8 West Dr
Morris Twp, NJ 07960
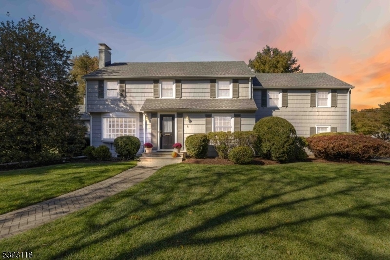
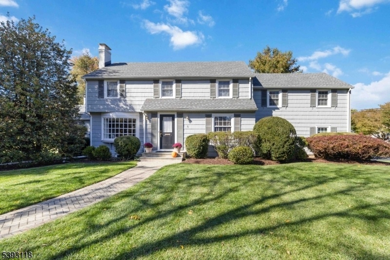
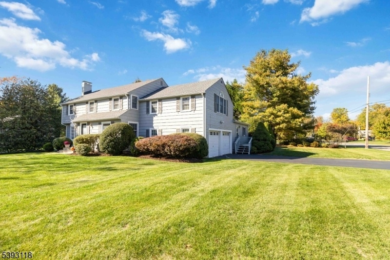
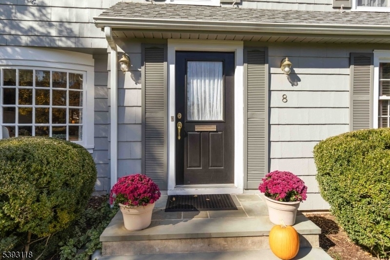
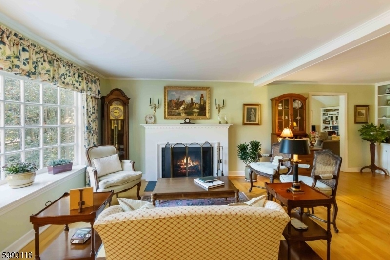
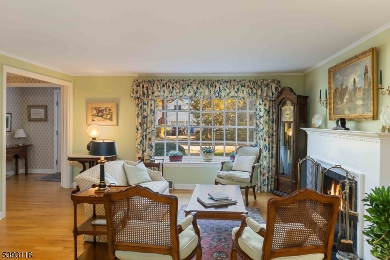
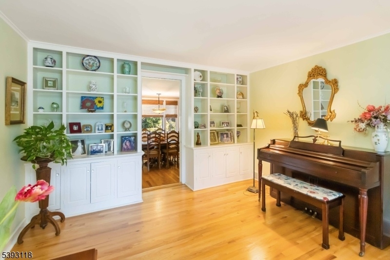
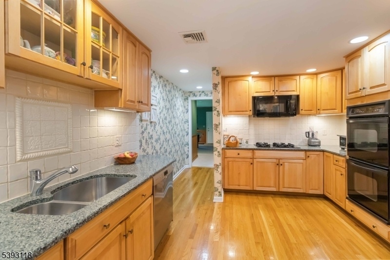
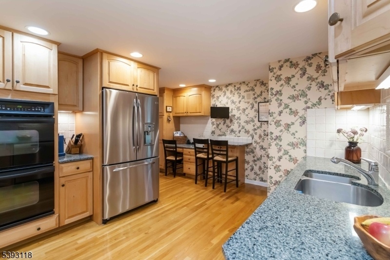
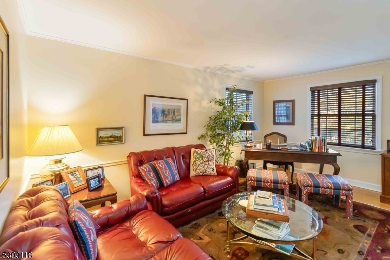
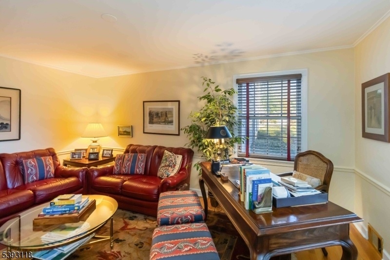
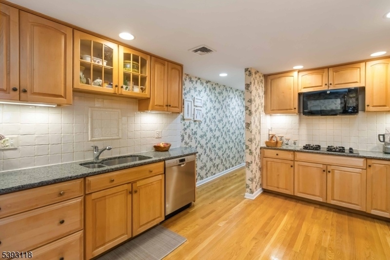
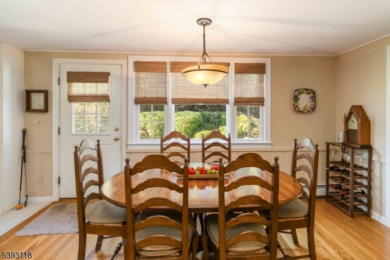
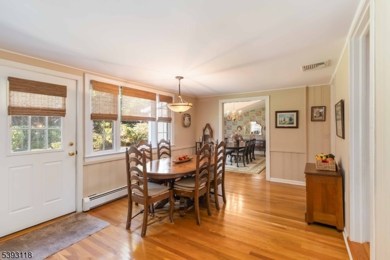
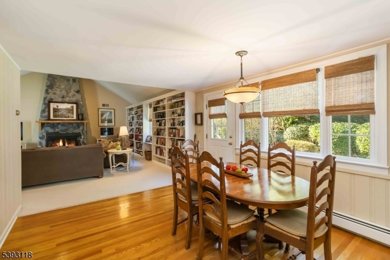
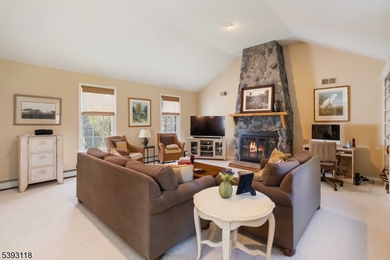
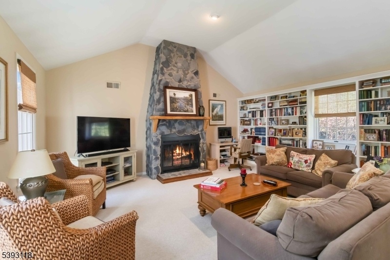
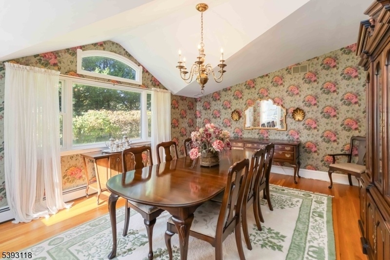
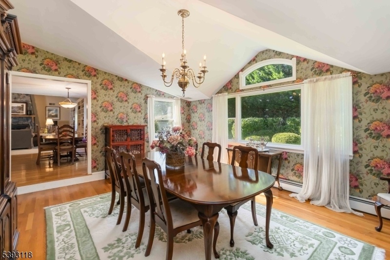
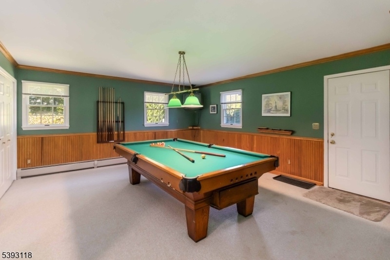
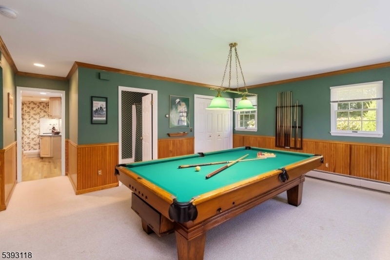
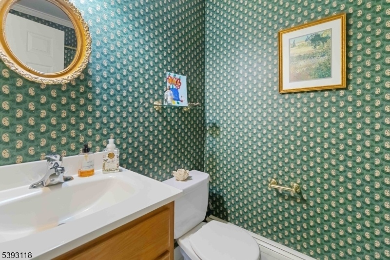
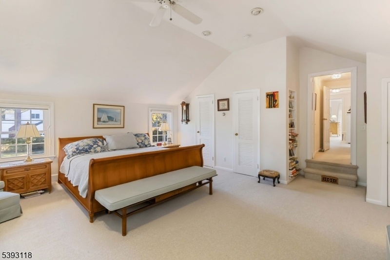
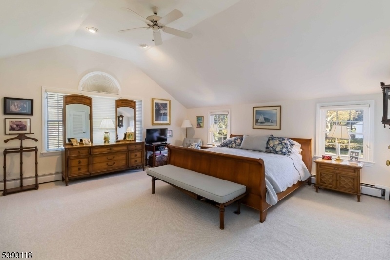
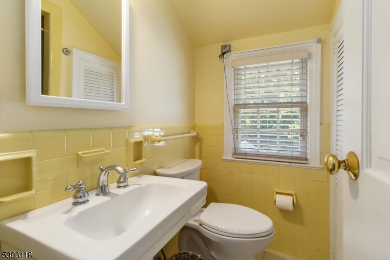
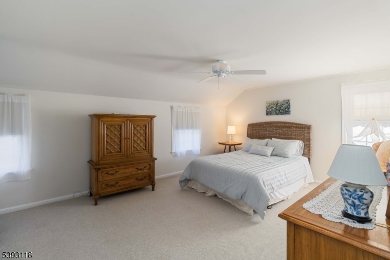
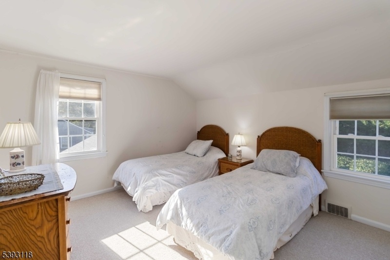
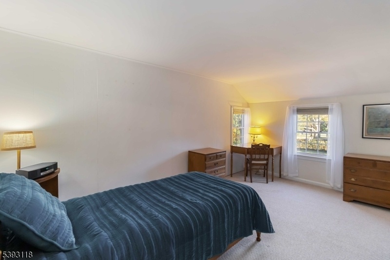
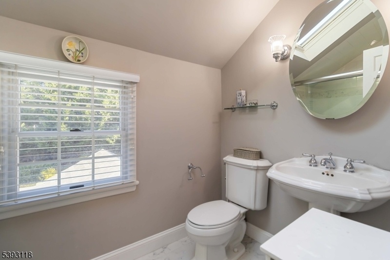
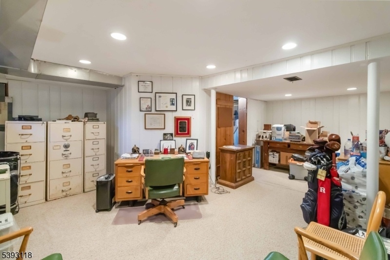
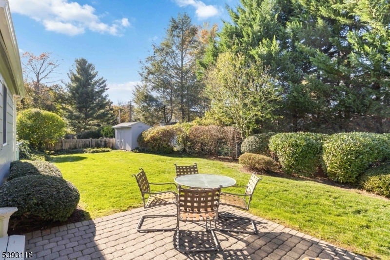
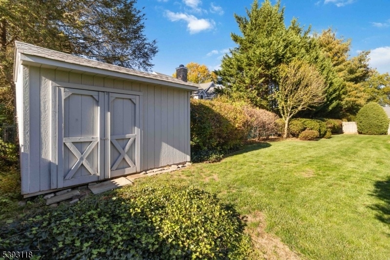
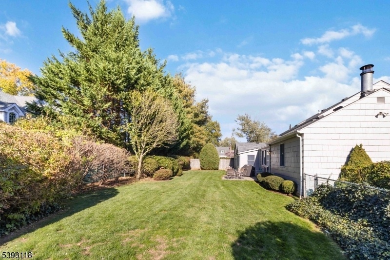
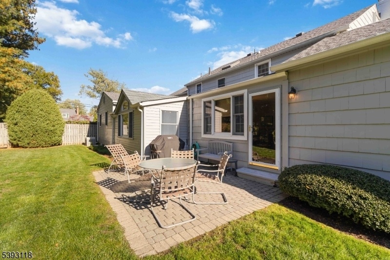
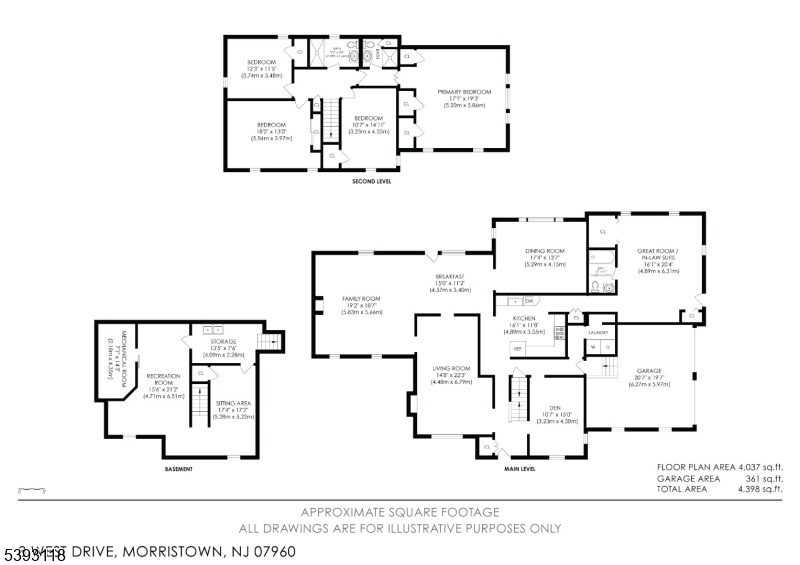
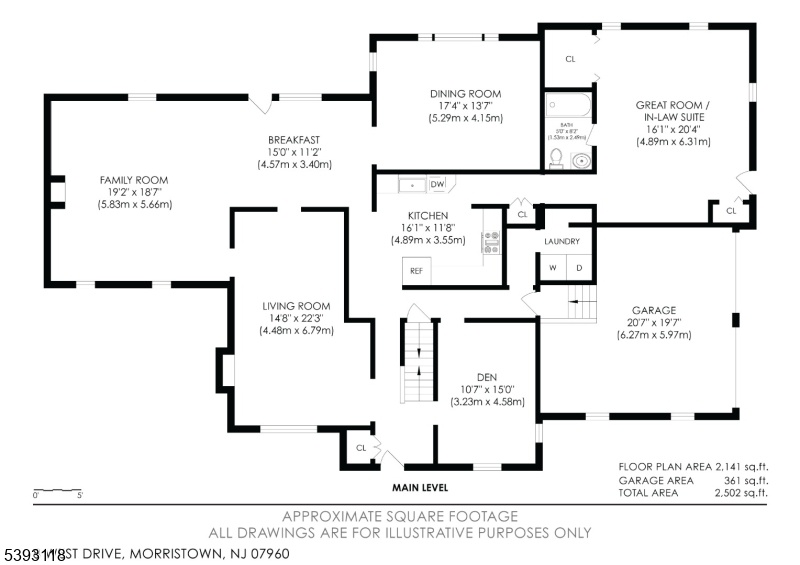
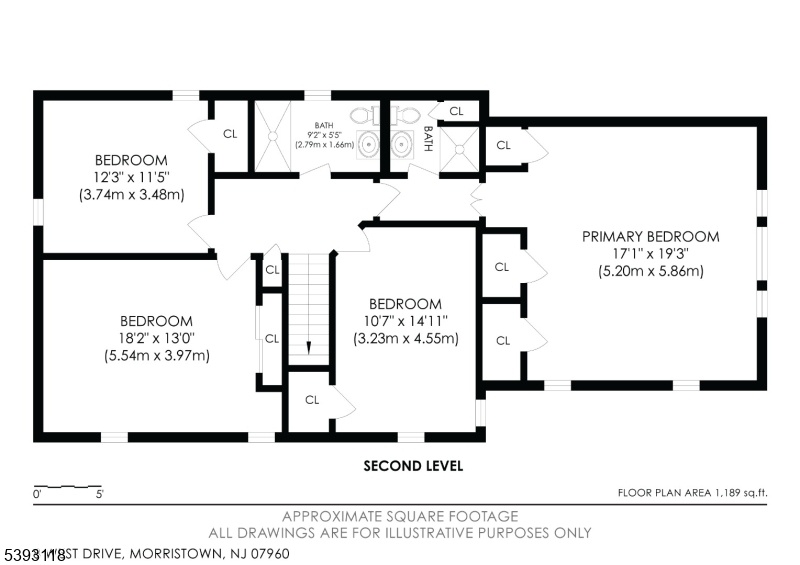
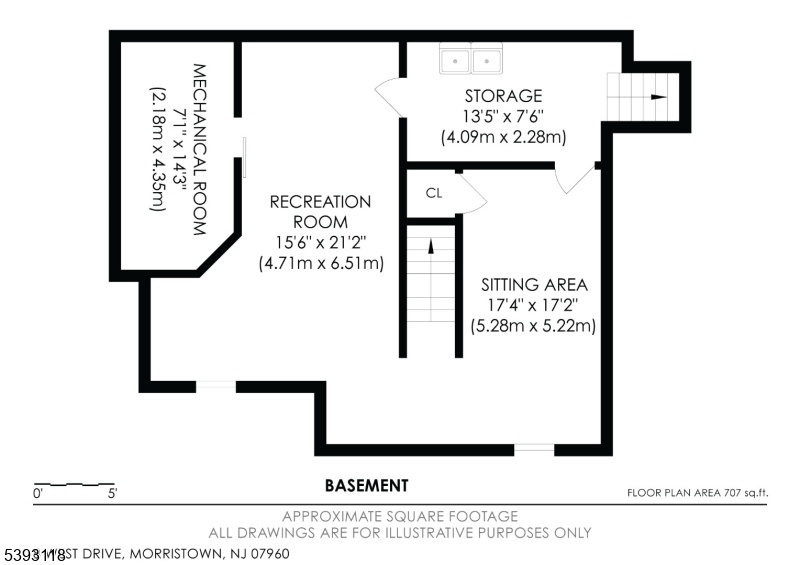
Price: $1,175,000
GSMLS: 3995104Type: Single Family
Style: Colonial
Beds: 4
Baths: 3 Full
Garage: 2-Car
Year Built: 1953
Acres: 0.43
Property Tax: $14,708
Description
Charming Colonial With Picture-perfect Curb Appeal Located In Desirable Convent Station. Don't Let Appearances Fool You; This Home Offers Far More Living Space Than You Might Expect. With Several Thoughtful Additions Off The Rear, The First Floor Features A Large Living Room, Formal Dining Room, Den Or Office, Breakfast Room, Family Room, And A Versatile Flex Room Currently Used As A Billiards Room. This Space Includes A Full Bath And A Separate Driveway Entrance, Making It Ideal For A Guest Suite. The Home Features Hardwood Floors, Built-in Bookcases And Cabinetry, Two Wood-burning Fireplaces (one In The Living Room And One In The Family Room), Wainscoting, And Custom Window Treatments Throughout. The Additions, Including The Family Room, Dining Room, And Expanded Primary Suite, Feature Vaulted Ceilings, Transom And Picture Windows, Creating An Airy, Updated Feel While Maintaining The Home's Classic Character. All Bedrooms Are Generously Sized, Particularly The Primary Suite. Updates Include Newer Windows And A Roof .the Manicured Property Reflects Pride Of Ownership, With Mature Plantings And A Beautifully Maintained Landscape. The Fenced Backyard Includes A Patio And Storage Shed, Offering A Private Oasis Perfect For Entertaining Or Relaxing Outdoors. Ideally Located Between Downtown Morristown And Madison, And Just A Half-mile To The Convent Station Direct Train To Nyc, This Home Combines Timeless Charm, Modern Comfort, And An Unbeatable Location.
Rooms Sizes
Kitchen:
16x12 First
Dining Room:
17x14 First
Living Room:
15x22 First
Family Room:
19x19 First
Den:
11x15 First
Bedroom 1:
17x19 Second
Bedroom 2:
18x13 Second
Bedroom 3:
11x15 Second
Bedroom 4:
12x12 Second
Room Levels
Basement:
RecRoom,SittngRm,Storage,Utility
Ground:
n/a
Level 1:
BathOthr,Breakfst,Den,DiningRm,FamilyRm,Foyer,Kitchen,Laundry,LivingRm,SeeRem
Level 2:
4 Or More Bedrooms, Bath Main, Bath(s) Other
Level 3:
Attic
Level Other:
n/a
Room Features
Kitchen:
Not Eat-In Kitchen, Pantry
Dining Room:
Formal Dining Room
Master Bedroom:
Full Bath
Bath:
Stall Shower
Interior Features
Square Foot:
n/a
Year Renovated:
n/a
Basement:
Yes - Finished-Partially
Full Baths:
3
Half Baths:
0
Appliances:
Carbon Monoxide Detector, Cooktop - Gas, Dishwasher, Dryer, Microwave Oven, Range/Oven-Electric, Refrigerator, Self Cleaning Oven, Washer, Water Softener-Own
Flooring:
Carpeting, Tile, Wood
Fireplaces:
2
Fireplace:
Family Room, Living Room
Interior:
Blinds,CODetect,Drapes,FireExtg,Shades,SmokeDet,StallShw,TubShowr,WlkInCls,WndwTret
Exterior Features
Garage Space:
2-Car
Garage:
Finished Garage, Garage Door Opener
Driveway:
2 Car Width, Blacktop
Roof:
Asphalt Shingle
Exterior:
Wood, Wood Shingle
Swimming Pool:
No
Pool:
n/a
Utilities
Heating System:
1 Unit, Baseboard - Hotwater
Heating Source:
Electric, Gas-Natural
Cooling:
2 Units, Central Air
Water Heater:
Gas
Water:
Public Water
Sewer:
Public Sewer
Services:
Cable TV Available, Fiber Optic Available, Garbage Included
Lot Features
Acres:
0.43
Lot Dimensions:
n/a
Lot Features:
Corner, Level Lot
School Information
Elementary:
n/a
Middle:
Frelinghuysen Middle School (6-8)
High School:
Morristown High School (9-12)
Community Information
County:
Morris
Town:
Morris Twp.
Neighborhood:
Convent Station
Application Fee:
n/a
Association Fee:
n/a
Fee Includes:
n/a
Amenities:
n/a
Pets:
n/a
Financial Considerations
List Price:
$1,175,000
Tax Amount:
$14,708
Land Assessment:
$361,500
Build. Assessment:
$373,200
Total Assessment:
$734,700
Tax Rate:
2.00
Tax Year:
2024
Ownership Type:
Fee Simple
Listing Information
MLS ID:
3995104
List Date:
10-28-2025
Days On Market:
0
Listing Broker:
WEICHERT REALTORS
Listing Agent:






































Request More Information
Shawn and Diane Fox
RE/MAX American Dream
3108 Route 10 West
Denville, NJ 07834
Call: (973) 277-7853
Web: BerkshireHillsLiving.com




