1222 W 3rd St
Plainfield City, NJ 07063
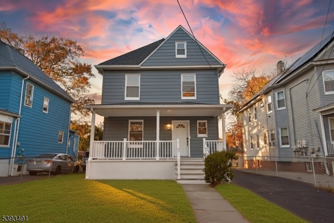
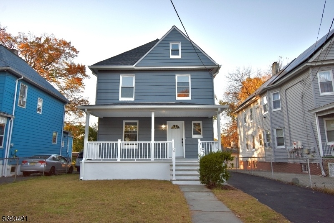
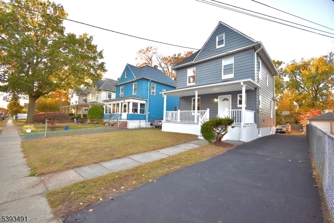
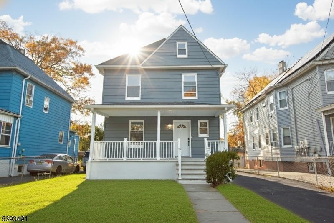
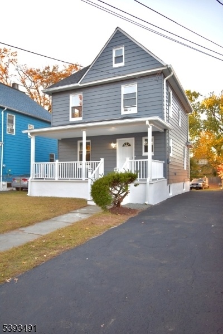
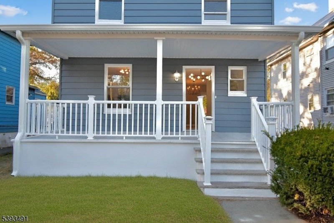
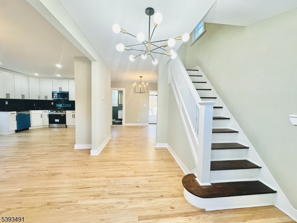
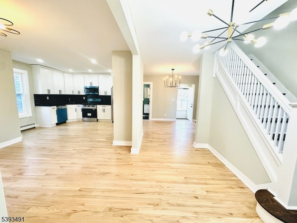
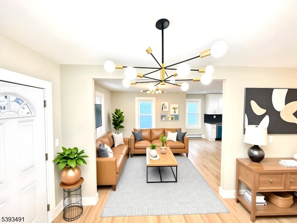
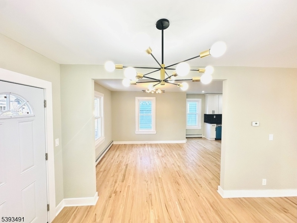
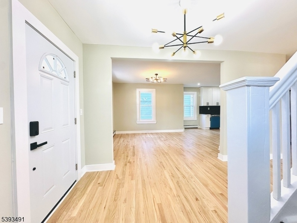
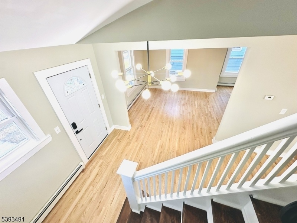
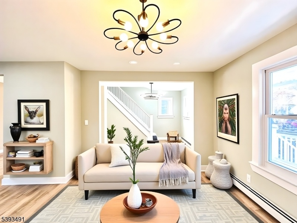
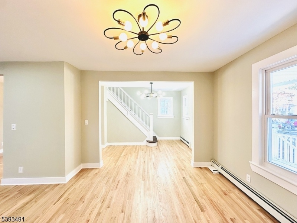
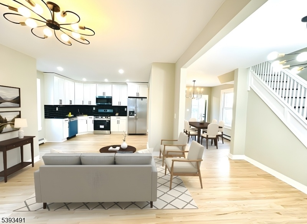
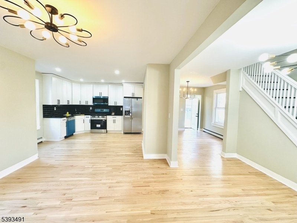
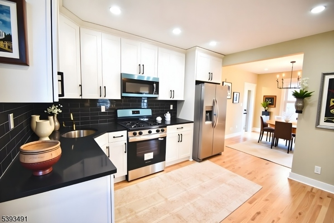
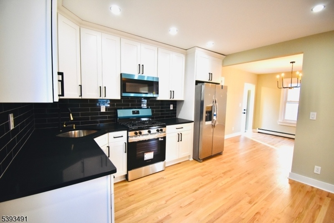
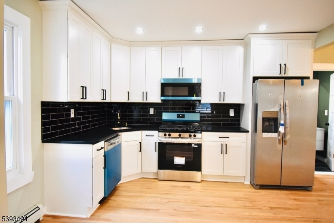
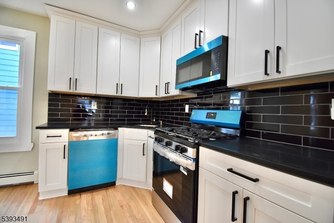
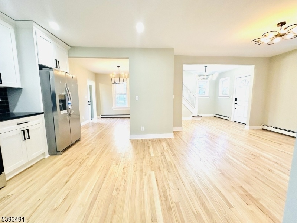
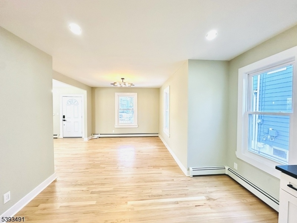
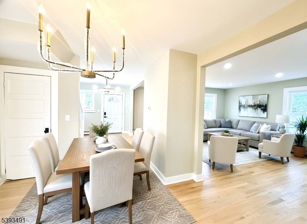
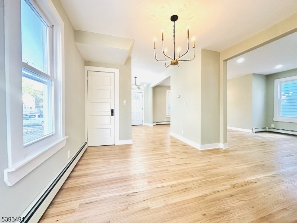
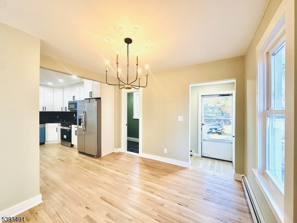
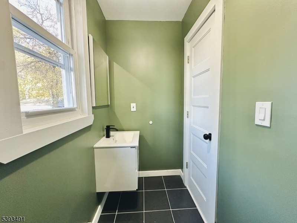
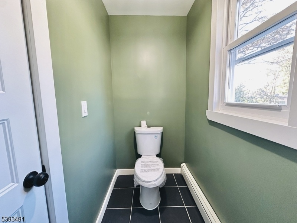
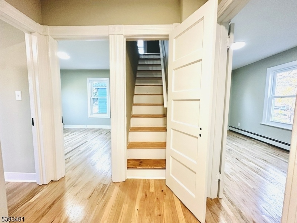
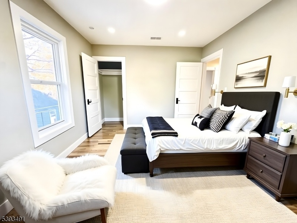
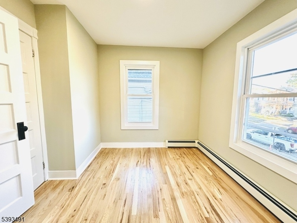
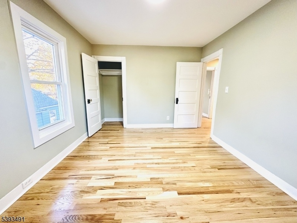
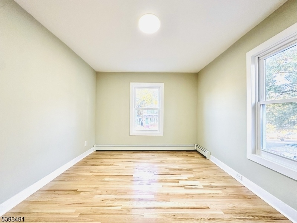
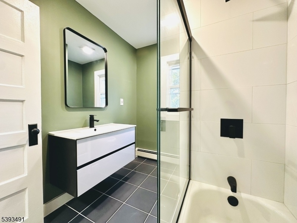
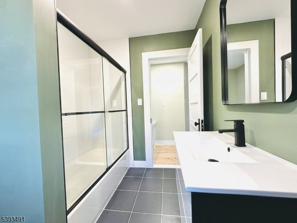
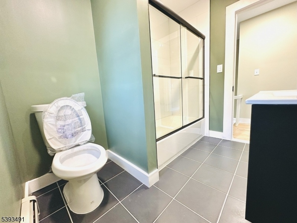
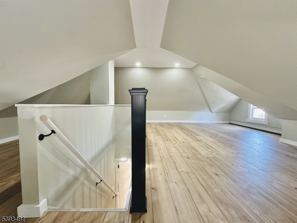
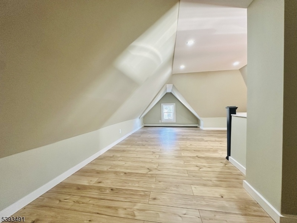
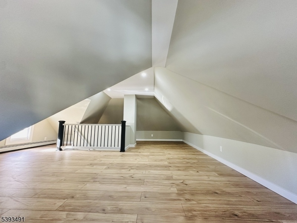
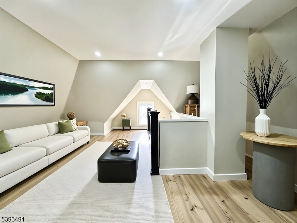
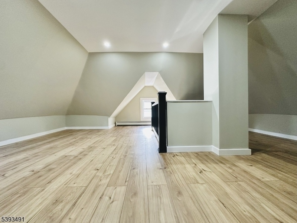
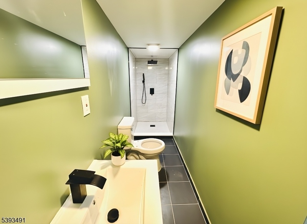
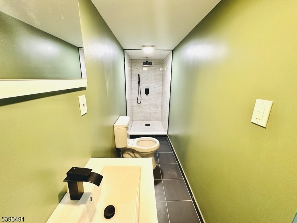
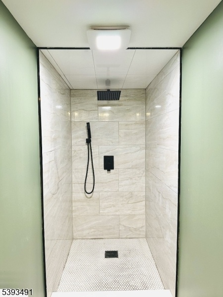
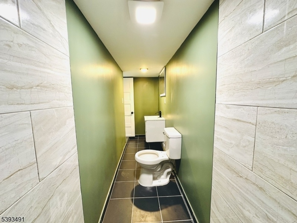
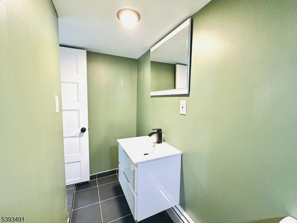
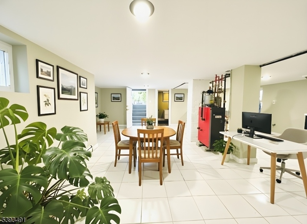
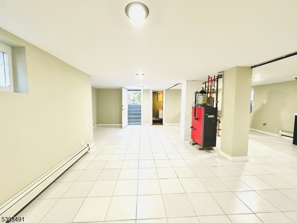
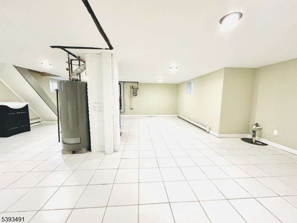
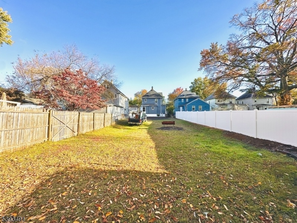
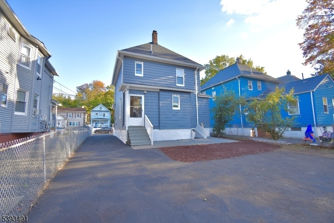
Price: $549,900
GSMLS: 3995095Type: Single Family
Style: Colonial
Beds: 4
Baths: 2 Full & 1 Half
Garage: No
Year Built: Unknown
Acres: 0.18
Property Tax: $6,601
Description
Back on the Market! Low Taxes and Huge Lot. Newly Renovated Home! 5 cars Driveway. What Makes This Home Special? This completely renovated gem offers a rare combination of low property taxes ($6,601) and a massive 40x200 lot, providing exceptional value and space. Enjoy peace of mind with a renovation featuring all-new major systems. Move right in and start living with significantly less monthly overhead! The home is NOT IN A FLOOD ZONE! Your Financial Advantage: Benefit from LESS EXPENSES and more money in your pocket thanks to the incredibly low property taxes. Features a FINISHED WALK-OUT BASEMENT and a FINISHED ATTIC, providing maximum usable space. Brand-New Systems: Enjoy worry-free living with a NEW ROOF, NEW WINDOWS, and a NEW HEATING SYSTEM with NEW BASEBOARDS. The home boasts NEW PLUMBING and UPDATED ELECTRIC. New FURNACE. An inviting NEW KITCHEN with an OPEN CONCEPT design. NEW GRANITE COUNTERTOPS and NEW CUSTOM CABINETS.NEW Wood Flooring throughout the 1st and 2nd floors a sign of quality and elegance. NEW Bathrooms with all new fixtures. Solid Hardwood Interior Doors and Fresh Paint. NEW Stainless-Steel Appliances are included. Worry-Free Foundation: Includes a French Drain and Sump Pump for a dry, protected basement. A nice-looking driveway offers convenient parking for 5 cars. Includes Laundry Hookup and new railings. Potential for higher appreciation in a great neighborhood. Minutes from stores, restaurants, schools, gas station, train station, US Hwy 22.
Rooms Sizes
Kitchen:
First
Dining Room:
First
Living Room:
First
Family Room:
n/a
Den:
n/a
Bedroom 1:
Second
Bedroom 2:
Second
Bedroom 3:
Second
Bedroom 4:
Third
Room Levels
Basement:
Laundry Room, Utility Room
Ground:
n/a
Level 1:
Dining Room, Foyer, Kitchen, Living Room, Pantry, Porch, Powder Room
Level 2:
3 Bedrooms, Bath Main
Level 3:
1 Bedroom, Attic
Level Other:
Other Room(s)
Room Features
Kitchen:
Eat-In Kitchen
Dining Room:
Formal Dining Room
Master Bedroom:
n/a
Bath:
n/a
Interior Features
Square Foot:
n/a
Year Renovated:
2025
Basement:
Yes - Finished, French Drain, Full, Walkout
Full Baths:
2
Half Baths:
1
Appliances:
Carbon Monoxide Detector, Dishwasher, Kitchen Exhaust Fan, Microwave Oven, Range/Oven-Gas, Refrigerator, Sump Pump
Flooring:
Tile, Vinyl-Linoleum, Wood
Fireplaces:
No
Fireplace:
n/a
Interior:
CODetect,FireExtg,CeilHigh,SmokeDet,StallShw
Exterior Features
Garage Space:
No
Garage:
None
Driveway:
1 Car Width, Blacktop, Driveway-Exclusive
Roof:
Asphalt Shingle
Exterior:
Aluminum Siding
Swimming Pool:
No
Pool:
n/a
Utilities
Heating System:
1 Unit, Baseboard - Hotwater
Heating Source:
Gas-Natural
Cooling:
None
Water Heater:
Gas
Water:
Public Water
Sewer:
Public Sewer
Services:
Cable TV Available, Garbage Included
Lot Features
Acres:
0.18
Lot Dimensions:
40X200
Lot Features:
Level Lot
School Information
Elementary:
n/a
Middle:
n/a
High School:
Plainfield
Community Information
County:
Union
Town:
Plainfield City
Neighborhood:
n/a
Application Fee:
n/a
Association Fee:
n/a
Fee Includes:
n/a
Amenities:
Storage
Pets:
Yes
Financial Considerations
List Price:
$549,900
Tax Amount:
$6,601
Land Assessment:
$30,800
Build. Assessment:
$44,800
Total Assessment:
$75,600
Tax Rate:
8.73
Tax Year:
2024
Ownership Type:
Fee Simple
Listing Information
MLS ID:
3995095
List Date:
10-29-2025
Days On Market:
77
Listing Broker:
BROOKMAN REALTY
Listing Agent:
Javier Diaz Tomas


















































Request More Information
Shawn and Diane Fox
RE/MAX American Dream
3108 Route 10 West
Denville, NJ 07834
Call: (973) 277-7853
Web: BerkshireHillsLiving.com

