11 Ambrosia Ct
Livingston Twp, NJ 07039
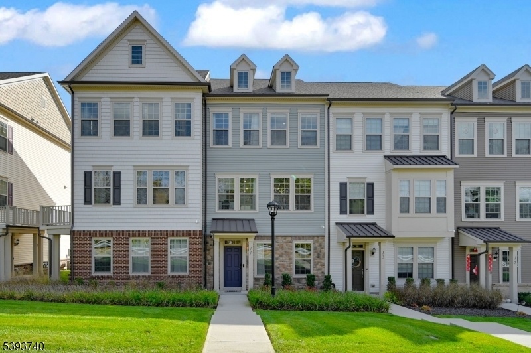
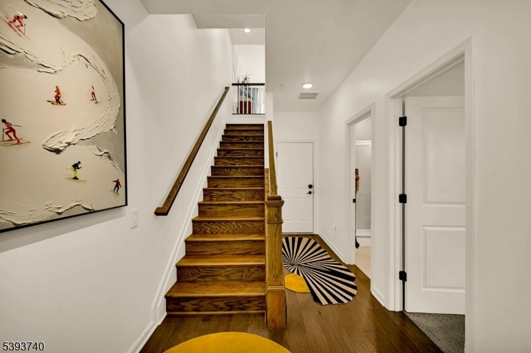
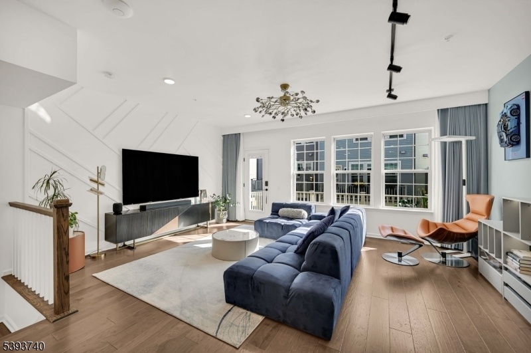
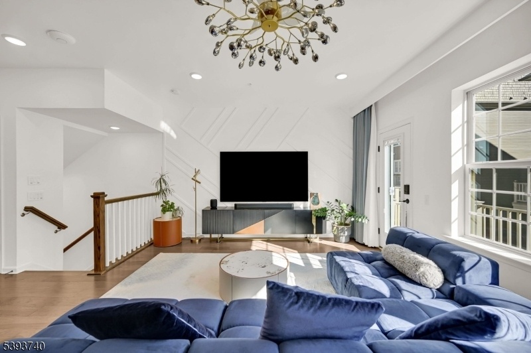
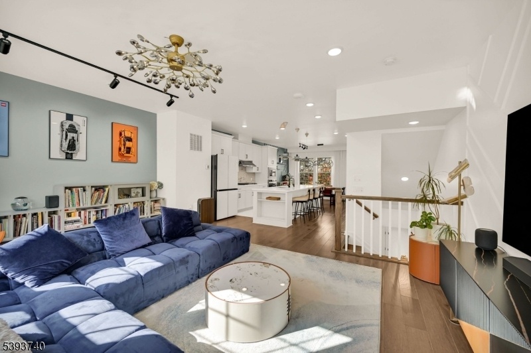
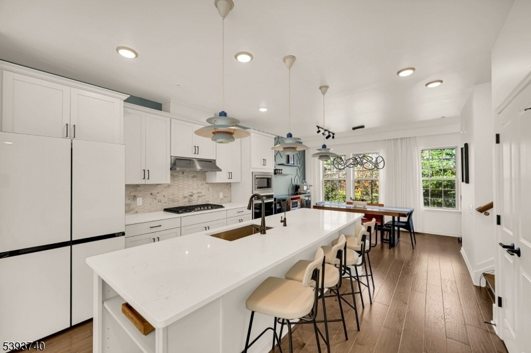
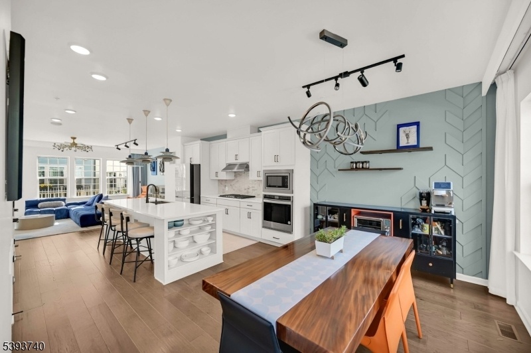
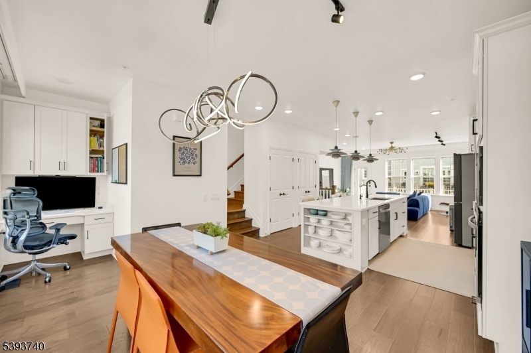
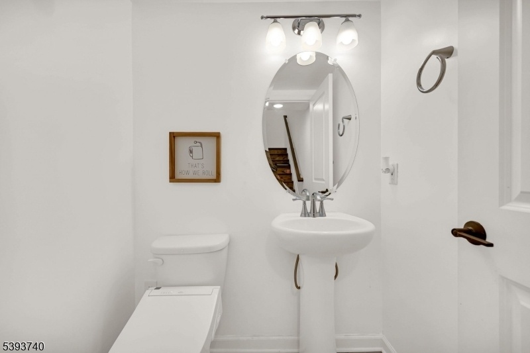
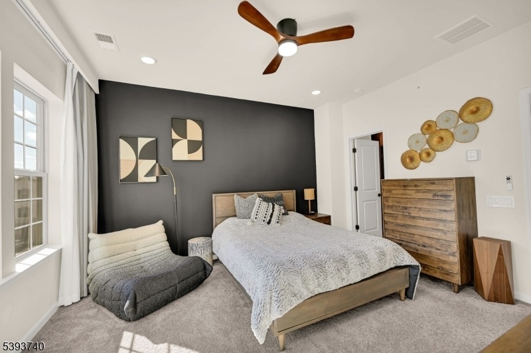
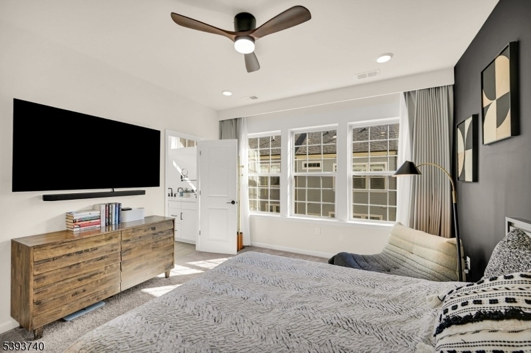
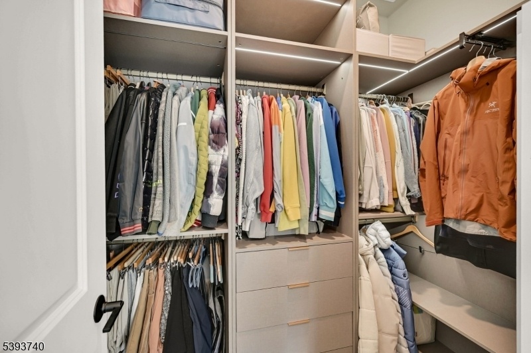
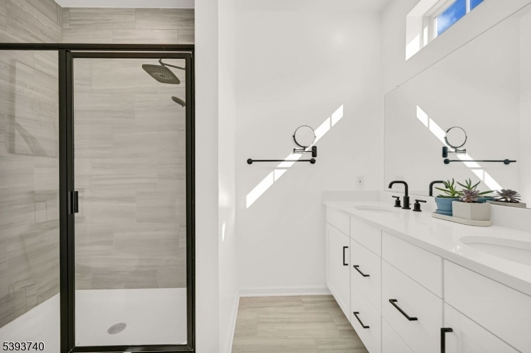
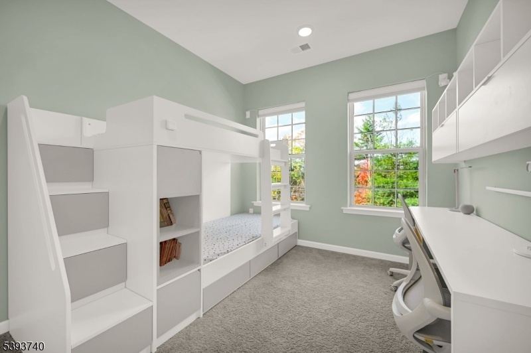
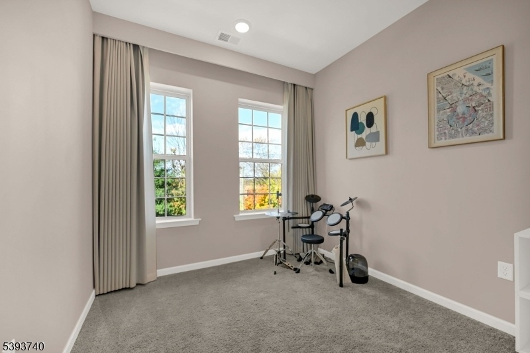
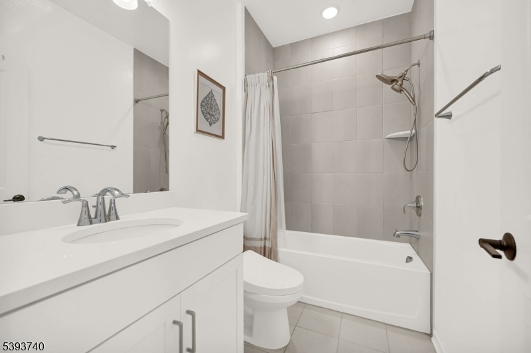
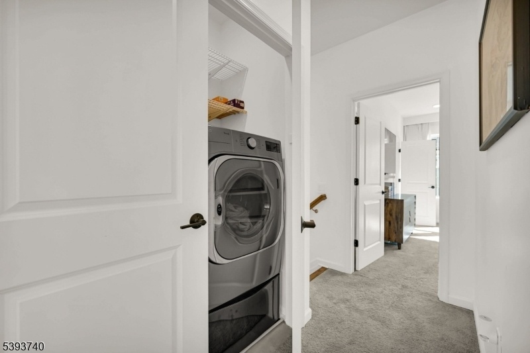
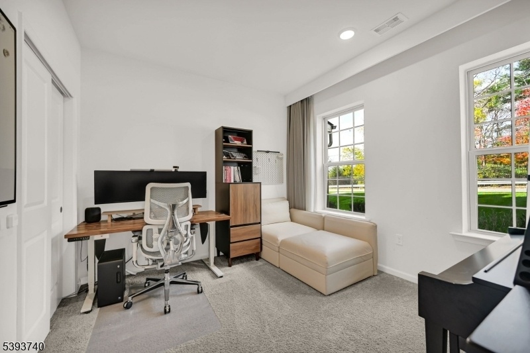
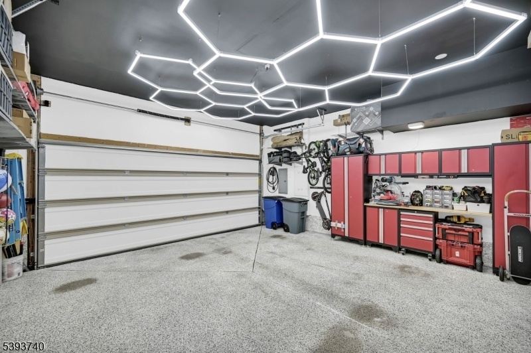
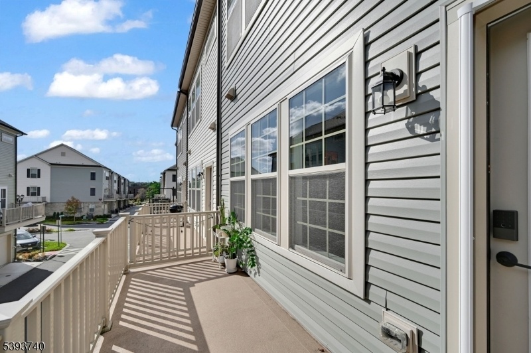
Price: $899,000
GSMLS: 3995066Type: Condo/Townhouse/Co-op
Style: Townhouse-Interior
Beds: 4
Baths: 3 Full & 1 Half
Garage: 2-Car
Year Built: 2023
Acres: 10.38
Property Tax: $14,685
Description
Welcome To This Beautifully Upgraded Smart Home! Completed In 2023, This Is One Of The Newest And Most Desirable Units In The Community. The Owner Has Thoughtfully Enhanced Every Detail For Comfort, Style, And Functionality. This Home Includes Custom Curtain Valances With Ambient Lighting And Motorized Tracks, A Premium Walk-in Closet With Integrated Lighting In The Primary Suite, And Added Lighting In Every Closet. It's Pre-wired With Ceiling-mount Points For Whole-home Wi-fi Access And Security Cameras, And All Major Appliances Are Smart-enabled. Enjoy Modern Comforts Such As A Concealed Living-room Ceiling Fan, Whole-house Water Softener, And A Reverse-osmosis Filtration System At The Kitchen Sink. The Garage Has Been Upgraded With A High-lift Door Conversion, Studio Lighting, An Epoxy Floor, And An Ev Charging Station. The School Bus Stops Right At Your Doorstep, Fitness Centers And Supermarkets Are Just Minutes Away, And A Free Shuttle Bus Conveniently Connects You To The South Orange Train Station. A Perfect Blend Of Luxury, Technology, And Practicality This Home Is Truly Move-in Ready!
Rooms Sizes
Kitchen:
Second
Dining Room:
Second
Living Room:
Second
Family Room:
n/a
Den:
n/a
Bedroom 1:
Third
Bedroom 2:
Third
Bedroom 3:
Third
Bedroom 4:
First
Room Levels
Basement:
n/a
Ground:
n/a
Level 1:
1 Bedroom, Bath(s) Other
Level 2:
Dining Room, Kitchen, Living Room, Powder Room
Level 3:
3 Bedrooms, Bath Main, Bath(s) Other, Laundry Room
Level Other:
n/a
Room Features
Kitchen:
Center Island, Eat-In Kitchen, Separate Dining Area
Dining Room:
n/a
Master Bedroom:
Full Bath, Walk-In Closet
Bath:
n/a
Interior Features
Square Foot:
n/a
Year Renovated:
n/a
Basement:
No
Full Baths:
3
Half Baths:
1
Appliances:
Carbon Monoxide Detector, Dishwasher, Disposal, Dryer, Range/Oven-Gas, Refrigerator, Washer, Water Softener-Own
Flooring:
Tile, Wood
Fireplaces:
1
Fireplace:
Living Room
Interior:
n/a
Exterior Features
Garage Space:
2-Car
Garage:
Built-In Garage
Driveway:
Additional Parking
Roof:
Asphalt Shingle
Exterior:
Vinyl Siding
Swimming Pool:
n/a
Pool:
n/a
Utilities
Heating System:
1 Unit, Multi-Zone
Heating Source:
Gas-Natural
Cooling:
1 Unit, Central Air, Multi-Zone Cooling
Water Heater:
Gas
Water:
Public Water
Sewer:
Public Sewer
Services:
Cable TV Available, Garbage Included
Lot Features
Acres:
10.38
Lot Dimensions:
n/a
Lot Features:
n/a
School Information
Elementary:
n/a
Middle:
n/a
High School:
n/a
Community Information
County:
Essex
Town:
Livingston Twp.
Neighborhood:
Livingston Square
Application Fee:
n/a
Association Fee:
$238 - Monthly
Fee Includes:
Maintenance-Common Area, Maintenance-Exterior
Amenities:
n/a
Pets:
Yes
Financial Considerations
List Price:
$899,000
Tax Amount:
$14,685
Land Assessment:
$200,000
Build. Assessment:
$400,400
Total Assessment:
$600,400
Tax Rate:
2.45
Tax Year:
2024
Ownership Type:
Condominium
Listing Information
MLS ID:
3995066
List Date:
10-28-2025
Days On Market:
0
Listing Broker:
PREMIUMONE REALTY
Listing Agent:




















Request More Information
Shawn and Diane Fox
RE/MAX American Dream
3108 Route 10 West
Denville, NJ 07834
Call: (973) 277-7853
Web: BerkshireHillsLiving.com

