187A Newport Rd
Monroe Twp, NJ 08831

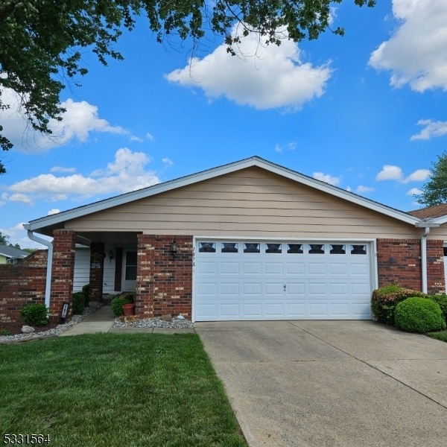
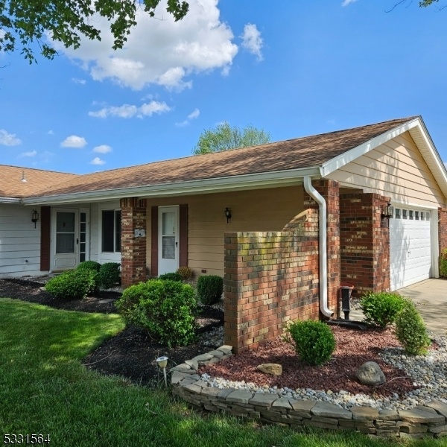
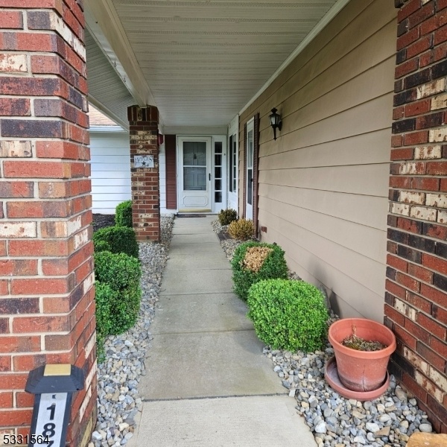
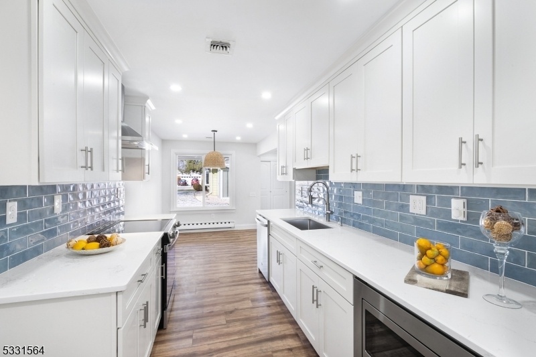
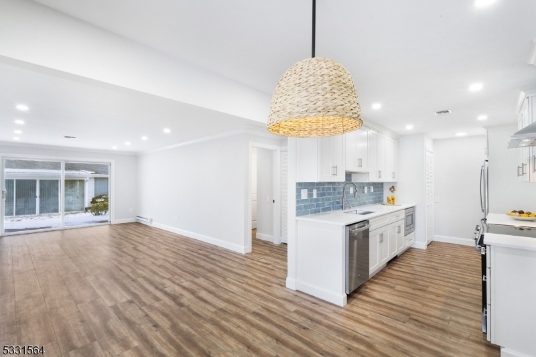
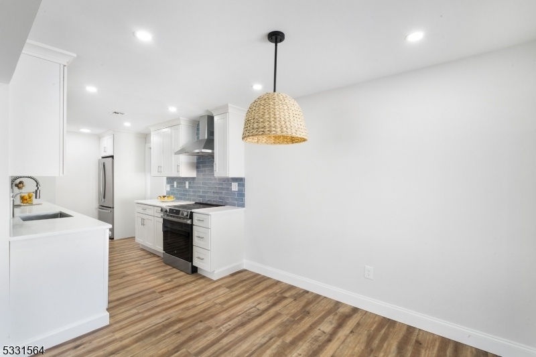

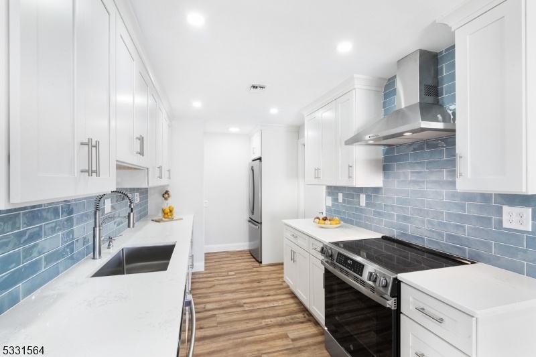
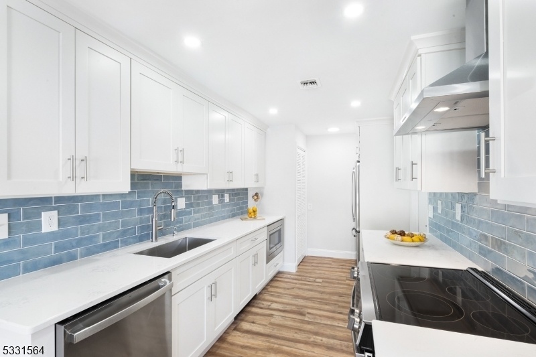
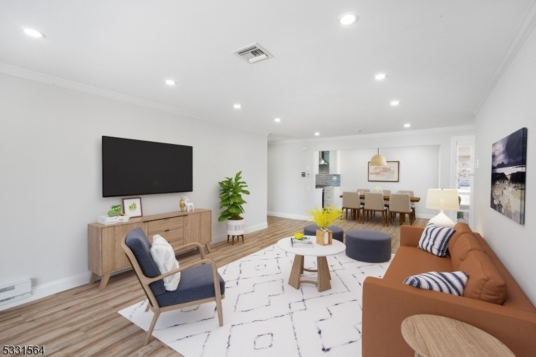
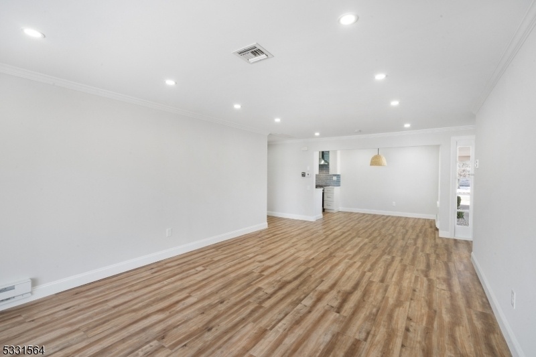
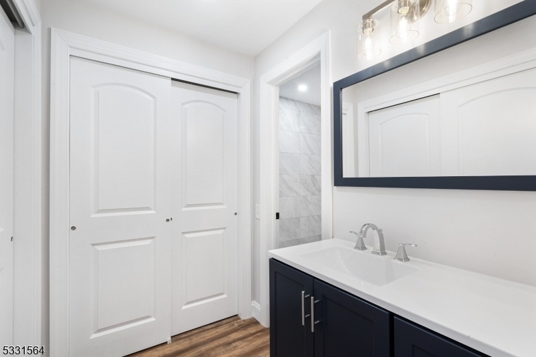



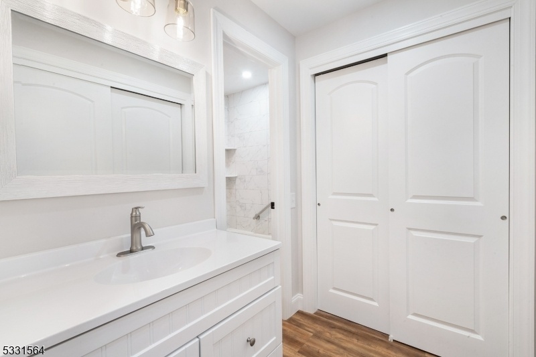
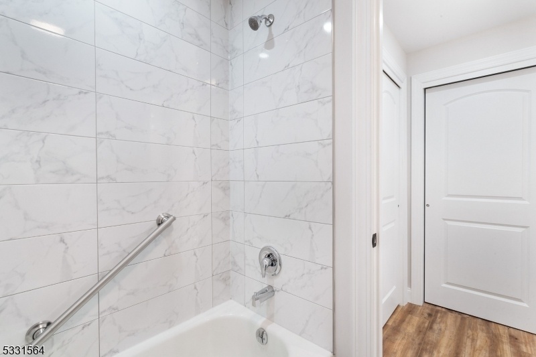
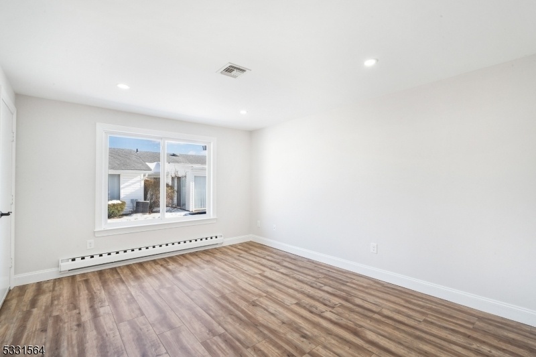


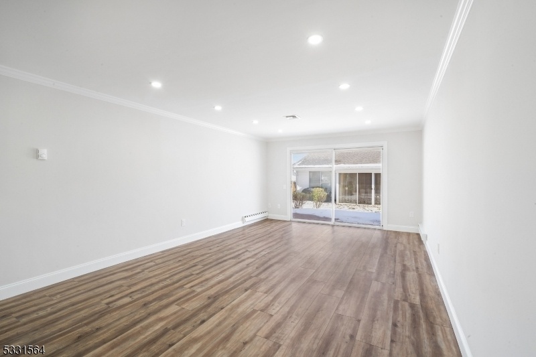

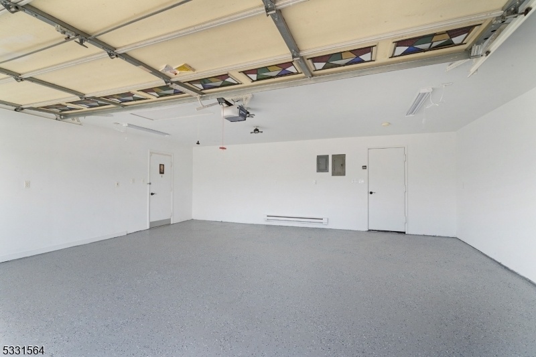
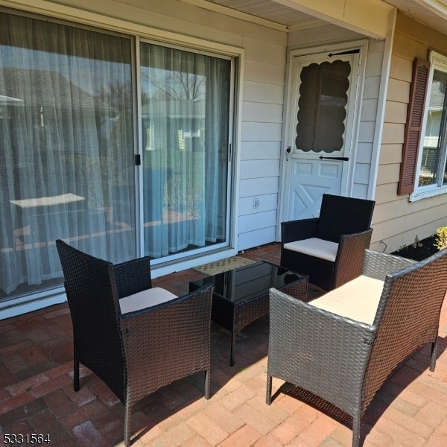
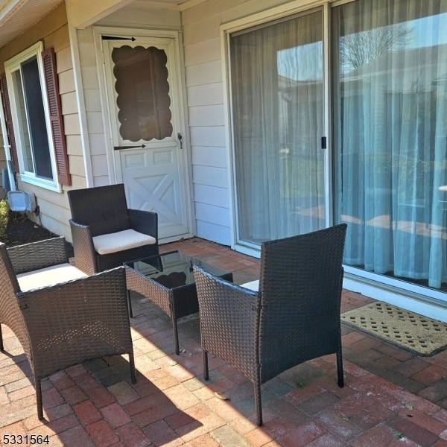
Price: $459,900
GSMLS: 3995049Type: Single Family
Style: Ranch
Beds: 2
Baths: 2 Full
Garage: 2-Car
Year Built: 1975
Acres: 0.00
Property Tax: $3,488
Description
Beautifully Renovated Ranch In The Desirable Clearbrook Community. Move Right In And Start Enjoying This Elegantly Renovated Ranch-style Home. There's Nothing To Do But Unpack, Add Your Personal Touches, And Begin Living The Lifestyle You Deserve.as You Arrive, Fresh Landscaping And Inviting Curb Appeal Welcome You Home. Step Inside To A Bright, Open Living Area That Exudes Modern Comfort And Style. The Brand-new Kitchen Is A True Showstopper, Featuring Ss Appliances, Quartz Countertops, And Subway Tile Backsplash, Perfect For Both Everyday Living And Entertaining. The Adjoining Dining Area Makes Hosting Effortless. This Home Offers Two Primary Suites, Each With Renov. Baths,providing Comfort And Privacy For You And Guests Alike.throughout The Home, You'll Find Wide Plank Waterproof Vinyl Flooring, Recessed Lighting, And Neutral Tones That Create A Fresh, Modern Aesthetic. The Finished Two-car Garage Has Been Freshly Painted, Including Flooring, And Offers Ample Storage Space. Enjoy The Warmer Months Dining Al Fresco Or Savoring Your Morning Coffee On The Paved Patio Just Outside The Living Room. Clearbrook Offers A Vibrant 55+ Lifestyle With Amenities Including Tennis And Pickleball Courts, A Fitness Center, Clubhouse, Golf Course, Two Outdoor Pools, Game And Billiard Rooms, And Much More. Whether You Prefer A Relaxed Pace Or Not, You'll Find It Here A True Lifestyle Community Where You Can Do As Much Or As Little As You Wish. Welcome Home To Your Next Chapter At Clearbrook!
Rooms Sizes
Kitchen:
First
Dining Room:
First
Living Room:
First
Family Room:
n/a
Den:
n/a
Bedroom 1:
First
Bedroom 2:
First
Bedroom 3:
n/a
Bedroom 4:
n/a
Room Levels
Basement:
n/a
Ground:
2Bedroom,BathMain,BathOthr,GarEnter,InsdEntr,Kitchen,Laundry,LivDinRm
Level 1:
n/a
Level 2:
n/a
Level 3:
n/a
Level Other:
n/a
Room Features
Kitchen:
Separate Dining Area
Dining Room:
Living/Dining Combo
Master Bedroom:
1st Floor, Full Bath
Bath:
Stall Shower, Tub Shower
Interior Features
Square Foot:
n/a
Year Renovated:
2025
Basement:
No
Full Baths:
2
Half Baths:
0
Appliances:
Carbon Monoxide Detector, Dishwasher, Dryer, Kitchen Exhaust Fan, Range/Oven-Electric, Refrigerator, Washer
Flooring:
Tile, Vinyl-Linoleum
Fireplaces:
No
Fireplace:
n/a
Interior:
CODetect,FireExtg,SmokeDet,StallShw,TrckLght,TubShowr
Exterior Features
Garage Space:
2-Car
Garage:
Attached,Finished,DoorOpnr,InEntrnc
Driveway:
2 Car Width, Concrete
Roof:
Asphalt Shingle
Exterior:
Aluminum Siding, Brick
Swimming Pool:
Yes
Pool:
Association Pool
Utilities
Heating System:
Baseboard - Electric, Multi-Zone
Heating Source:
Electric
Cooling:
1 Unit, Central Air
Water Heater:
Electric
Water:
Public Water
Sewer:
Public Sewer
Services:
Garbage Included
Lot Features
Acres:
0.00
Lot Dimensions:
n/a
Lot Features:
Corner, Level Lot
School Information
Elementary:
n/a
Middle:
n/a
High School:
n/a
Community Information
County:
Middlesex
Town:
Monroe Twp.
Neighborhood:
Clearbrook
Application Fee:
n/a
Association Fee:
$480 - Monthly
Fee Includes:
Maintenance-Common Area, Maintenance-Exterior, Snow Removal, Trash Collection, Water Fees
Amenities:
Billiards Room, Club House, Pool-Outdoor, Tennis Courts
Pets:
Number Limit, Yes
Financial Considerations
List Price:
$459,900
Tax Amount:
$3,488
Land Assessment:
$40,000
Build. Assessment:
$84,100
Total Assessment:
$124,100
Tax Rate:
2.65
Tax Year:
2024
Ownership Type:
Condominium
Listing Information
MLS ID:
3995049
List Date:
10-28-2025
Days On Market:
49
Listing Broker:
BHHS FOX & ROACH
Listing Agent:
Gisela Carreira


























Request More Information
Shawn and Diane Fox
RE/MAX American Dream
3108 Route 10 West
Denville, NJ 07834
Call: (973) 277-7853
Web: BerkshireHillsLiving.com

