85 Southern Blvd
Chatham Twp, NJ 07928
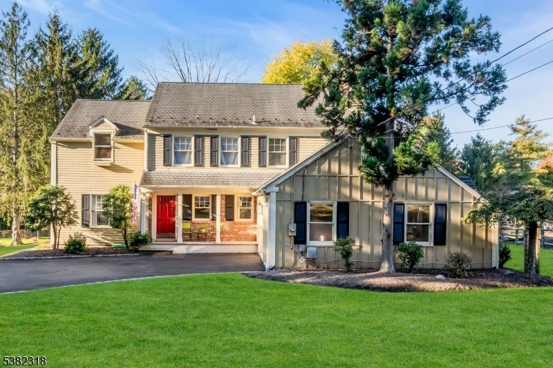
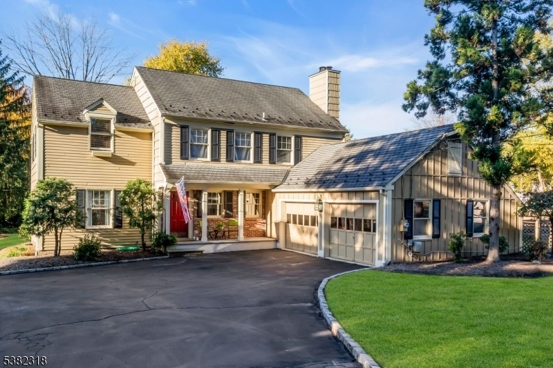
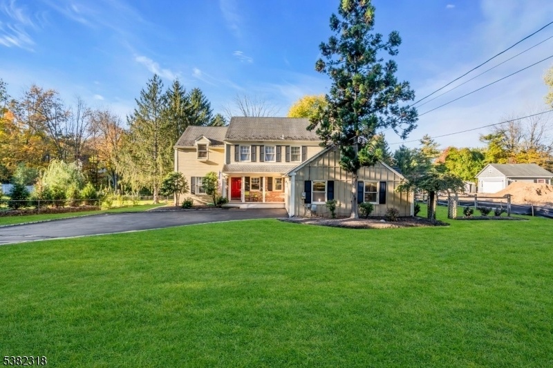
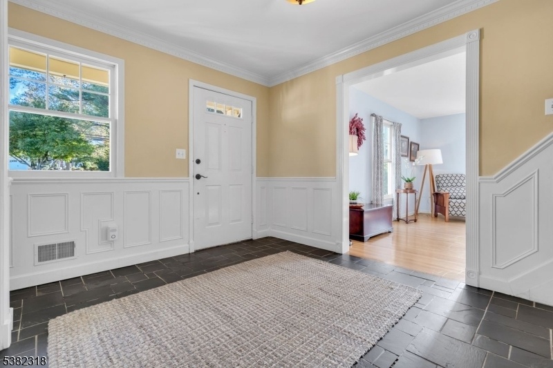
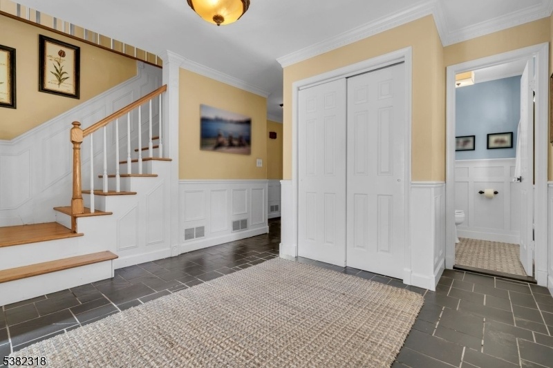
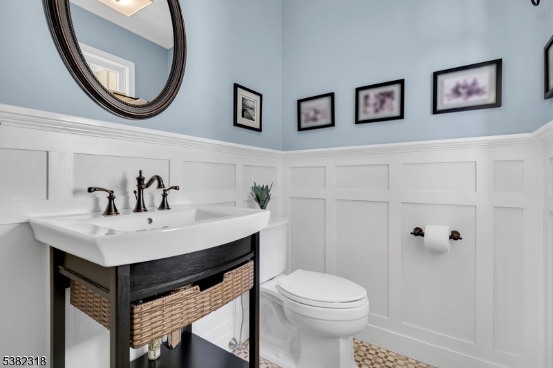
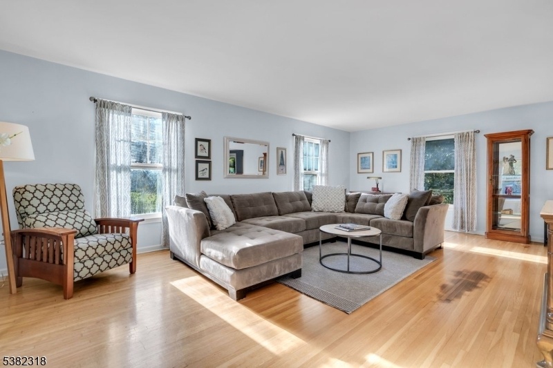
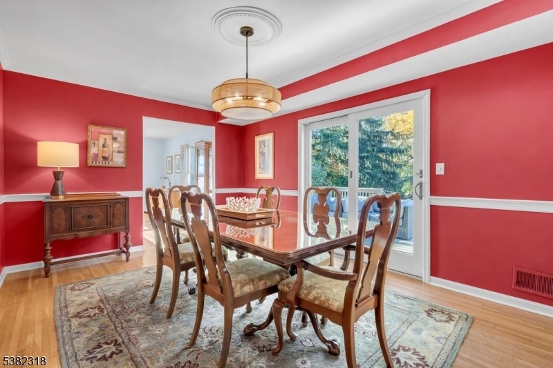
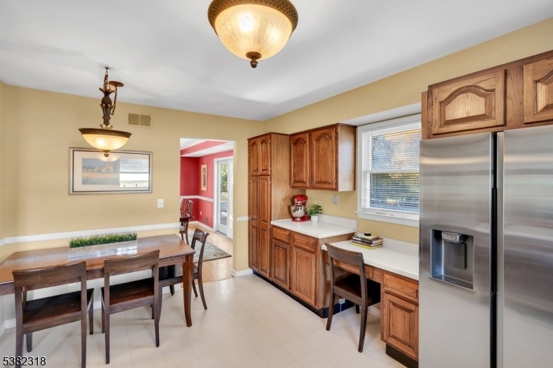




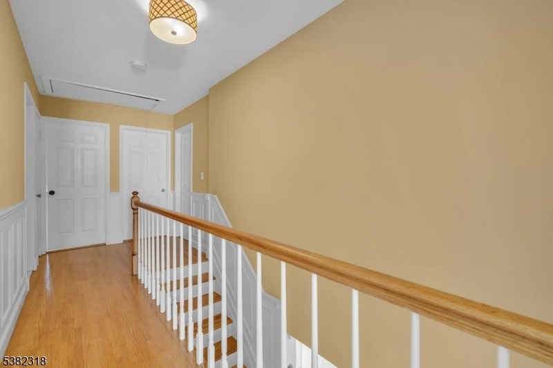
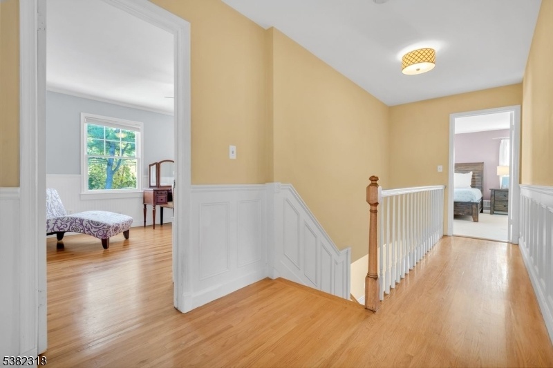
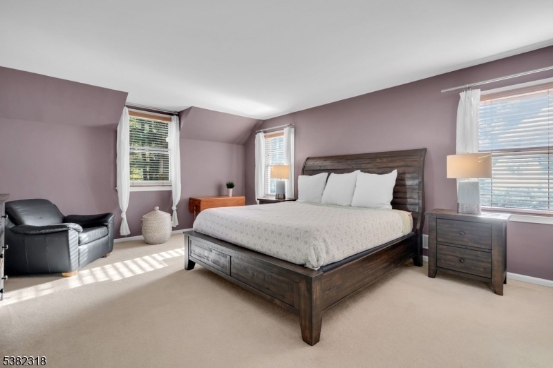


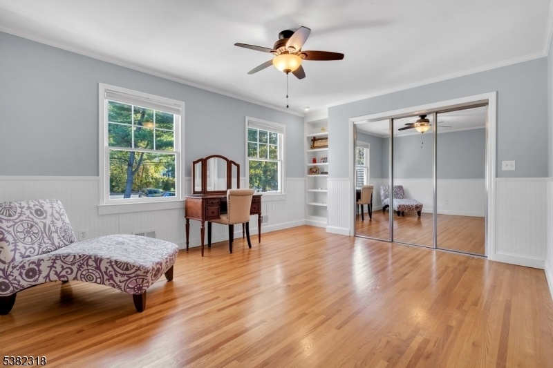
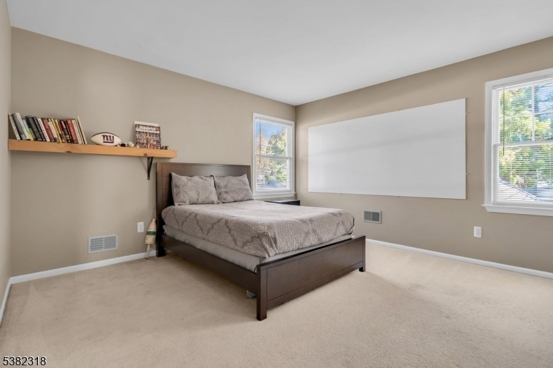
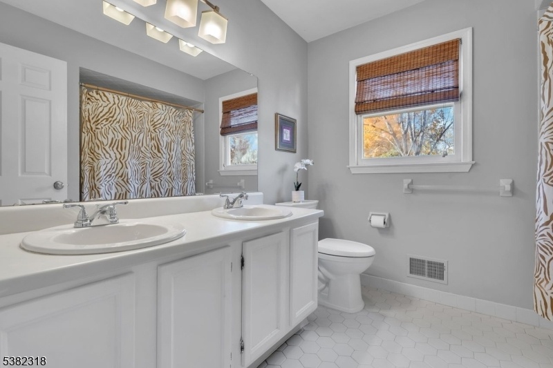

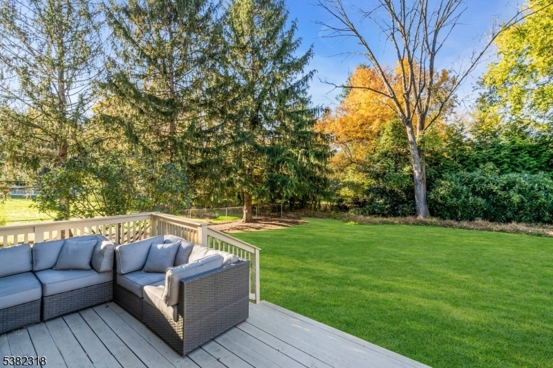

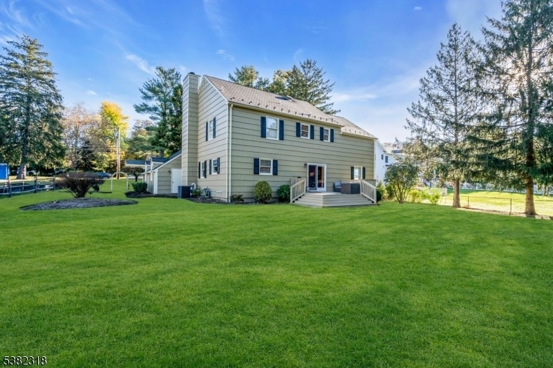

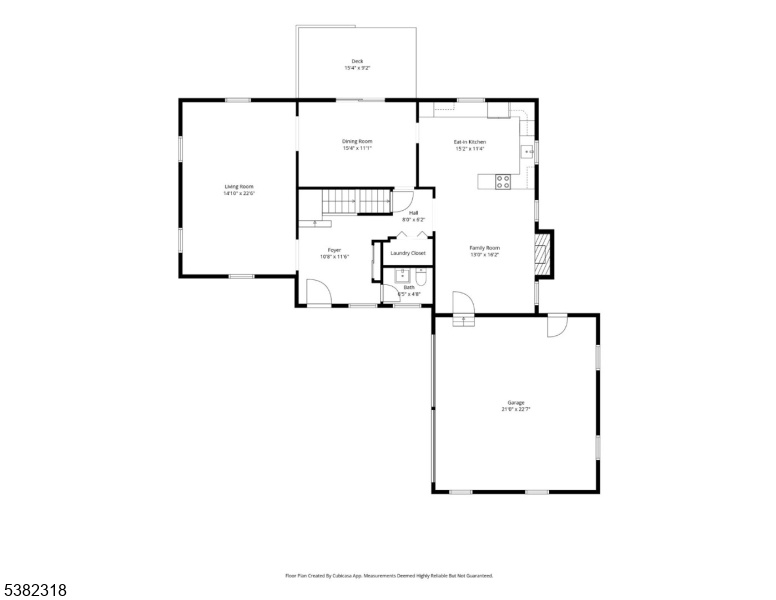
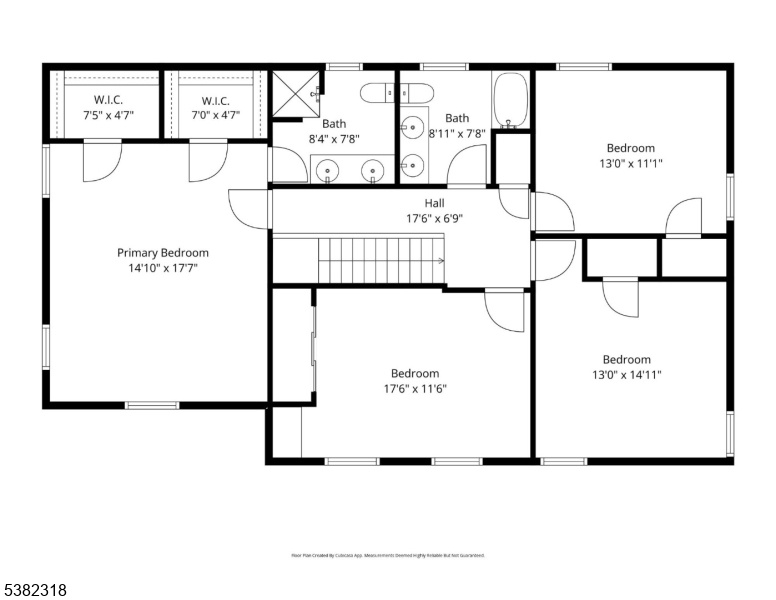
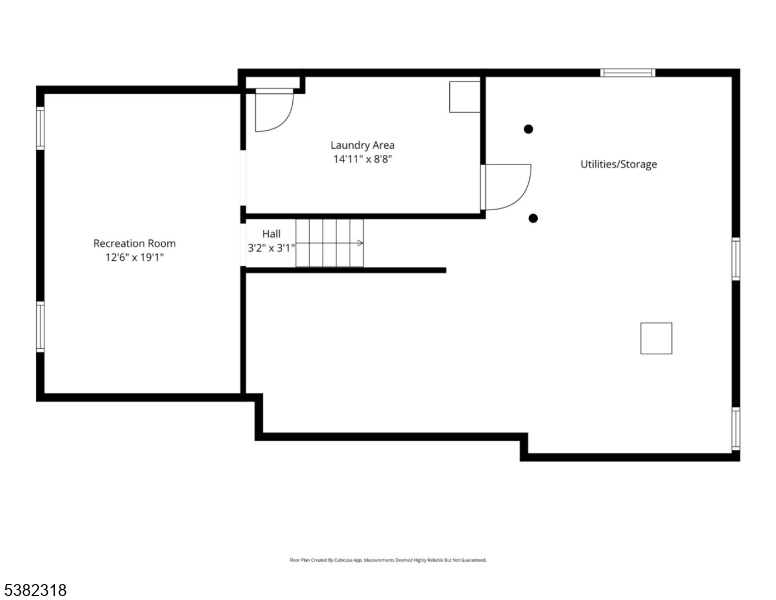
Price: $1,189,000
GSMLS: 3995043Type: Single Family
Style: Colonial
Beds: 4
Baths: 2 Full & 1 Half
Garage: 2-Car
Year Built: 1982
Acres: 0.47
Property Tax: $13,588
Description
Situated On A Beautiful, Just Under A Half-acre Lot, This Sunny, Charming, Classic Four-bedroom, 2.1-bath Colonial Offers A Perfect Blend Of Traditional Elegance And Modern Comfort! The Property Boasts A Two-car Garage With An Inside Entrance, A Driveway Offering Ample Parking For Multiple Cars. An Expansive Deck, And A Spacious, Manicured Yard; The Perfect Space For Outdoor Activities And Gatherings. Inside, The Traditional Floor Plan Flows Seamlessly, With Formal Living And Dining Areas And A Welcoming, Sunny, Open Foyer. The Heart Of The Home Is A Generous Eat-in Kitchen That Opens To A Spacious Family Room, Featuring A Cozy Wood-burning Fireplace For Warmth. The Second Level Features A Large, Private, Primary Bedroom With Its Own Large En-suite Bathroom And Two Walk-in Closets. Three Additional Well-proportioned Bedrooms And Another Full Bath With A Double Vanity And Tub/shower Combination Complete This Level. The Lower Level Of This Home Boasts A Large Recreation/lounge Space, A Laundry Area, A Utility Room, And An Expansive Storage Area. This Timeless Home Is Centrally Located To Chatham's Top-rated Schools And Offers A Comfortable, Private Retreat. Home Is Being Sold Strictly "as-is"
Rooms Sizes
Kitchen:
15x11 First
Dining Room:
15x11 First
Living Room:
15x22 First
Family Room:
13x16 First
Den:
n/a
Bedroom 1:
15x18 Second
Bedroom 2:
18x12 Second
Bedroom 3:
13x15 Second
Bedroom 4:
13x11 Second
Room Levels
Basement:
Laundry Room, Rec Room, Storage Room, Utility Room
Ground:
n/a
Level 1:
Bath(s) Other, Dining Room, Family Room, Foyer, Kitchen, Living Room
Level 2:
4 Or More Bedrooms, Bath Main, Bath(s) Other
Level 3:
Attic
Level Other:
n/a
Room Features
Kitchen:
Eat-In Kitchen
Dining Room:
Formal Dining Room
Master Bedroom:
Full Bath, Walk-In Closet
Bath:
Stall Shower
Interior Features
Square Foot:
n/a
Year Renovated:
n/a
Basement:
Yes - Unfinished
Full Baths:
2
Half Baths:
1
Appliances:
Cooktop - Electric, Dishwasher, Dryer, Microwave Oven, Sump Pump, Wall Oven(s) - Electric, Washer
Flooring:
Carpeting, Laminate, Tile, Wood
Fireplaces:
1
Fireplace:
Wood Burning
Interior:
Blinds,SmokeDet,StallTub,TubShowr
Exterior Features
Garage Space:
2-Car
Garage:
DoorOpnr,Garage,InEntrnc
Driveway:
Blacktop
Roof:
Asphalt Shingle
Exterior:
Clapboard
Swimming Pool:
n/a
Pool:
n/a
Utilities
Heating System:
1 Unit, Forced Hot Air
Heating Source:
Gas-Natural
Cooling:
1 Unit, Central Air
Water Heater:
Gas
Water:
Public Water
Sewer:
Public Sewer
Services:
Cable TV Available, Garbage Extra Charge
Lot Features
Acres:
0.47
Lot Dimensions:
n/a
Lot Features:
Level Lot
School Information
Elementary:
Southern Boulevard School (K-3)
Middle:
Chatham Middle School (6-8)
High School:
Chatham High School (9-12)
Community Information
County:
Morris
Town:
Chatham Twp.
Neighborhood:
n/a
Application Fee:
n/a
Association Fee:
n/a
Fee Includes:
n/a
Amenities:
n/a
Pets:
n/a
Financial Considerations
List Price:
$1,189,000
Tax Amount:
$13,588
Land Assessment:
$378,000
Build. Assessment:
$305,200
Total Assessment:
$683,200
Tax Rate:
1.99
Tax Year:
2024
Ownership Type:
Fee Simple
Listing Information
MLS ID:
3995043
List Date:
10-28-2025
Days On Market:
0
Listing Broker:
COLDWELL BANKER REALTY
Listing Agent:





























Request More Information
Shawn and Diane Fox
RE/MAX American Dream
3108 Route 10 West
Denville, NJ 07834
Call: (973) 277-7853
Web: BerkshireHillsLiving.com




