626 County Road 519
Kingwood Twp, NJ 08825
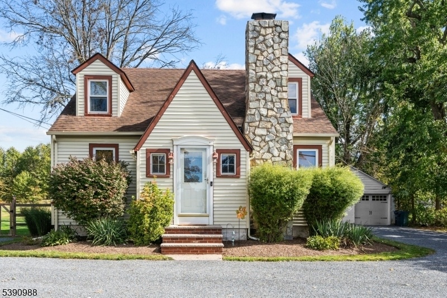
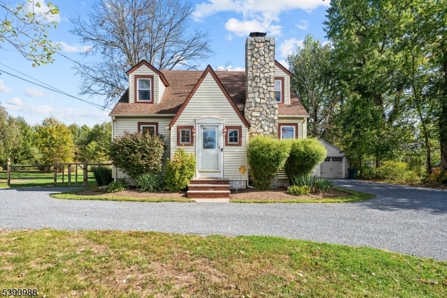
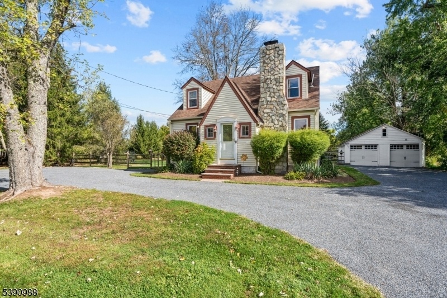
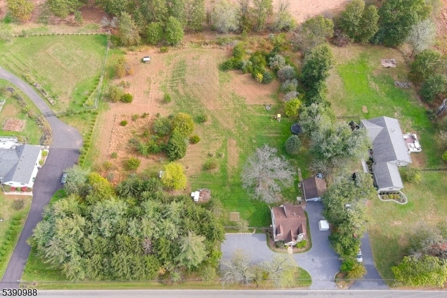
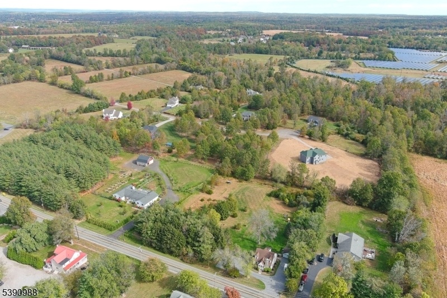
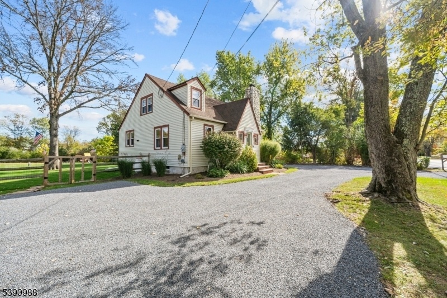
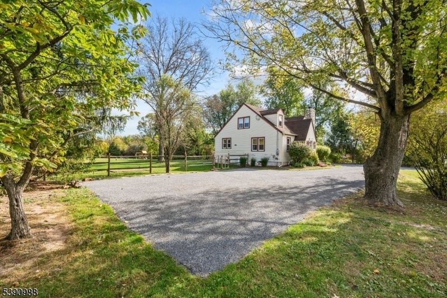
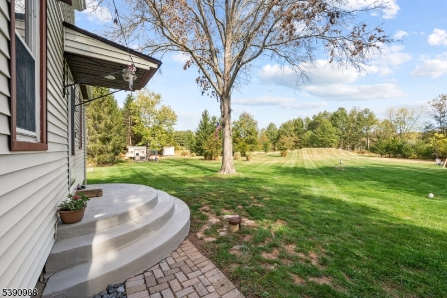
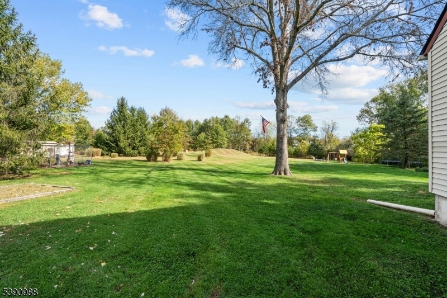
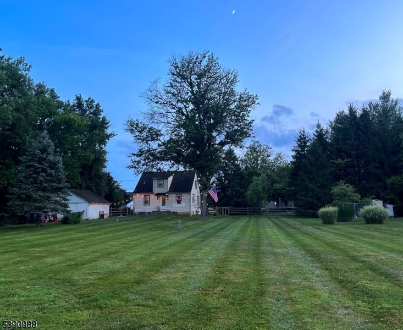
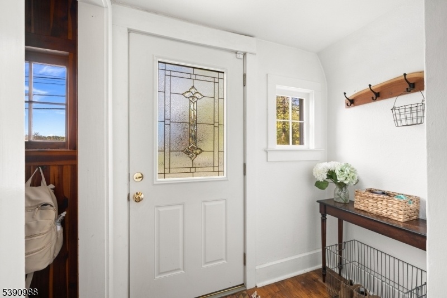
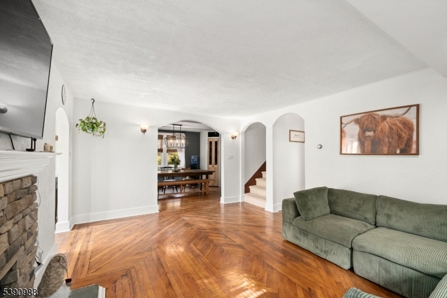
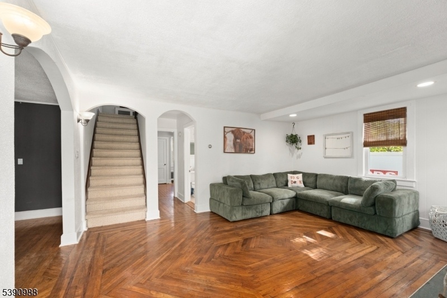
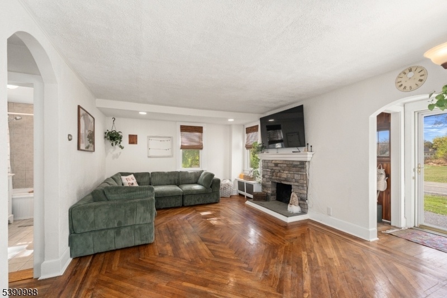
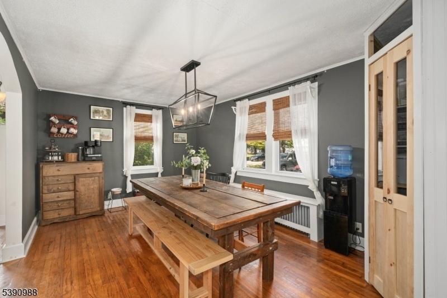
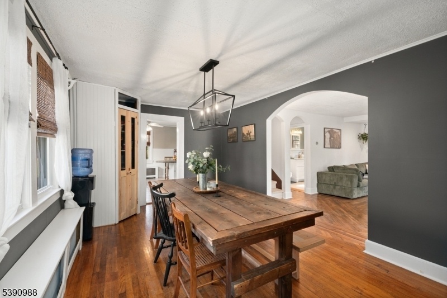
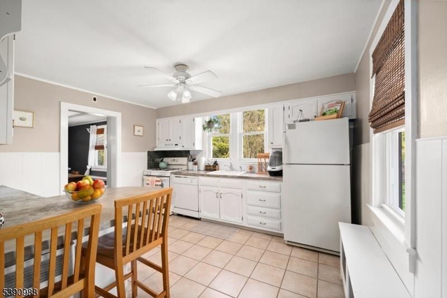
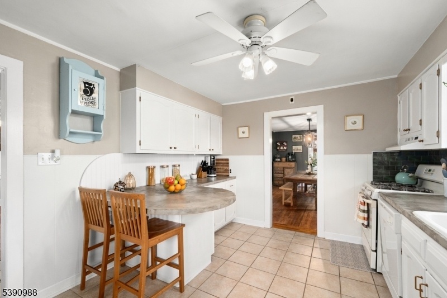
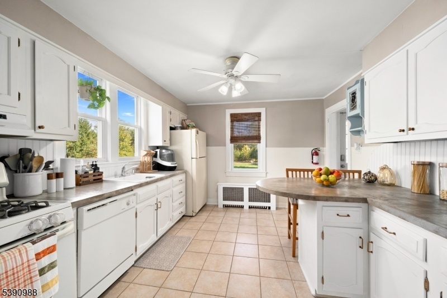
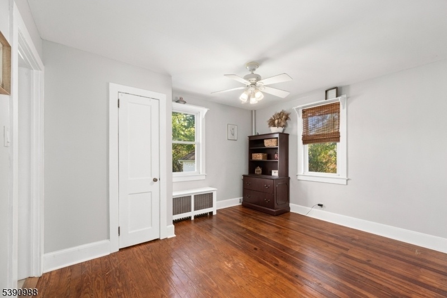
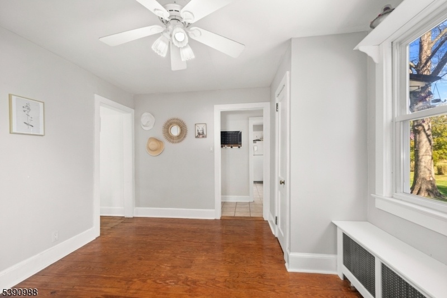
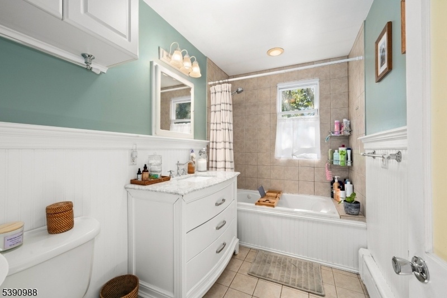
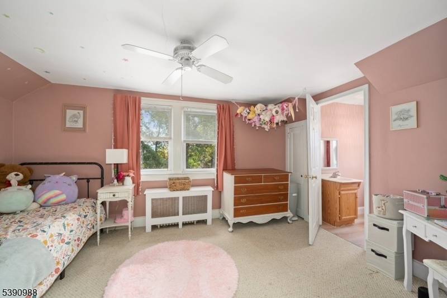
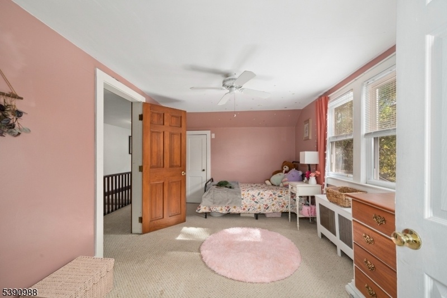
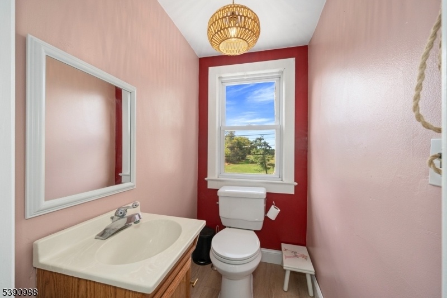
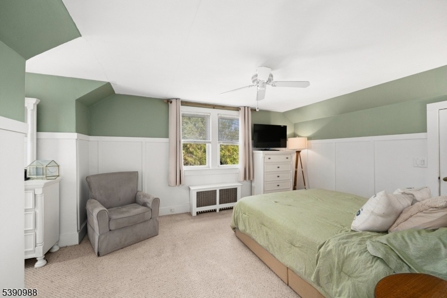
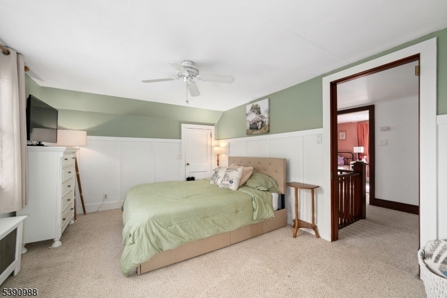
Price: $519,000
GSMLS: 3995029Type: Single Family
Style: Cape Cod
Beds: 3
Baths: 1 Full & 1 Half
Garage: 2-Car
Year Built: 1954
Acres: 2.23
Property Tax: $6,359
Description
Welcome Home To This Picture-perfect Cape Cod Nestled On 2.23 Scenic Acres! This Beautifully Maintained 3-bedroom, 1 1/2 Bath Home Offers The Perfect Blend Of Character, Warmth And Functionality. Step Inside To Find A Bright And Spacious Kitchen With Plenty Of Cabinet Space, Updated Countertops, And A Cozy Breakfast Bar That Is Perfect For Casual Dining. The Large Windows Bring In Natural Light And Offer Peaceful Views Of The Property's Park-like Setting. The Comfortable First-floor Bedroom Provides Convenience And Flexibility, While The Additional Two Bedrooms Upstairs Offer Plenty Of Space For You, Guests, Or A Home Office. Enjoy The Charm Of The Living Room's Stone Fireplace (never Used - "as Is") And The Large Formal Dining. Outside You Will Find An Expansive Yard Surrounded By Mature Trees, Ideal For Gardening, Entertaining Or Simply Enjoying The Serenity Of Nature. The Long Driveway Leads To A Detached Two-car Garage, Providing Ample Parking And Storage. Located In A Tranquil Setting Yet Close To Local Shops, Parks, And Major Roadways, This Home Offers The Best Of Both Worlds, Peaceful Country Living With Everyday Conveniences Nearby. In Addition, This Property Has A New Septic (2021) System And A New (2024) Oil Tank. Closing Date Subject To Seller Finding Suitable Housing.
Rooms Sizes
Kitchen:
13x11 First
Dining Room:
17x11 First
Living Room:
13x12 First
Family Room:
n/a
Den:
n/a
Bedroom 1:
14x11 Second
Bedroom 2:
15x10 Second
Bedroom 3:
13x11 First
Bedroom 4:
n/a
Room Levels
Basement:
Laundry Room, Storage Room
Ground:
n/a
Level 1:
1 Bedroom, Bath Main, Dining Room, Entrance Vestibule, Kitchen, Living Room, Pantry
Level 2:
2 Bedrooms, Powder Room
Level 3:
n/a
Level Other:
n/a
Room Features
Kitchen:
Breakfast Bar, Country Kitchen
Dining Room:
Formal Dining Room
Master Bedroom:
n/a
Bath:
n/a
Interior Features
Square Foot:
n/a
Year Renovated:
n/a
Basement:
Yes - Full, Unfinished
Full Baths:
1
Half Baths:
1
Appliances:
Carbon Monoxide Detector, Dishwasher, Dryer, Kitchen Exhaust Fan, Range/Oven-Gas, Refrigerator, Self Cleaning Oven, Sump Pump, Washer, Water Softener-Own
Flooring:
Carpeting, Wood
Fireplaces:
1
Fireplace:
Living Room, See Remarks, Wood Burning
Interior:
CODetect,FireExtg,JacuzTyp,SmokeDet,TubShowr
Exterior Features
Garage Space:
2-Car
Garage:
Detached Garage
Driveway:
Additional Parking, Crushed Stone, Driveway-Exclusive, Off-Street Parking, Parking Lot-Exclusive
Roof:
Asphalt Shingle
Exterior:
Vinyl Siding
Swimming Pool:
No
Pool:
n/a
Utilities
Heating System:
1 Unit, Radiators - Hot Water
Heating Source:
Gas-Propane Leased, Oil Tank Above Ground - Inside
Cooling:
Window A/C(s)
Water Heater:
n/a
Water:
Private, Well
Sewer:
Private, Septic
Services:
n/a
Lot Features
Acres:
2.23
Lot Dimensions:
n/a
Lot Features:
Level Lot, Open Lot
School Information
Elementary:
n/a
Middle:
n/a
High School:
n/a
Community Information
County:
Hunterdon
Town:
Kingwood Twp.
Neighborhood:
n/a
Application Fee:
n/a
Association Fee:
n/a
Fee Includes:
n/a
Amenities:
n/a
Pets:
Yes
Financial Considerations
List Price:
$519,000
Tax Amount:
$6,359
Land Assessment:
$142,300
Build. Assessment:
$101,700
Total Assessment:
$244,000
Tax Rate:
2.52
Tax Year:
2025
Ownership Type:
Fee Simple
Listing Information
MLS ID:
3995029
List Date:
10-28-2025
Days On Market:
0
Listing Broker:
COLDWELL BANKER REALTY
Listing Agent:



























Request More Information
Shawn and Diane Fox
RE/MAX American Dream
3108 Route 10 West
Denville, NJ 07834
Call: (973) 277-7853
Web: BerkshireHillsLiving.com

