1035 Littleton Rd
Parsippany-Troy Hills Twp, NJ 07054
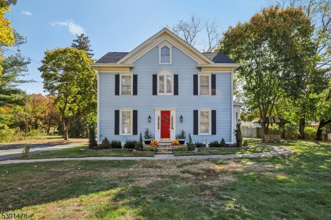
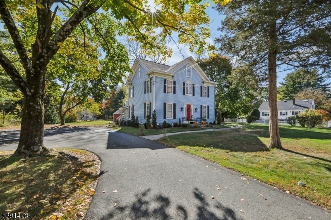
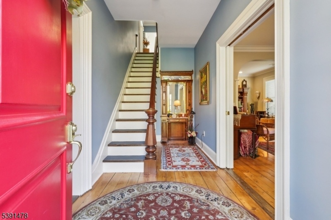
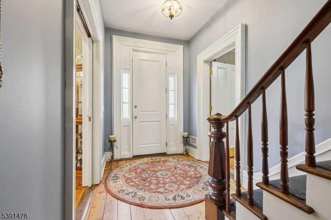
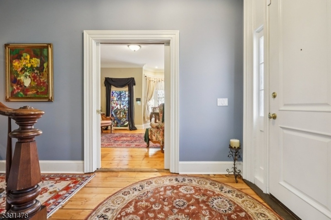
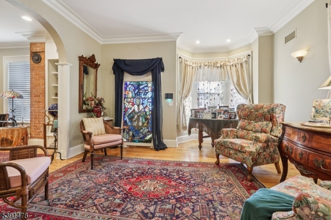
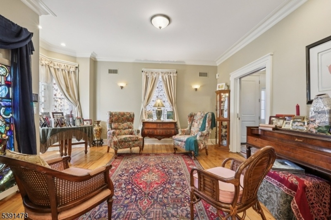
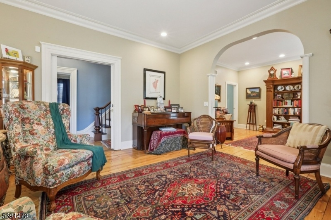
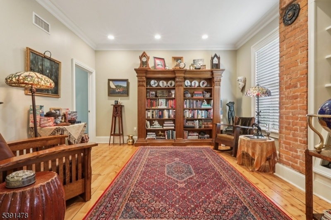
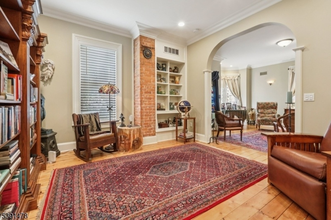
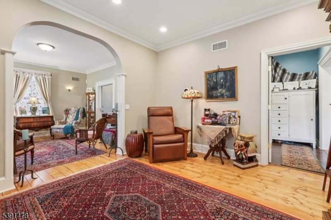
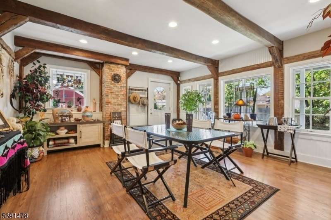
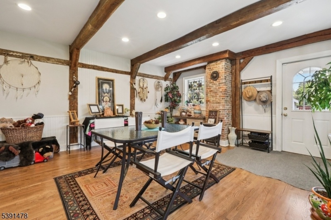
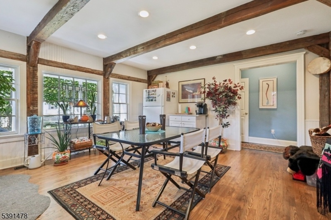
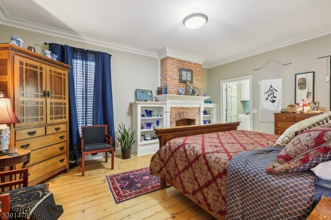
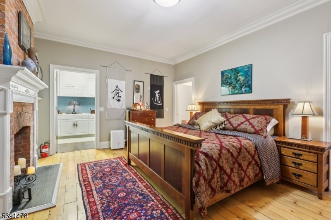
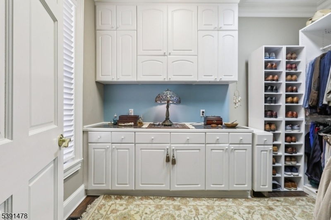
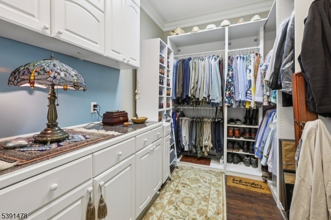
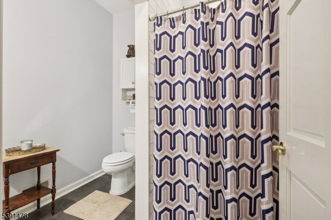
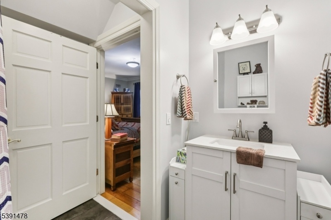
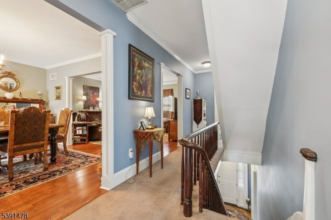
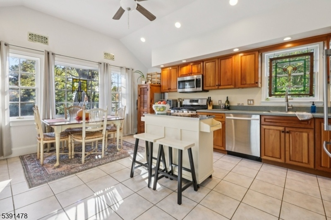
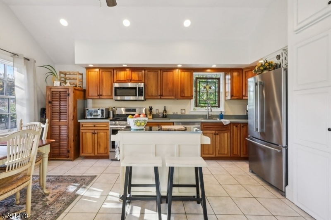
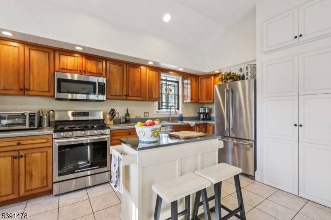
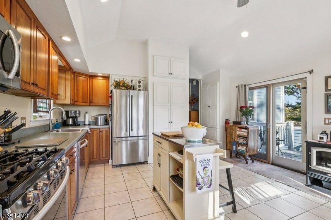
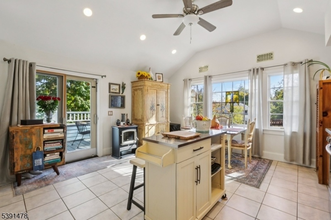
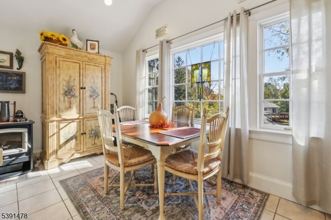
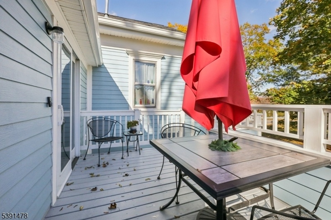
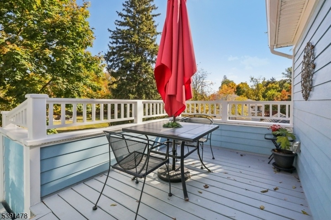
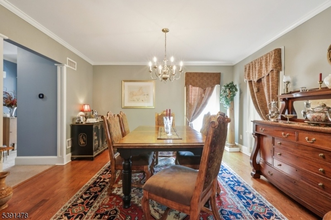
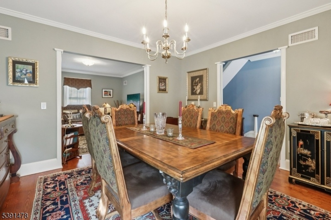
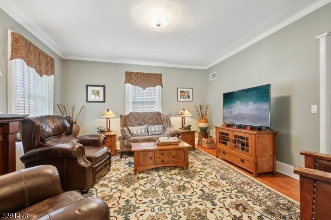
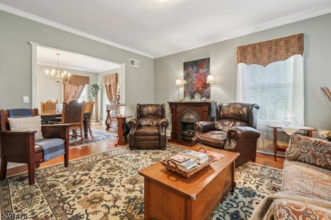
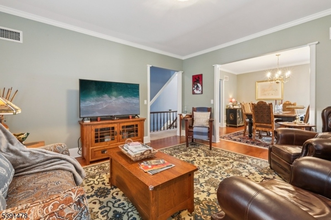
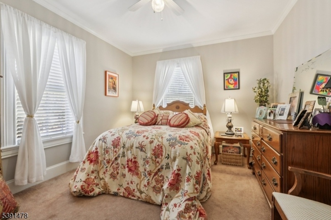
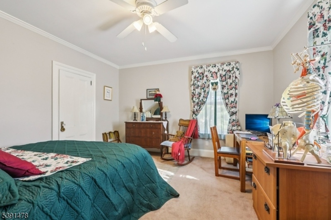
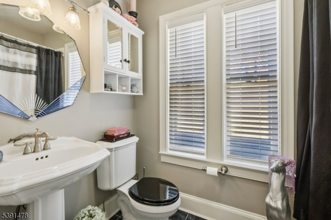
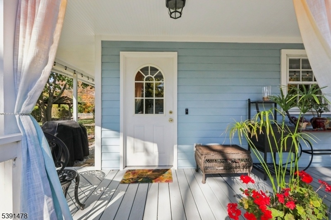
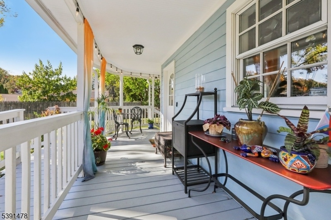
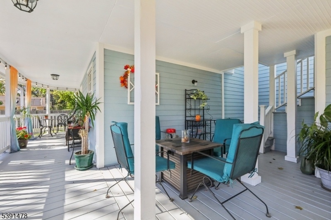
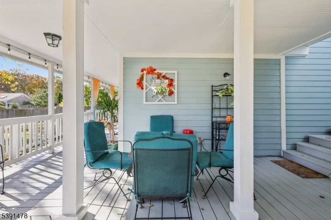
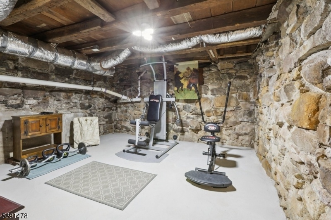
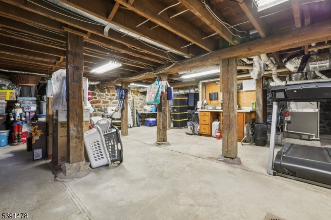
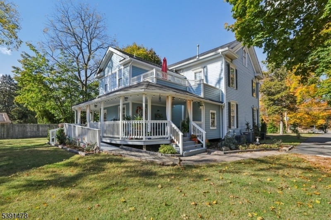
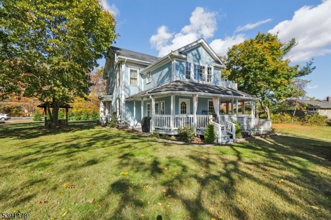
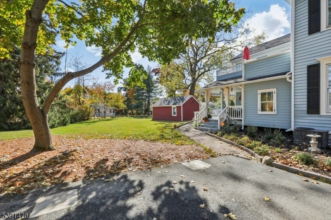
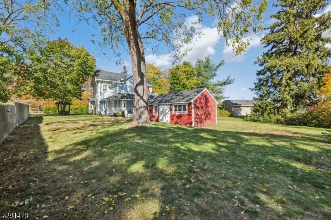
Price: $775,000
GSMLS: 3995006Type: Single Family
Style: Colonial
Beds: 3
Baths: 2 Full
Garage: No
Year Built: 1820
Acres: 0.55
Property Tax: $10,569
Description
Stunning Historic Victorian Style Custom Home In The Heart Of Parsippany! This Impeccably Maintained Home Showcases Recently Refinished Original Wide-plank Hardwood Floors And Breathtaking Architectural Detail Throughout. Work From Home In Multiple Office/den Spaces On Either Level! The First Floor Features A Large Primary Suite With Beautiful Ensuite Bathroom And Large Custom Closet, And 3 Large Flex Spaces Currently Utilized As A Living Room, Library, And Sunroom/game Room. Continue Up The Custom Wood Banister To The Second Floor, Where You'll Find Two Generously Sized Bedrooms, A Family Room, Formal Dining Area With Floating Hardwood Floors, And Beautiful Moldings. The Eat-in Kitchen Boasts Cathedral Ceilings, Newer Appliances, Built-in Shelving, A 5-burner Natural Gas Range, And Sliding Doors To A Private Second-story Deck Offering A Separate Entrance And Direct Access To The Yard. Laundry Is Conveniently Located Off The Kitchen. The Landscaped Backyard Features 12x24 Barn/stable Perfect For Storage Or Creative Space. Basement Accessible By Bilco Doors Offers Additional Storage. Key Updates Include: Newer Roof (approx. 4 Years), 2019 Driveway, 6 Year Old Hot Water Heater, And Recently Replaced A/c And Furnace . Located On Over Half An Acre In The Prestigious Parsippany School District, With Public Water, Sewer And Gas, Low Taxes And Updated Utilities, This Is One Of The Most Visually Striking And Historically Significant Homes In The Area. A True Gem Don't Miss It!
Rooms Sizes
Kitchen:
15x19 Second
Dining Room:
14x13 Second
Living Room:
17x15 First
Family Room:
15x14 Second
Den:
n/a
Bedroom 1:
19x14 First
Bedroom 2:
14x13 Second
Bedroom 3:
14x11 Second
Bedroom 4:
n/a
Room Levels
Basement:
Storage Room
Ground:
n/a
Level 1:
1 Bedroom, Bath Main, Foyer, Library, Living Room, Sunroom
Level 2:
2Bedroom,BathMain,DiningRm,FamilyRm,Kitchen,Laundry,OutEntrn
Level 3:
n/a
Level Other:
n/a
Room Features
Kitchen:
Eat-In Kitchen
Dining Room:
Formal Dining Room
Master Bedroom:
1st Floor, Full Bath, Walk-In Closet
Bath:
Stall Shower
Interior Features
Square Foot:
n/a
Year Renovated:
2024
Basement:
Yes - Bilco-Style Door
Full Baths:
2
Half Baths:
0
Appliances:
Dishwasher, Microwave Oven, Range/Oven-Gas, Refrigerator, Stackable Washer/Dryer
Flooring:
Carpeting, Tile, Wood
Fireplaces:
1
Fireplace:
Non-Functional
Interior:
n/a
Exterior Features
Garage Space:
No
Garage:
n/a
Driveway:
Blacktop
Roof:
Asphalt Shingle
Exterior:
Composition Siding, Vinyl Siding
Swimming Pool:
n/a
Pool:
n/a
Utilities
Heating System:
2 Units, Forced Hot Air
Heating Source:
Gas-Natural
Cooling:
2 Units, Central Air
Water Heater:
Electric
Water:
Public Water
Sewer:
Public Sewer
Services:
Cable TV Available, Garbage Included
Lot Features
Acres:
0.55
Lot Dimensions:
n/a
Lot Features:
Level Lot
School Information
Elementary:
n/a
Middle:
Brooklawn Middle School (6-8)
High School:
Parsippany Hills High School (9-12)
Community Information
County:
Morris
Town:
Parsippany-Troy Hills Twp.
Neighborhood:
n/a
Application Fee:
n/a
Association Fee:
n/a
Fee Includes:
n/a
Amenities:
n/a
Pets:
n/a
Financial Considerations
List Price:
$775,000
Tax Amount:
$10,569
Land Assessment:
$196,400
Build. Assessment:
$108,800
Total Assessment:
$305,200
Tax Rate:
3.38
Tax Year:
2024
Ownership Type:
Fee Simple
Listing Information
MLS ID:
3995006
List Date:
10-28-2025
Days On Market:
53
Listing Broker:
WEICHERT REALTORS CORP HQ
Listing Agent:
Mara Glauberg















































Request More Information
Shawn and Diane Fox
RE/MAX American Dream
3108 Route 10 West
Denville, NJ 07834
Call: (973) 277-7853
Web: BerkshireHillsLiving.com




