50 Bellevue Ave
Summit City, NJ 07901
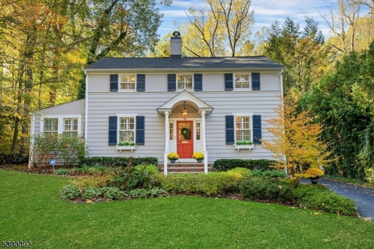
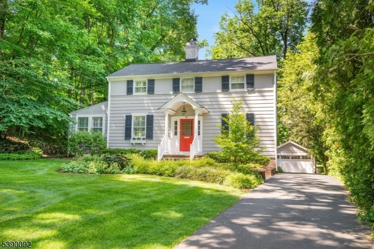
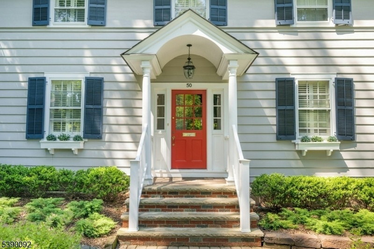
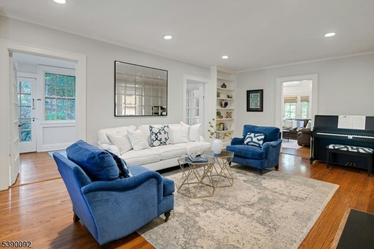
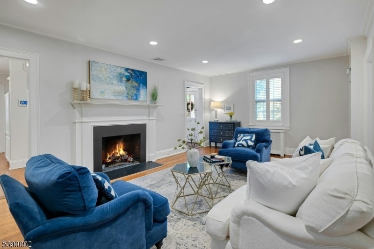
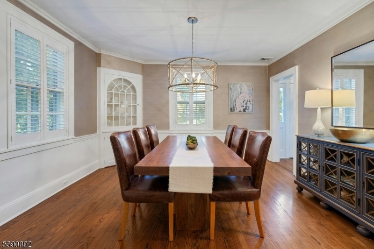
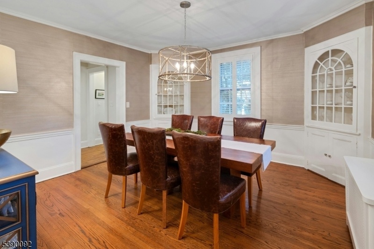
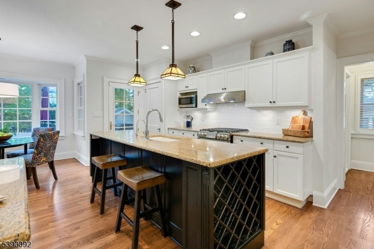
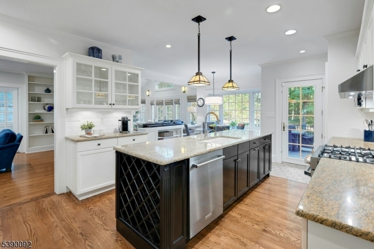
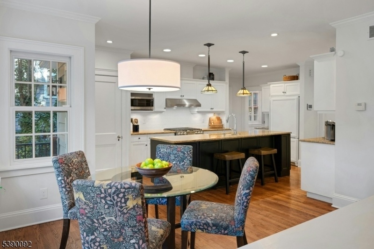
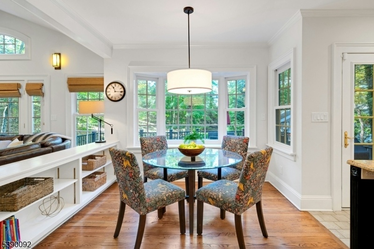
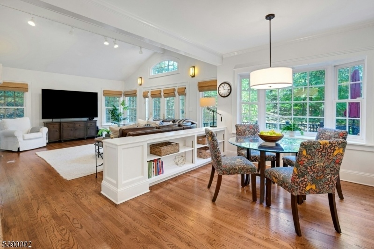
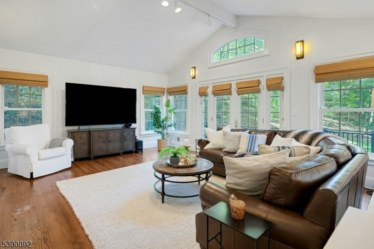
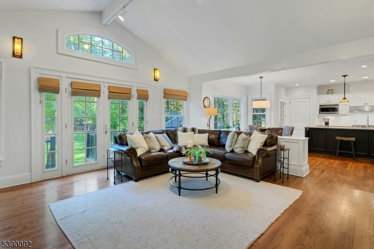
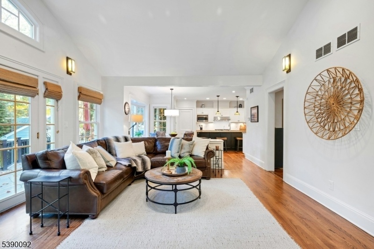
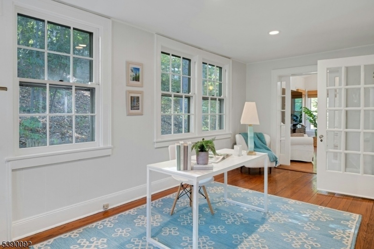
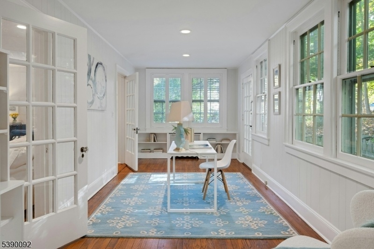
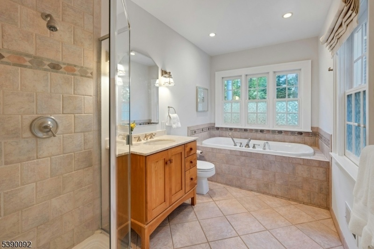
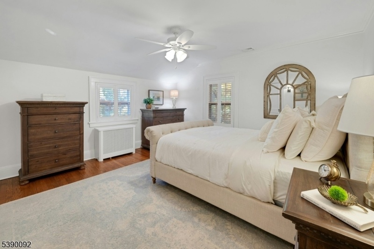
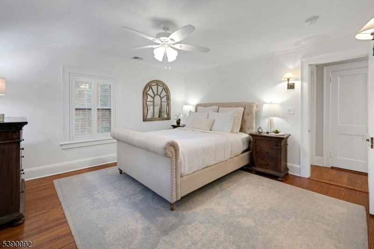
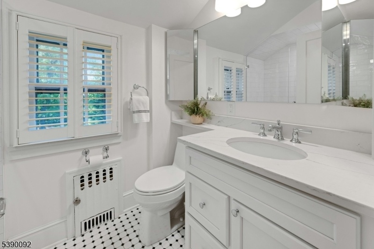
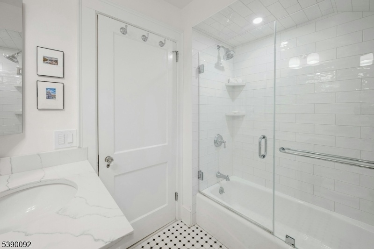
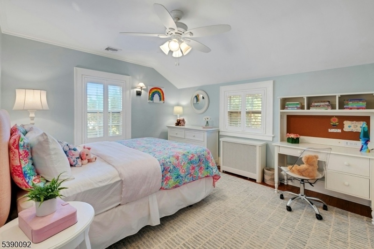
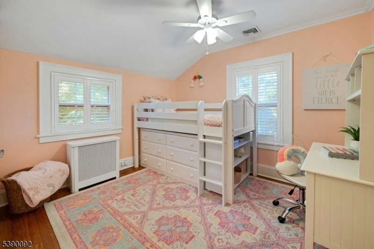
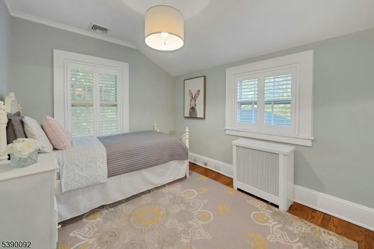
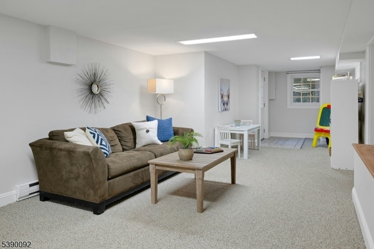
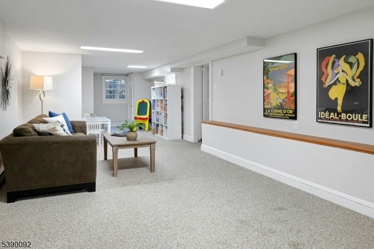
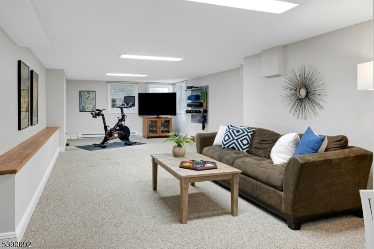
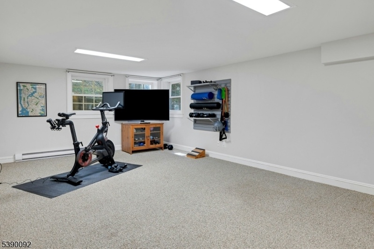
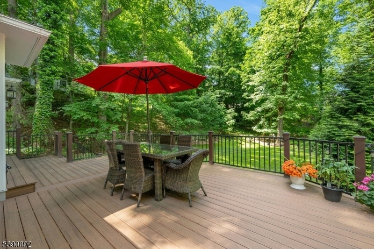
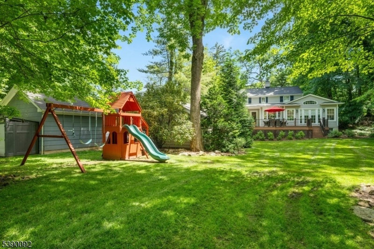
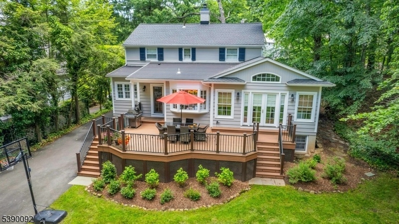
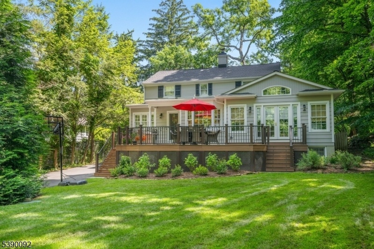
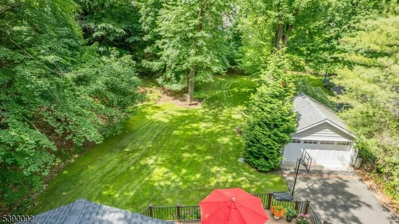
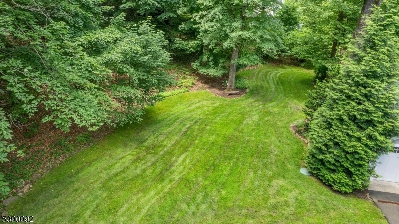
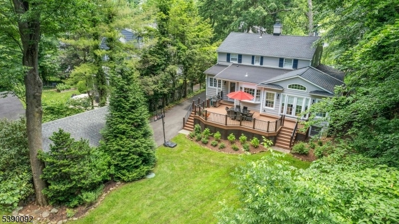
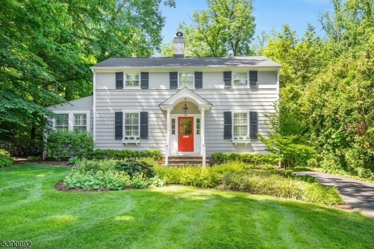
Price: $1,749,000
GSMLS: 3994998Type: Single Family
Style: Colonial
Beds: 4
Baths: 2 Full & 1 Half
Garage: 2-Car
Year Built: 1927
Acres: 0.38
Property Tax: $21,191
Description
Welcome To This Timeless Center Hall Colonial On A Beautiful Tree-lined Street In Summit's Coveted Northside. Ideally Located Just Blocks Away From Downtown Summit, The Midtown Direct Train Station, Highly-ranked Lincoln-hubbard Elementary School, And Multiple Private Schools. Set On A Generous, Private, Flat Property, This Home Offers A Serene Outdoor Retreat. Inside, Classic Architectural Charm Meets Modern Functionality. The Heart Of The Home Is The Expanded Eat-in Kitchen, Which Opens To An Airy Family Room With A Vaulted Ceiling, Abundant Windows, And French Doors Leading To The Recently Built Deck. The First Floor Also Includes A Large Living Room With A Gas Fireplace, A Dining Room Ideal For Gatherings, A Versatile Office That Can Serve As A Sunroom Or Playroom, And A Full Bath, Adding Convenience And Flexibility. Upstairs Are Four Spacious Bedrooms And A Newly Renovated Bathroom. Hardwood Floors, Elegant Moldings, And A Thoughtful Layout Heighten The Appeal Of This Inviting Home. The Lower Level Includes A Bright Recreation Room With Direct Access To The Backyard And A Convenient Powder Room. Recent Upgrades Include A New Roof, A Premium Trex Deck With Integrated Lighting, Two Hot Water Heaters, A Repaved Driveway, Plantation Shutters, A Water Filter, A Water Softener, And An In-ground Irrigation System. A Detached Two-car Garage And Ample Parking Complete The Picture. This Home Perfectly Balances Suburban Elegance, Modern Comfort, And Nyc Accessibility.
Rooms Sizes
Kitchen:
23x17 First
Dining Room:
14x14 First
Living Room:
23x14 First
Family Room:
19x15 First
Den:
n/a
Bedroom 1:
14x14 Second
Bedroom 2:
14x12 Second
Bedroom 3:
11x10 Second
Bedroom 4:
11x9 Second
Room Levels
Basement:
Exercise Room, Laundry Room, Outside Entrance, Powder Room, Rec Room, Utility Room, Walkout
Ground:
n/a
Level 1:
Bath(s) Other, Dining Room, Family Room, Kitchen, Living Room, Office, Pantry
Level 2:
4 Or More Bedrooms, Bath Main
Level 3:
Attic
Level Other:
n/a
Room Features
Kitchen:
Center Island, Eat-In Kitchen
Dining Room:
Formal Dining Room
Master Bedroom:
Walk-In Closet
Bath:
n/a
Interior Features
Square Foot:
n/a
Year Renovated:
2024
Basement:
Yes - Finished-Partially, Walkout
Full Baths:
2
Half Baths:
1
Appliances:
Carbon Monoxide Detector, Dishwasher, Disposal, Dryer, Kitchen Exhaust Fan, Microwave Oven, Range/Oven-Gas, Refrigerator, Sump Pump, Washer, Water Filter, Water Softener-Own
Flooring:
Carpeting, Tile, Wood
Fireplaces:
1
Fireplace:
Gas Fireplace, Living Room
Interior:
Carbon Monoxide Detector, Cathedral Ceiling, Security System, Smoke Detector, Walk-In Closet, Whirlpool
Exterior Features
Garage Space:
2-Car
Garage:
Detached Garage, Garage Door Opener
Driveway:
1 Car Width, Blacktop, Off-Street Parking
Roof:
Asphalt Shingle
Exterior:
Clapboard, Wood
Swimming Pool:
n/a
Pool:
n/a
Utilities
Heating System:
2 Units, Forced Hot Air, Radiators - Steam
Heating Source:
Gas-Natural
Cooling:
2 Units, Central Air
Water Heater:
Gas
Water:
Public Water
Sewer:
Public Sewer
Services:
Cable TV Available, Garbage Included
Lot Features
Acres:
0.38
Lot Dimensions:
66X250
Lot Features:
Level Lot
School Information
Elementary:
Lincoln-Hu
Middle:
Summit MS
High School:
Summit HS
Community Information
County:
Union
Town:
Summit City
Neighborhood:
Northside
Application Fee:
n/a
Association Fee:
n/a
Fee Includes:
n/a
Amenities:
n/a
Pets:
n/a
Financial Considerations
List Price:
$1,749,000
Tax Amount:
$21,191
Land Assessment:
$360,100
Build. Assessment:
$126,400
Total Assessment:
$486,500
Tax Rate:
4.36
Tax Year:
2024
Ownership Type:
Fee Simple
Listing Information
MLS ID:
3994998
List Date:
10-28-2025
Days On Market:
0
Listing Broker:
PROMINENT PROPERTIES SIR
Listing Agent:





































Request More Information
Shawn and Diane Fox
RE/MAX American Dream
3108 Route 10 West
Denville, NJ 07834
Call: (973) 277-7853
Web: BerkshireHillsLiving.com

