15 Castle Rock Rd
Jefferson Twp, NJ 07849

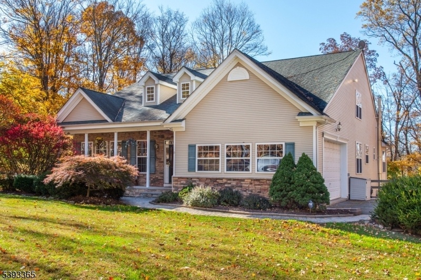
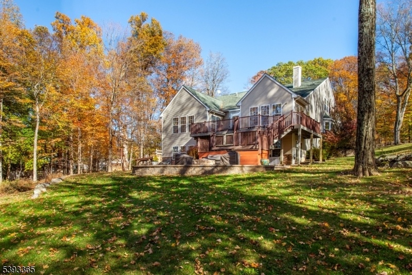
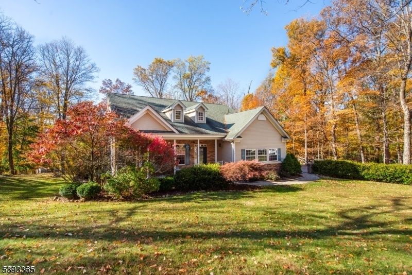
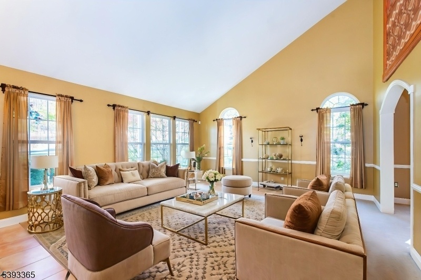
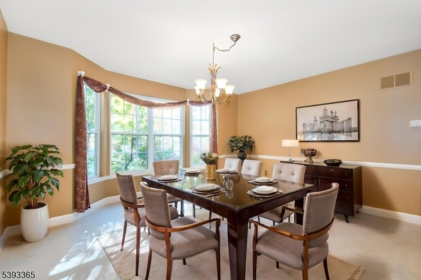
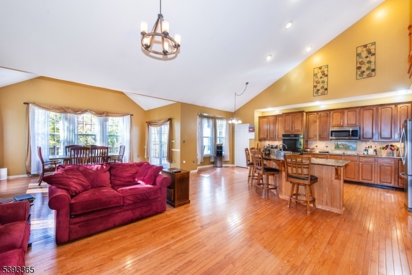
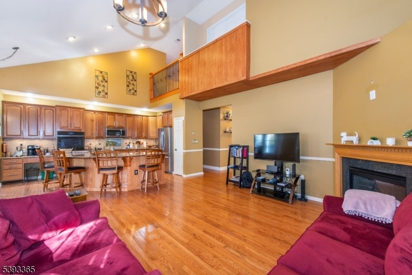
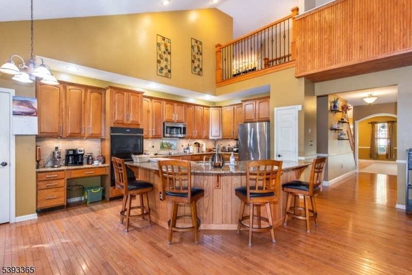
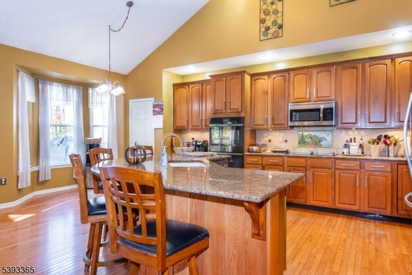
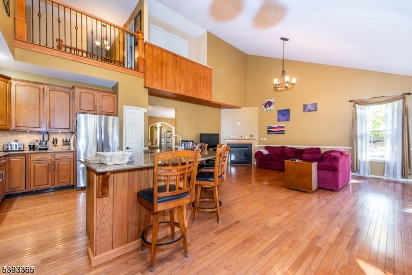
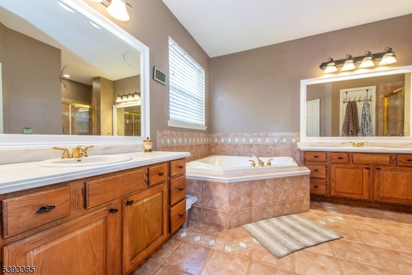
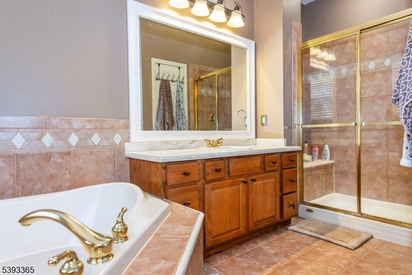
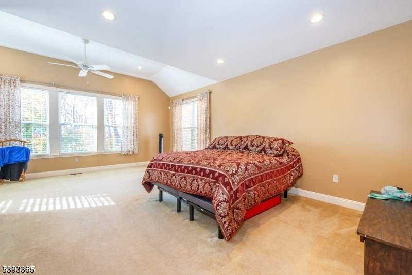
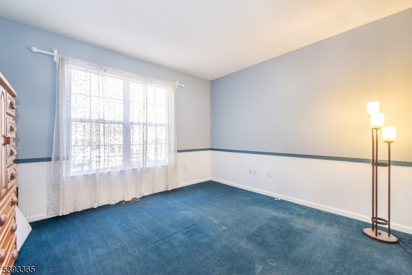
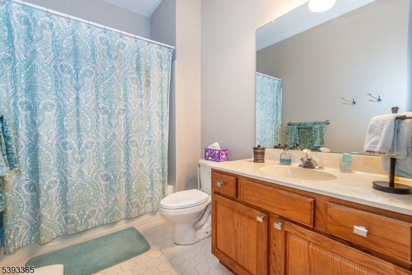
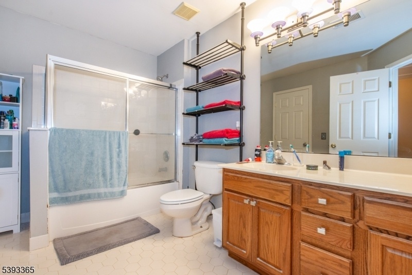
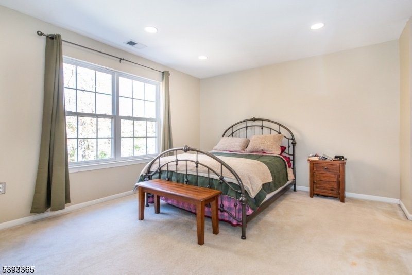
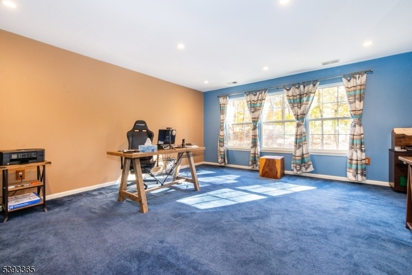
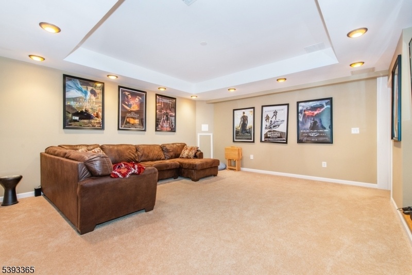
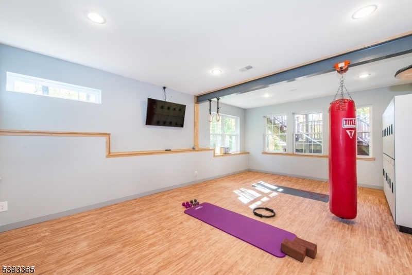
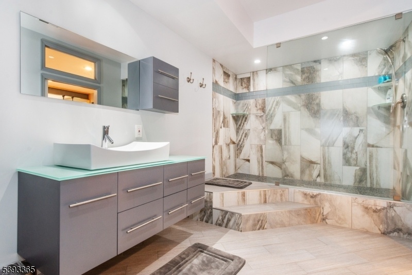
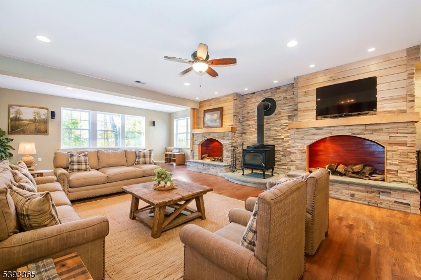
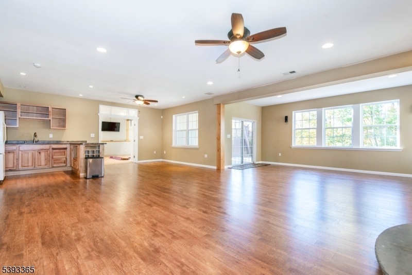
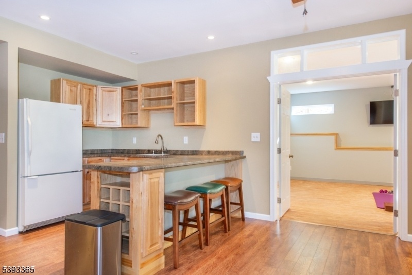
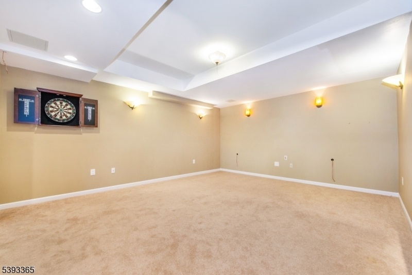
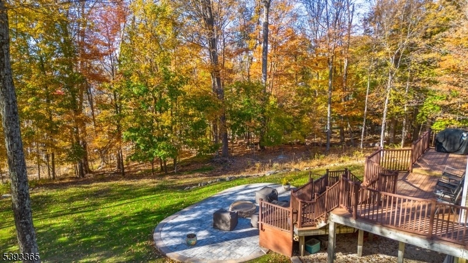
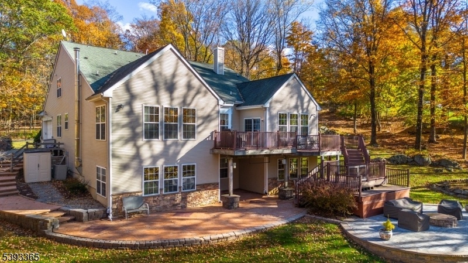
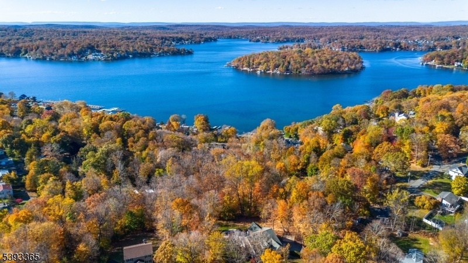
Price: $1,150,000
GSMLS: 3994964Type: Single Family
Style: Colonial
Beds: 4
Baths: 4 Full
Garage: 2-Car
Year Built: 2002
Acres: 1.01
Property Tax: $18,414
Description
"welcome To Your Custom Home In Luxury Living In Prestigious Lake Hopatcong". Celebrate Every Season In This Custom "3" Level Home Nestled On A Stunning 1.01-acre Park-like Property (approx. 4,702 Sq. Ft.) In One Of Its Desirable Neighborhoods. This Exceptional Residence Showcases Timeless Craftsmanship, Natural Beauty, And Thoughtfully Designed Floor Plans Ideal For Both Everyday Comfort & Grand Entertaining. Enter Into Your Livrm/dinrm Combo Then Walk Into Your Open Concept Through The Kitchen That Has A Center Island Plus Sep Dining Area. Features: Living Area- Sunroom With Walkout To A Trex Deck & Multi-tiered Deck Overlooking Breathtaking Grounds & Sunsets With Serene Views. Continuing On The 1st Floor You Have A Spacious Master Suite With A Full Bath, Soaking Tub, Sitting Room, And Walk-in Closet. Plus, You Have An Additional 1st-floor Guest Brm & Convenient 1st-floor Laundry. 2nd Floor Boasts: 2 Bedrms, Full Bath, Hallway, 2nd Utility Room, Crawl Space + Attic Storage Area.the Ground Level Has An Open-concept Featuring: A Summer Kitchen, Rec Rm, Wood Stove & Walk Out. Boasts: Otherrm, Media Rm, (exercise Rm & Full Bath). 2-car Garage Plus A Driveway For 8 Cars. This Extraordinary Home Blends Style & Comfort. While The Professional Photos Highlight The Beauty Of The Home, It Is Truly Even More Impressive In Person. Conveniently Located Near The Lake And Popular Lakeside Restaurants, This Home Offers The Perfect Balance Of Privacy And Accessibility.
Rooms Sizes
Kitchen:
11x20 First
Dining Room:
12x15 First
Living Room:
18x18 First
Family Room:
15x20 First
Den:
n/a
Bedroom 1:
14x21 First
Bedroom 2:
12x13 First
Bedroom 3:
18x15 Second
Bedroom 4:
17x14 Second
Room Levels
Basement:
n/a
Ground:
BathOthr,Exercise,GameRoom,Kitchen,Media,RecRoom,Utility,Workshop
Level 1:
2Bedroom,BathMain,BathOthr,FamilyRm,GarEnter,InsdEntr,Kitchen,Laundry,LivDinRm,Pantry,SeeRem,Sunroom,Walkout
Level 2:
2 Bedrooms, Attic, Bath(s) Other, Storage Room, Utility Room
Level 3:
Attic
Level Other:
GarEnter
Room Features
Kitchen:
Center Island, Eat-In Kitchen, Pantry, See Remarks, Separate Dining Area
Dining Room:
Living/Dining Combo
Master Bedroom:
1st Floor, Dressing Room, Full Bath, Sitting Room, Walk-In Closet
Bath:
Soaking Tub, Stall Shower
Interior Features
Square Foot:
4,702
Year Renovated:
2015
Basement:
No
Full Baths:
4
Half Baths:
0
Appliances:
Carbon Monoxide Detector, Central Vacuum, Cooktop - Electric, Dishwasher, Microwave Oven, Wall Oven(s) - Electric, Water Softener-Rnt
Flooring:
Carpeting, Laminate, See Remarks, Tile, Wood
Fireplaces:
2
Fireplace:
Family Room, Rec Room, Wood Stove-Freestanding
Interior:
BarWet,CeilCath,CeilHigh,SecurSys,SmokeDet,SoakTub,StallShw,StallTub,TrckLght,TubShowr,WlkInCls,WndwTret
Exterior Features
Garage Space:
2-Car
Garage:
Built-In,InEntrnc,Oversize,SeeRem
Driveway:
1 Car Width, 2 Car Width, Additional Parking, Blacktop, See Remarks
Roof:
Asphalt Shingle
Exterior:
Stone, Vinyl Siding
Swimming Pool:
No
Pool:
n/a
Utilities
Heating System:
2 Units, Forced Hot Air, Multi-Zone
Heating Source:
Gas-Propane Owned
Cooling:
2 Units, Ceiling Fan, Central Air, Multi-Zone Cooling
Water Heater:
n/a
Water:
Well
Sewer:
Septic 5+ Bedroom Town Verified
Services:
n/a
Lot Features
Acres:
1.01
Lot Dimensions:
n/a
Lot Features:
Wooded Lot
School Information
Elementary:
Ellen T. Briggs Elementary School (K-2)
Middle:
Jefferson Middle School (6-8)
High School:
Jefferson High School (9-12)
Community Information
County:
Morris
Town:
Jefferson Twp.
Neighborhood:
Lake Hopatcong
Application Fee:
n/a
Association Fee:
n/a
Fee Includes:
n/a
Amenities:
n/a
Pets:
n/a
Financial Considerations
List Price:
$1,150,000
Tax Amount:
$18,414
Land Assessment:
$112,100
Build. Assessment:
$501,300
Total Assessment:
$613,400
Tax Rate:
2.90
Tax Year:
2024
Ownership Type:
Fee Simple
Listing Information
MLS ID:
3994964
List Date:
10-27-2025
Days On Market:
0
Listing Broker:
REALTY EXECUTIVES EXCEPTIONAL
Listing Agent:





























Request More Information
Shawn and Diane Fox
RE/MAX American Dream
3108 Route 10 West
Denville, NJ 07834
Call: (973) 277-7853
Web: BerkshireHillsLiving.com




