2 Autumn Ave
Clark Twp, NJ 07066
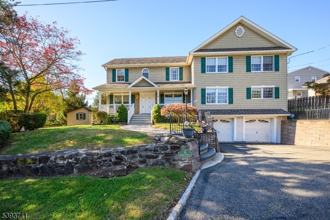
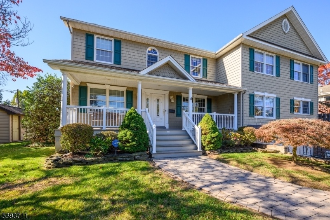
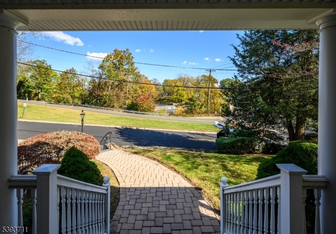
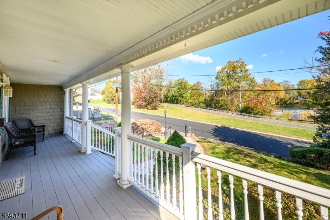
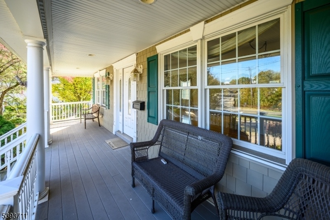
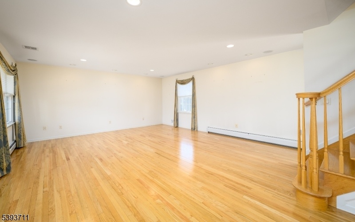
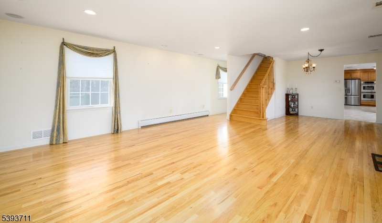
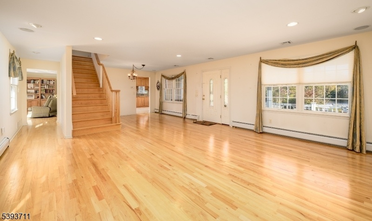
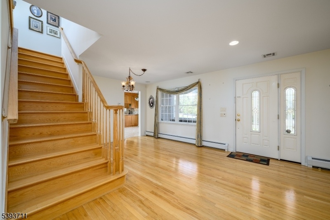
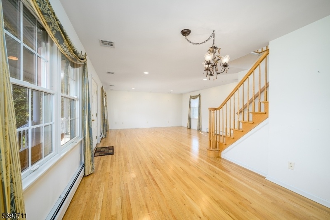
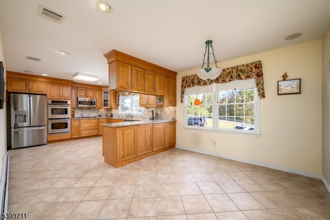
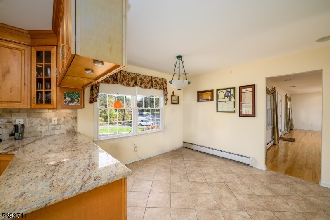
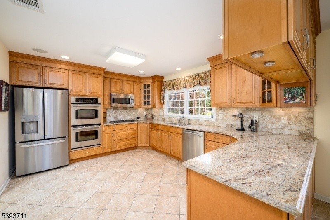
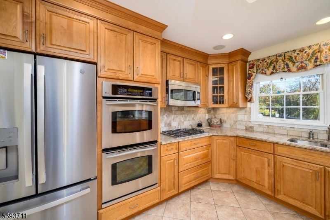
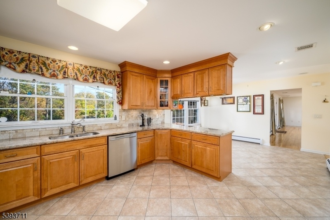
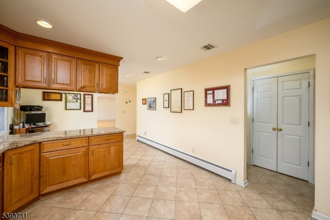
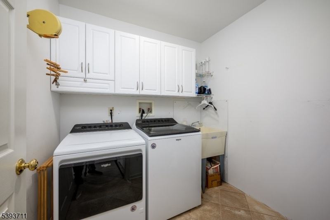
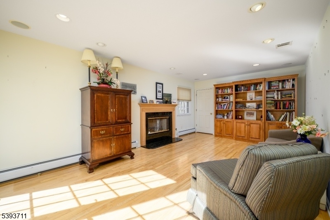
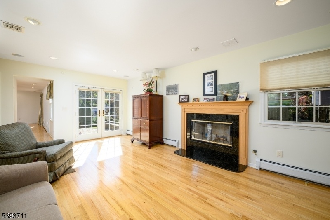
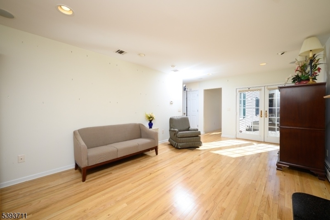
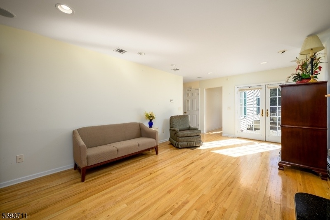
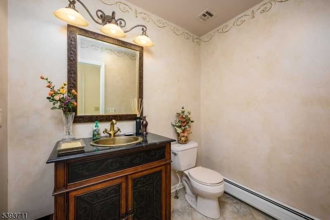
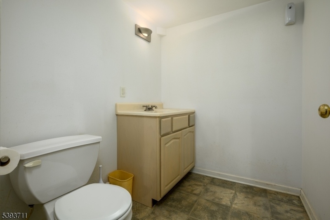
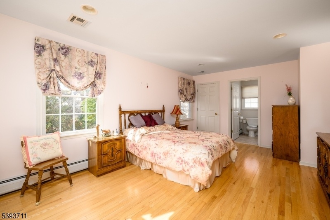
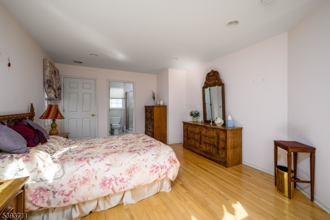
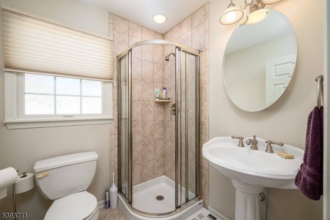
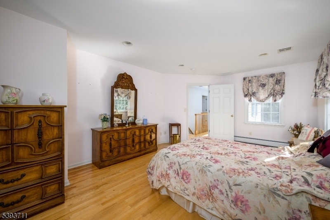
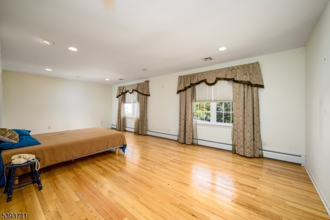
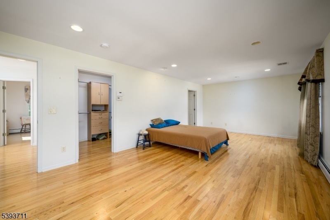
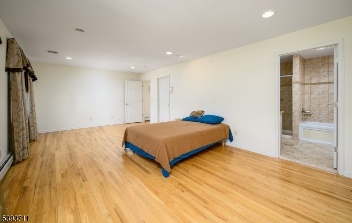
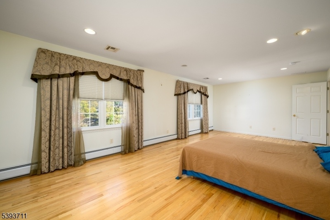
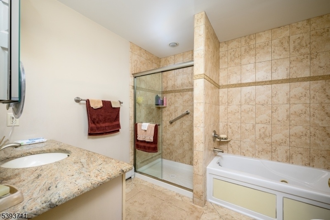
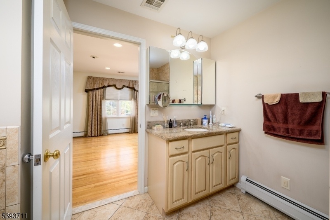
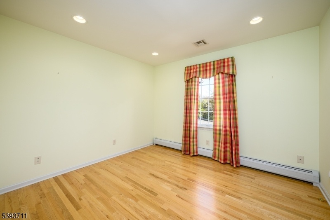
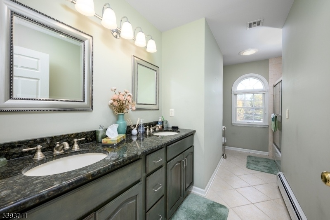
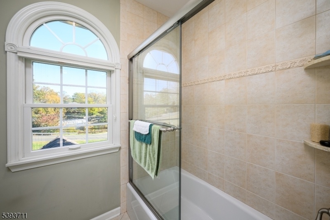
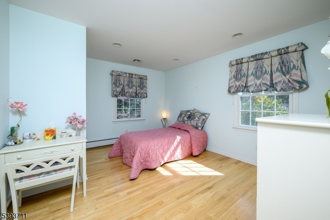
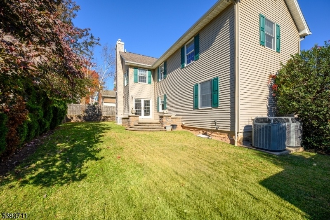
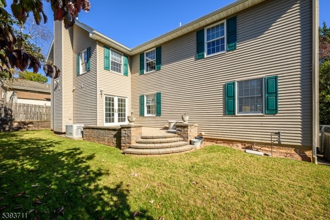
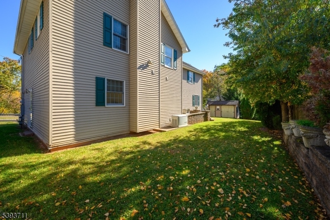
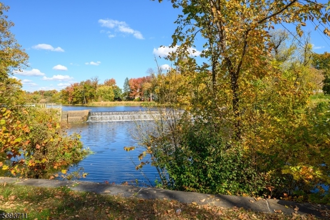
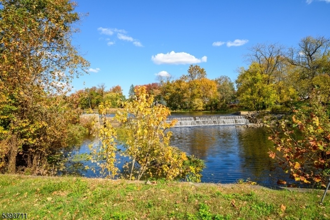
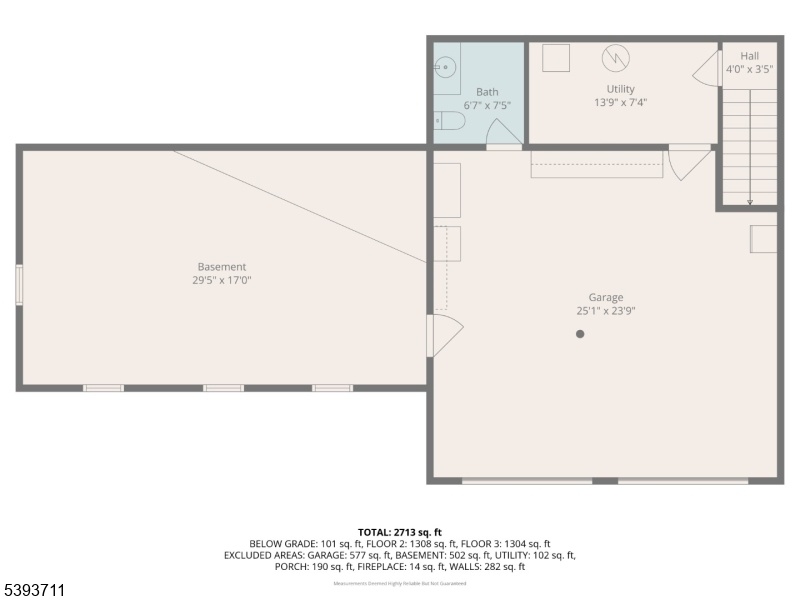
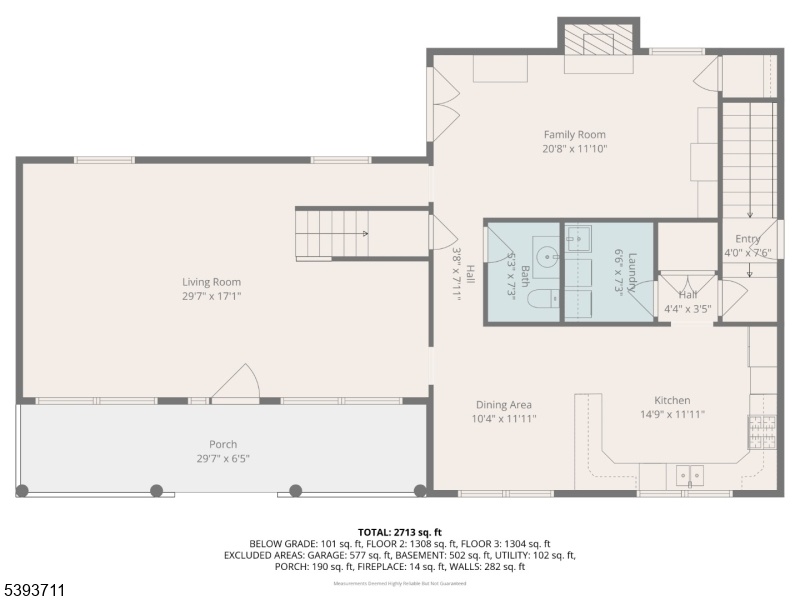
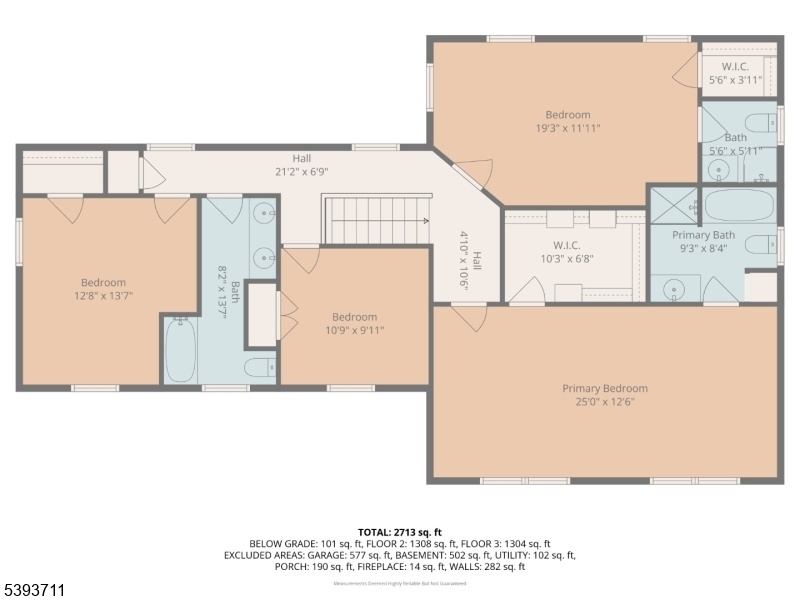
Price: $874,900
GSMLS: 3994932Type: Single Family
Style: Colonial
Beds: 4
Baths: 3 Full & 2 Half
Garage: 2-Car
Year Built: 1928
Acres: 0.18
Property Tax: $11,898
Description
Welcome To 2 Autumn Ave In Clark! This Move-in Ready 4-bedroom, 3 Full 2 Half Bathroom Home Offers Approximately 2,800 Square Feet Of Beautifully Renovated Space. Rebuilt In 2004, This Impressive Residence Combines Modern Comfort With Thoughtful Design Throughout. Enter Through The Charming Front Porch Into The Large And Inviting Living Room With Formal Dining Area. First Floor Also Includes A Cozy Family Room With A Fireplace And Double French Doors Leading To Your Outdoor Space. The Tastefully Appointment Eat-in Kitchen Offers Plenty Of Space To Gather And Entertain. Upstairs Includes Four Spacious Bedrooms With The Primary Suite And One Additional Bedroom Featuring Private En-suite Bathrooms And Walk-in Closets, While A Hallway Bath Services The Remaining Bedrooms. Premium Features Include Two-zone Central Air Conditioning For Customized Climate Control Throughout The Home And A Whole House Generator Ensuring Uninterrupted Power And Peace Of Mind. The Underground Garage Provides Secure Parking With Convenient Interior Access, While The Lower Level Also Includes An Unfinished Storage Area, Utility Room, And Half Bath Offering Tremendous Potential For Workshop Space And Additional Storage. Wake Up To Beautiful Views Of The Waterfalls, A Serene Backdrop That Makes This Home Truly Special. This Home Offers The Perfect Combination Of Comfort, Convenience, And Natural Beauty. Easy Access To Schools, Shopping, Major Highways, And All That Clark Has To Offer.
Rooms Sizes
Kitchen:
First
Dining Room:
First
Living Room:
First
Family Room:
First
Den:
n/a
Bedroom 1:
Second
Bedroom 2:
Second
Bedroom 3:
Second
Bedroom 4:
n/a
Room Levels
Basement:
n/a
Ground:
n/a
Level 1:
n/a
Level 2:
n/a
Level 3:
n/a
Level Other:
n/a
Room Features
Kitchen:
Eat-In Kitchen, Separate Dining Area
Dining Room:
Living/Dining Combo
Master Bedroom:
Full Bath
Bath:
Stall Shower And Tub
Interior Features
Square Foot:
2,796
Year Renovated:
2002
Basement:
Yes - Unfinished, Walkout
Full Baths:
3
Half Baths:
2
Appliances:
Carbon Monoxide Detector, Cooktop - Gas, Dishwasher, Dryer, Refrigerator, Wall Oven(s) - Gas, Washer
Flooring:
Tile, Wood
Fireplaces:
1
Fireplace:
Family Room, Gas Fireplace
Interior:
Blinds, Carbon Monoxide Detector, Drapes, Fire Extinguisher, Smoke Detector, Walk-In Closet, Window Treatments
Exterior Features
Garage Space:
2-Car
Garage:
Built-In,InEntrnc
Driveway:
2 Car Width, Blacktop
Roof:
Asphalt Shingle
Exterior:
Vinyl Siding
Swimming Pool:
No
Pool:
n/a
Utilities
Heating System:
1 Unit, Baseboard - Hotwater, Multi-Zone
Heating Source:
Gas-Natural
Cooling:
2 Units, Central Air
Water Heater:
n/a
Water:
Public Water
Sewer:
Public Sewer
Services:
n/a
Lot Features
Acres:
0.18
Lot Dimensions:
97X80
Lot Features:
Lake/Water View
School Information
Elementary:
n/a
Middle:
n/a
High School:
n/a
Community Information
County:
Union
Town:
Clark Twp.
Neighborhood:
n/a
Application Fee:
n/a
Association Fee:
n/a
Fee Includes:
n/a
Amenities:
n/a
Pets:
n/a
Financial Considerations
List Price:
$874,900
Tax Amount:
$11,898
Land Assessment:
$194,500
Build. Assessment:
$342,900
Total Assessment:
$537,400
Tax Rate:
2.21
Tax Year:
2024
Ownership Type:
Fee Simple
Listing Information
MLS ID:
3994932
List Date:
10-28-2025
Days On Market:
1
Listing Broker:
HALLMARK REALTORS
Listing Agent:













































Request More Information
Shawn and Diane Fox
RE/MAX American Dream
3108 Route 10 West
Denville, NJ 07834
Call: (973) 277-7853
Web: BerkshireHillsLiving.com

