2 W Shaytown Rd
Sandyston Twp, NJ 07827
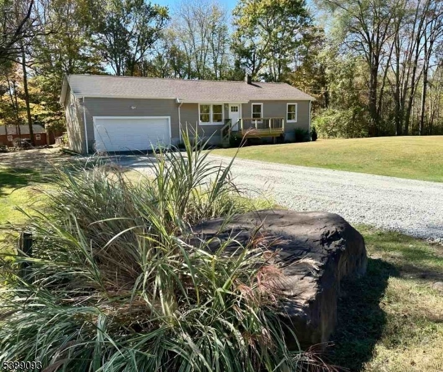
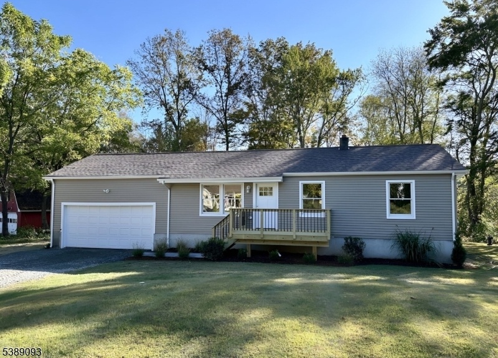
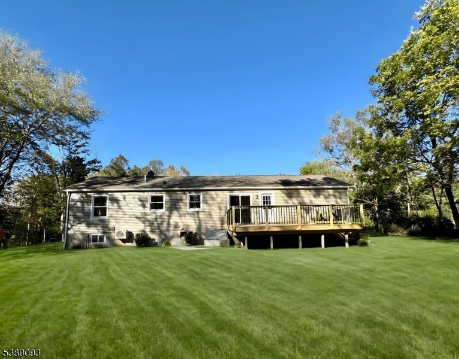
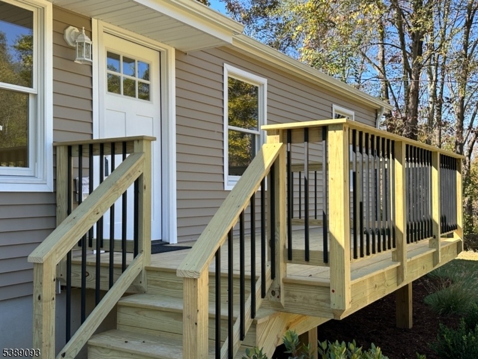
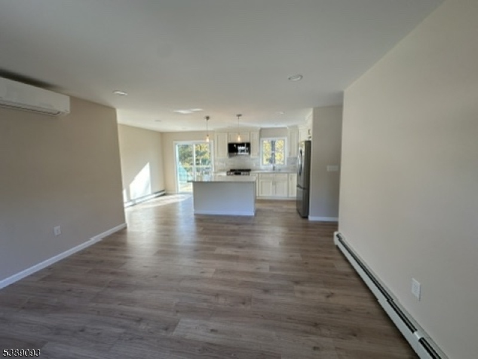
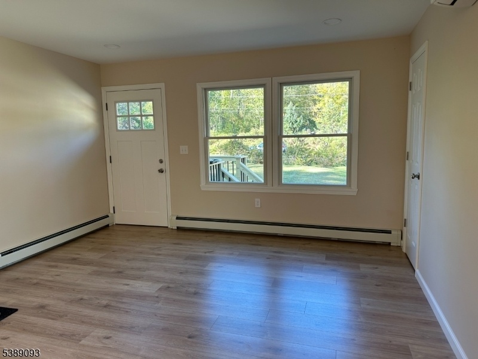
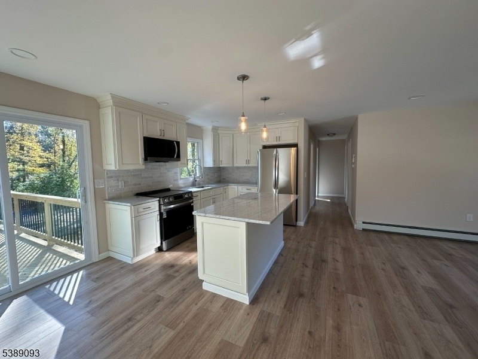
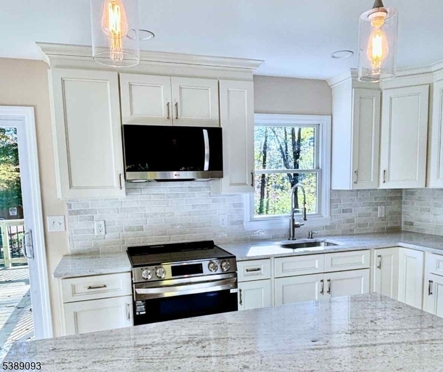
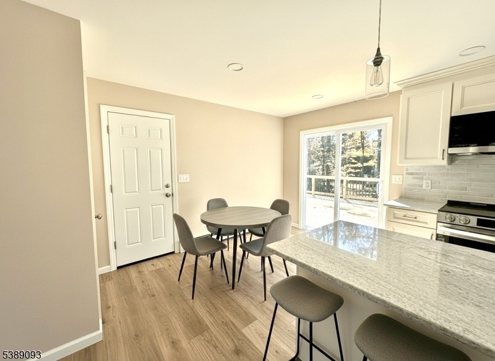
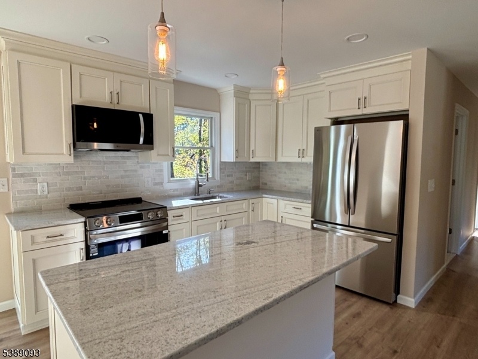
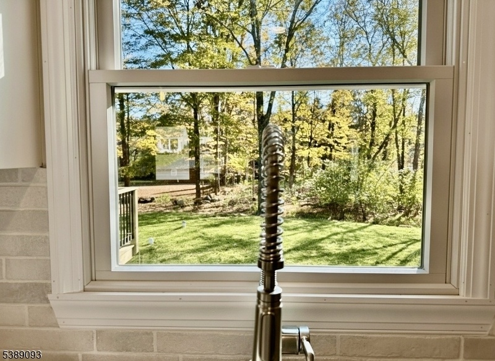
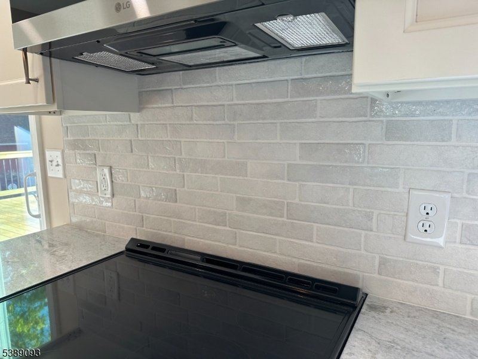
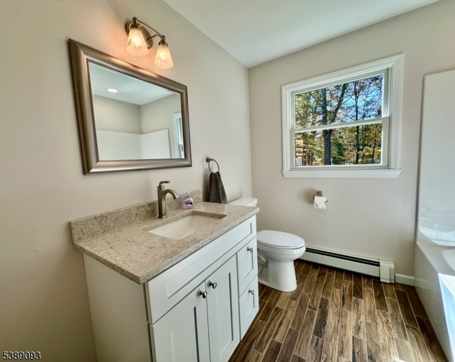
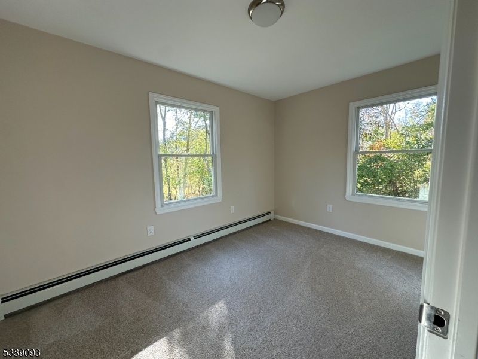
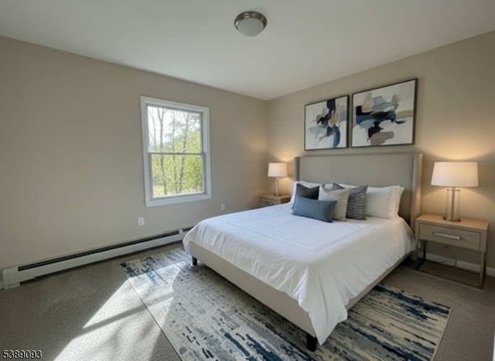
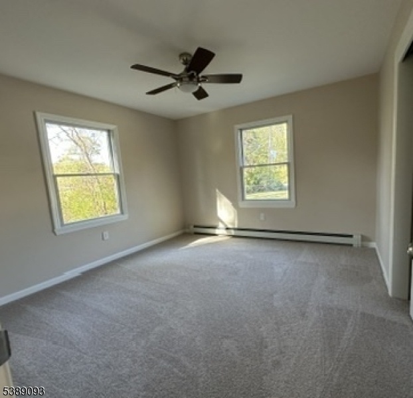
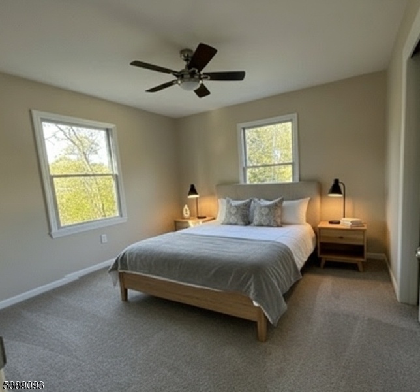
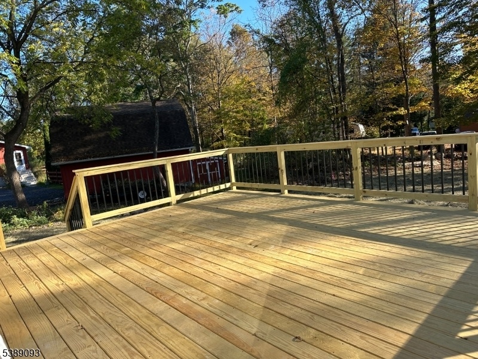
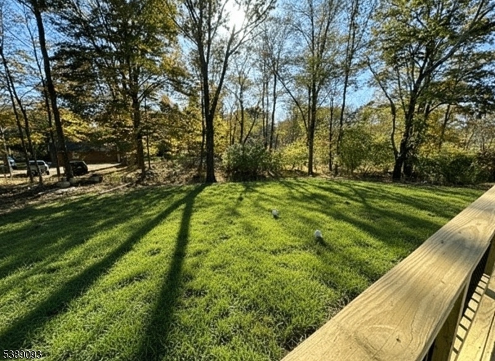
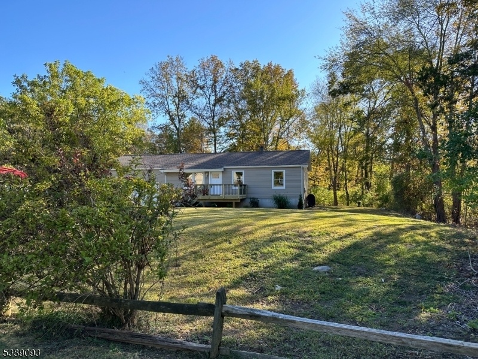
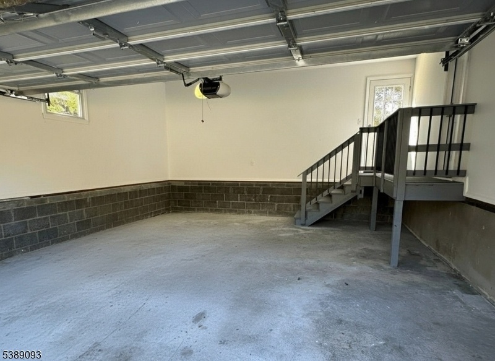
Price: $399,000
GSMLS: 3994917Type: Single Family
Style: Ranch
Beds: 3
Baths: 1 Full
Garage: 2-Car
Year Built: 1965
Acres: 1.48
Property Tax: $5,182
Description
This Immaculate Property Features Brand New Windows, New Siding, New Roof, And New Flooring Throughout. Completely Renovated In 2025. Step Into The Elegant Kitchen With White Soft-close Cabinetry, A Center Island, Stone Backsplash, Upgraded Lg Stainless Steel Appliances, And Gleaming Granite Countertops. The Open-concept Layout Flows Seamlessly Into A Bright And Inviting Living Area, Highlighted By A Beautiful Picture Window And Luxury Vinyl Wood Flooring. Enjoy Indoor-outdoor Living With New Sliding Doors Leading To A Massive New Deck Overlooking The Spacious Backyard Perfect For Entertaining Or Relaxing. The Gorgeous New Bathroom Offers A Modern Tub/shower Combo And Beautiful Wood-like Tile Flooring. All 3 Bedrooms Feature Plush New Carpeting Ample Closet Space And New Windows. A Full Basement With High Ceilings Just Waiting To Be Finished. Ideal Space For Rec Room Or Family Room. The Spacious Two-car Attached Garage And Exceptional Curb Appeal Complete This Turnkey Home. Septic (2008) Recently Tested Minor Repairs Completed (9/2025). Just Minutes To The Flatbrook River And Stokes State Forest. 8 Miles To Milford Pa Enjoy Shops, Theatre, Art Museums And Restaurants. Do Not Miss This Gem!
Rooms Sizes
Kitchen:
First
Dining Room:
n/a
Living Room:
First
Family Room:
n/a
Den:
n/a
Bedroom 1:
First
Bedroom 2:
First
Bedroom 3:
First
Bedroom 4:
n/a
Room Levels
Basement:
Laundry Room, Utility Room
Ground:
n/a
Level 1:
3 Bedrooms, Bath Main, Kitchen, Living Room, Porch
Level 2:
Attic
Level 3:
n/a
Level Other:
n/a
Room Features
Kitchen:
Center Island
Dining Room:
n/a
Master Bedroom:
n/a
Bath:
n/a
Interior Features
Square Foot:
n/a
Year Renovated:
2025
Basement:
Yes - Bilco-Style Door, Full, Unfinished
Full Baths:
1
Half Baths:
0
Appliances:
Dishwasher, Range/Oven-Electric, Refrigerator
Flooring:
Carpeting, Tile, Wood
Fireplaces:
No
Fireplace:
n/a
Interior:
n/a
Exterior Features
Garage Space:
2-Car
Garage:
Attached Garage
Driveway:
Crushed Stone
Roof:
Asphalt Shingle
Exterior:
Vinyl Siding
Swimming Pool:
n/a
Pool:
n/a
Utilities
Heating System:
1 Unit
Heating Source:
Oil Tank Above Ground - Outside
Cooling:
1 Unit, Ductless Split AC
Water Heater:
From Furnace
Water:
Well
Sewer:
Septic 3 Bedroom Town Verified
Services:
n/a
Lot Features
Acres:
1.48
Lot Dimensions:
n/a
Lot Features:
Corner, Irregular Lot, Level Lot
School Information
Elementary:
SANDYSTON
Middle:
KITTATINNY
High School:
KITTATINNY
Community Information
County:
Sussex
Town:
Sandyston Twp.
Neighborhood:
n/a
Application Fee:
n/a
Association Fee:
n/a
Fee Includes:
n/a
Amenities:
n/a
Pets:
n/a
Financial Considerations
List Price:
$399,000
Tax Amount:
$5,182
Land Assessment:
$63,800
Build. Assessment:
$100,200
Total Assessment:
$164,000
Tax Rate:
3.16
Tax Year:
2024
Ownership Type:
Fee Simple
Listing Information
MLS ID:
3994917
List Date:
10-28-2025
Days On Market:
0
Listing Broker:
COLDWELL BANKER REALTY
Listing Agent:





















Request More Information
Shawn and Diane Fox
RE/MAX American Dream
3108 Route 10 West
Denville, NJ 07834
Call: (973) 277-7853
Web: BerkshireHillsLiving.com

