21 Angus Ln
Warren Twp, NJ 07059
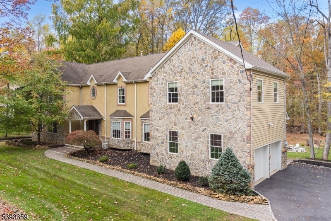
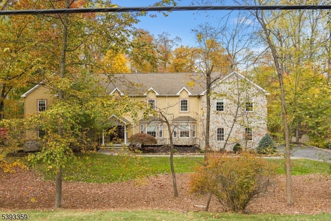
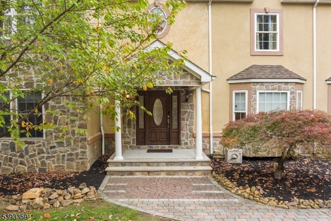
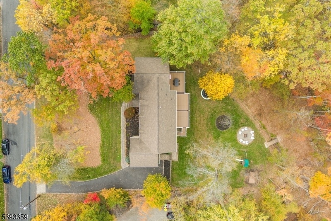
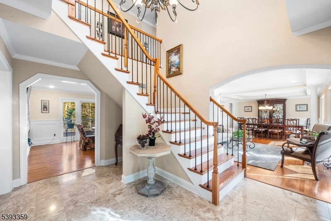
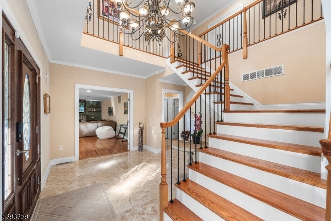
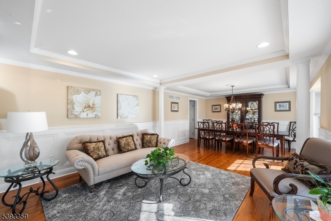
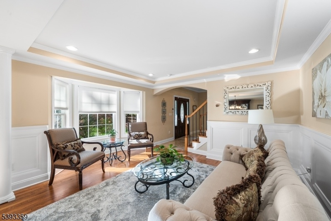
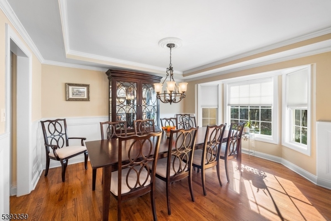
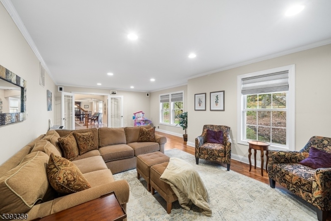
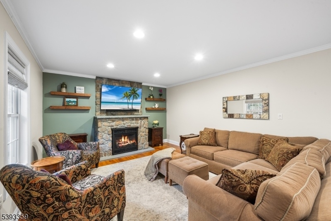
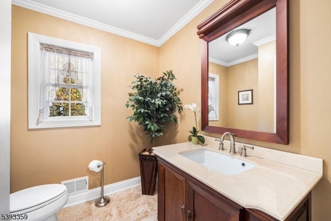
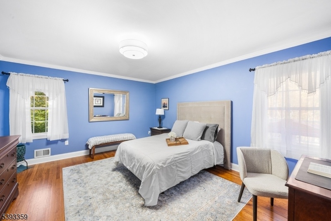
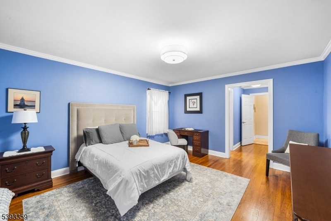
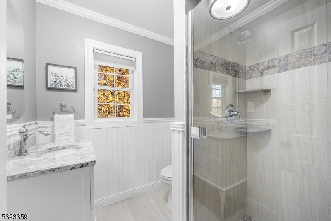
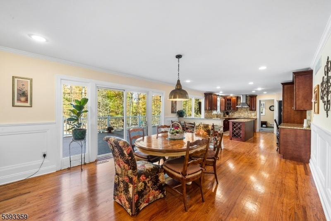
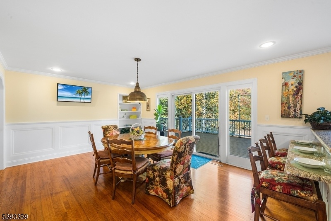
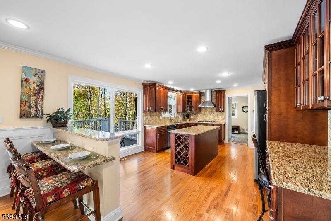
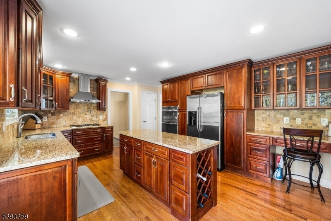
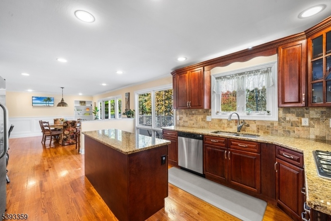
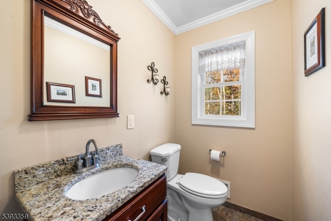
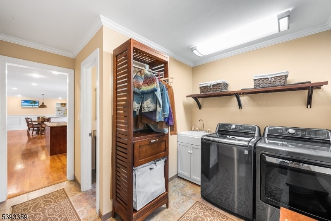
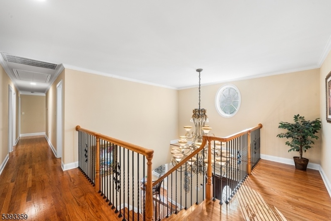
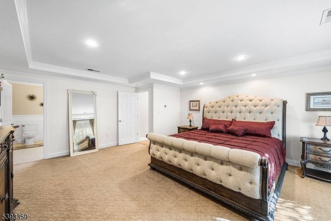
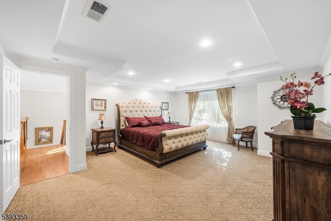
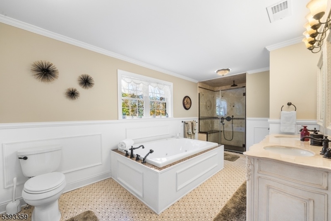
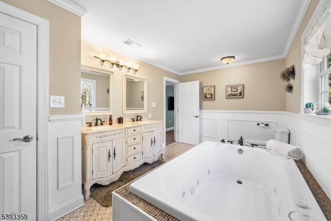
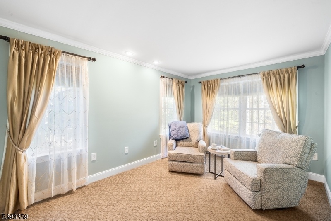
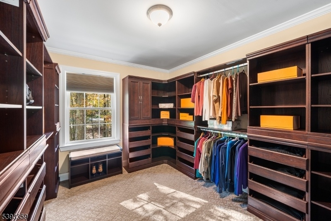
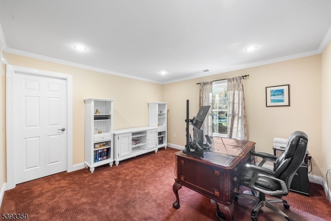
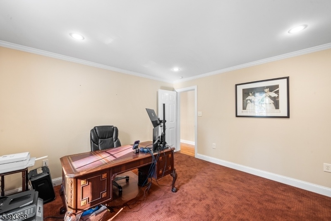
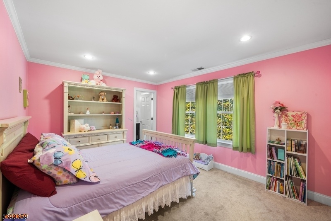
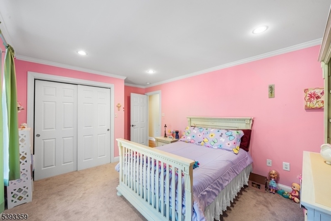
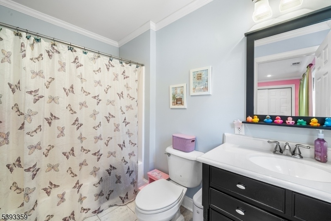
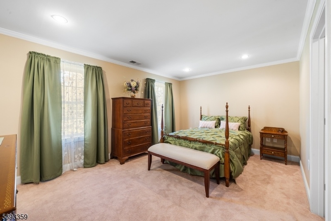
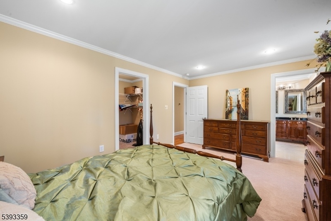
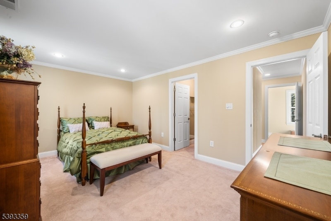
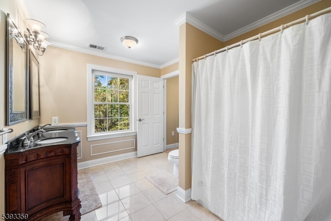
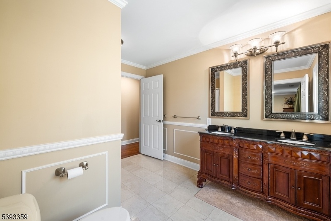
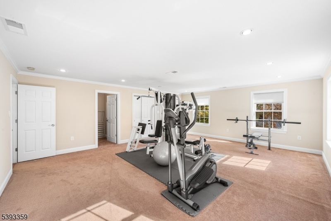
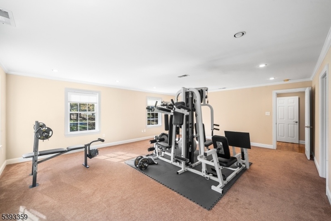
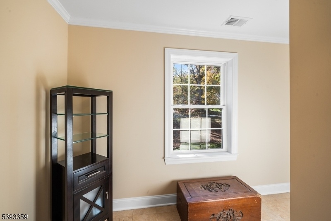
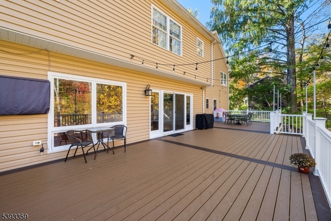
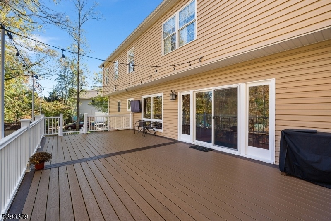
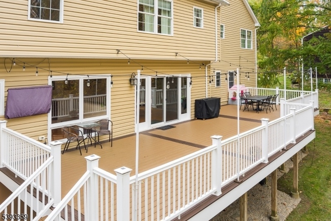
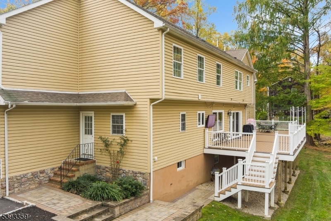
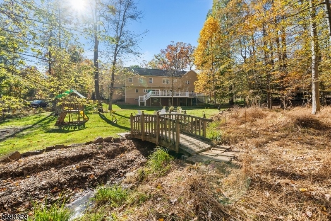
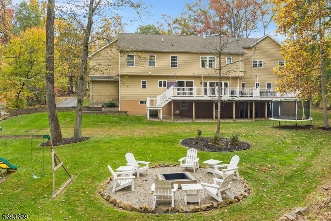
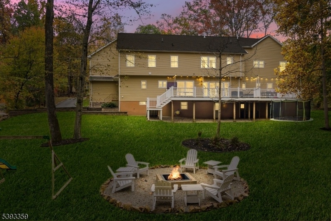
Price: $1,575,000
GSMLS: 3994915Type: Single Family
Style: Custom Home
Beds: 6
Baths: 4 Full & 2 Half
Garage: 2-Car
Year Built: 1969
Acres: 1.50
Property Tax: $16,790
Description
A True Labor Of Love! This Elegant, Expanded Home Showcases Exceptional Craftsmanship And Thoughtful Design Throughout. The Result Of A Meticulous 2010 Custom Renovation,with Stone Facade That Gives The Home An Inviting, Timeless Presence. Now Enhanced By A Beautiful New Front Porch And Driveway. Step Through The Grand Marble Foyer Beneath A Large Chandelier And Experience How The Main Level Flows Seamlessly From One Room To The Next. The Formal Living And Dining Areas Open To A Gourmet Eat-in Kitchen With Large Island, Breakfast Bar And Eating Area That Leads To A Spacious Deck Overlooking The Private Backyard And Peaceful Babbling Brook, A Truly Serene Retreat. The Opposite Wing Features A Warm Family Room With Fireplace And A Highly Desired Private Full En-suite On Main Floor. Two Half-baths And Laundry Room Complete The Main Floor. Upstairs, The Luxurious Primary Suite Offers A Private Sitting Area, Custom Walk-in Closet And Spa-inspired Jetted Tub, Double Vanity And Oversized Shower. A Junior Ensuite With Marble Bathroom And Three Additional Bedrooms, One Of Which Can Be Transformed Into A Media Room. A Titled Room Ready For Added Laundry Or Bath. The Unfinished Walkout Basement Is Pre-plumbed For An Additional Bath.this Home Radiates Warmth And Sophistication, Perfectly Blended Luxury, Comfort And Natural Beauty. Ideally Located Near Top-rated Schools With Easy Access To Main Highways. Not In A Flood Zone.
Rooms Sizes
Kitchen:
n/a
Dining Room:
n/a
Living Room:
n/a
Family Room:
n/a
Den:
n/a
Bedroom 1:
n/a
Bedroom 2:
n/a
Bedroom 3:
n/a
Bedroom 4:
n/a
Room Levels
Basement:
n/a
Ground:
1Bedroom,BathOthr,FamilyRm,GarEnter,Kitchen,Laundry,LivDinRm,PowderRm
Level 1:
n/a
Level 2:
4 Or More Bedrooms, Bath Main, Bath(s) Other
Level 3:
n/a
Level Other:
n/a
Room Features
Kitchen:
Breakfast Bar, Center Island, Eat-In Kitchen, Pantry, Separate Dining Area
Dining Room:
Living/Dining Combo
Master Bedroom:
Full Bath, Sitting Room, Walk-In Closet
Bath:
Jetted Tub, Stall Shower
Interior Features
Square Foot:
4,820
Year Renovated:
2010
Basement:
Yes - French Drain, Unfinished, Walkout
Full Baths:
4
Half Baths:
2
Appliances:
Carbon Monoxide Detector, Cooktop - Gas, Dryer, Kitchen Exhaust Fan, Microwave Oven, Refrigerator, Sump Pump, Wall Oven(s) - Gas, Washer
Flooring:
Carpeting, Marble, Wood
Fireplaces:
1
Fireplace:
Family Room, Gas Ventless
Interior:
Blinds,CODetect,Drapes,JacuzTyp,SmokeDet,WlkInCls,WndwTret
Exterior Features
Garage Space:
2-Car
Garage:
Built-In,DoorOpnr,InEntrnc,Oversize
Driveway:
2 Car Width, Blacktop, Driveway-Exclusive
Roof:
Asphalt Shingle
Exterior:
Stone, Stucco
Swimming Pool:
No
Pool:
n/a
Utilities
Heating System:
2 Units, Forced Hot Air
Heating Source:
Gas-Natural
Cooling:
2 Units, Central Air
Water Heater:
Gas
Water:
Public Water
Sewer:
Public Sewer
Services:
n/a
Lot Features
Acres:
1.50
Lot Dimensions:
n/a
Lot Features:
Open Lot, Stream On Lot
School Information
Elementary:
MT HOREB
Middle:
MIDDLE
High School:
WHRHS
Community Information
County:
Somerset
Town:
Warren Twp.
Neighborhood:
n/a
Application Fee:
n/a
Association Fee:
n/a
Fee Includes:
n/a
Amenities:
n/a
Pets:
n/a
Financial Considerations
List Price:
$1,575,000
Tax Amount:
$16,790
Land Assessment:
$491,500
Build. Assessment:
$505,300
Total Assessment:
$996,800
Tax Rate:
1.84
Tax Year:
2024
Ownership Type:
Fee Simple
Listing Information
MLS ID:
3994915
List Date:
10-28-2025
Days On Market:
52
Listing Broker:
REDFIN CORPORATION
Listing Agent:
Amira Elgoneimy

















































Request More Information
Shawn and Diane Fox
RE/MAX American Dream
3108 Route 10 West
Denville, NJ 07834
Call: (973) 277-7853
Web: BerkshireHillsLiving.com

