67 Hanover Rd
West Milford Twp, NJ 07421
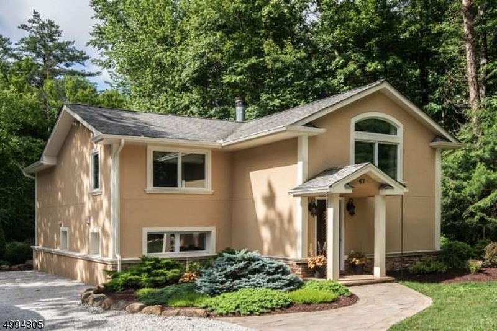
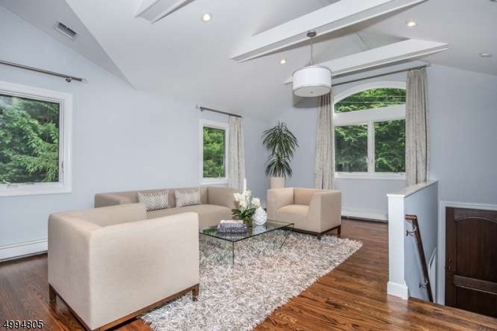
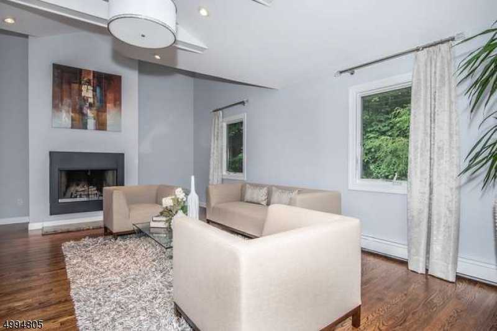
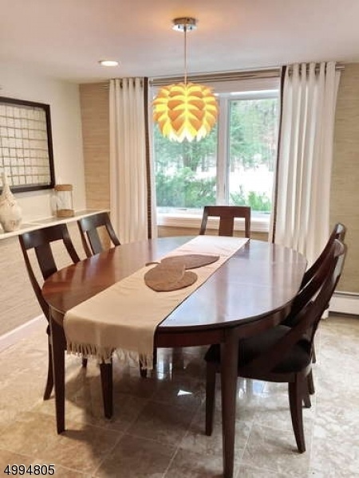
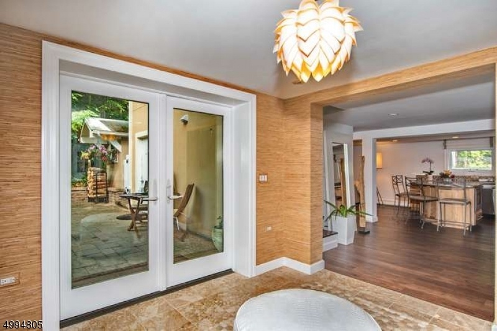
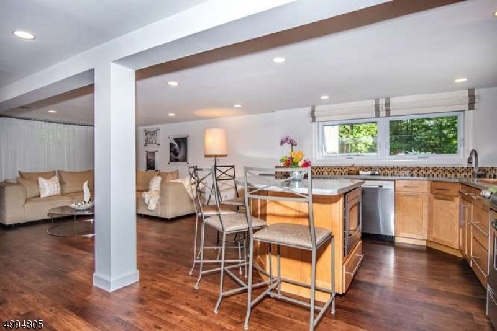
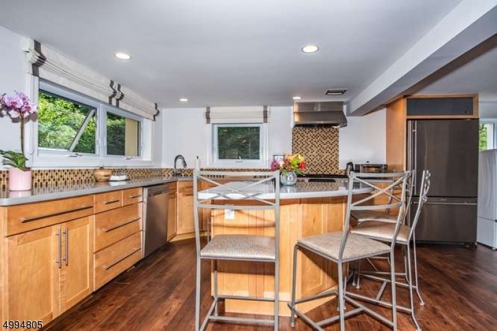
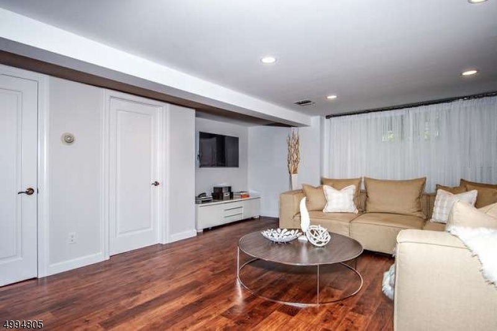
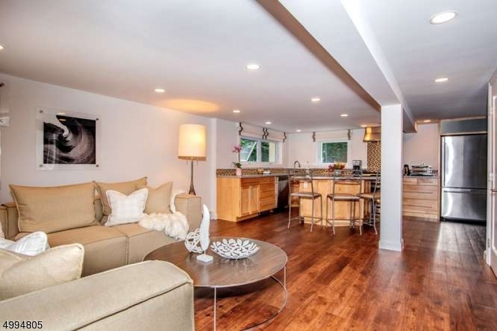
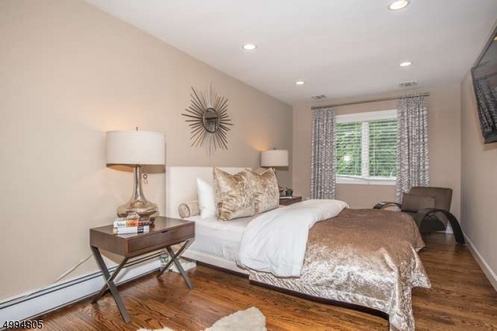
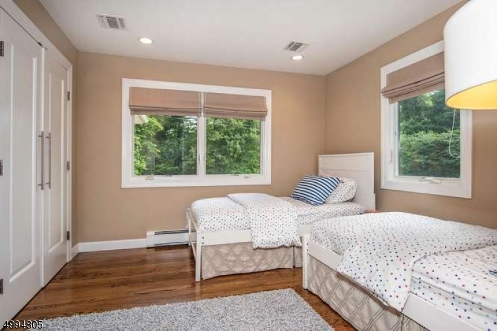
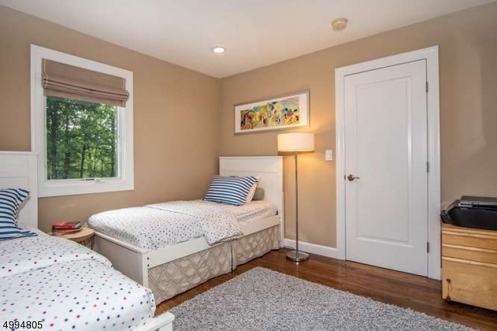
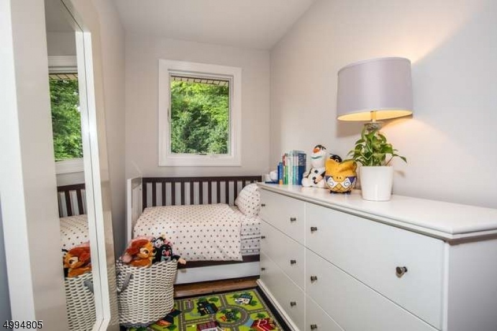
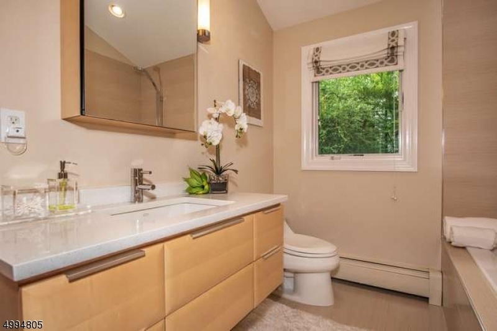
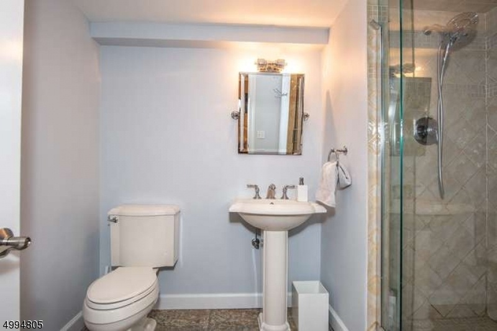
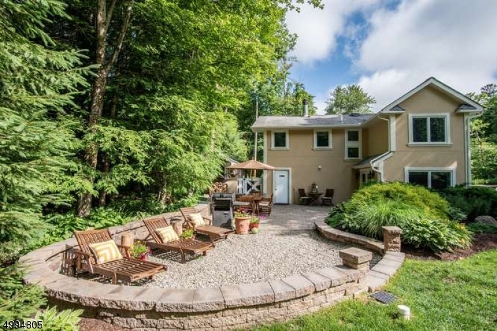
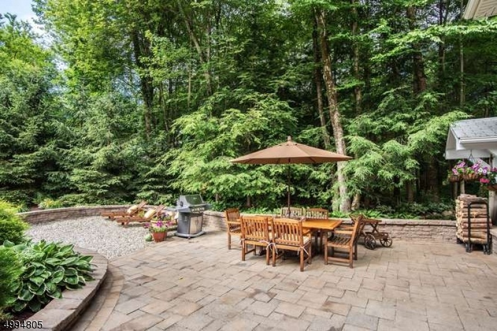
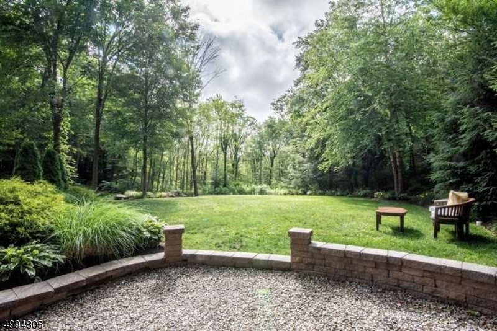
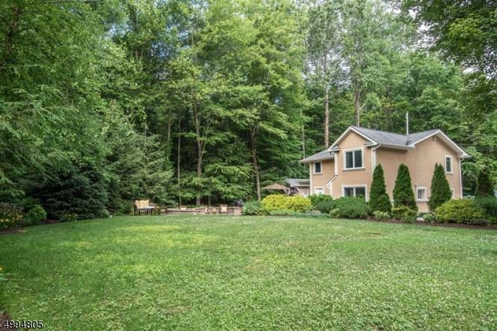
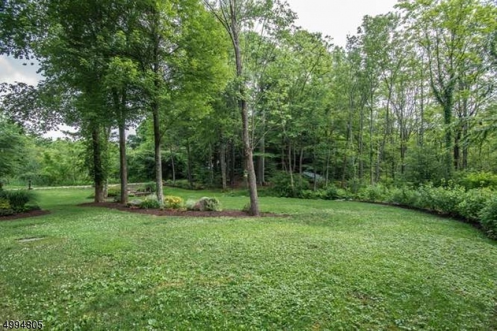
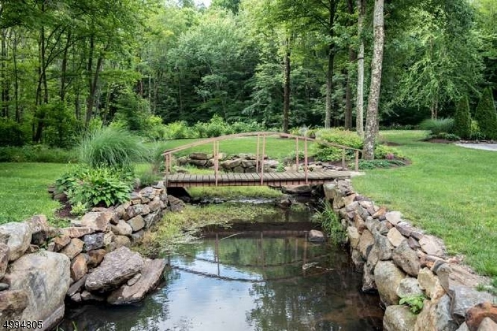
Price: $550,000
GSMLS: 3994914Type: Single Family
Style: Colonial
Beds: 3
Baths: 2 Full
Garage: No
Year Built: 1960
Acres: 0.76
Property Tax: $9,466
Description
Live in your own private sanctuary! This updated home features a secluded, landscaped yard with an outdoor kitchen and stone patio for seamless indoor-outdoor living. The main level boasts a family room with a cathedral ceiling and a wood-burning fireplace, plus the primary suite and two bedrooms all with elegant wood flooring. A modern eat-in kitchen with a large island, stainless steel appliances, and a handy pantry, plus a dedicated dining room with a marble floor, are located on the ground floor. Enjoy a short 15-minute drive to Mountain Creek and other recreational activities. Outdoor storage and a shed.
Rooms Sizes
Kitchen:
Ground
Dining Room:
Ground
Living Room:
First
Family Room:
Ground
Den:
Third
Bedroom 1:
First
Bedroom 2:
First
Bedroom 3:
First
Bedroom 4:
n/a
Room Levels
Basement:
n/a
Ground:
BathMain,DiningRm,Kitchen,Laundry,LivingRm,Pantry
Level 1:
3 Bedrooms, Bath Main, Family Room
Level 2:
n/a
Level 3:
n/a
Level Other:
n/a
Room Features
Kitchen:
Breakfast Bar, Center Island, Eat-In Kitchen, Pantry
Dining Room:
Formal Dining Room
Master Bedroom:
1st Floor
Bath:
n/a
Interior Features
Square Foot:
n/a
Year Renovated:
2011
Basement:
No
Full Baths:
2
Half Baths:
0
Appliances:
Carbon Monoxide Detector, Dishwasher, Microwave Oven, Refrigerator, Self Cleaning Oven
Flooring:
Marble, Tile, Wood
Fireplaces:
1
Fireplace:
Family Room, Wood Burning
Interior:
CeilBeam,CODetect,CeilCath,AlrmFire,CeilHigh,SmokeDet,StallShw,StallTub,TubShowr
Exterior Features
Garage Space:
No
Garage:
n/a
Driveway:
2 Car Width, Crushed Stone
Roof:
Asphalt Shingle
Exterior:
Stucco
Swimming Pool:
No
Pool:
n/a
Utilities
Heating System:
3 Units, Radiators - Hot Water
Heating Source:
Gas-Propane Owned, Wood
Cooling:
1 Unit, Central Air
Water Heater:
From Furnace
Water:
Well
Sewer:
Septic 3 Bedroom Town Verified
Services:
n/a
Lot Features
Acres:
0.76
Lot Dimensions:
n/a
Lot Features:
Level Lot, Private Road, Wooded Lot
School Information
Elementary:
n/a
Middle:
n/a
High School:
n/a
Community Information
County:
Passaic
Town:
West Milford Twp.
Neighborhood:
Upper Greenwood Lake
Application Fee:
n/a
Association Fee:
$207 - Annually
Fee Includes:
See Remarks
Amenities:
n/a
Pets:
n/a
Financial Considerations
List Price:
$550,000
Tax Amount:
$9,466
Land Assessment:
$74,900
Build. Assessment:
$158,600
Total Assessment:
$233,500
Tax Rate:
4.05
Tax Year:
2024
Ownership Type:
Fee Simple
Listing Information
MLS ID:
3994914
List Date:
10-28-2025
Days On Market:
122
Listing Broker:
REALTY ONE GROUP LEGEND
Listing Agent:
Adela Keller





















Request More Information
Shawn and Diane Fox
RE/MAX American Dream
3108 Route 10 West
Denville, NJ 07834
Call: (973) 277-7853
Web: BerkshireHillsLiving.com

