129 Mary Jones Rd
Hampton Twp, NJ 07860
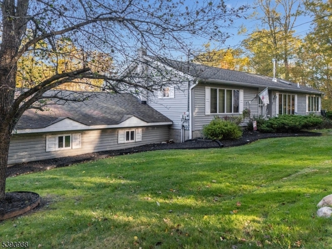
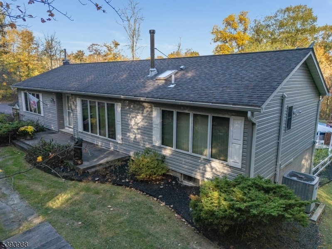
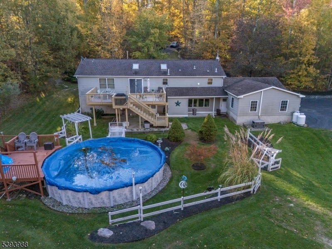
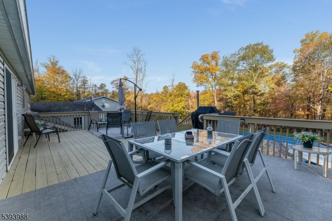
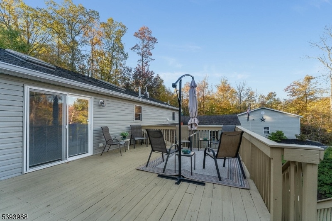
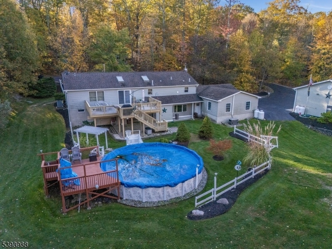
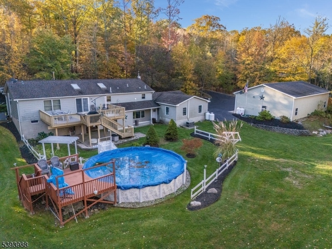
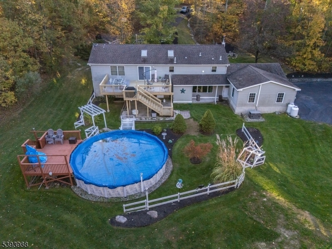
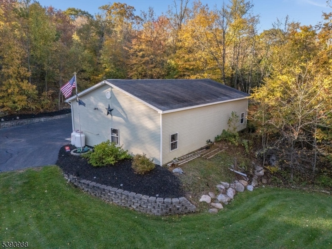
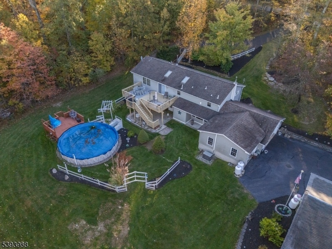
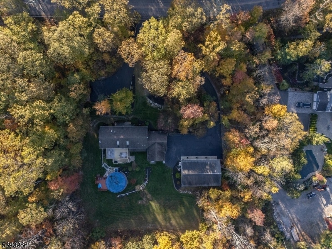
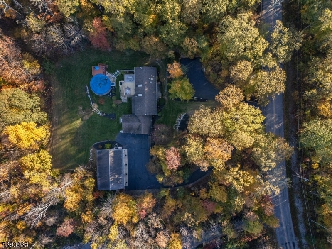
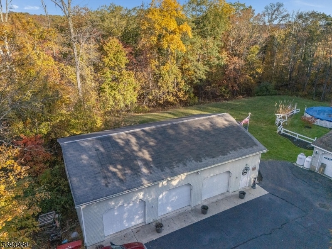
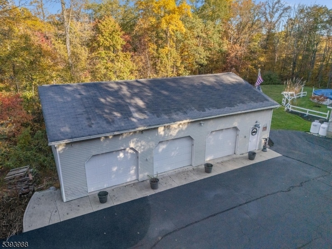
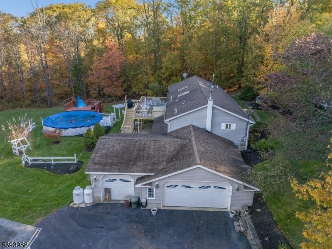
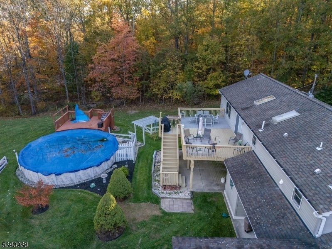
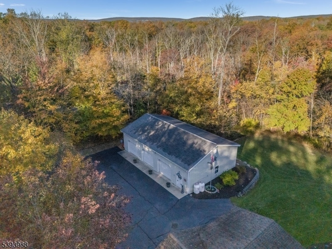
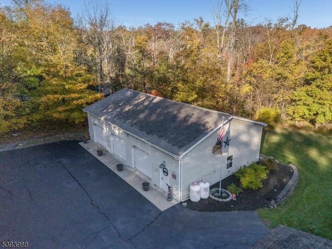
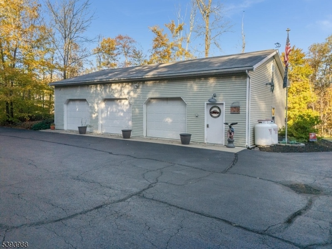
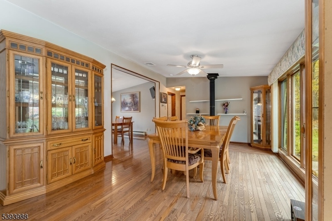
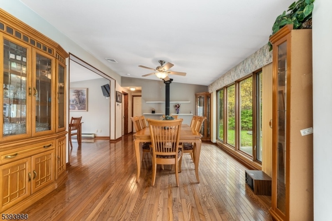
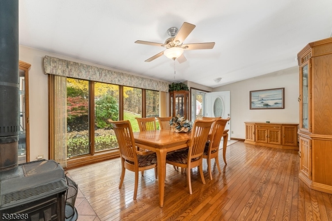
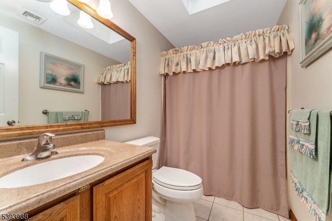
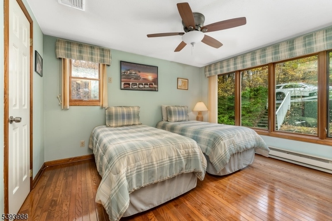
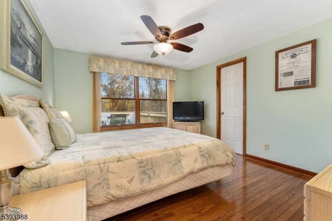
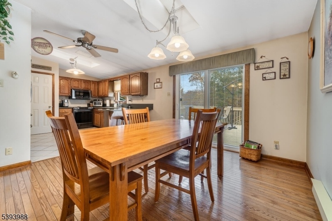
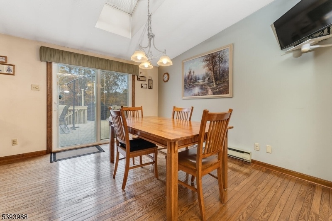
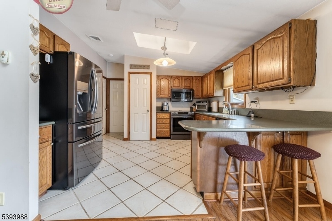
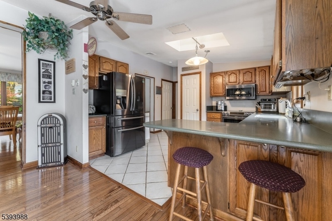
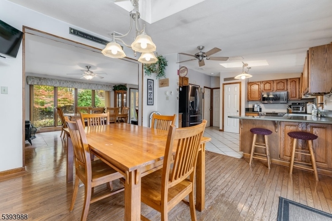
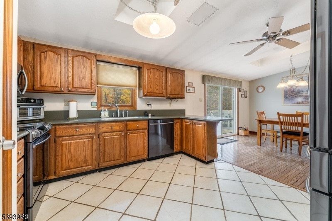
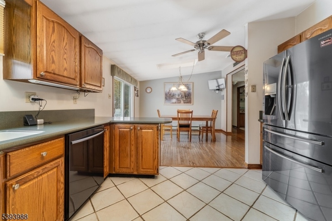
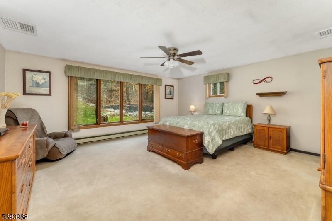
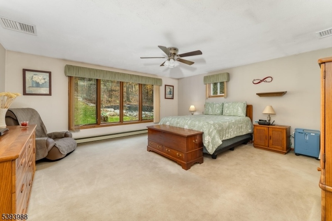
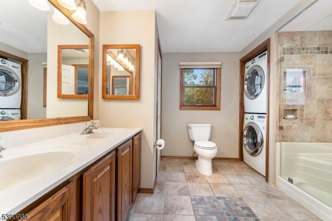
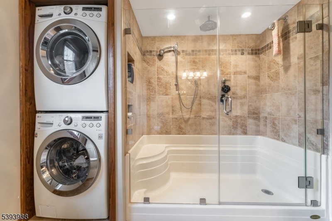
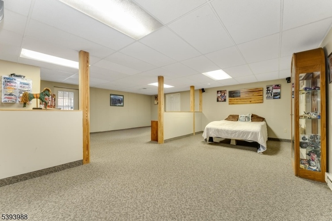
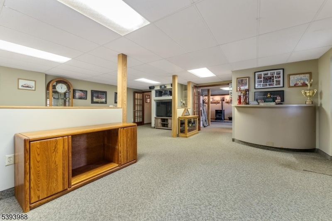
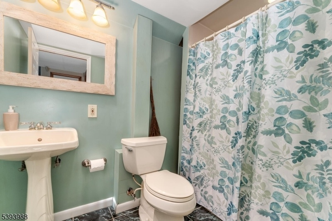
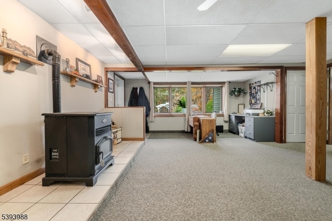
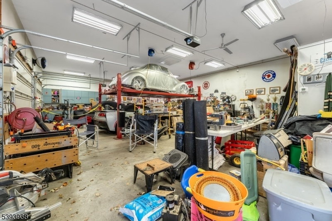
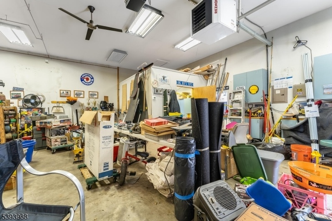
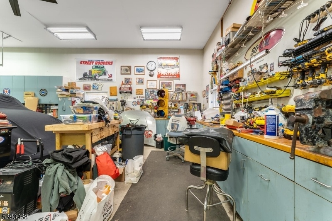
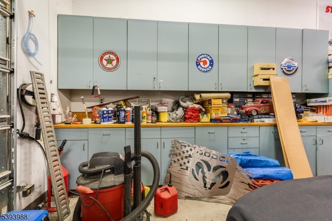
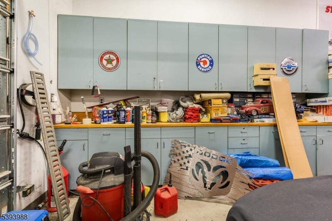


Price: $575,000
GSMLS: 3994912Type: Single Family
Style: Ranch
Beds: 3
Baths: 3 Full
Garage: 6-Car
Year Built: 1989
Acres: 2.92
Property Tax: $0
Description
Perfect Home For Anyone Wanting The Space To Enjoy Your Hobbies And Live Your Best Life On This Amazing Property. The Home Itself Is A 3 Bedroom Ranch With Large Bedrooms, Beautiful Hardwood Floors, Walk In Closets In All Bedrooms With Custom Shelving In The Primary Bedroom. The Primary Bath Offers A Stackable Washer And Dryer. The Living Room Which At This Time Is Being Used As A Dining Room Has Vaulted Ceilings, Wood Burning Stove, Large Pella Windows, Custom Window Treatments. As You Enter The Kitchen You Will Be Impressed With The Oak Cabinets, Corian Counter Tops And Corian Double Sink, Tile Flooring, And Sliders To The Deck Which Overlooks This Beautiful Oasis. Yours To Enjoy With The Multiple Gardens, New 27 Ft Pool (2024)the Lower Level Of This Home Which Is Finished Has Loads Of Storage In The 12 X 12 Laundry Room And The 14 X 12 Workshop. Sink In The Laundry Room , Work Bench In The Workshop. Also, In The Finished Lower Level Is A Family Room, A Recreation Room, An Office Area And A 3rd Full Bathroom. There Is A Door To The Outside And Another Door With Access To The Attached Oversized 3 Car Garage. The 32 X 50 Barn- New Gas Heater With Thermostat( 2024)custom Cabinets, Floor Drains For Water Only, Pellet Stove, Office Area..loads Of Space . The Driveway Allows For Over 10 Cars To Park In It. In The Front Of The House Itself, Is Another Driveway Area Offering Much More Parking.
Rooms Sizes
Kitchen:
24x12 First
Dining Room:
n/a
Living Room:
22x12 First
Family Room:
26x16 Basement
Den:
n/a
Bedroom 1:
17x16 First
Bedroom 2:
12x11 First
Bedroom 3:
12x11 First
Bedroom 4:
n/a
Room Levels
Basement:
Bath(s) Other, Family Room, Laundry Room, Rec Room, Storage Room, Utility Room, Walkout, Workshop
Ground:
n/a
Level 1:
3 Bedrooms, Bath Main, Bath(s) Other, Kitchen, Living Room, Pantry
Level 2:
n/a
Level 3:
n/a
Level Other:
n/a
Room Features
Kitchen:
Eat-In Kitchen, Pantry
Dining Room:
n/a
Master Bedroom:
1st Floor, Full Bath, Walk-In Closet
Bath:
Stall Shower
Interior Features
Square Foot:
n/a
Year Renovated:
n/a
Basement:
Yes - Finished, Full, Walkout
Full Baths:
3
Half Baths:
0
Appliances:
Carbon Monoxide Detector, Cooktop - Electric, Dishwasher, Dryer, Generator-Built-In, Microwave Oven, Range/Oven-Electric, Refrigerator, Trash Compactor, Washer, Water Softener-Own
Flooring:
Carpeting, Tile, Wood
Fireplaces:
2
Fireplace:
Family Room, Living Room, Pellet Stove
Interior:
Blinds, Carbon Monoxide Detector, Cathedral Ceiling, Drapes, High Ceilings, Security System, Skylight, Smoke Detector, Walk-In Closet, Window Treatments
Exterior Features
Garage Space:
6-Car
Garage:
Built-In Garage, Detached Garage
Driveway:
2 Car Width, Additional Parking, Blacktop
Roof:
Asphalt Shingle
Exterior:
Vinyl Siding
Swimming Pool:
Yes
Pool:
Above Ground
Utilities
Heating System:
Baseboard - Electric
Heating Source:
Electric
Cooling:
Central Air
Water Heater:
n/a
Water:
Well
Sewer:
Septic
Services:
Cable TV Available, Garbage Included
Lot Features
Acres:
2.92
Lot Dimensions:
n/a
Lot Features:
Open Lot, Wooded Lot
School Information
Elementary:
n/a
Middle:
n/a
High School:
n/a
Community Information
County:
Sussex
Town:
Hampton Twp.
Neighborhood:
n/a
Application Fee:
n/a
Association Fee:
n/a
Fee Includes:
n/a
Amenities:
n/a
Pets:
n/a
Financial Considerations
List Price:
$575,000
Tax Amount:
$0
Land Assessment:
$84,800
Build. Assessment:
$220,400
Total Assessment:
$305,200
Tax Rate:
3.34
Tax Year:
2024
Ownership Type:
Fee Simple
Listing Information
MLS ID:
3994912
List Date:
10-27-2025
Days On Market:
0
Listing Broker:
C-21 NORTH WARREN REALTY
Listing Agent:















































Request More Information
Shawn and Diane Fox
RE/MAX American Dream
3108 Route 10 West
Denville, NJ 07834
Call: (973) 277-7853
Web: BerkshireHillsLiving.com

