37 Pequest Rd
Green Twp, NJ 07821
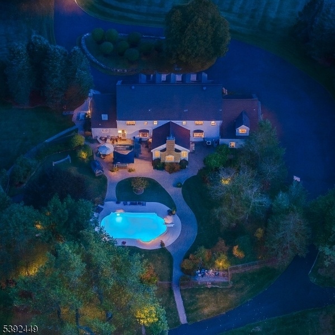

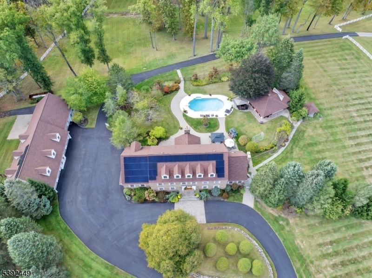
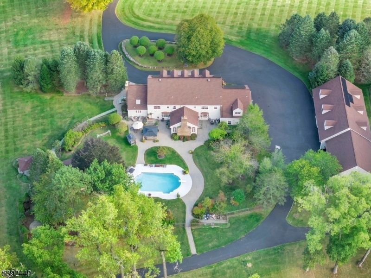

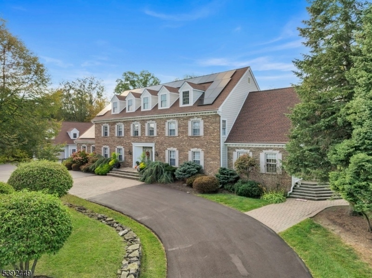
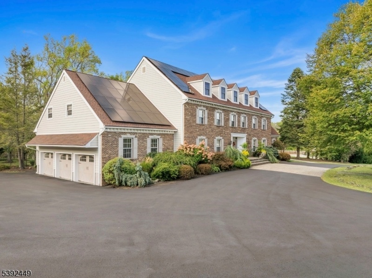
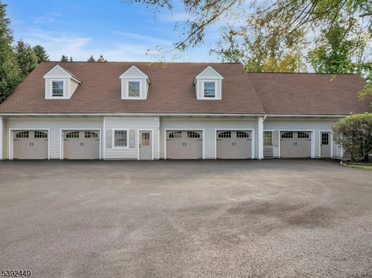
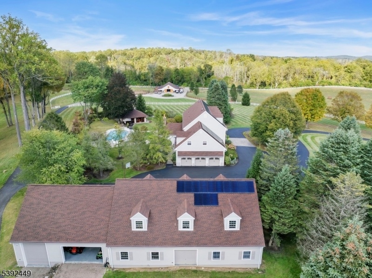

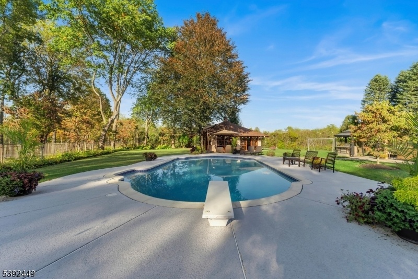
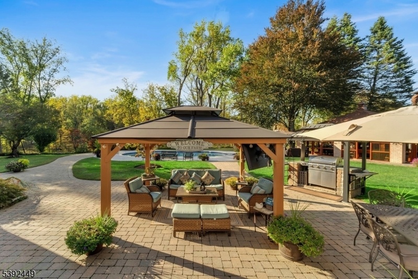
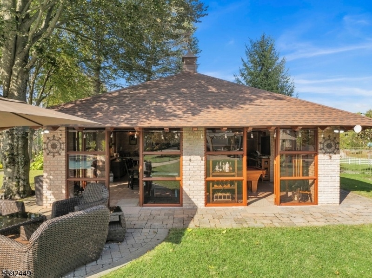
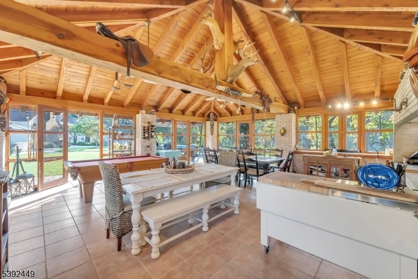
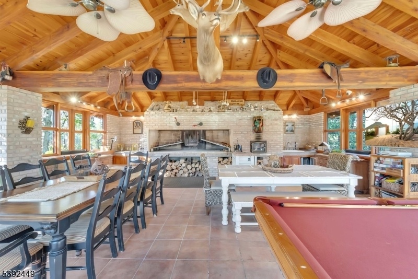
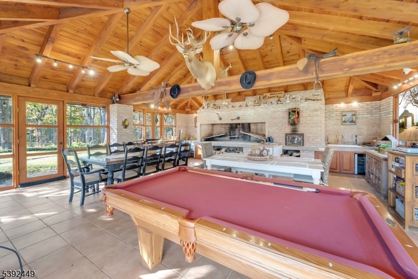
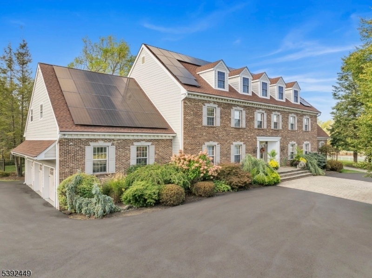
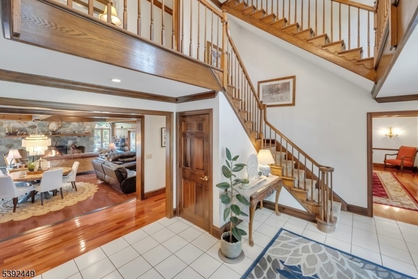
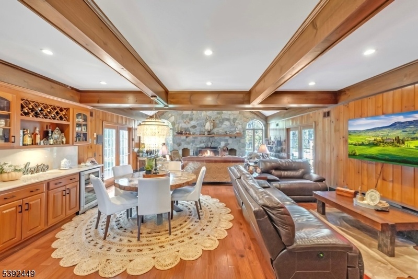

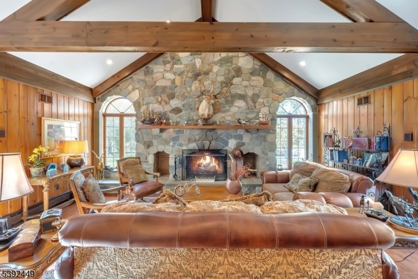


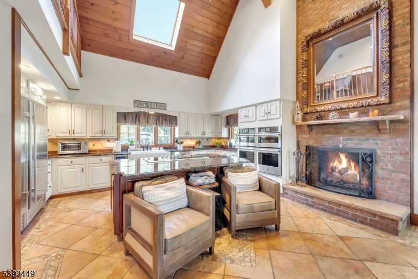
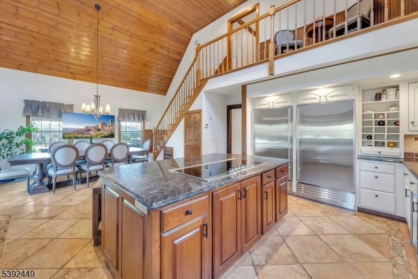
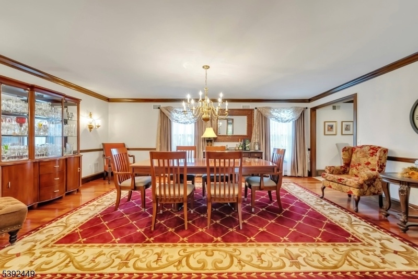



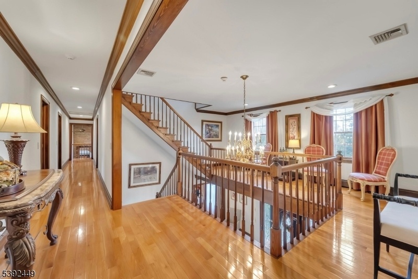
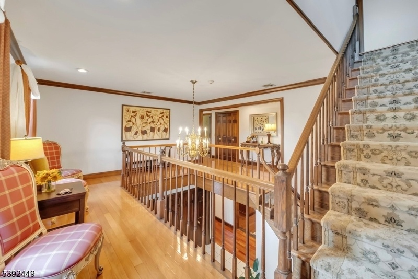





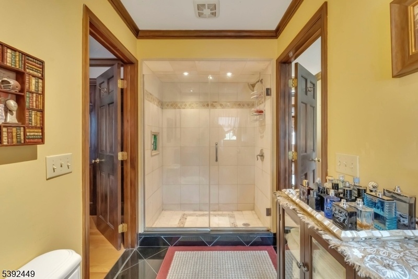
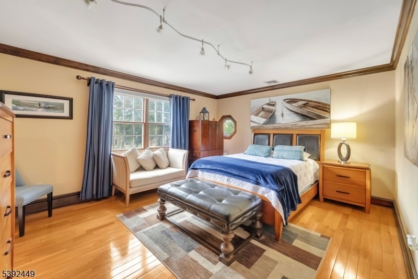

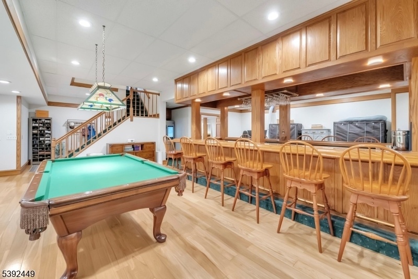
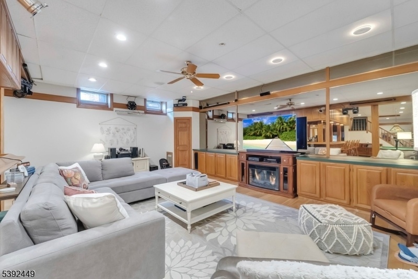
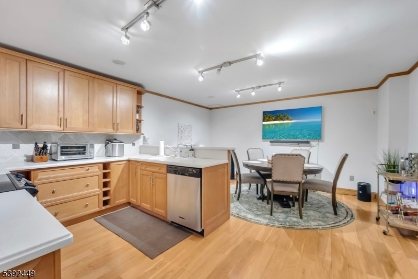
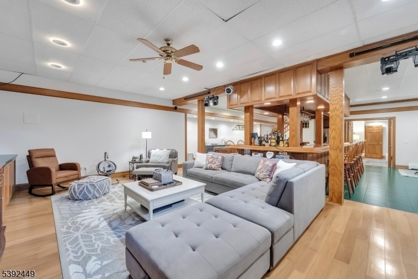
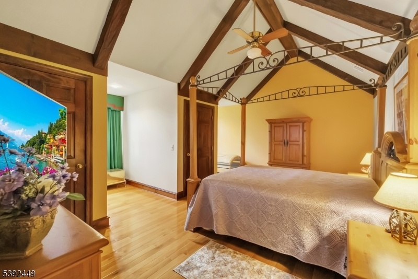
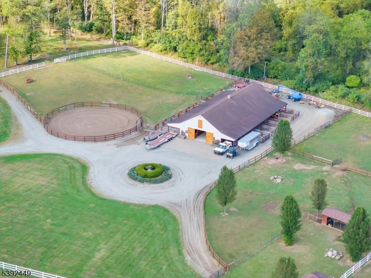

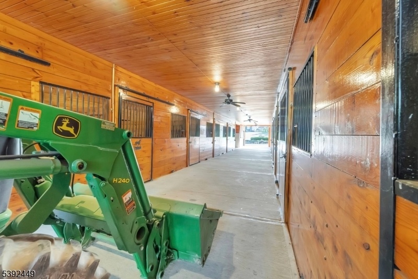
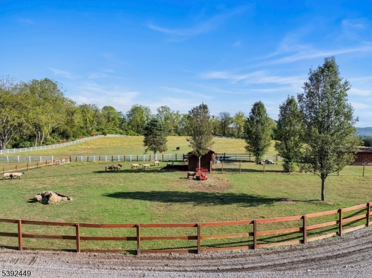


Price: $4,868,000
GSMLS: 3994892Type: Single Family
Style: Colonial
Beds: 6
Baths: 6 Full & 3 Half
Garage: 8-Car
Year Built: 1987
Acres: 30.17
Property Tax: $32,214
Description
LUXURY. LIFESTYLE. PRIVACY.. Welcome To This Extraordinary 30-Acre Equestrian Estate- A True Masterpiece. Nestled Majestically On 22.66 Acres, The Main Residence Spans 8,500+ Sq Ft Of Refined Living Showcasing 6 Bdrms, 9 Bths, & Exceptional Architectural Detail Throughout. A Private Gated Entry Opens To A Long, Scenic Driveway Lined W/ Lush Manicured Grounds Leading To The Impressive Front Entrance. Turn-Key & Open To A Dramatic 2-Story Foyer Drenched In Natural Light, This Home Captivates W/ A Bright, Airy Ambiance & Soaring Cathedral Ceilings. The 1st Level Feat. A Grand Living Room, Formal Dining Room W/ Custom Millwork, & Gorgeous Family Room W/ A Wood-burning Fireplace & Butler's Bar-Perfect For Entertaining. The Gourmet Kitchen Feat. Custom Cabinetry, Granite Countertops, Premium SS Appliances, & Stunning Views Of The Picturesque Grounds. Upper Levels Feat. Add'l Bedrooms, Baths Incl. The Expansive Hotel-Like Primary Suite W/ A Gorgeous Marble Bath w/ Custom Features Throughout. Enjoy A Resort-Style Oasis Outdoors Feat. A Custom Pool House W/ An Indoor Kitchen & 2 Poolside Baths Ideal For Large Gatherings Or Relaxing In Total Privacy. The Estate Incl. 16 Horse Stables, Riding Areas & A Carriage House W/ Living Quarters. Included Is A 7.51-Acre Residential/Agricultural Lot- Fully Buildable W/ Endless Potential To Expand The Compound. This Gracious Estate Embodies The "Hollywood Hills" Of Green Twp. Where Country Elegance Meets Sophisticated Living, Just 1 Hr From NYC!
Rooms Sizes
Kitchen:
First
Dining Room:
First
Living Room:
First
Family Room:
First
Den:
First
Bedroom 1:
Second
Bedroom 2:
Second
Bedroom 3:
Second
Bedroom 4:
Second
Room Levels
Basement:
1 Bedroom, Bath(s) Other, Exercise Room, Kitchen, Maid Quarters, Outside Entrance, Rec Room, Storage Room
Ground:
GarEnter,SeeRem,Storage
Level 1:
1Bedroom,DiningRm,FamilyRm,Foyer,GarEnter,InsdEntr,Kitchen,Library,LivingRm,Office,Pantry,PowderRm,SeeRem,Storage
Level 2:
4 Or More Bedrooms, Bath Main, Bath(s) Other, Laundry Room, Loft
Level 3:
1 Bedroom, Attic
Level Other:
Loft, Other Room(s)
Room Features
Kitchen:
Eat-In Kitchen
Dining Room:
Formal Dining Room
Master Bedroom:
Dressing Room, Full Bath, Sitting Room, Walk-In Closet
Bath:
Soaking Tub, Stall Shower
Interior Features
Square Foot:
8,621
Year Renovated:
n/a
Basement:
Yes - Finished, Full, Walkout
Full Baths:
6
Half Baths:
3
Appliances:
Carbon Monoxide Detector, Central Vacuum, Cooktop - Electric, Dishwasher, Disposal, Dryer, Generator-Built-In, Kitchen Exhaust Fan, Microwave Oven, Range/Oven-Electric, Refrigerator, Sump Pump, Washer, Water Softener-Own
Flooring:
Marble, See Remarks, Tile, Wood
Fireplaces:
3
Fireplace:
Family Room, Fireplace Equipment, Kitchen, Rec Room
Interior:
BarWet,CODetect,CeilCath,CeilHigh,JacuzTyp,SecurSys,SmokeDet,SoakTub,StallShw,Steam,TubShowr,WlkInCls
Exterior Features
Garage Space:
8-Car
Garage:
Attached,Detached,DoorOpnr,InEntrnc,OnSite,Oversize
Driveway:
1 Car Width, 2 Car Width, Additional Parking, Blacktop, Circular, Driveway-Exclusive
Roof:
Asphalt Shingle
Exterior:
Brick, Vinyl Siding, Wood
Swimming Pool:
Yes
Pool:
Heated, In-Ground Pool
Utilities
Heating System:
Baseboard - Electric, Baseboard - Hotwater, Multi-Zone
Heating Source:
Gas-Propane Owned, Oil Tank Below Ground, See Remarks
Cooling:
Central Air, Multi-Zone Cooling
Water Heater:
Electric
Water:
Well
Sewer:
Septic 5+ Bedroom Town Verified
Services:
Cable TV Available, Garbage Extra Charge
Lot Features
Acres:
30.17
Lot Dimensions:
n/a
Lot Features:
Backs to Park Land, Irregular Lot, Mountain View, Wooded Lot
School Information
Elementary:
GREEN HLS
Middle:
GREEN HLS
High School:
NEWTON
Community Information
County:
Sussex
Town:
Green Twp.
Neighborhood:
n/a
Application Fee:
n/a
Association Fee:
n/a
Fee Includes:
n/a
Amenities:
Exercise Room, Jogging/Biking Path, Kitchen Facilities, Pool-Outdoor, Storage
Pets:
n/a
Financial Considerations
List Price:
$4,868,000
Tax Amount:
$32,214
Land Assessment:
$124,000
Build. Assessment:
$1,346,600
Total Assessment:
$1,470,600
Tax Rate:
3.89
Tax Year:
2024
Ownership Type:
Fee Simple
Listing Information
MLS ID:
3994892
List Date:
10-28-2025
Days On Market:
107
Listing Broker:
PROMINENT PROPERTIES SIR
Listing Agent:
Antonio Henriques


















































Request More Information
Shawn and Diane Fox
RE/MAX American Dream
3108 Route 10 West
Denville, NJ 07834
Call: (973) 277-7853
Web: BerkshireHillsLiving.com

