2004 Macopin Rd
West Milford Twp, NJ 07480
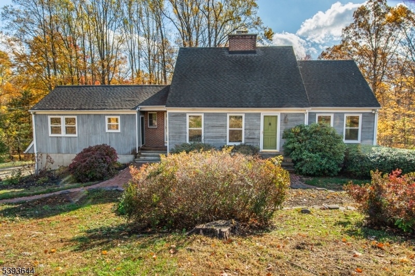
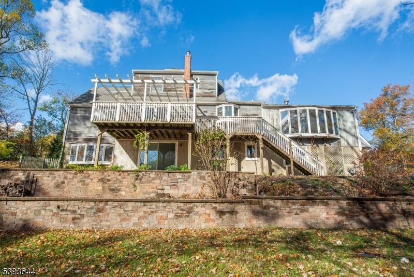
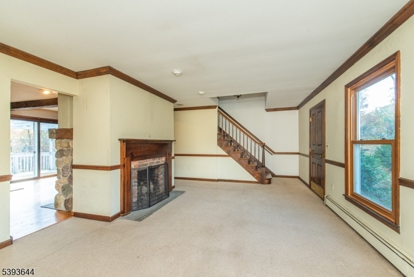
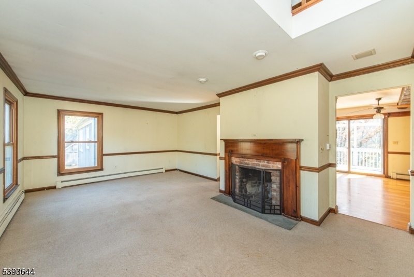
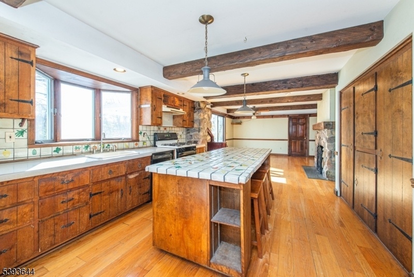
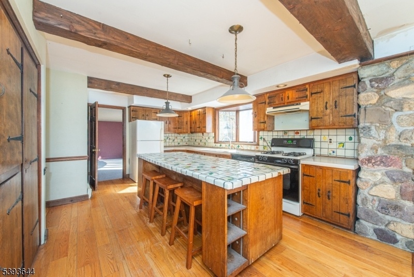
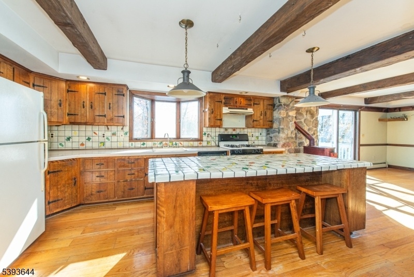
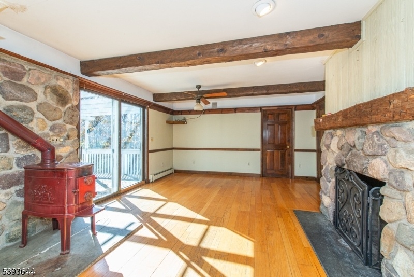
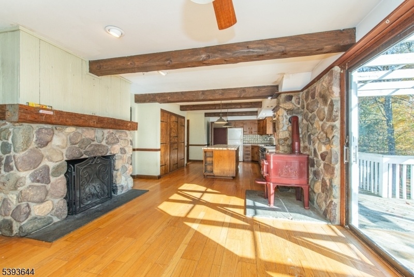
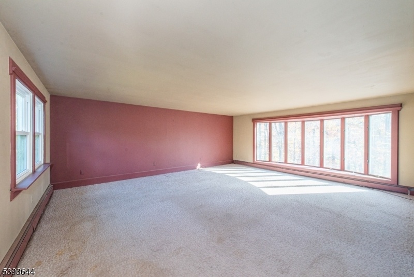
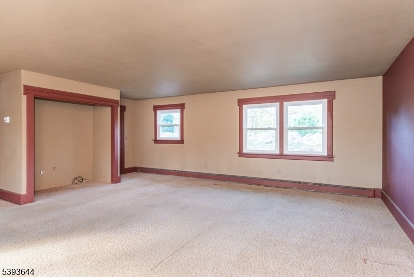
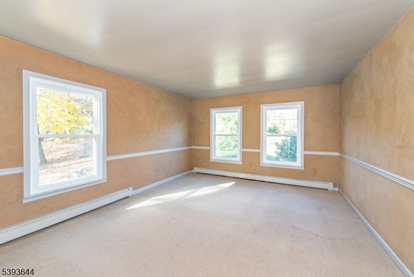
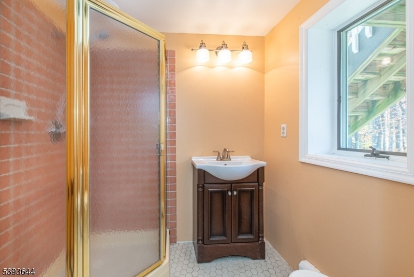
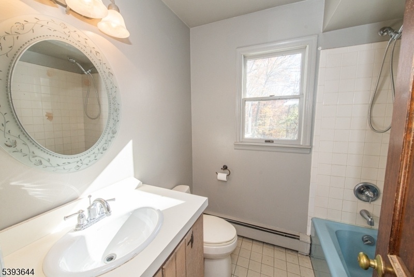
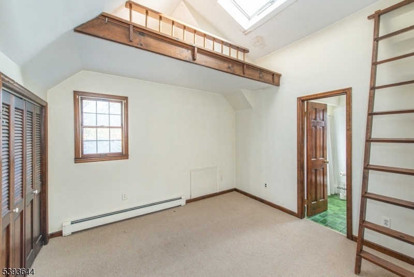
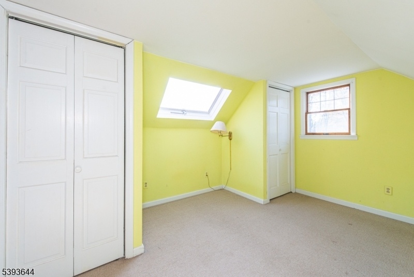
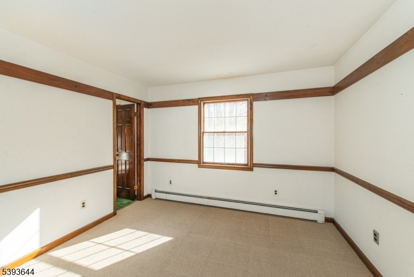
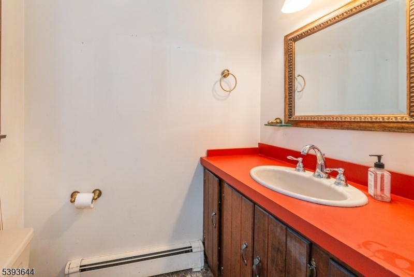
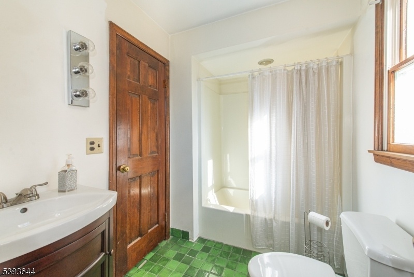
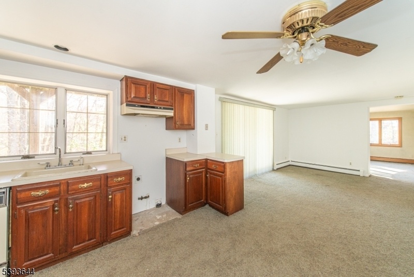
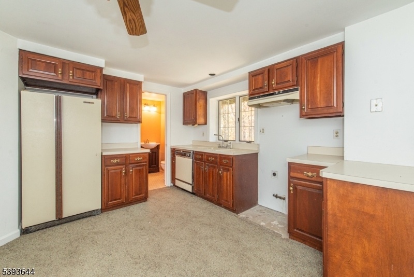
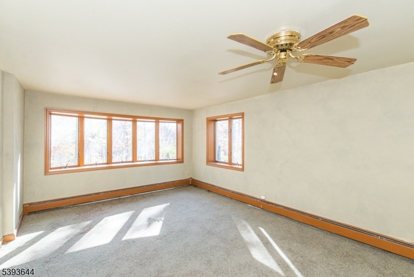
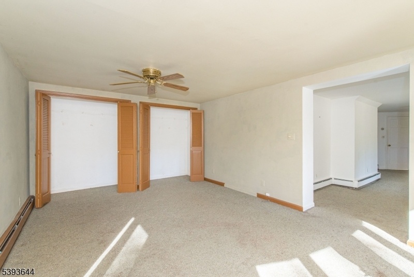
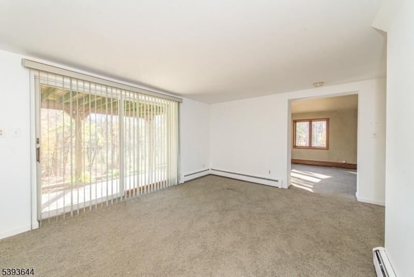
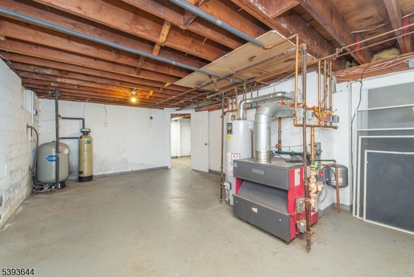
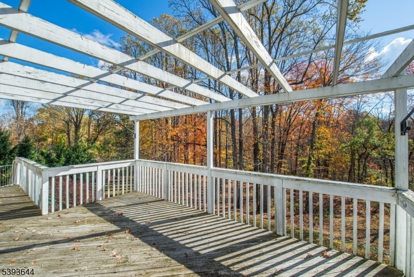
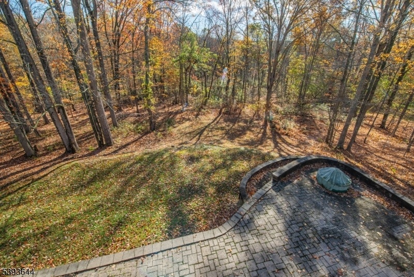
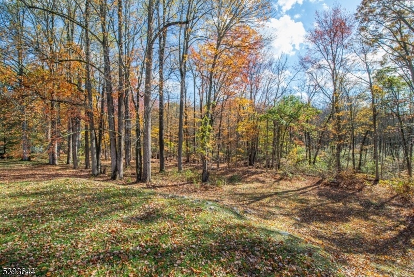
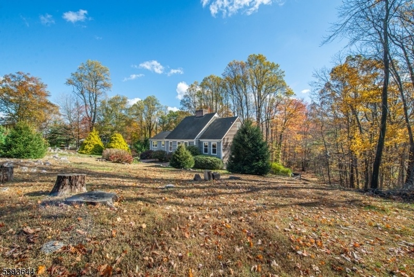
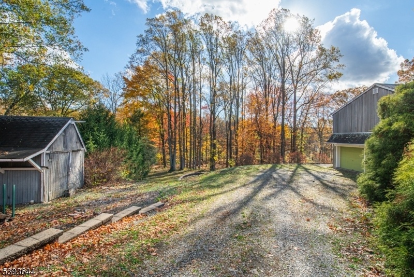
Price: $499,000
GSMLS: 3994855Type: Single Family
Style: Custom Home
Beds: 3
Baths: 3 Full & 1 Half
Garage: 2-Car
Year Built: 1978
Acres: 1.30
Property Tax: $13,317
Description
Welcome To This Spacious And Inviting Custom Colonial Cape Located In Desirable Lower West Milford! This Impressive 11-room Home Sits On 1.27 Acres Of Private, Wooded Property Offering Both Serenity And Space. Featuring 3 Full Bathrooms And 1/2 Bath, This Home Provides Comfort And Convenience For Everyone. Enjoy A Bright, Oversize Kitchen With A Generous Dining Area, Perfect For Gatherings And Everyday Living. The Expansive Great Room Is Filled With Natural Light, Creating A Warm And Welcoming Atmosphere. The First-floor Primary Suite Includes A Private Bath For Added Ease. The Ground-level Basement With Outside Access Is Perfect For A Guest Suite, With Its Own Kitchenette Area, Bonus Room That Can Be Used As A Bedroom, Living Area, And Full Bath. Large Deck Provide The Perfect Setting For Outdoor Entertaining Or Quiet Relaxation. In Addition It Offers, Laundry Room, Utility Room, Natural Gas, New Anderson Front Windows, Wood-burning Fireplace, Hardwood Floors, All You Could Want In This Custom Home. Complete With A Two-car Garage And Located Just Minutes From The Town Center And Route 23, This Home Truly Has It All Space, Privacy, And Convenience! Come Bring Your Vision And Make This Home Your Dream Home!
Rooms Sizes
Kitchen:
First
Dining Room:
First
Living Room:
First
Family Room:
First
Den:
n/a
Bedroom 1:
First
Bedroom 2:
Second
Bedroom 3:
Second
Bedroom 4:
n/a
Room Levels
Basement:
n/a
Ground:
BathOthr,GarEnter,Laundry,LivingRm,RecRoom,Storage,Utility
Level 1:
1Bedroom,BathOthr,DiningRm,FamilyRm,Kitchen,LivingRm,OutEntrn
Level 2:
2 Bedrooms, Bath(s) Other
Level 3:
n/a
Level Other:
Additional Bedroom
Room Features
Kitchen:
Center Island, Eat-In Kitchen
Dining Room:
Formal Dining Room
Master Bedroom:
1st Floor, Full Bath
Bath:
Tub Shower
Interior Features
Square Foot:
n/a
Year Renovated:
n/a
Basement:
Yes - Finished-Partially, Full, Walkout
Full Baths:
3
Half Baths:
1
Appliances:
Carbon Monoxide Detector, Dishwasher, Range/Oven-Gas, Refrigerator
Flooring:
Carpeting, See Remarks, Tile, Wood
Fireplaces:
2
Fireplace:
Dining Room, Living Room, Wood Burning
Interior:
CeilBeam,Blinds,CODetect,FireExtg,SmokeDet,StallShw,StallTub,TubShowr
Exterior Features
Garage Space:
2-Car
Garage:
Built-In Garage
Driveway:
2 Car Width
Roof:
Asphalt Shingle
Exterior:
Wood Shingle
Swimming Pool:
No
Pool:
n/a
Utilities
Heating System:
Baseboard - Hotwater, Multi-Zone
Heating Source:
Gas-Natural
Cooling:
See Remarks
Water Heater:
See Remarks
Water:
Well
Sewer:
Septic
Services:
Cable TV Available, Garbage Included
Lot Features
Acres:
1.30
Lot Dimensions:
n/a
Lot Features:
Wooded Lot
School Information
Elementary:
MAPLE RD.
Middle:
MACOPIN
High School:
W MILFORD
Community Information
County:
Passaic
Town:
West Milford Twp.
Neighborhood:
LOWER WEST MILFORD
Application Fee:
n/a
Association Fee:
n/a
Fee Includes:
n/a
Amenities:
n/a
Pets:
n/a
Financial Considerations
List Price:
$499,000
Tax Amount:
$13,317
Land Assessment:
$88,100
Build. Assessment:
$240,400
Total Assessment:
$328,500
Tax Rate:
4.05
Tax Year:
2024
Ownership Type:
Fee Simple
Listing Information
MLS ID:
3994855
List Date:
10-27-2025
Days On Market:
0
Listing Broker:
REALTY EXECUTIVES EXCEPTIONAL
Listing Agent:






























Request More Information
Shawn and Diane Fox
RE/MAX American Dream
3108 Route 10 West
Denville, NJ 07834
Call: (973) 277-7853
Web: BerkshireHillsLiving.com

