245 Wiscasset Rd
Vernon Twp, NJ 07422
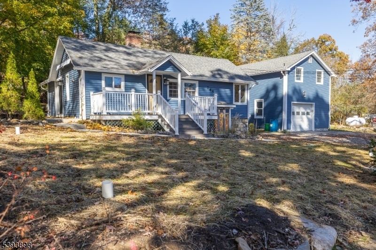
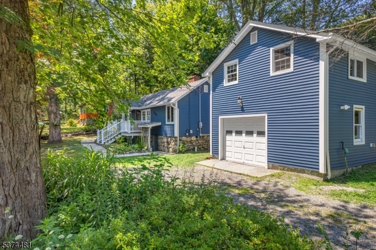
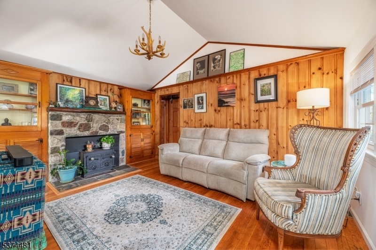
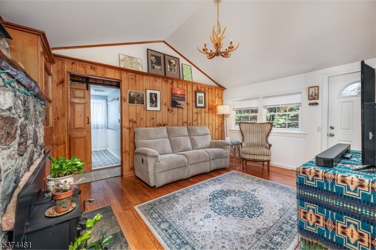
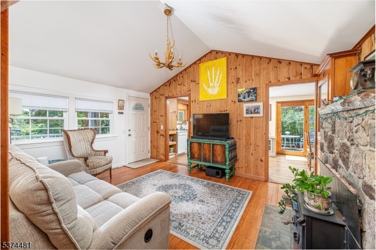
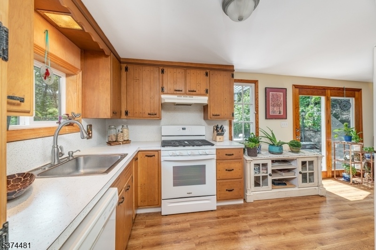
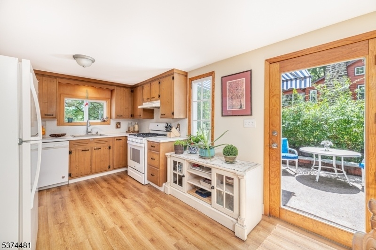
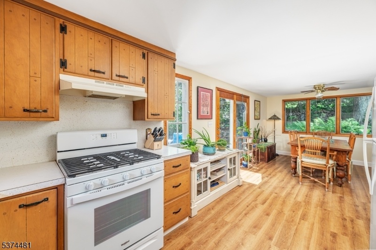
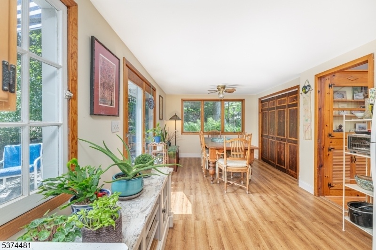
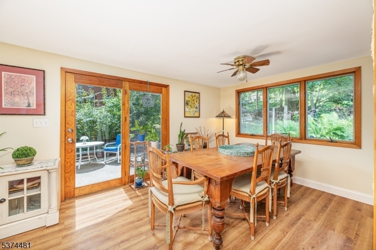
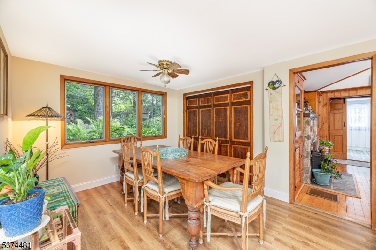
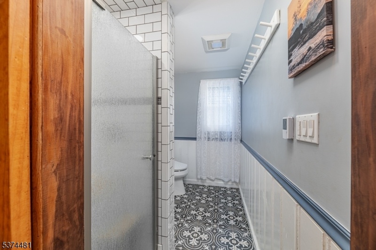
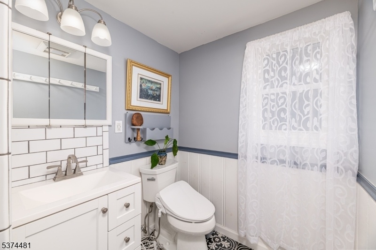
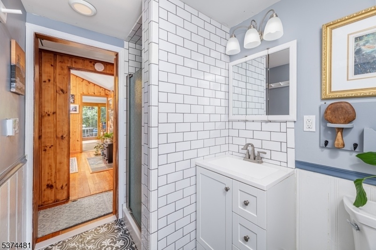
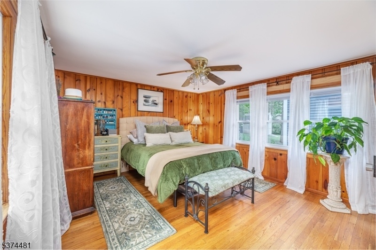
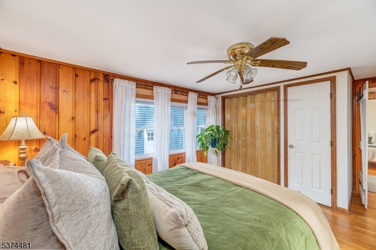
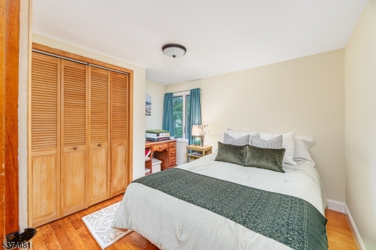
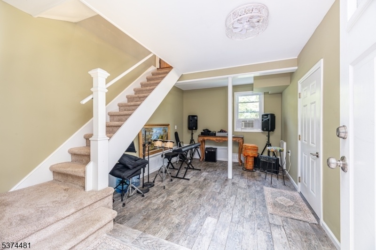
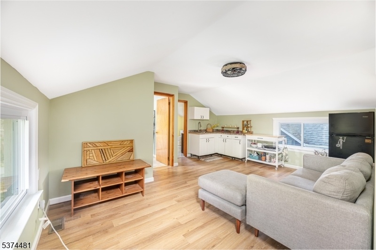
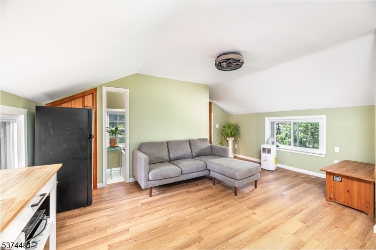
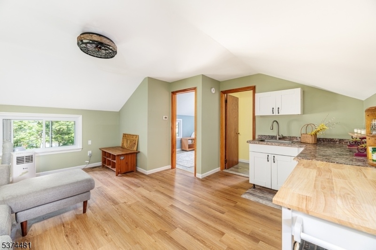
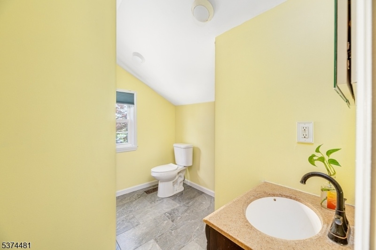
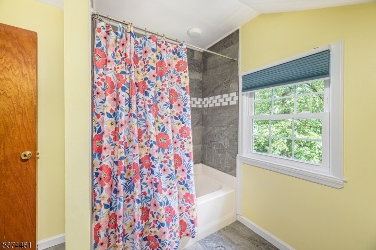
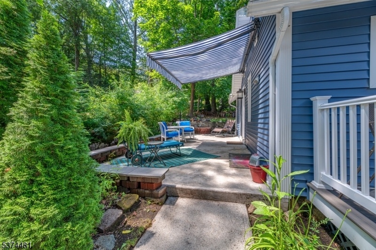
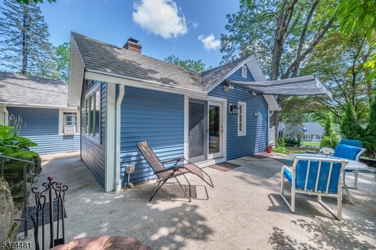
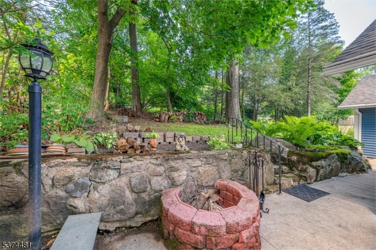
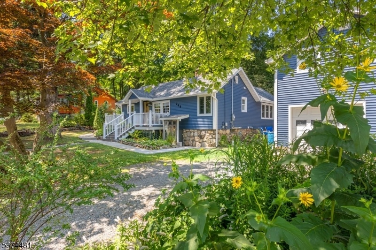
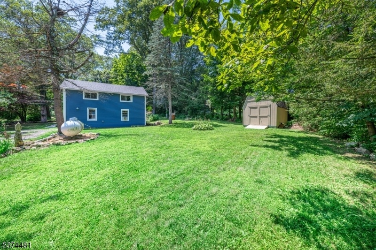
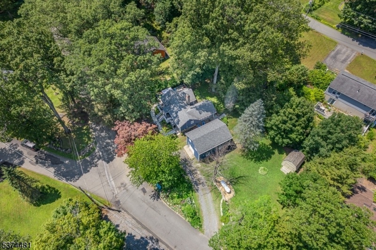
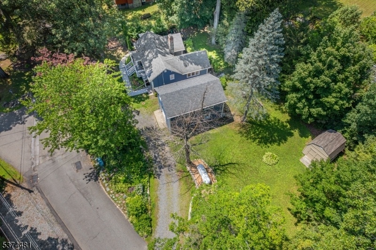
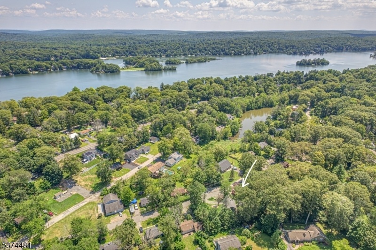
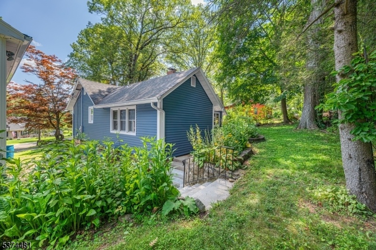
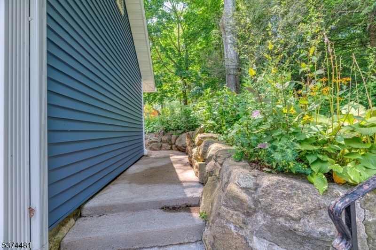
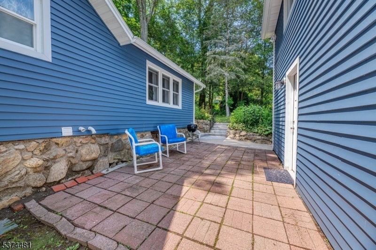
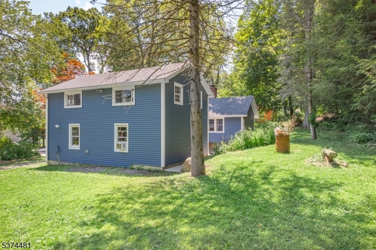
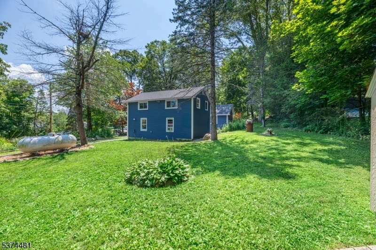
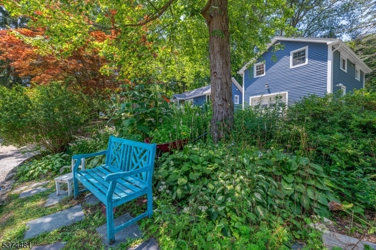
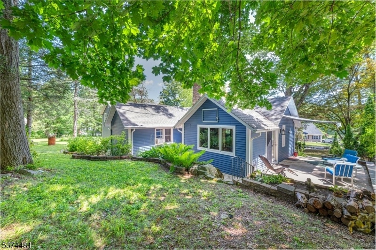
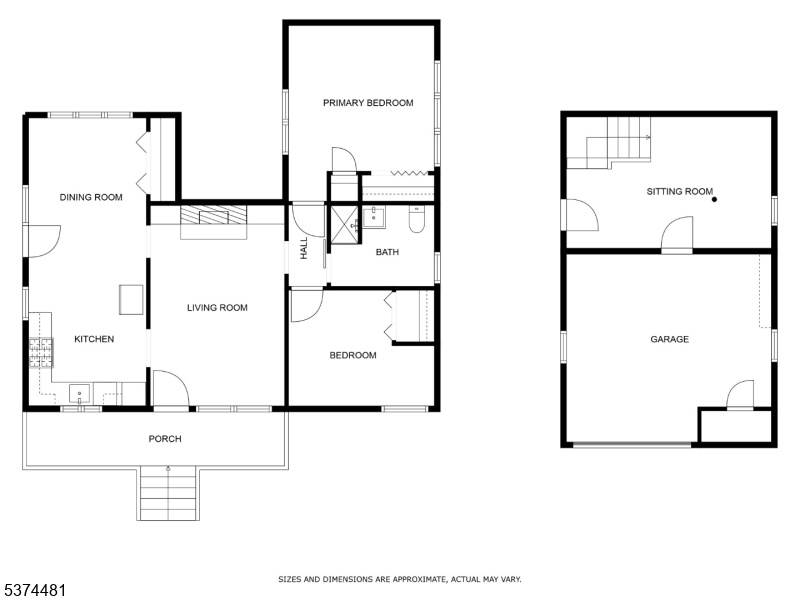
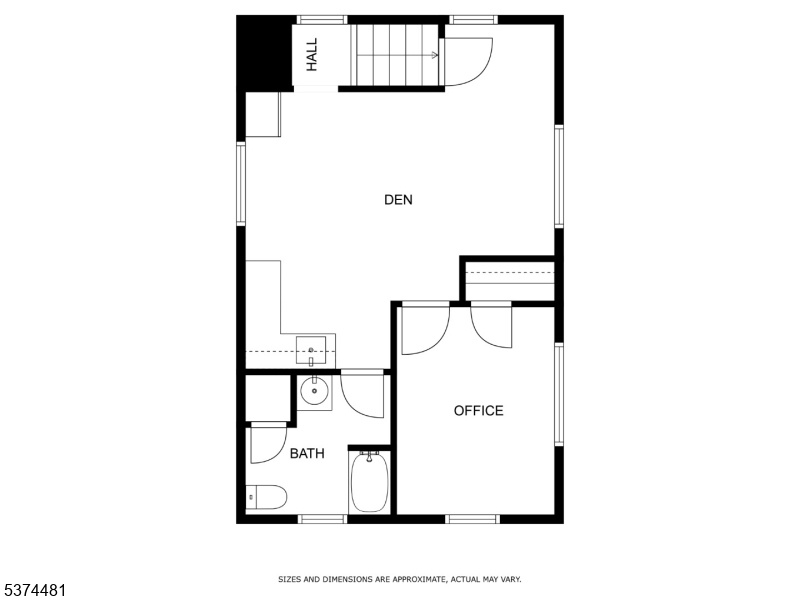
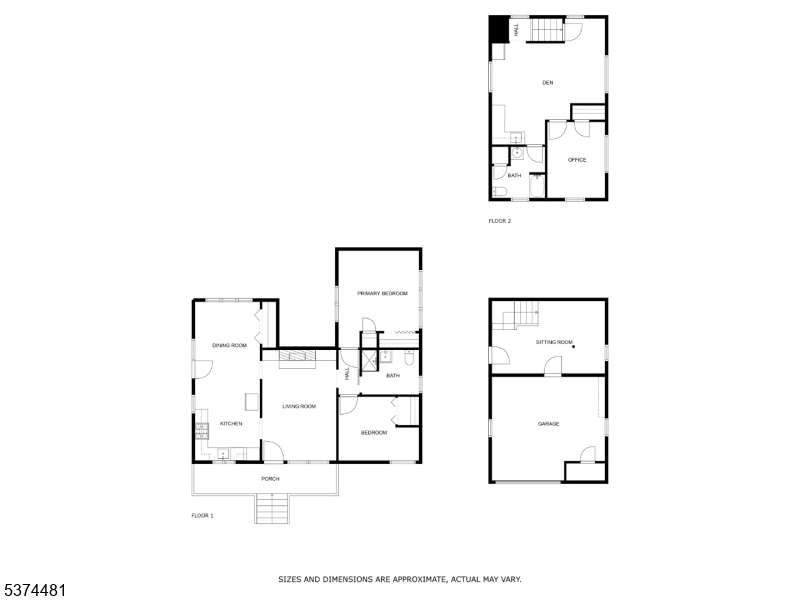
Price: $385,000
GSMLS: 3994847Type: Single Family
Style: Custom Home
Beds: 2
Baths: 2 Full
Garage: 1-Car
Year Built: 1940
Acres: 0.36
Property Tax: $7,359
Description
Opportunity Awaits! If You're Looking For A Primary Residence With Separate Building For Office/den/studio, A Full Bath, & Kitchenette, You Can End Your Search Right Here. Located In A Serene, Private Lake Community, This Inviting Property Mixes Both Charm & Flexibility In A Peaceful Garden-filled Setting. The 2-bedroom Main House With Full Updated Bath With Radiant-heat Floor, Features A Commodious Kitchen With Gas Oven/stove, Dishwasher, And Front-facing Window Over Sink, A Formal Dining Room With French Door That Leads To The Private Patio With Automatic, Retractable Awning, Perfect For Indoor/outdoor Dining & Entertaining. Upgrades Include Newer Windows, An 8-year Young Roof & Ductwork, Making It Easy To Add Central A/c For Added Comfort, A Brand New Septic, And A Brand New Uv Light Water Remediation System. The Adjacent Separate Building Houses A Garage, A Spacious Entry Room, Office/den/studio Space, With Its Own Full Bath & Kitchenette, Ideal For Remote Work Or Creative Pursuits. Surrounding Both Buildings Are Lush, Gardened Grounds With Mature Perennials, Creating A Tranquil Oasis & Curb Appeal That Stands Out In This Market. Highland Lakes Is An Elite, Private Lake Community With A Beautiful Clubhouse W/kitchen, Pool/game Room, 5 Lakes, 1 Lagoon, 7 Beaches W/lifeguards, Swim Lanes, Multiple Playgrounds, Tennis Courts, Basketball Courts, Racquetball Courts, Softball Fields, Clubhouse, & More. Live The Lake Life Year Round Or As A Second Home, Only 50 Miles From Nyc!
Rooms Sizes
Kitchen:
First
Dining Room:
First
Living Room:
First
Family Room:
n/a
Den:
n/a
Bedroom 1:
First
Bedroom 2:
First
Bedroom 3:
n/a
Bedroom 4:
n/a
Room Levels
Basement:
Laundry Room, Utility Room, Walkout
Ground:
GarEnter,SittngRm
Level 1:
2 Bedrooms, Bath Main, Dining Room, Kitchen, Living Room
Level 2:
Attic, Bath(s) Other, Den, Office
Level 3:
n/a
Level Other:
Other Room(s)
Room Features
Kitchen:
Country Kitchen, Separate Dining Area
Dining Room:
n/a
Master Bedroom:
1st Floor
Bath:
n/a
Interior Features
Square Foot:
n/a
Year Renovated:
n/a
Basement:
Yes - Unfinished, Walkout
Full Baths:
2
Half Baths:
0
Appliances:
Carbon Monoxide Detector, Range/Oven-Gas, Refrigerator
Flooring:
Laminate, Tile, Wood
Fireplaces:
1
Fireplace:
Insert, Non-Functional
Interior:
CODetect,CeilCath,SmokeDet,StallShw,TubShowr,WlkInCls
Exterior Features
Garage Space:
1-Car
Garage:
Detached Garage, Garage Door Opener
Driveway:
1 Car Width, Circular, Crushed Stone
Roof:
Asphalt Shingle
Exterior:
Stone, Vinyl Siding
Swimming Pool:
n/a
Pool:
n/a
Utilities
Heating System:
1 Unit, Forced Hot Air
Heating Source:
Gas-Propane Leased
Cooling:
Window A/C(s)
Water Heater:
n/a
Water:
Private, Well
Sewer:
Septic
Services:
n/a
Lot Features
Acres:
0.36
Lot Dimensions:
n/a
Lot Features:
n/a
School Information
Elementary:
n/a
Middle:
n/a
High School:
n/a
Community Information
County:
Sussex
Town:
Vernon Twp.
Neighborhood:
Highland Lakes
Application Fee:
$2,000
Association Fee:
$1,400 - Annually
Fee Includes:
n/a
Amenities:
n/a
Pets:
Yes
Financial Considerations
List Price:
$385,000
Tax Amount:
$7,359
Land Assessment:
$198,600
Build. Assessment:
$147,800
Total Assessment:
$346,400
Tax Rate:
2.44
Tax Year:
2024
Ownership Type:
Fee Simple
Listing Information
MLS ID:
3994847
List Date:
10-27-2025
Days On Market:
2
Listing Broker:
COLDWELL BANKER REALTY WYK
Listing Agent:









































Request More Information
Shawn and Diane Fox
RE/MAX American Dream
3108 Route 10 West
Denville, NJ 07834
Call: (973) 277-7853
Web: BerkshireHillsLiving.com

