19 Harding Rd
Glen Rock Boro, NJ 07452
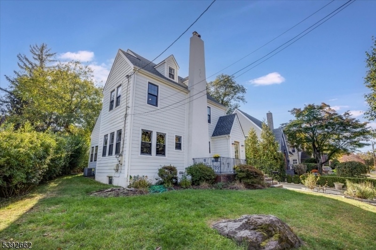
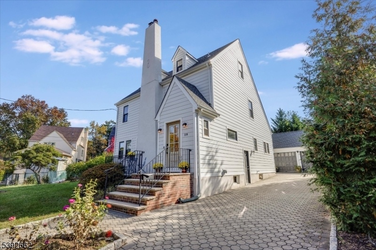
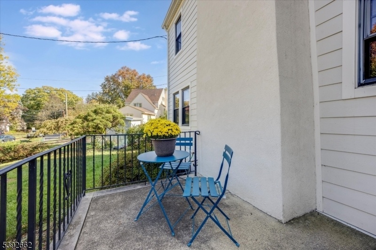
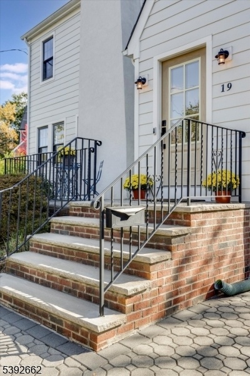
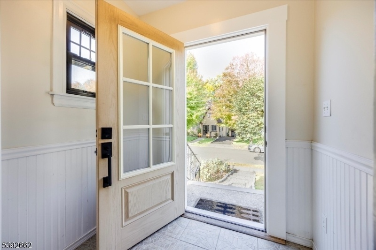
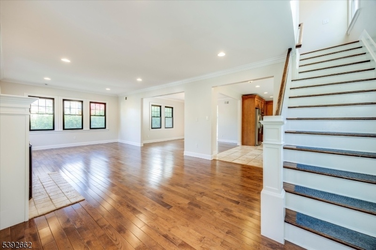
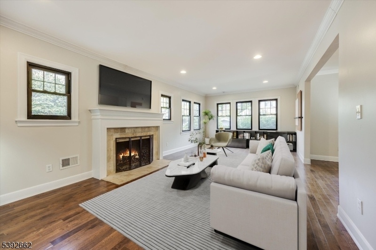
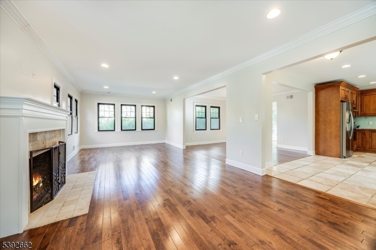
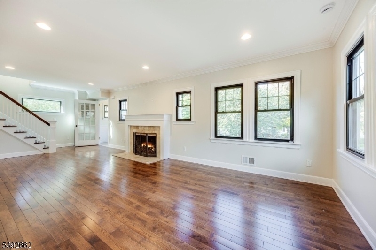
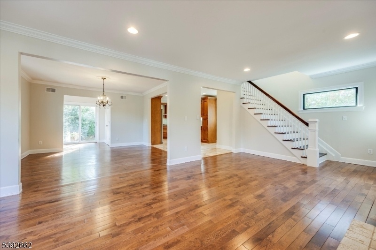
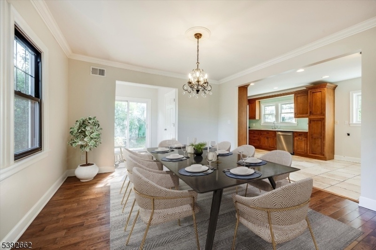
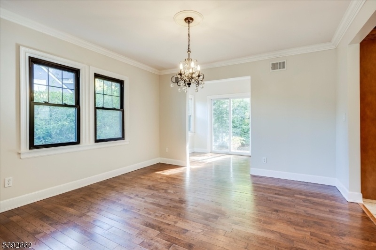
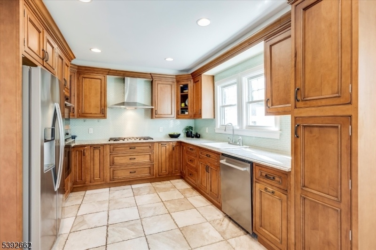
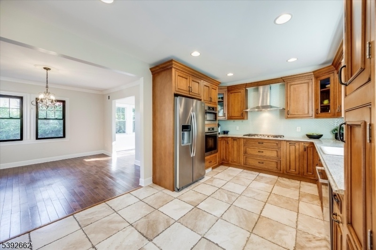
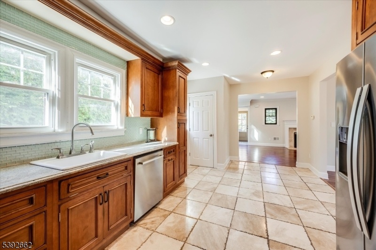
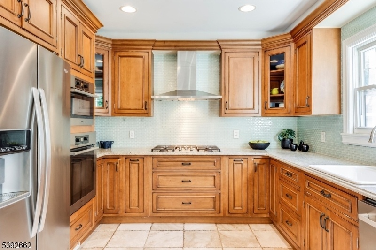
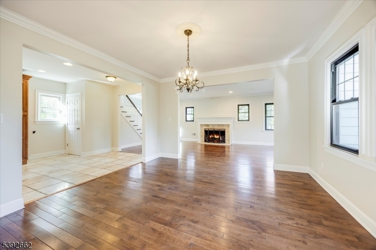
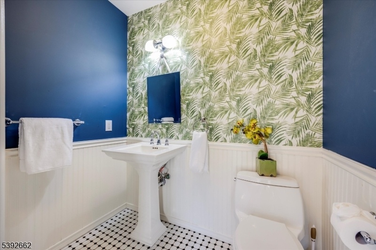
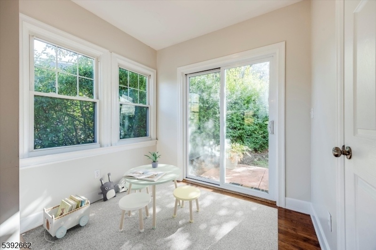
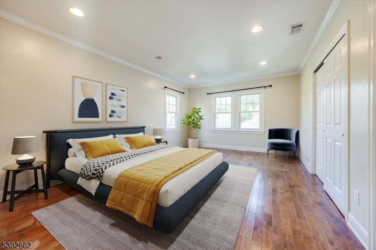
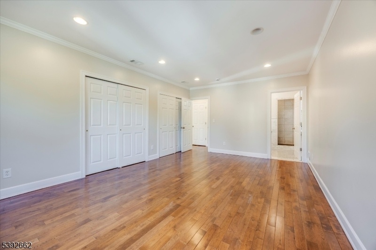
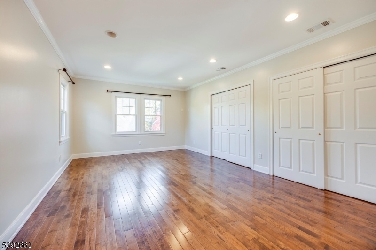
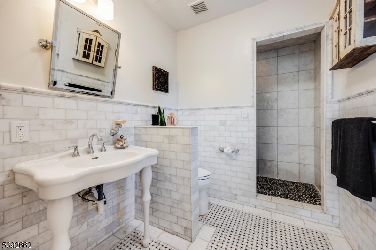
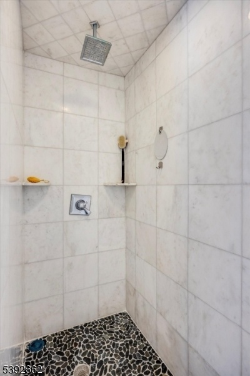
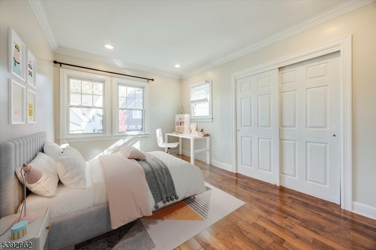
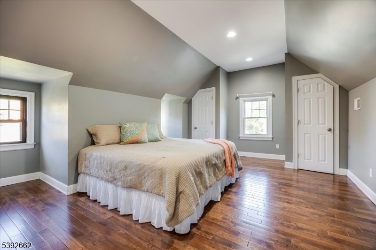
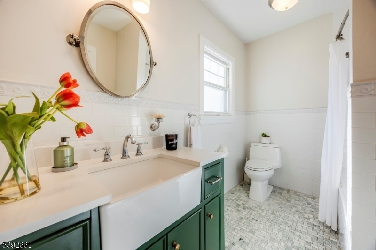
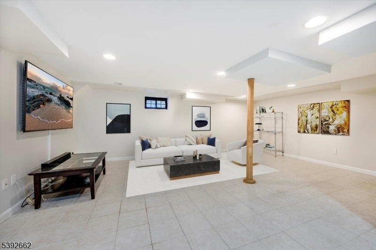
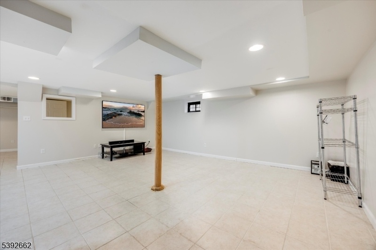
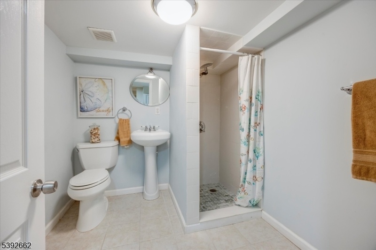
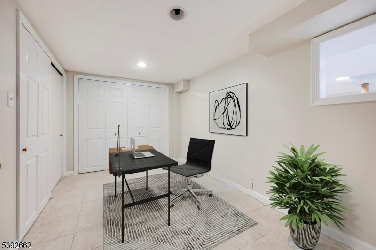
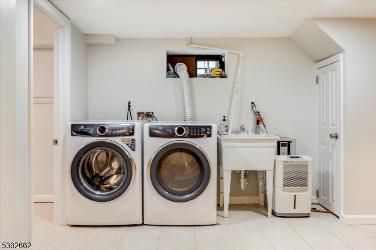
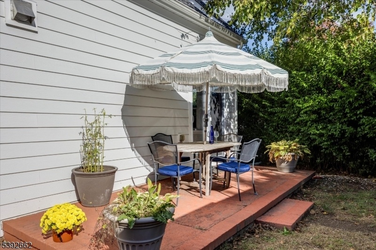
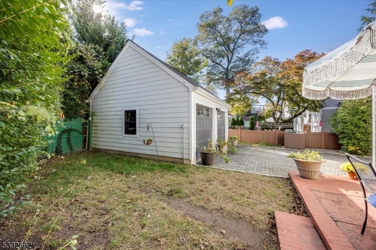
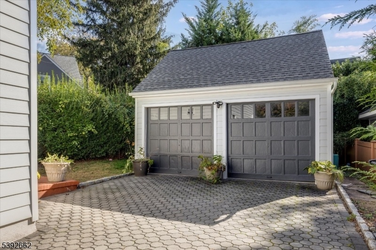
Price: $995,000
GSMLS: 3994739Type: Single Family
Style: Colonial
Beds: 3
Baths: 3 Full & 1 Half
Garage: 2-Car
Year Built: 1925
Acres: 0.20
Property Tax: $17,640
Description
Welcome To This Beautifully Updated Home Filled With Warmth And Charm On A Lovely Tree Lined Street In The Desirable Town Of Glen Rock. With 3 Bedrooms And 3.5 Baths, There's Plenty Of Space For Comfortable Everyday Living As Well As Entertaining. Completely Renovated In 2012, With Additional Significant Updates Since Then, This Is A Truly Turnkey Home. The Main Level Features An Inviting Open Layout Where The Living And Dining Areas Flow Easily Into The Chef's Kitchen Boasting Granite Counters And High-end Stainless Steel Appliances. The First Level Is Completed By A Beautiful Powder Room And A Den With A Sliding Glass Door Leading To The Patio, A Private Backyard And A Two Car Garage. Gorgeous Wood Floors Continue Upstairs To The Spacious Bedrooms That Include A Relaxing Primary Suite With Its Own Private Bath. The Finished Lower Level Adds Even More Living Space, Complete With A Large Family Room, A 2nd Finished Space That Makes A Great Home Office Plus Another Full Bath And Laundry. Some Of The Recent Updates Include A New Roof, Hardie Plank Siding, Tankless Hot Water Heater And More! The Location Can't Be Beat With Easy Access To Nyc Transportation, Excellent Schools And Downtown Dining And Shopping. This Exceptional Residence Combines Modern Convenience With A Welcoming Feel, Making It A Place You'll Love Coming Home To!
Rooms Sizes
Kitchen:
n/a
Dining Room:
n/a
Living Room:
n/a
Family Room:
n/a
Den:
n/a
Bedroom 1:
n/a
Bedroom 2:
n/a
Bedroom 3:
n/a
Bedroom 4:
n/a
Room Levels
Basement:
n/a
Ground:
n/a
Level 1:
n/a
Level 2:
n/a
Level 3:
n/a
Level Other:
n/a
Room Features
Kitchen:
Separate Dining Area
Dining Room:
n/a
Master Bedroom:
n/a
Bath:
n/a
Interior Features
Square Foot:
1,842
Year Renovated:
2012
Basement:
Yes - Finished
Full Baths:
3
Half Baths:
1
Appliances:
Carbon Monoxide Detector, Cooktop - Gas, Dishwasher, Dryer, Microwave Oven, Refrigerator, Wall Oven(s) - Gas, Washer
Flooring:
n/a
Fireplaces:
1
Fireplace:
Living Room, Wood Burning
Interior:
n/a
Exterior Features
Garage Space:
2-Car
Garage:
Detached Garage
Driveway:
1 Car Width
Roof:
Asphalt Shingle
Exterior:
ConcBrd
Swimming Pool:
n/a
Pool:
n/a
Utilities
Heating System:
Forced Hot Air, Multi-Zone
Heating Source:
Gas-Natural
Cooling:
Central Air, Multi-Zone Cooling
Water Heater:
n/a
Water:
Public Water
Sewer:
Public Sewer
Services:
n/a
Lot Features
Acres:
0.20
Lot Dimensions:
80 X 110
Lot Features:
n/a
School Information
Elementary:
n/a
Middle:
GLEN RCK M
High School:
GLEN RCK H
Community Information
County:
Bergen
Town:
Glen Rock Boro
Neighborhood:
n/a
Application Fee:
n/a
Association Fee:
n/a
Fee Includes:
n/a
Amenities:
n/a
Pets:
n/a
Financial Considerations
List Price:
$995,000
Tax Amount:
$17,640
Land Assessment:
$297,200
Build. Assessment:
$239,300
Total Assessment:
$536,500
Tax Rate:
3.29
Tax Year:
2024
Ownership Type:
Fee Simple
Listing Information
MLS ID:
3994739
List Date:
10-27-2025
Days On Market:
2
Listing Broker:
KELLER WILLIAMS VILLAGE SQUARE
Listing Agent:



































Request More Information
Shawn and Diane Fox
RE/MAX American Dream
3108 Route 10 West
Denville, NJ 07834
Call: (973) 277-7853
Web: BerkshireHillsLiving.com

