51 Alexander Ave
Montclair Twp, NJ 07043

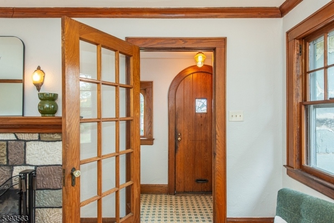
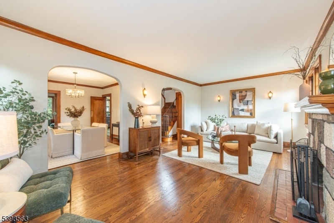
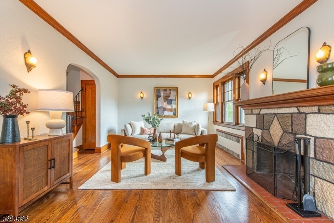
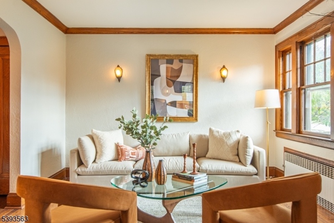
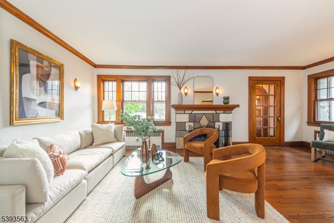
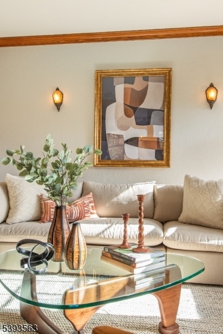
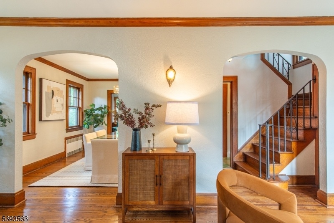
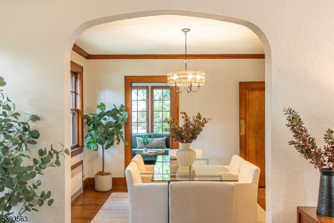
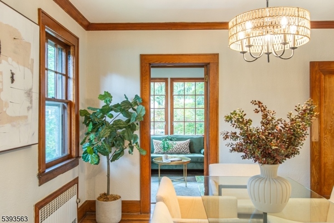
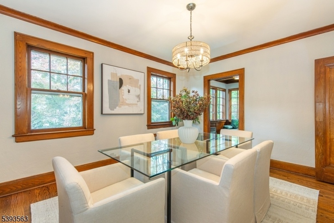
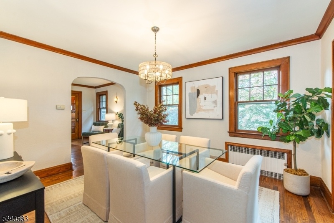
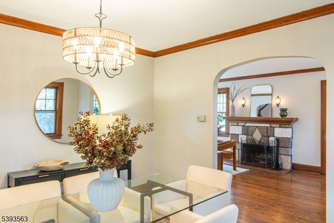
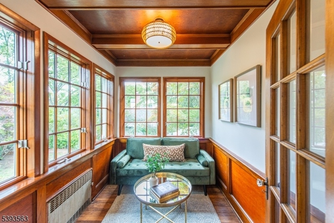
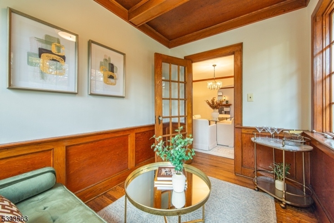
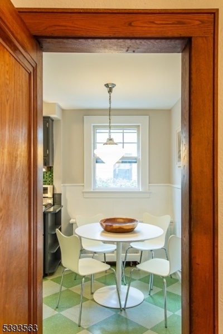
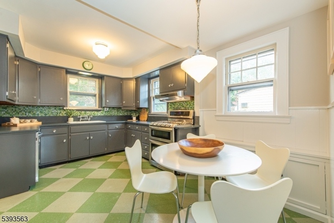
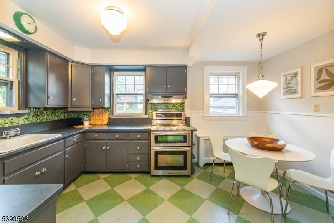
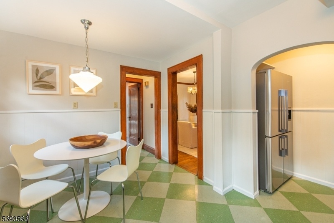
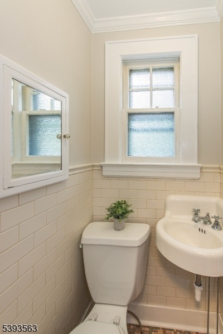
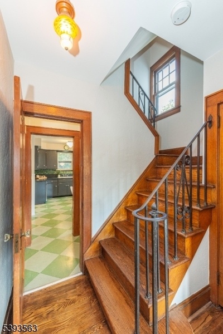
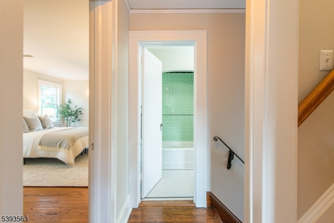
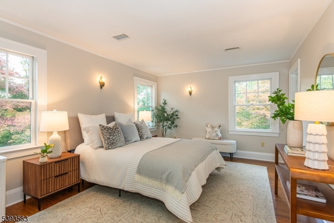
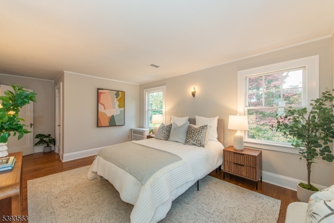
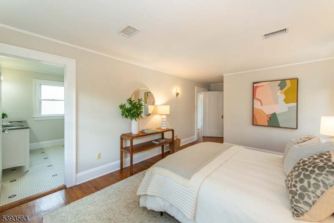
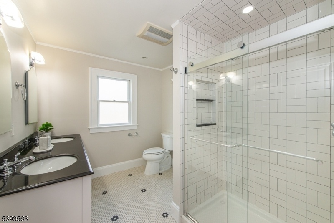
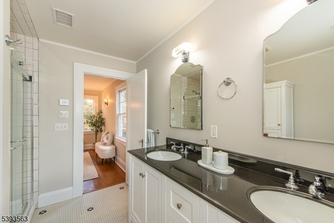
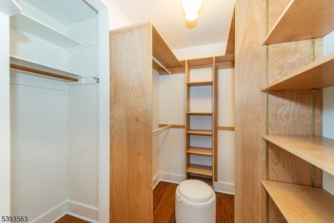
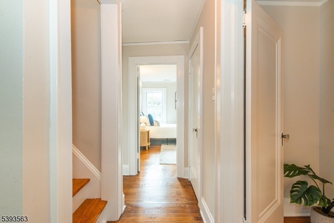
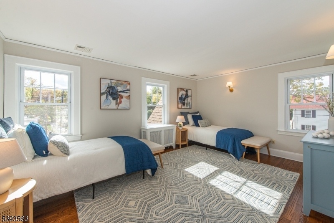
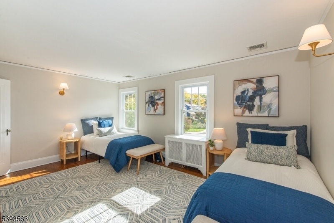
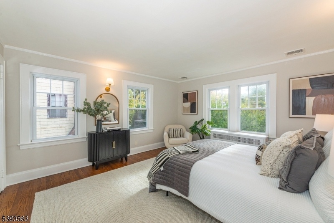
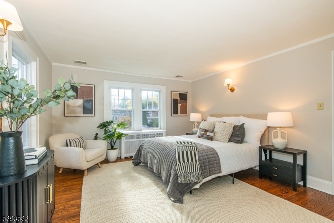
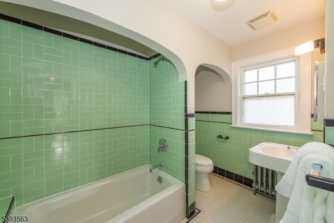
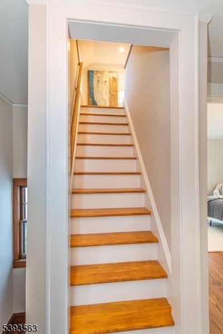
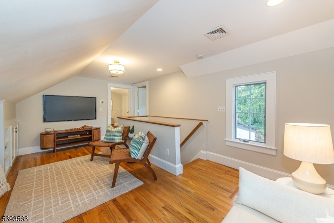
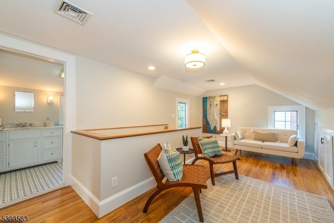
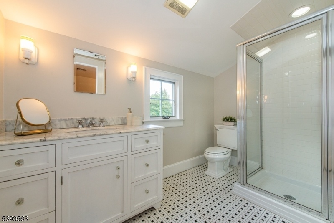
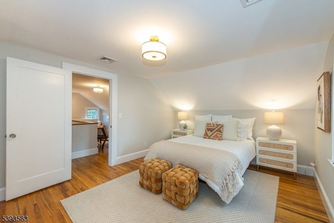
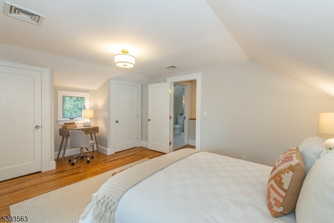
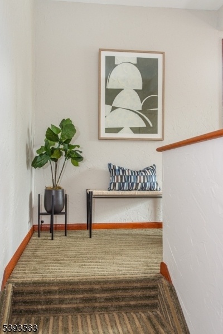
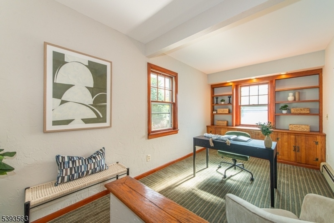
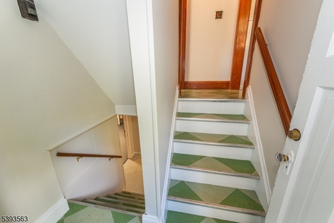
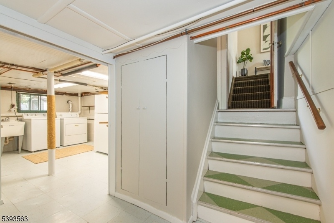
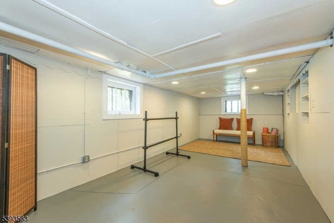
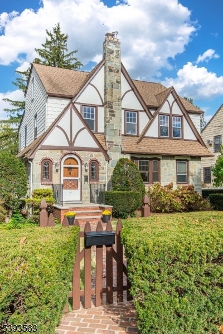
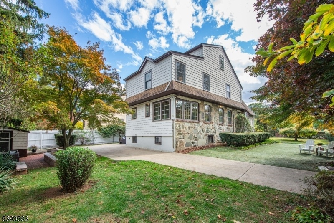
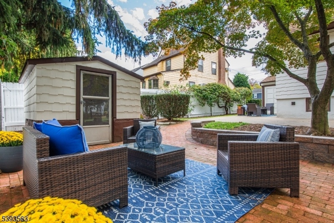
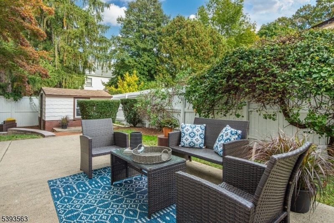
Price: $829,000
GSMLS: 3994725Type: Single Family
Style: Colonial
Beds: 4
Baths: 3 Full & 1 Half
Garage: No
Year Built: 1933
Acres: 0.18
Property Tax: $18,345
Description
Welcome To This Enchanting Storybook Tudor In Montclair, A 4-bedroom, 3.5-bath Home That Blends Timeless Architecture With Modern Comfort. Nestled Among Lush Greenery And Mature Japanese Maples, The Property Offers Striking Curb Appeal, Serene Privacy, And A Prime Location Close To The Local Preserve, Beautiful Parks, And An Easy Nyc Commute. Inside, Original Woodwork, Stained Glass Windows, And Graceful Archways Frame Warm Gathering Spaces Filled With Abundant Natural Sunlight, Including A Spacious Living Room With A Wood-burning Fireplace, An Elegant Dining Room, And A Peaceful Den. The Eat-in Kitchen Offers Plenty Of Space For Casual Dining Or Preparing Your Culinary Masterpiece. The Second Floor Features Three Generous Bedrooms, Including A Tranquil Primary Ensuite With Radiant Heated Floors In The Bath And A Generously Sized, Custom-designed Walk-in Closet. The Third Floor Offers A Private Retreat With A Large Bedroom, Updated Bath, And A Versatile Den Ideal For Hobbies Or Reading. Additional Notable Features Include Hardwood Floors Throughout, Central A/c On The Second And Third Floors, And A Private, Secluded Office Space Perfect For Remote Work Or Quiet Focus. Outside, Enjoy Alfresco Entertaining On The Private Patio Surrounded By Fairy Tale Gardens, With Parking For Four Vehicles. A Finished Basement Adds Flexible Space For A Gym, Recreation Room, Or Anything To Suit Your Lifestyle.
Rooms Sizes
Kitchen:
10x14 First
Dining Room:
11x13 First
Living Room:
22x14 First
Family Room:
n/a
Den:
7x9 First
Bedroom 1:
12x21 Second
Bedroom 2:
13x14 Second
Bedroom 3:
16x11 Second
Bedroom 4:
11x17 Third
Room Levels
Basement:
Laundry Room, Rec Room, Utility Room
Ground:
n/a
Level 1:
Den, Dining Room, Foyer, Kitchen, Living Room, Office, Powder Room
Level 2:
3 Bedrooms, Bath Main, Bath(s) Other
Level 3:
1Bedroom,BathOthr,SittngRm
Level Other:
n/a
Room Features
Kitchen:
Eat-In Kitchen
Dining Room:
Dining L
Master Bedroom:
Full Bath, Walk-In Closet
Bath:
Stall Shower
Interior Features
Square Foot:
n/a
Year Renovated:
n/a
Basement:
Yes - Partial
Full Baths:
3
Half Baths:
1
Appliances:
Carbon Monoxide Detector, Dishwasher, Dryer, Kitchen Exhaust Fan, Range/Oven-Gas, Refrigerator, Sump Pump
Flooring:
Carpeting, Tile, Vinyl-Linoleum, Wood
Fireplaces:
1
Fireplace:
Wood Burning
Interior:
CedrClst,SmokeDet,StallTub,WlkInCls
Exterior Features
Garage Space:
No
Garage:
n/a
Driveway:
Driveway-Exclusive, Fencing, Lighting, Off-Street Parking
Roof:
Asphalt Shingle
Exterior:
Stone, Wood Shingle
Swimming Pool:
No
Pool:
n/a
Utilities
Heating System:
1 Unit, Radiators - Steam
Heating Source:
Gas-Natural
Cooling:
1 Unit, Central Air
Water Heater:
Gas
Water:
Public Water
Sewer:
Public Sewer
Services:
Cable TV Available, Fiber Optic Available
Lot Features
Acres:
0.18
Lot Dimensions:
n/a
Lot Features:
Level Lot
School Information
Elementary:
MAGNET
Middle:
MAGNET
High School:
MONTCLAIR
Community Information
County:
Essex
Town:
Montclair Twp.
Neighborhood:
Yantecaw
Application Fee:
n/a
Association Fee:
n/a
Fee Includes:
n/a
Amenities:
n/a
Pets:
n/a
Financial Considerations
List Price:
$829,000
Tax Amount:
$18,345
Land Assessment:
$283,200
Build. Assessment:
$255,900
Total Assessment:
$539,100
Tax Rate:
3.40
Tax Year:
2024
Ownership Type:
Fee Simple
Listing Information
MLS ID:
3994725
List Date:
10-27-2025
Days On Market:
0
Listing Broker:
COLDWELL BANKER REALTY
Listing Agent:

















































Request More Information
Shawn and Diane Fox
RE/MAX American Dream
3108 Route 10 West
Denville, NJ 07834
Call: (973) 277-7853
Web: BerkshireHillsLiving.com

