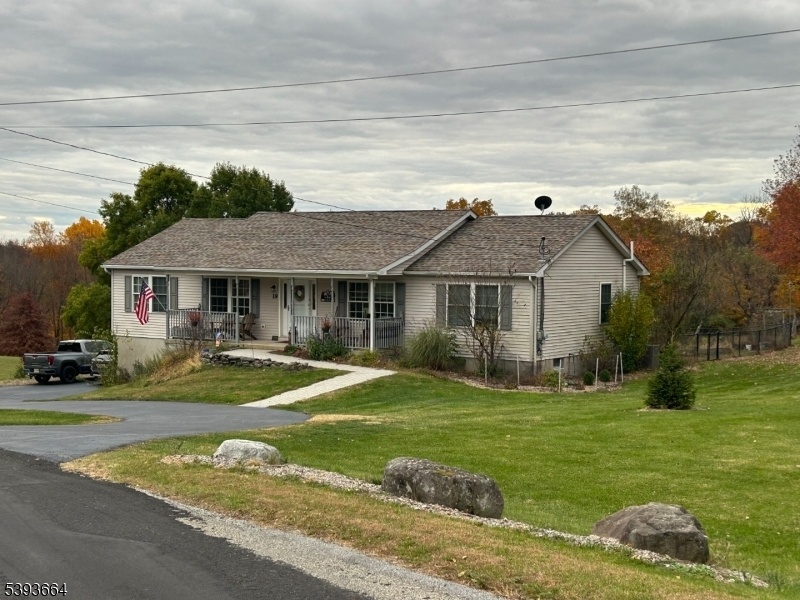19 Card Rd
Wantage Twp, NJ 07461

Price: $519,000
GSMLS: 3994710Type: Single Family
Style: Ranch
Beds: 3
Baths: 2 Full
Garage: 2-Car
Year Built: 2000
Acres: 3.16
Property Tax: $8,655
Description
This Ranch Home Is Situated On Over 3 Idyllic Country Acres. Well Thought Out Home With A Split Floor Plan. As You Enter You Will Notice The Welcoming, Large Foyer. Room To Greet Your Guests. The Living Room And Foyer Feature New Laminate Flooring. The Country Kitchen And Dining Area Are Where You Will Gather. A Great Entertaining Space As The Kitchen Features A Breakfast Bar And An Island. Granite Countertops, Stainless Appliances Including A Brand-new Gas Stove, Add To The Appeal Of This Area. The Primary Ensuite Is Complete With A Walk-in Closet, Full Bath With A Soaking/jetted Tub, And Water Closet That His Also Home To The Shower. There Is A Nice Den Or Formal Dining Room, The Choice Is Yours. This Room Is Home To A Pellet Stove Which Warms The Home. Two Additional Bedrooms, A Full Bath, And An Additional Storage/mudroom Area With Sliders That Lead To The Back Yard, Complete This "wing" Of The Home. Ahh! The Yard! A Portion Is Fenced In. Then, Please Meander Back And Take In Your Surroundings. A Nature Lovers Dream Come True. Back Inside, Check Out The Finished Basement. This Is The Extra Living Area You Desire. This Great Room Offers Lots Of Storage As Well, With One Whole Wall Of Closets! Wait There Is More! A 2-car Garage, Storage Shed, Newer Roof, Furnace And Ac All Make This Home Even More Inviting. "beemerville, It's Good To Be Home. "
Rooms Sizes
Kitchen:
First
Dining Room:
First
Living Room:
First
Family Room:
Basement
Den:
First
Bedroom 1:
First
Bedroom 2:
First
Bedroom 3:
First
Bedroom 4:
n/a
Room Levels
Basement:
FamilyRm,GarEnter,Utility
Ground:
n/a
Level 1:
3Bedroom,BathMain,BathOthr,Den,DiningRm,Foyer,Kitchen,LivingRm,MudRoom,OutEntrn,Pantry
Level 2:
n/a
Level 3:
n/a
Level Other:
n/a
Room Features
Kitchen:
Breakfast Bar, Center Island, Country Kitchen
Dining Room:
n/a
Master Bedroom:
1st Floor, Full Bath, Walk-In Closet
Bath:
Jetted Tub, Stall Shower
Interior Features
Square Foot:
n/a
Year Renovated:
2021
Basement:
Yes - Finished
Full Baths:
2
Half Baths:
0
Appliances:
Dishwasher, Dryer, Kitchen Exhaust Fan, Range/Oven-Gas, Refrigerator, Washer, Water Filter
Flooring:
Carpeting, Laminate, Tile, Vinyl-Linoleum
Fireplaces:
1
Fireplace:
Pellet Stove, See Remarks
Interior:
n/a
Exterior Features
Garage Space:
2-Car
Garage:
Garage Door Opener, Garage Under
Driveway:
Blacktop
Roof:
Asphalt Shingle
Exterior:
Vinyl Siding
Swimming Pool:
No
Pool:
n/a
Utilities
Heating System:
1 Unit, Forced Hot Air
Heating Source:
Gas-Propane Leased
Cooling:
1 Unit, Central Air
Water Heater:
n/a
Water:
Well
Sewer:
Septic
Services:
Cable TV Available, Garbage Extra Charge
Lot Features
Acres:
3.16
Lot Dimensions:
n/a
Lot Features:
Pond On Lot
School Information
Elementary:
WANTAGE
Middle:
SUSSEX
High School:
HIGH POINT
Community Information
County:
Sussex
Town:
Wantage Twp.
Neighborhood:
n/a
Application Fee:
n/a
Association Fee:
n/a
Fee Includes:
n/a
Amenities:
n/a
Pets:
Yes
Financial Considerations
List Price:
$519,000
Tax Amount:
$8,655
Land Assessment:
$88,700
Build. Assessment:
$204,400
Total Assessment:
$293,100
Tax Rate:
2.95
Tax Year:
2024
Ownership Type:
Fee Simple
Listing Information
MLS ID:
3994710
List Date:
10-27-2025
Days On Market:
0
Listing Broker:
WEICHERT REALTORS
Listing Agent:

Request More Information
Shawn and Diane Fox
RE/MAX American Dream
3108 Route 10 West
Denville, NJ 07834
Call: (973) 277-7853
Web: BerkshireHillsLiving.com

