37 Oak Ridge Rd
Berkeley Heights Twp, NJ 07922
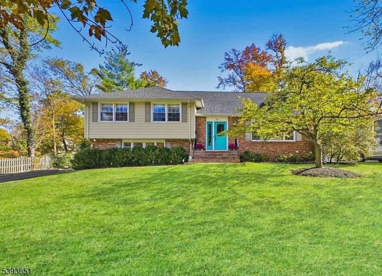
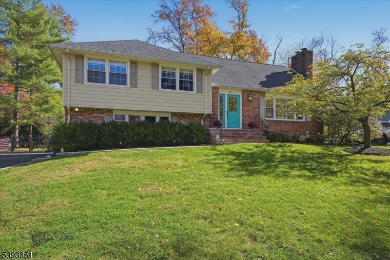
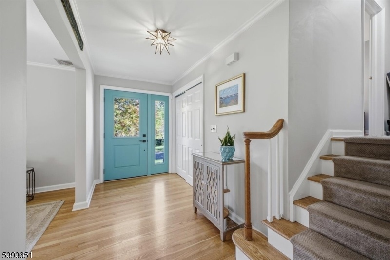
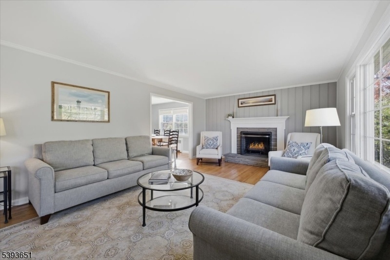
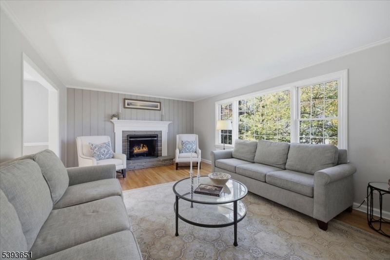
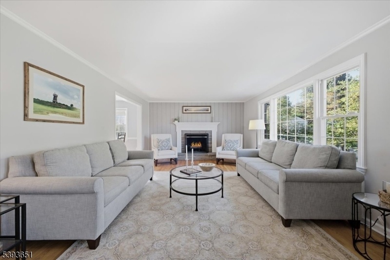
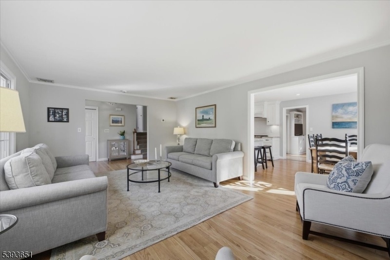
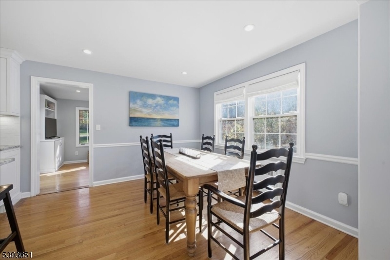
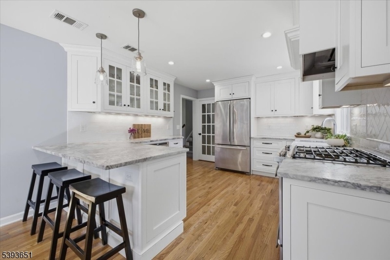
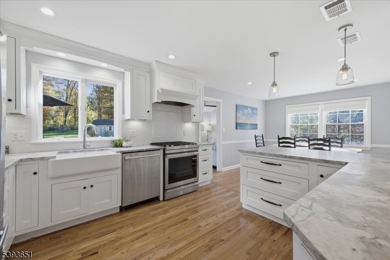
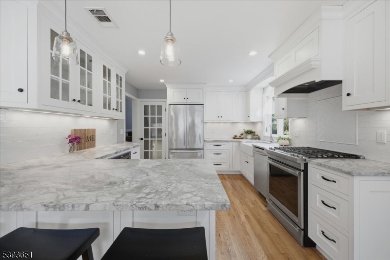
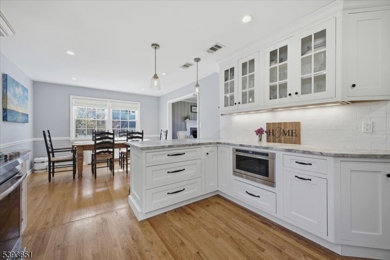
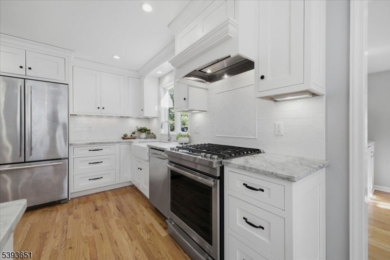
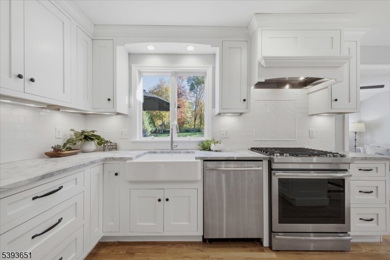
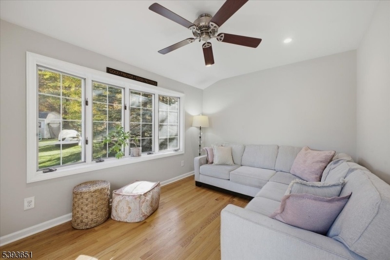
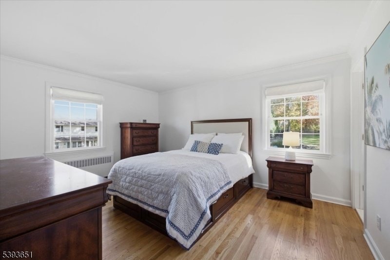
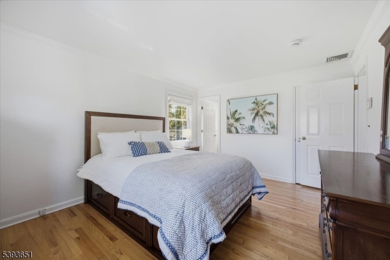
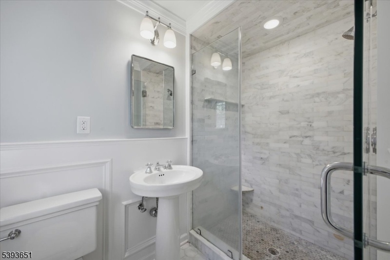
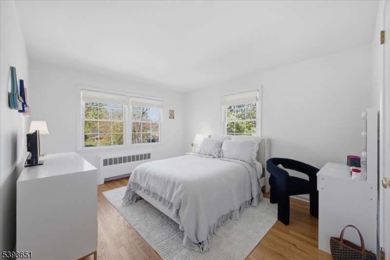
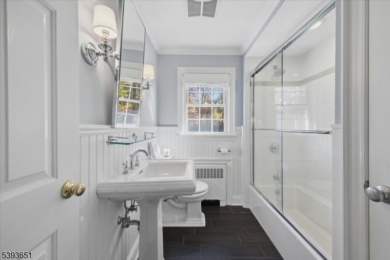
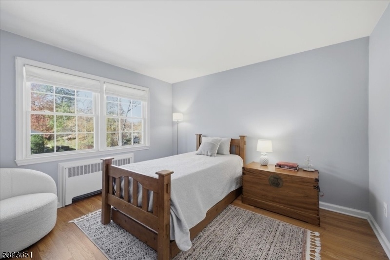
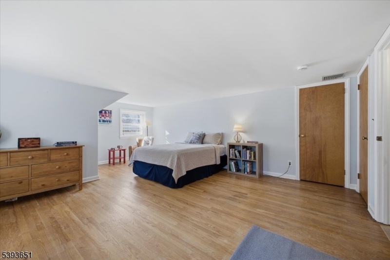
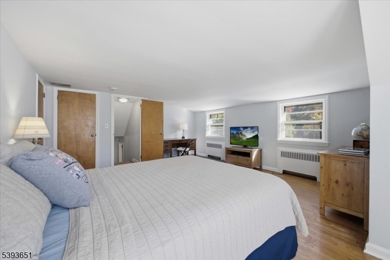
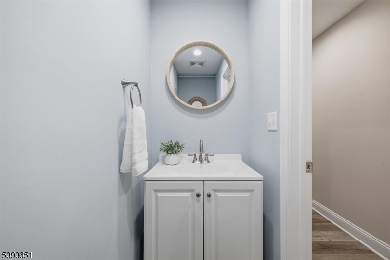
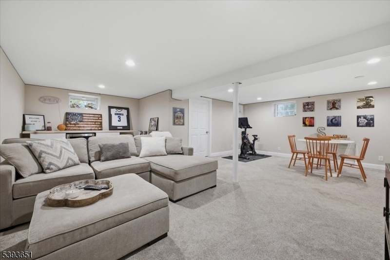
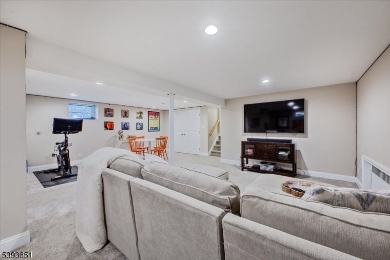
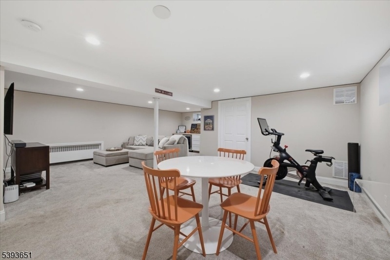
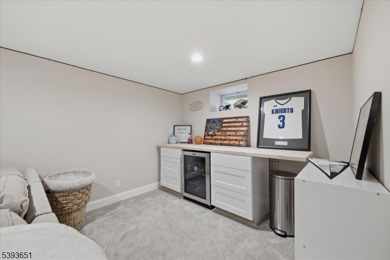
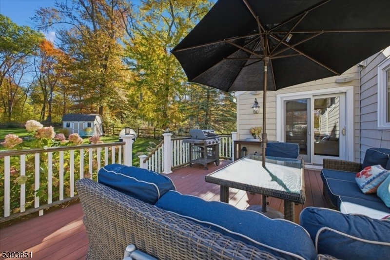
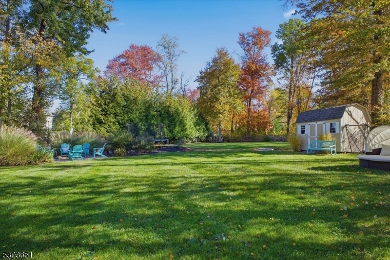
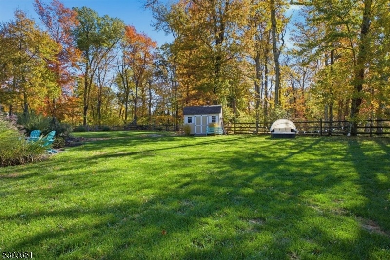
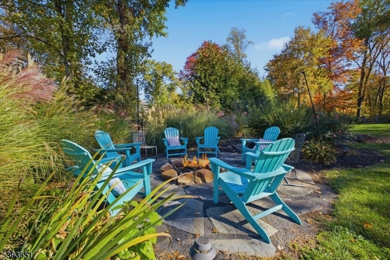
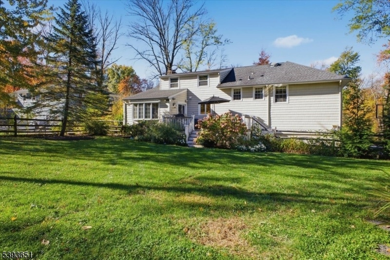
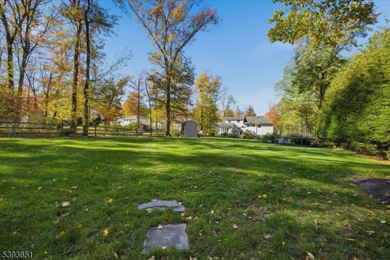
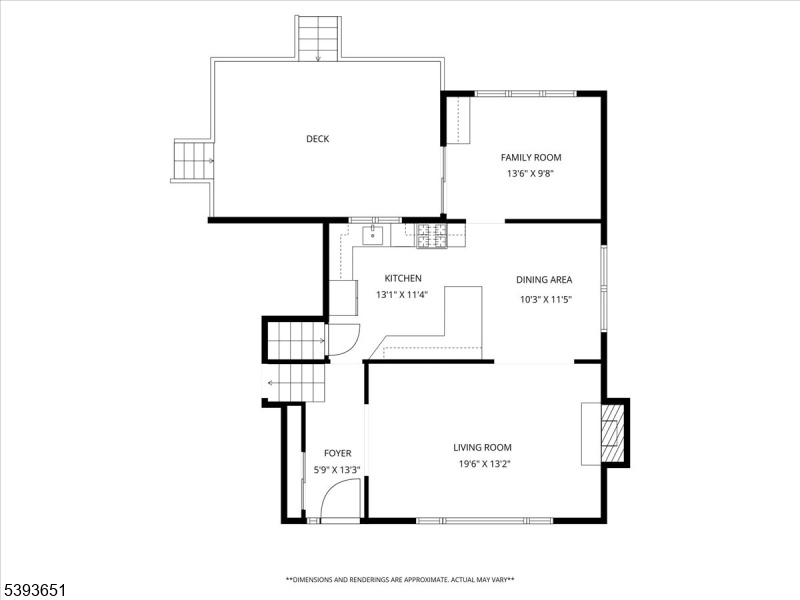
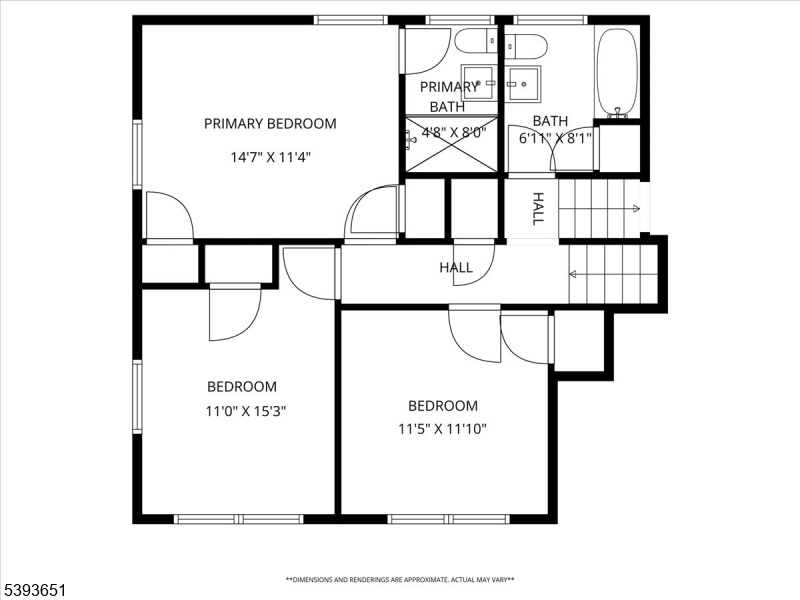
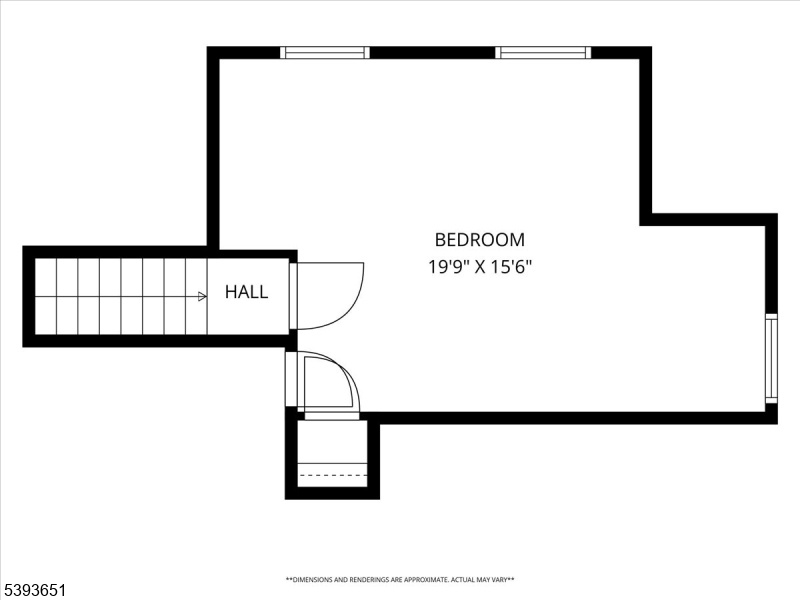
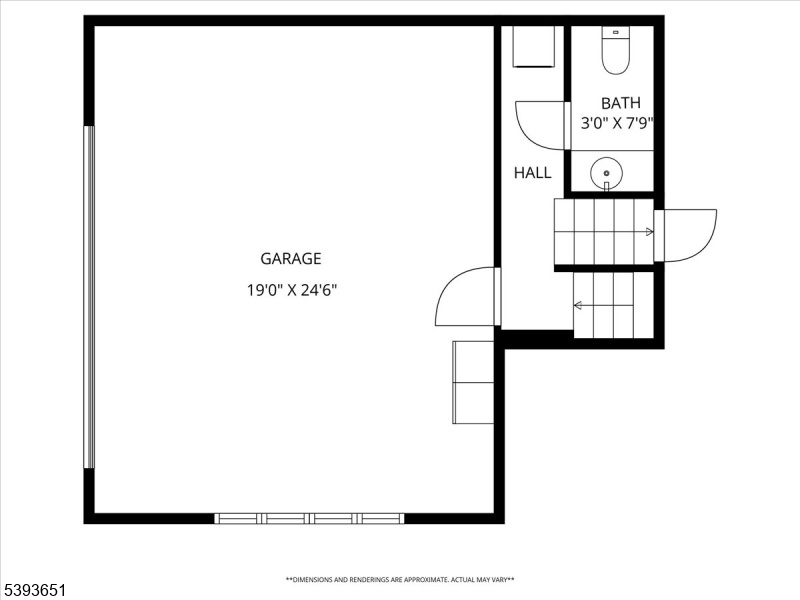
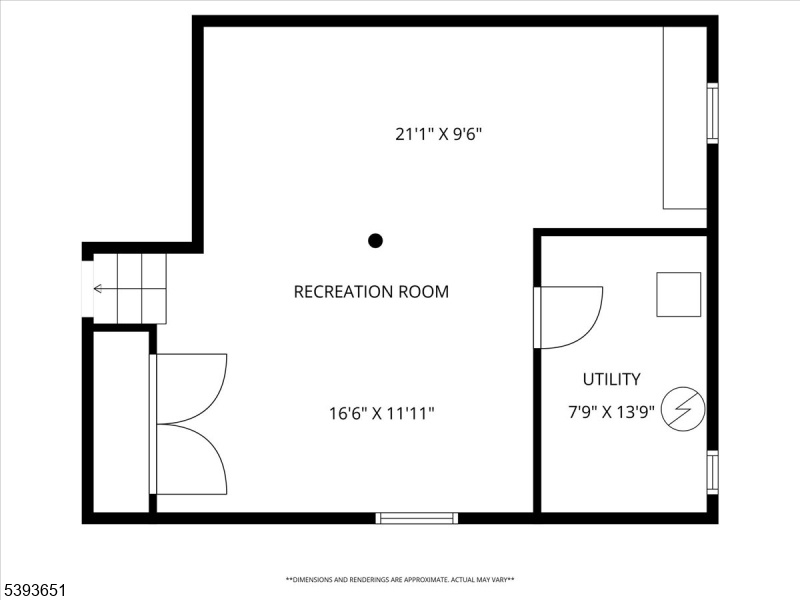
Price: $899,000
GSMLS: 3994701Type: Single Family
Style: Split Level
Beds: 4
Baths: 2 Full & 1 Half
Garage: 2-Car
Year Built: 1955
Acres: 0.52
Property Tax: $13,594
Description
Set On A Beautiful .5-acre Lot In The Highly Desirable Spring Ridge Neighborhood, This Move-in Ready Home Has Been Tastefully Updated Throughout. Step Inside The Bright Foyer, Where Natural Light Streams Through The New Front Door And Leads You Into The Inviting Living Room, Featuring A Large Picture Window, Crown Molding & A Cozy Wood-burning Fireplace. The Renovated Kitchen Showcases Brighton Custom Inset Cabinetry, Leathered Quartzite Countertops, Under-cabinet Lighting & Stainless Steel Appliances Incl. A 5-burner Range, Microwave Drawer & French Door Refrigerator. A Convenient Breakfast Bar Opens To The Dining Room, Creating A Seamless Flow For Everyday Living. Just Steps Away Is The Family Room Which Has A Large Bay Window That Overlooks The Gorgeous Backyard. Upstairs, You'll Find 4 Bedrooms, Incl. A Primary Suite W/ Two Closets And A Beautiful Ensuite Bath Featuring A Large Marble-tiled Shower. Two Additional Bedrooms On This Level Share The Updated Hall Bath. A Generously Sized 4th Bedroom Is Located On The 3rd Floor Ideal For Guests, A Home Office, Or A Playroom. The Lower Level Offers A Versatile Recreation Room W/ Ample Space For Media, Games, Or A Home Gym. Outside, Enjoy The Low-maintenance Composite Deck. The Professionally Landscaped, Fenced Yard Includes A Fire Pit Area & A Storage Shed An Ideal Yard Outdoor Gatherings. If You're Looking For A Move-in Ready Home, Set On A Beautiful Piece Of Property, In A Wonderful Neighborhood, This Is The One For You!
Rooms Sizes
Kitchen:
13x11 First
Dining Room:
11x10 First
Living Room:
20x13 First
Family Room:
14x10 First
Den:
n/a
Bedroom 1:
15x14 Second
Bedroom 2:
15x11 Second
Bedroom 3:
12x11 Second
Bedroom 4:
20x16 Third
Room Levels
Basement:
Rec Room, Storage Room, Utility Room
Ground:
GarEnter,Laundry,PowderRm
Level 1:
Dining Room, Family Room, Kitchen, Living Room
Level 2:
Bath Main, Bath(s) Other
Level 3:
1 Bedroom
Level Other:
n/a
Room Features
Kitchen:
Breakfast Bar, Eat-In Kitchen
Dining Room:
Formal Dining Room
Master Bedroom:
Full Bath
Bath:
Stall Shower
Interior Features
Square Foot:
n/a
Year Renovated:
2017
Basement:
Yes - Finished
Full Baths:
2
Half Baths:
1
Appliances:
Carbon Monoxide Detector, Dishwasher, Disposal, Dryer, Generator-Hookup, Microwave Oven, Range/Oven-Gas, Self Cleaning Oven, Sump Pump, Washer
Flooring:
Carpeting, Tile, Wood
Fireplaces:
1
Fireplace:
Living Room, Wood Burning
Interior:
Shades,SmokeDet,StallShw,TubShowr
Exterior Features
Garage Space:
2-Car
Garage:
Attached,Built-In,DoorOpnr,InEntrnc
Driveway:
2 Car Width
Roof:
Asphalt Shingle
Exterior:
Vinyl Siding
Swimming Pool:
n/a
Pool:
n/a
Utilities
Heating System:
1 Unit, Baseboard - Hotwater, Radiators - Hot Water
Heating Source:
Gas-Natural
Cooling:
1 Unit, Central Air
Water Heater:
Gas
Water:
Public Water
Sewer:
Public Sewer
Services:
Fiber Optic
Lot Features
Acres:
0.52
Lot Dimensions:
n/a
Lot Features:
Level Lot, Open Lot
School Information
Elementary:
n/a
Middle:
Columbia
High School:
Governor
Community Information
County:
Union
Town:
Berkeley Heights Twp.
Neighborhood:
Spring Ridge
Application Fee:
n/a
Association Fee:
n/a
Fee Includes:
n/a
Amenities:
n/a
Pets:
n/a
Financial Considerations
List Price:
$899,000
Tax Amount:
$13,594
Land Assessment:
$176,400
Build. Assessment:
$140,700
Total Assessment:
$317,100
Tax Rate:
4.29
Tax Year:
2024
Ownership Type:
Fee Simple
Listing Information
MLS ID:
3994701
List Date:
10-27-2025
Days On Market:
0
Listing Broker:
C-21 NEW BEGINNINGS
Listing Agent:







































Request More Information
Shawn and Diane Fox
RE/MAX American Dream
3108 Route 10 West
Denville, NJ 07834
Call: (973) 277-7853
Web: BerkshireHillsLiving.com

