131 Washington Ave
Morristown Town, NJ 07960

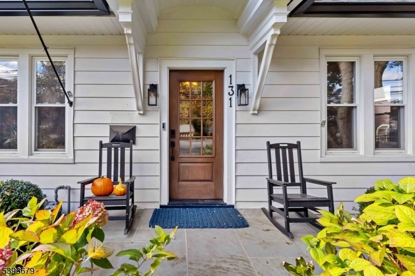
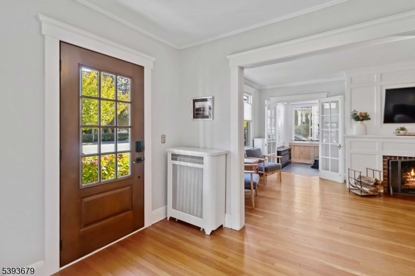
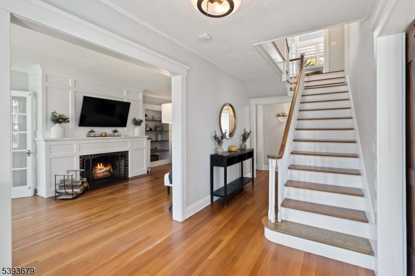
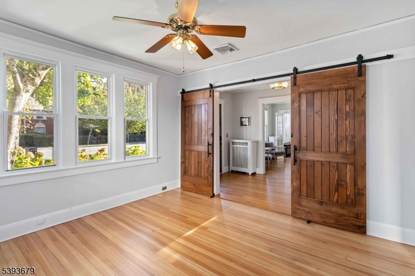
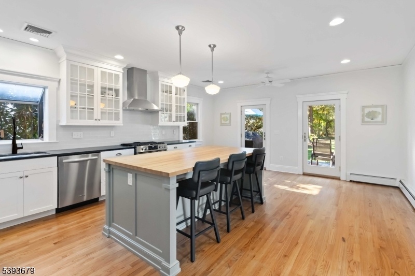
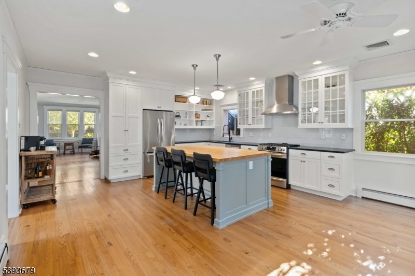
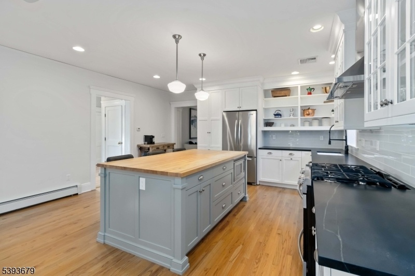
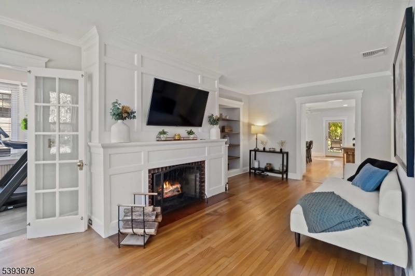
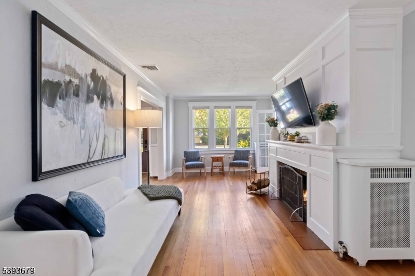
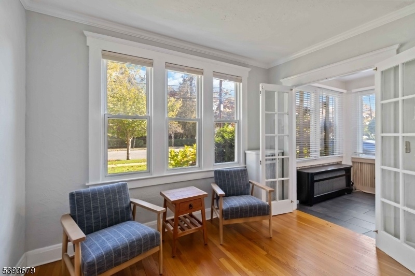
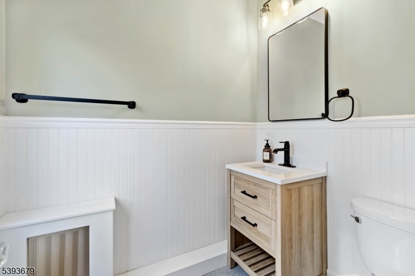
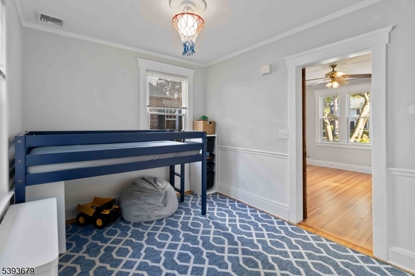
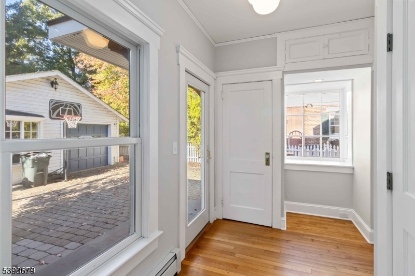
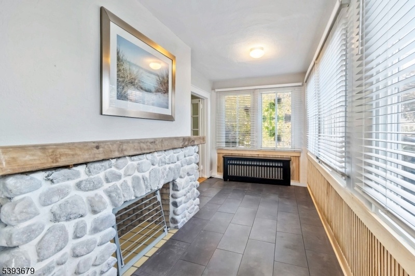
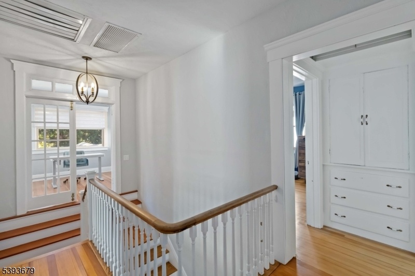
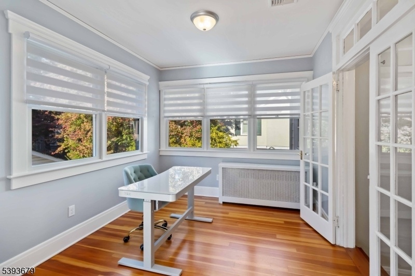
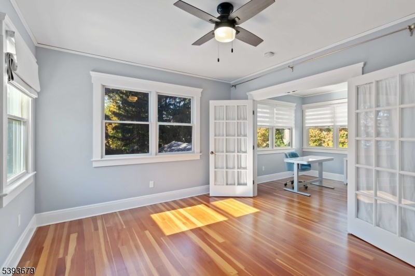
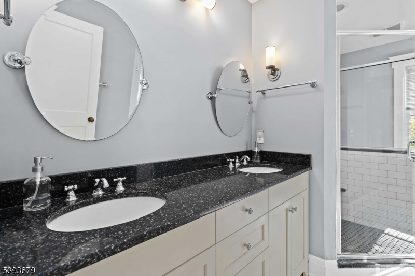
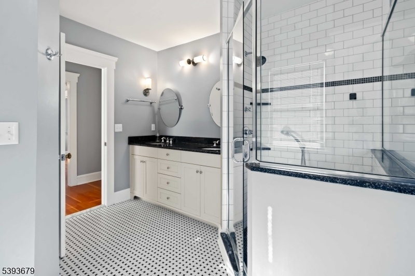
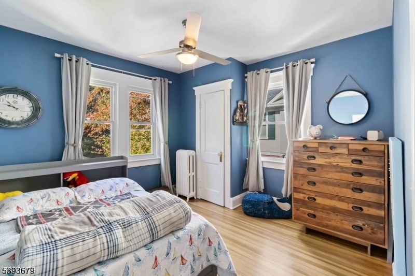
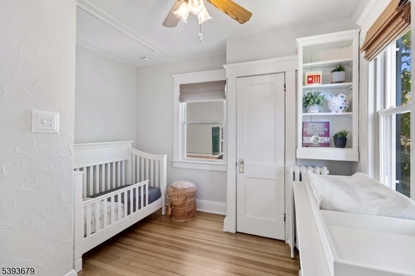
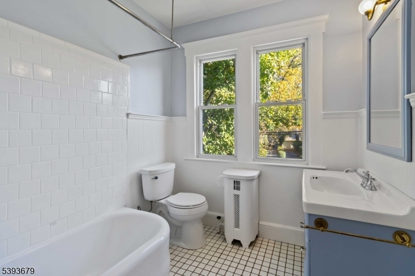
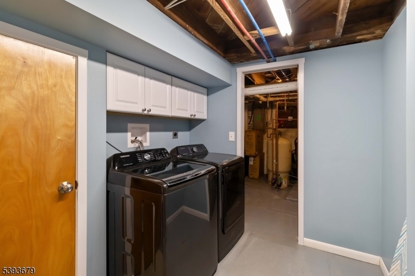
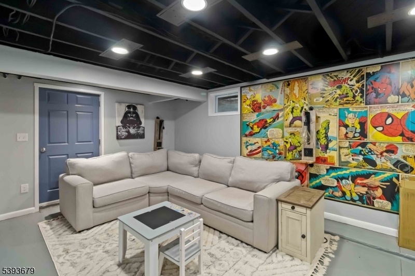
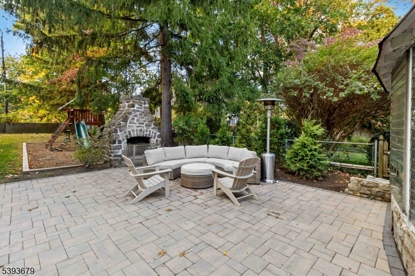
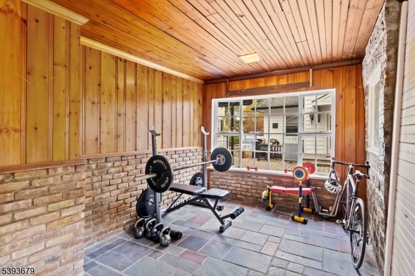
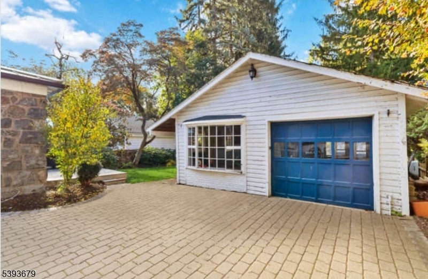
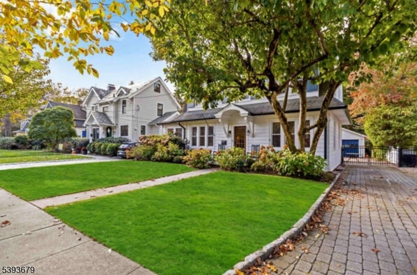
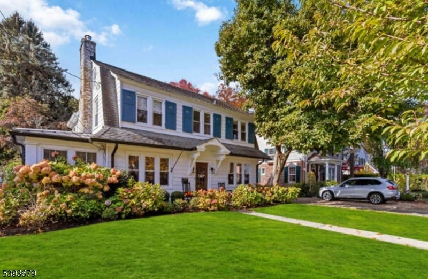
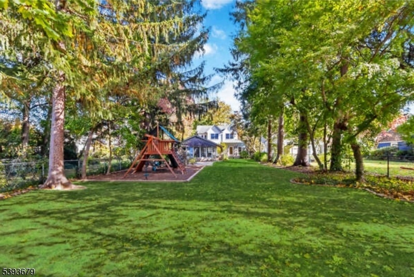
Price: $1,100,000
GSMLS: 3994675Type: Single Family
Style: Colonial
Beds: 3
Baths: 2 Full & 1 Half
Garage: 2-Car
Year Built: Unknown
Acres: 0.33
Property Tax: $12,439
Description
Nestled On A Fabulous Flat Lot In Washington's Headquarters, One Of Morristown's Most Desirable Neighborhoods, This Charming Center Hall Colonial Blends Historic Character With Thoughtful Modern Updates. New Front Door Opens To A Welcoming Entry Foyer With Hardwood Floors, Family Room With Custom Built-in Shelving, Wood-burning Fireplace. Drenched In Natural Light, The Sunroom Offers A Relaxing Retreat With A Whitewashed Fireplace, Reclaimed Wood Mantel, And Access To A Convenient, Updated Powder Room. The Formal Living And Dining Rooms Lead To An Expanded, Remodeled Kitchen With Soapstone Countertops, Butcher Block Island, Painted Cabinetry, New Backsplash, And French Doors Opening To A New Backyard Patio, Perfect For Entertaining. Expanded Garage Includes Workshop/studio With Endless Possibilities For Home Office, Workout Room, Bar/entertaining Space, Etc. 2nd Level With 3 Bedrooms, Including Spacious Primary Suite With Walk-in Closet, Large En-suite Bath, And An Attached "leisure Room Perfect For Nursery Or Home Office. Walk-out Basement With Rec Room, Storage Room, And Laundry Room With New Washer And Dryer. Exterior Enhancements Include Fresh Front Landscaping With Improved Drainage, A New Sprinkler System, Black Gutters, And A Repointed Chimney With A New Liner And Damper. With Its Large, Flat Yard, Detached Garage, And Easy Access To The Train And Morristown's Vibrant Downtown, This Home Perfectly Combines Timeless Charm With Modern Comfort.
Rooms Sizes
Kitchen:
First
Dining Room:
12x10 First
Living Room:
19x12 First
Family Room:
First
Den:
n/a
Bedroom 1:
23x11 Second
Bedroom 2:
11x11 Second
Bedroom 3:
10x11 Second
Bedroom 4:
n/a
Room Levels
Basement:
Laundry Room, Rec Room, Storage Room
Ground:
n/a
Level 1:
Dining Room, Family Room, Foyer, Kitchen, Living Room, Porch, Powder Room, Sunroom
Level 2:
3 Bedrooms, Bath Main, Bath(s) Other, Office
Level 3:
n/a
Level Other:
n/a
Room Features
Kitchen:
Center Island, Eat-In Kitchen
Dining Room:
Formal Dining Room
Master Bedroom:
Full Bath, Walk-In Closet
Bath:
n/a
Interior Features
Square Foot:
n/a
Year Renovated:
n/a
Basement:
Yes - Finished-Partially
Full Baths:
2
Half Baths:
1
Appliances:
Carbon Monoxide Detector, Cooktop - Gas
Flooring:
Vinyl-Linoleum, Wood
Fireplaces:
2
Fireplace:
Wood Burning
Interior:
Blinds, Carbon Monoxide Detector, Drapes, Fire Extinguisher, Smoke Detector, Walk-In Closet
Exterior Features
Garage Space:
2-Car
Garage:
Detached Garage
Driveway:
Blacktop
Roof:
Asphalt Shingle
Exterior:
Aluminum Siding
Swimming Pool:
No
Pool:
n/a
Utilities
Heating System:
1 Unit
Heating Source:
Gas-Natural
Cooling:
1 Unit
Water Heater:
n/a
Water:
Public Water
Sewer:
Public Sewer
Services:
n/a
Lot Features
Acres:
0.33
Lot Dimensions:
55X258
Lot Features:
n/a
School Information
Elementary:
n/a
Middle:
n/a
High School:
n/a
Community Information
County:
Morris
Town:
Morristown Town
Neighborhood:
Washington's Headqua
Application Fee:
n/a
Association Fee:
n/a
Fee Includes:
n/a
Amenities:
n/a
Pets:
n/a
Financial Considerations
List Price:
$1,100,000
Tax Amount:
$12,439
Land Assessment:
$480,700
Build. Assessment:
$309,100
Total Assessment:
$789,800
Tax Rate:
1.58
Tax Year:
2024
Ownership Type:
Fee Simple
Listing Information
MLS ID:
3994675
List Date:
10-27-2025
Days On Market:
2
Listing Broker:
WEICHERT REALTORS
Listing Agent:































Request More Information
Shawn and Diane Fox
RE/MAX American Dream
3108 Route 10 West
Denville, NJ 07834
Call: (973) 277-7853
Web: BerkshireHillsLiving.com




