104 Walnut Street
Oakland Boro, NJ 07436

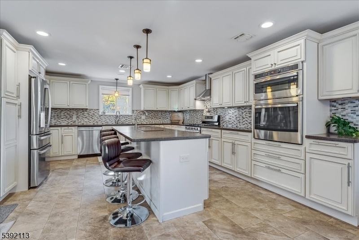
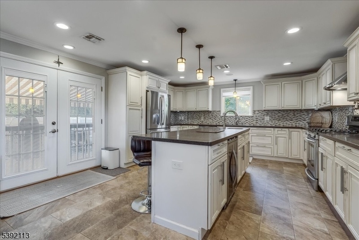
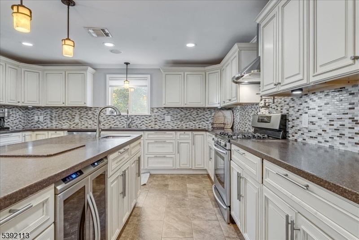
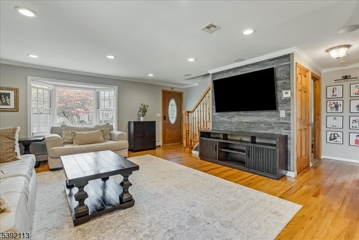
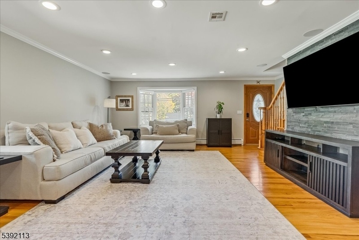
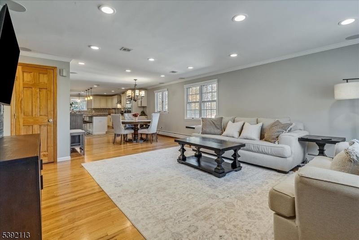
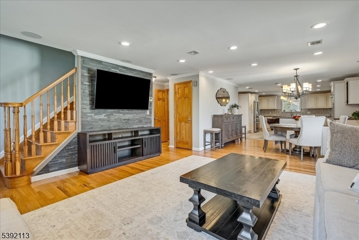
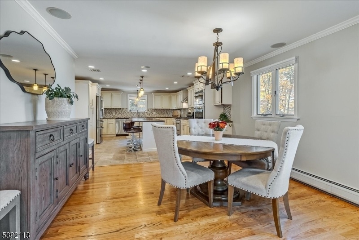
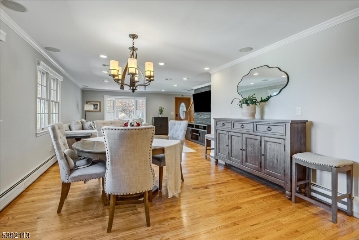
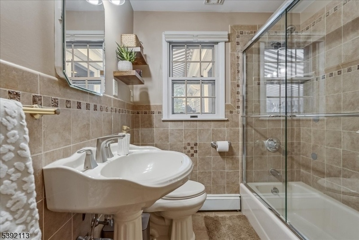
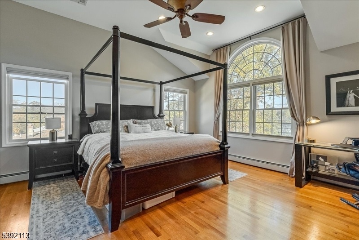
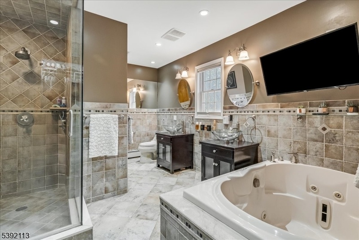
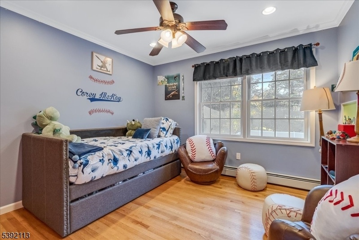
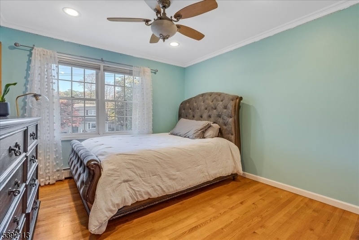
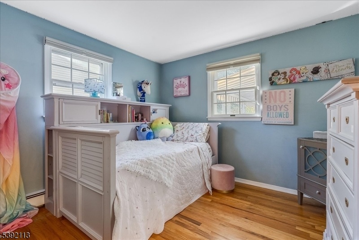
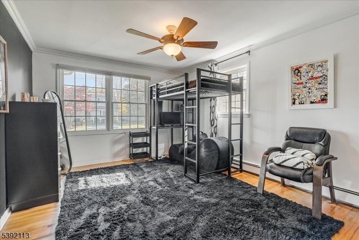
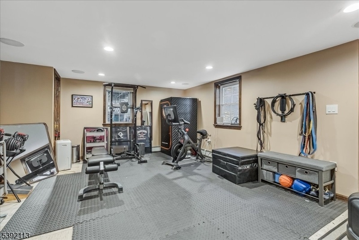
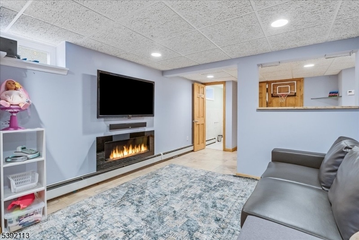
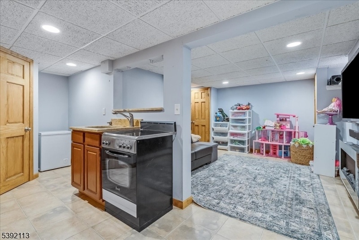
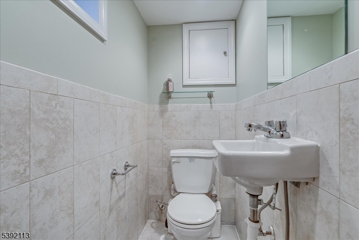
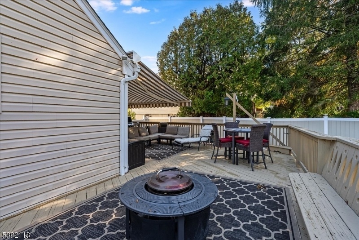
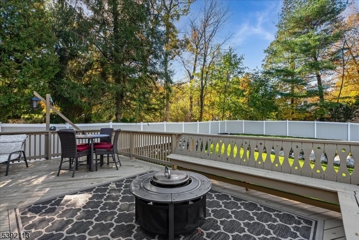
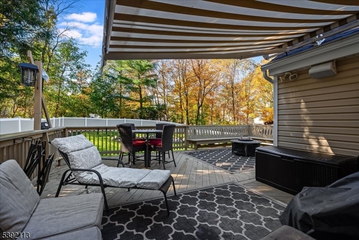
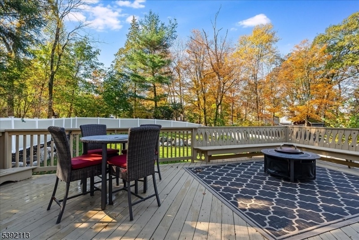
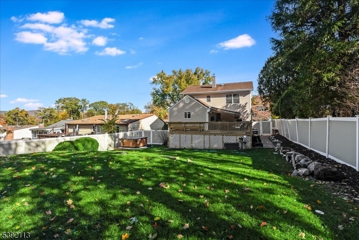
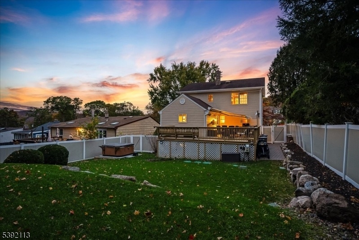
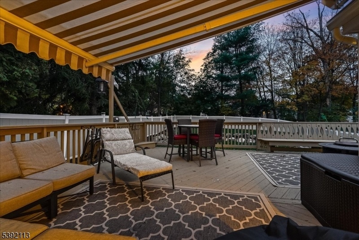
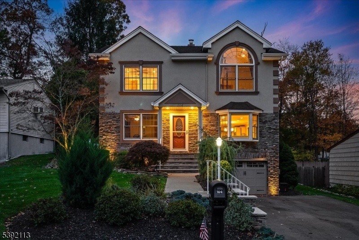
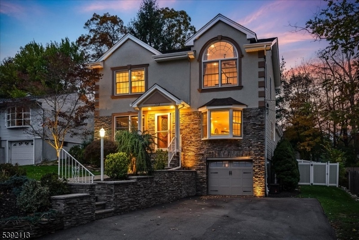
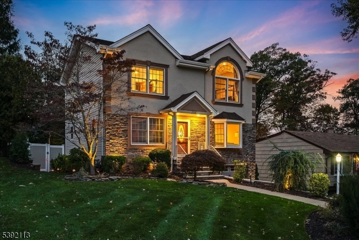
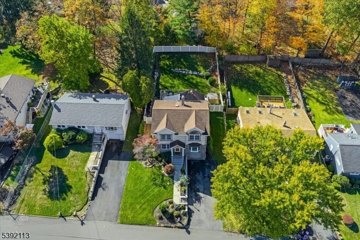
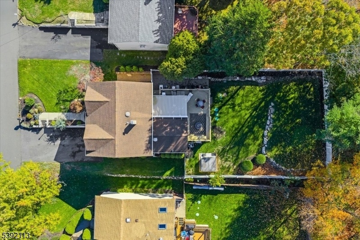
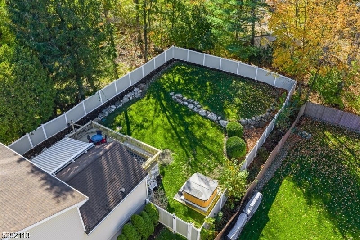
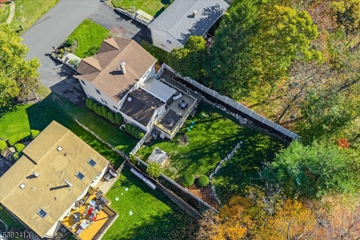
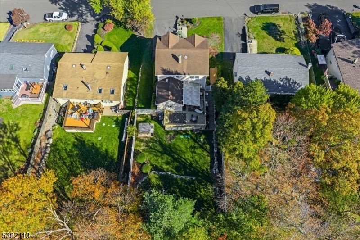
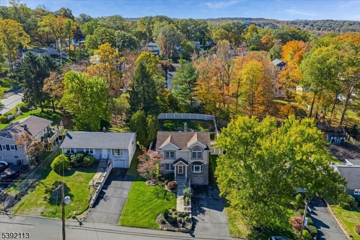
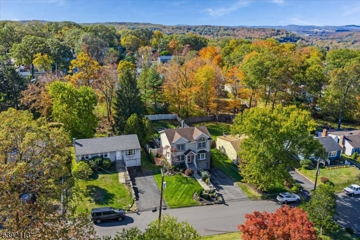
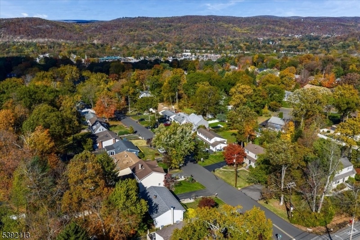
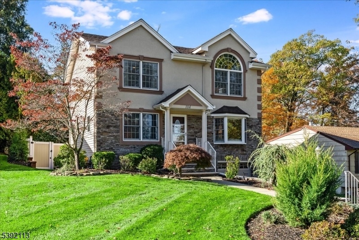
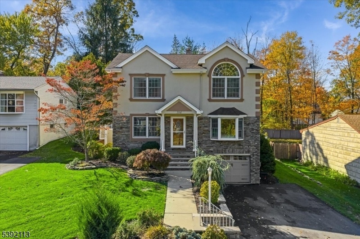
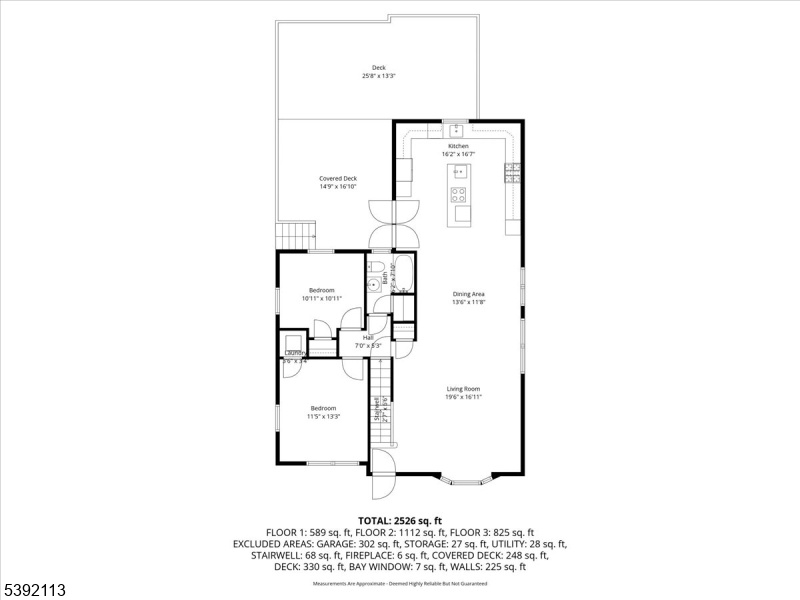
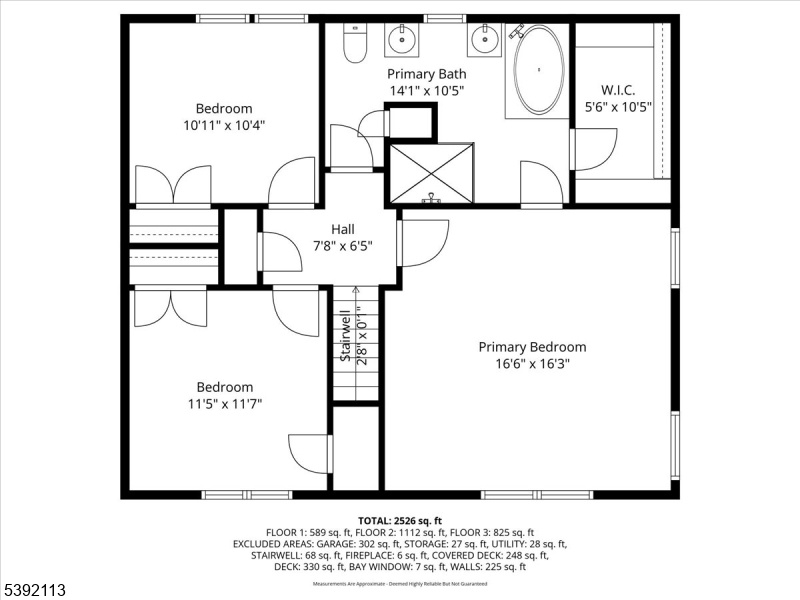
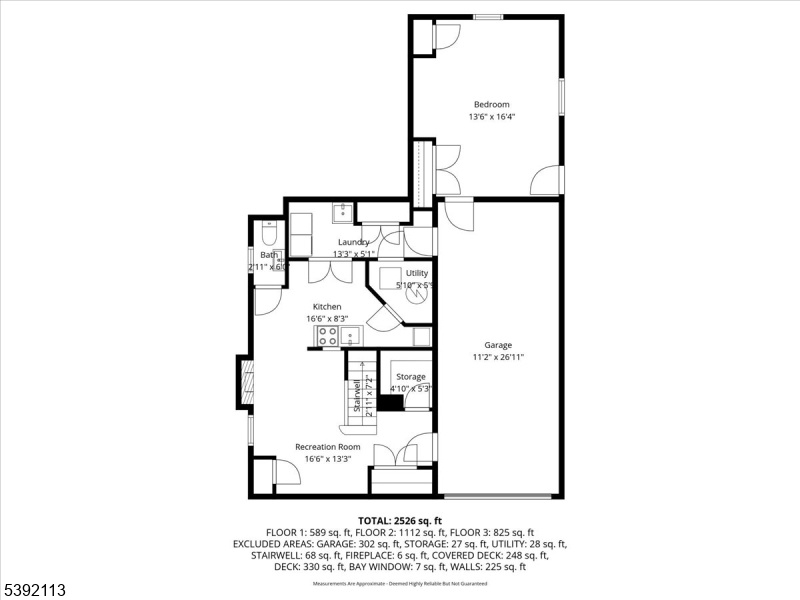
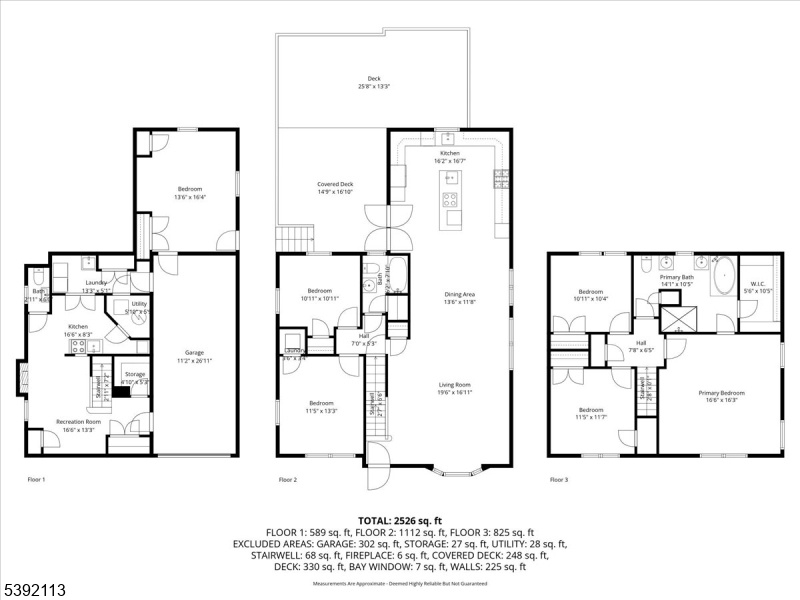
Price: $829,000
GSMLS: 3994666Type: Single Family
Style: Custom Home
Beds: 4
Baths: 2 Full & 1 Half
Garage: 1-Car
Year Built: 1960
Acres: 0.21
Property Tax: $13,722
Description
Perfection Is Where Timeless Charm Meets Contemporary Luxury. This Exceptional Custom Designed Colonial Has Been Thoughtfully Designed For Today's Lifestyle, Offering An Open-concept Floor Plan Filled W/ Natural Sun Light Blending Style, Comfort, & Functionality. From The Moment You Step Inside, You'll Appreciate The Meticulous Care & Attention To Detail. The Gourmet Kit Is A Showstopper, Featuring; Quartz Countertops, Ss Appliances, Custom Cabinetry, & Center Island W/ Pendant Lights, Opening Seamlessly To The Dining & Living Areas For Effortless Entertaining. Step Outside & Experience Your Own Private Oasis. Large Deck W/ Built-in Outdoor Speakers, A Mounted Tv, Retractable Awning & A Natural Gas Grill, All Overlooking A Beautifully Landscaped, Fenced-in Yard Enhanced By Professional Lighting & Sprinkler System. Upstairs, The Luxurious Primary Suite Serves As A Peaceful Retreat, Complete W/ Vaulted Ceilings, A Spa-inspired Bath With Double Sinks, A Jetted Tub, & An Elegant Glass Enclosed Shower. Highlights Include, Hard Wood Floors, Crown Moldings, Recessed Lighting, & Integrated Surround Sound Throughout. The Walkout Basement Offers Versatile Living Space, W/ A Home Gym, Playroom, Outdoor Entrance & 1/2ba. A Generator Hookup & Newer Town-verified Three-bedroom Septic System Add Peace Of Mind. All This, Located Within A Highly Desirable Neighborhood Served By Top-rated Schools. 104 Walnut Street Isn't Just A Home, It's A Lifestyle Of Comfort, Quality, & Sophistication.
Rooms Sizes
Kitchen:
First
Dining Room:
First
Living Room:
First
Family Room:
n/a
Den:
First
Bedroom 1:
Second
Bedroom 2:
Second
Bedroom 3:
Second
Bedroom 4:
First
Room Levels
Basement:
Exercise,GarEnter,Laundry,PowderRm,RecRoom,Walkout
Ground:
n/a
Level 1:
Bath Main, Den, Dining Room, Kitchen, Living Room, Office
Level 2:
3 Bedrooms, Bath(s) Other
Level 3:
n/a
Level Other:
n/a
Room Features
Kitchen:
Center Island, Eat-In Kitchen
Dining Room:
Living/Dining Combo
Master Bedroom:
Full Bath, Walk-In Closet
Bath:
Jetted Tub, Stall Shower
Interior Features
Square Foot:
2,080
Year Renovated:
2010
Basement:
Yes - Finished, Full, Walkout
Full Baths:
2
Half Baths:
1
Appliances:
Carbon Monoxide Detector, Dishwasher, Microwave Oven, Range/Oven-Gas, Refrigerator, Wall Oven(s) - Electric, Wine Refrigerator
Flooring:
Tile, Wood
Fireplaces:
No
Fireplace:
n/a
Interior:
Blinds,CODetect,FireExtg,CeilHigh,SmokeDet,TubShowr,WlkInCls,WndwTret
Exterior Features
Garage Space:
1-Car
Garage:
Attached,Built-In,InEntrnc
Driveway:
2 Car Width, Blacktop
Roof:
Asphalt Shingle
Exterior:
Stone, Stucco, Vinyl Siding
Swimming Pool:
No
Pool:
n/a
Utilities
Heating System:
1 Unit, Baseboard - Hotwater
Heating Source:
Gas-Natural
Cooling:
1 Unit, Central Air
Water Heater:
Gas
Water:
Public Water
Sewer:
Septic 3 Bedroom Town Verified
Services:
Cable TV Available
Lot Features
Acres:
0.21
Lot Dimensions:
60x153
Lot Features:
Open Lot
School Information
Elementary:
DOGWOOD HL
Middle:
VALLEY
High School:
INDIAN HLS
Community Information
County:
Bergen
Town:
Oakland Boro
Neighborhood:
Ramapo Mountain Lake
Application Fee:
n/a
Association Fee:
n/a
Fee Includes:
n/a
Amenities:
n/a
Pets:
Yes
Financial Considerations
List Price:
$829,000
Tax Amount:
$13,722
Land Assessment:
$190,400
Build. Assessment:
$406,200
Total Assessment:
$596,600
Tax Rate:
2.30
Tax Year:
2024
Ownership Type:
Fee Simple
Listing Information
MLS ID:
3994666
List Date:
10-27-2025
Days On Market:
0
Listing Broker:
KELLER WILLIAMS PROSPERITY REALTY
Listing Agent:













































Request More Information
Shawn and Diane Fox
RE/MAX American Dream
3108 Route 10 West
Denville, NJ 07834
Call: (973) 277-7853
Web: BerkshireHillsLiving.com

