41 Catamaran Ct
Mount Arlington Boro, NJ 07856

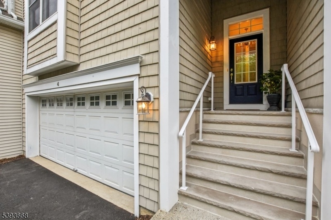
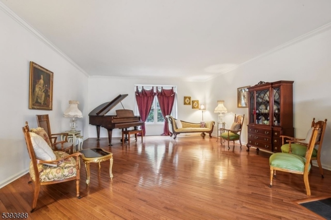
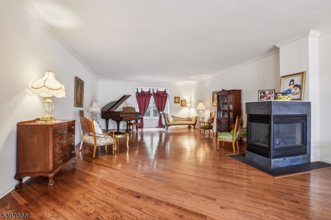
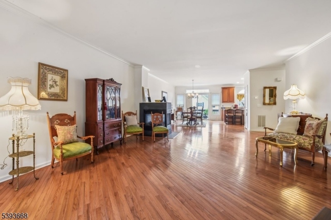
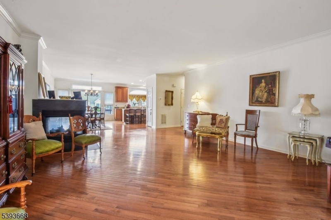
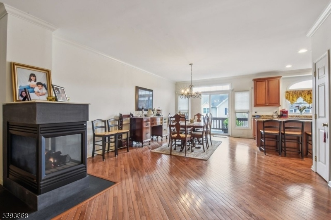
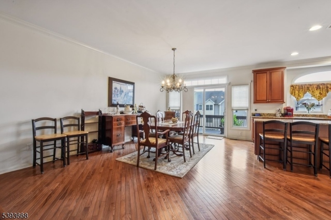
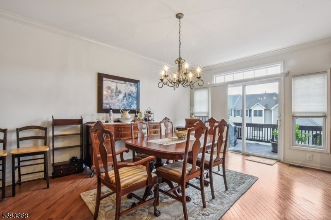
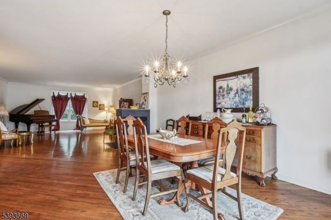
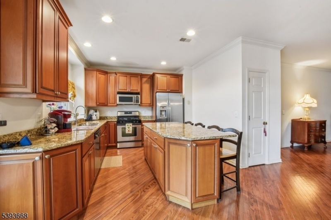
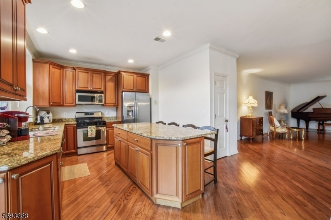
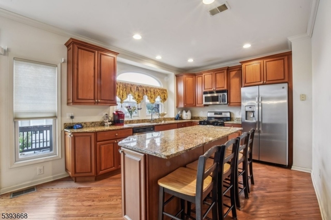
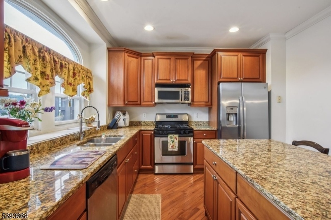
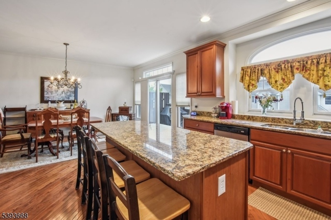
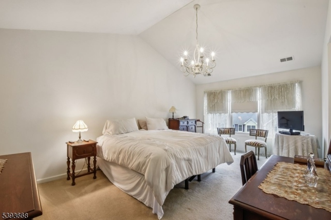
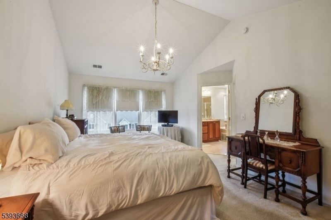
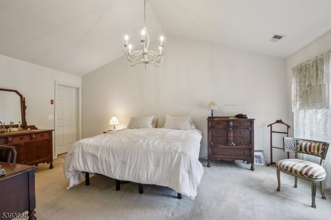
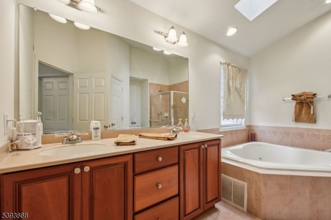
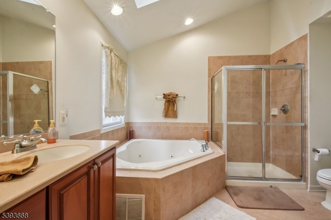
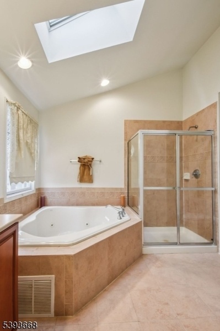
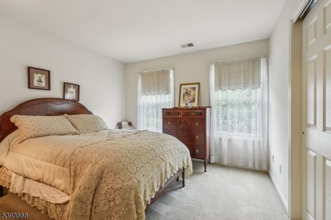
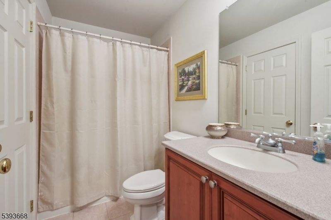
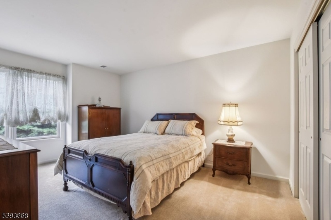
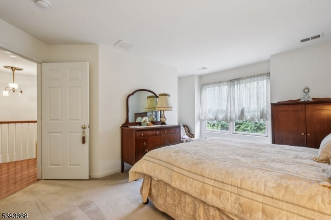
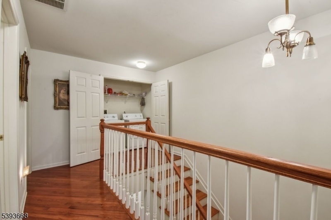
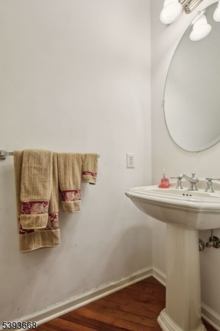
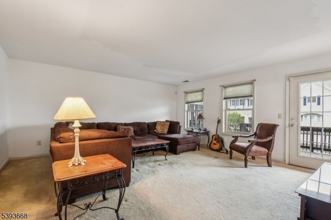
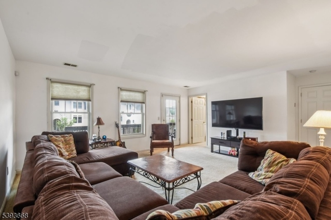
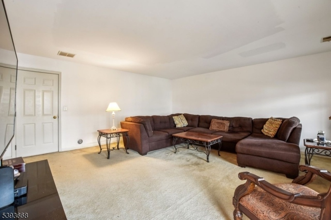
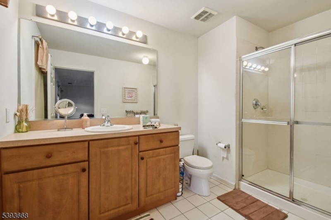
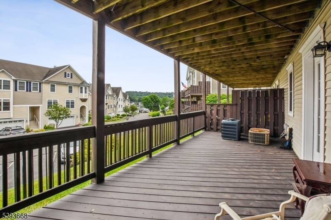
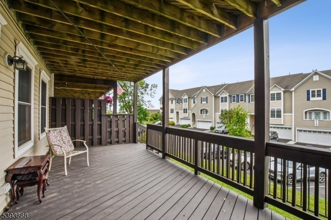
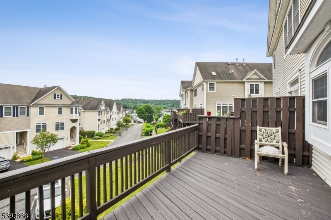
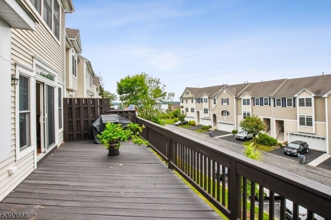
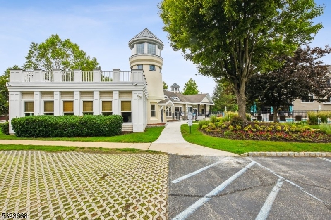
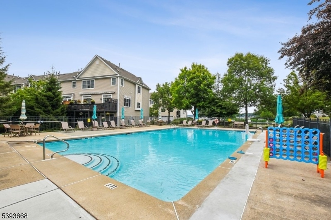
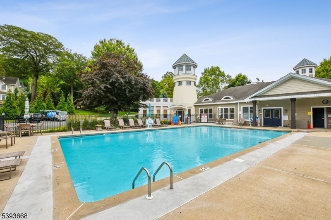
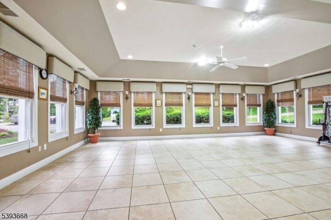
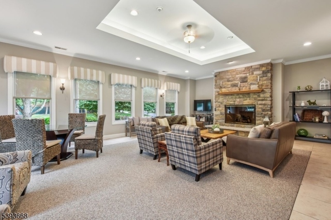
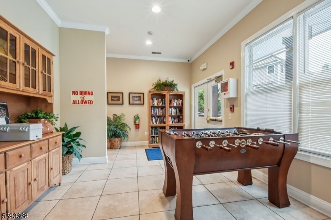
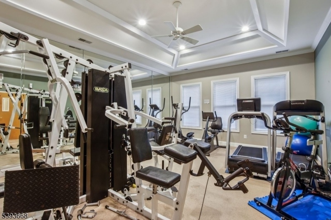
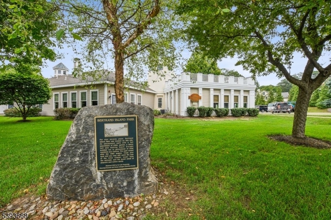
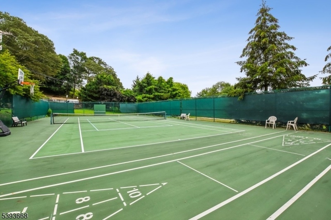
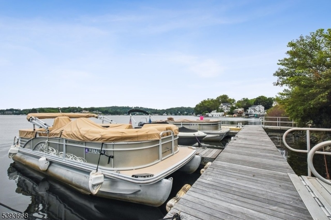
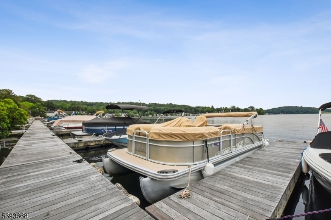
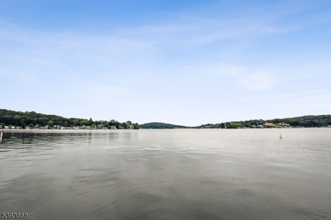
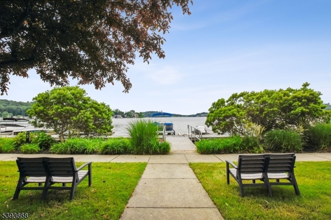
Price: $678,000
GSMLS: 3994645Type: Condo/Townhouse/Co-op
Style: Townhouse-Interior
Beds: 3
Baths: 3 Full & 1 Half
Garage: 2-Car
Year Built: 2003
Acres: 0.00
Property Tax: $9,650
Description
Lake Living At Its Best! Experience Effortless Lake Life In This Spacious, Beautifully Maintained Townhome With A Maintenance-free Exterior. Spanning Three Levels Of Comfortable Living, This Home Features Stunning Custom Hardwood Floors That Have Been Recently Refinished And 10-foot Ceilings That Enhance The Open, Airy Feel Throughout. The Large Kitchen Is Perfect For Entertaining, Complete With Granite Countertops, A Full-size Island, And Well-kept Wood Cabinetry That Seamlessly Flows Into The Dining Area And Living Room, Centered Around A Cozy Three-sided Fireplace. The Ground Level Offers Brand New Carpeting, Fresh Neutral Paint, And Convenient Access From The Garage To One Of Two Oversized Decks Perfect For Relaxing Or Entertaining While Taking In The Tranquil Lake Views. Enjoy A True Resort Lifestyle With Exceptional Community Amenities, Including A Thoughtfully Designed Clubhouse With A Full Kitchen And Event Space, A Cozy Lounge With A Fireplace, A Fitness Room, And Restrooms. Summer Days, Step Outside To A Heated Pool, Tennis And Pickleball Courts, And Your Very Own Boat Slip (#76) For Easy Access To The Water. Live The Lake Life You've Always Wanted: Stylish, Convenient, And Full Of Recreation Right Outside Your Door. Make Your Appointment Today
Rooms Sizes
Kitchen:
First
Dining Room:
First
Living Room:
First
Family Room:
Ground
Den:
n/a
Bedroom 1:
Second
Bedroom 2:
Second
Bedroom 3:
Second
Bedroom 4:
n/a
Room Levels
Basement:
n/a
Ground:
BathOthr,FamilyRm,GarEnter,Walkout
Level 1:
Dining Room, Kitchen, Living Room, Powder Room
Level 2:
3 Bedrooms, Bath Main, Bath(s) Other, Laundry Room
Level 3:
n/a
Level Other:
n/a
Room Features
Kitchen:
Center Island, Eat-In Kitchen, Pantry
Dining Room:
Living/Dining Combo
Master Bedroom:
Full Bath, Walk-In Closet
Bath:
Jetted Tub, Stall Shower
Interior Features
Square Foot:
2,760
Year Renovated:
n/a
Basement:
No - Slab
Full Baths:
3
Half Baths:
1
Appliances:
Carbon Monoxide Detector, Dishwasher, Dryer, Microwave Oven, Range/Oven-Gas, Refrigerator, Washer
Flooring:
Carpeting, Tile, Wood
Fireplaces:
1
Fireplace:
Gas Fireplace
Interior:
CODetect,Drapes,FireExtg,CeilHigh,JacuzTyp,SmokeDet,StallShw,WlkInCls,WndwTret
Exterior Features
Garage Space:
2-Car
Garage:
Attached,DoorOpnr,InEntrnc
Driveway:
2 Car Width, Additional Parking
Roof:
Asphalt Shingle
Exterior:
Vinyl Siding
Swimming Pool:
Yes
Pool:
Association Pool
Utilities
Heating System:
2 Units, Forced Hot Air
Heating Source:
Gas-Natural
Cooling:
2 Units, Central Air
Water Heater:
Gas
Water:
Public Water
Sewer:
Public Sewer
Services:
Cable TV, Garbage Included
Lot Features
Acres:
0.00
Lot Dimensions:
n/a
Lot Features:
Lake/Water View
School Information
Elementary:
Edith M. Decker Schoolo (K-2)
Middle:
Mount Arlington Elementary School (3-8)
High School:
Roxbury High School (9-12)
Community Information
County:
Morris
Town:
Mount Arlington Boro
Neighborhood:
Lakeshore Village
Application Fee:
$350
Association Fee:
$680 - Monthly
Fee Includes:
Maintenance-Common Area, Maintenance-Exterior, Snow Removal, Trash Collection
Amenities:
Club House, Exercise Room, Kitchen Facilities, Lake Privileges, Playground, Pool-Outdoor, Tennis Courts
Pets:
Yes
Financial Considerations
List Price:
$678,000
Tax Amount:
$9,650
Land Assessment:
$112,500
Build. Assessment:
$361,500
Total Assessment:
$474,000
Tax Rate:
2.04
Tax Year:
2024
Ownership Type:
Fee Simple
Listing Information
MLS ID:
3994645
List Date:
10-26-2025
Days On Market:
48
Listing Broker:
COLDWELL BANKER REALTY
Listing Agent:
















































Request More Information
Shawn and Diane Fox
RE/MAX American Dream
3108 Route 10 West
Denville, NJ 07834
Call: (973) 277-7853
Web: BerkshireHillsLiving.com




