4 Orchard Ln
Vernon Twp, NJ 07460
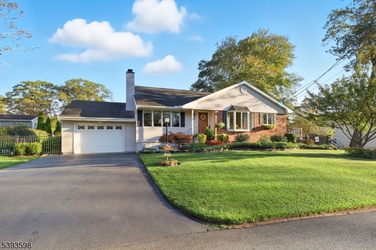

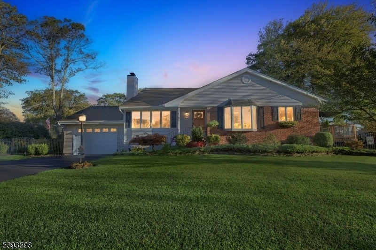
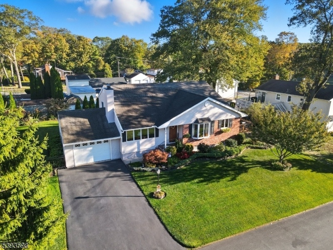
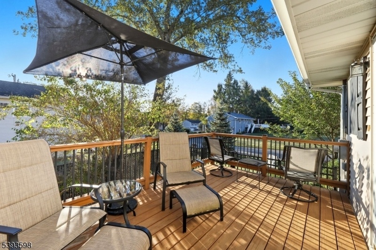
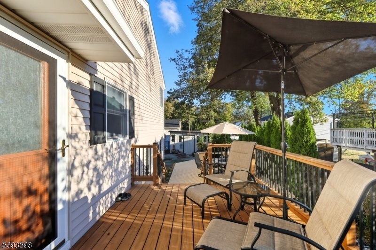
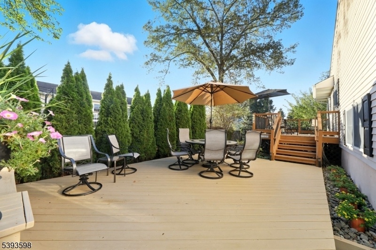
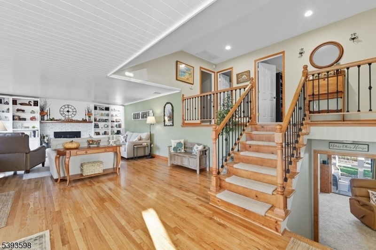
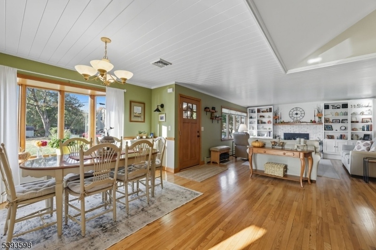
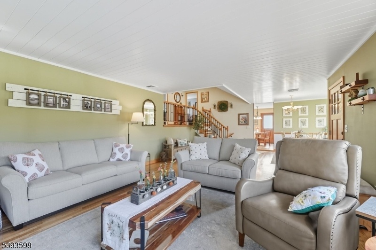
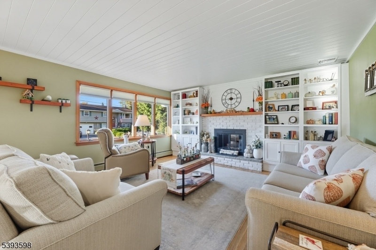
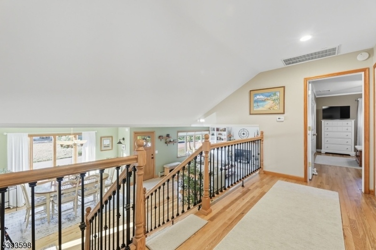
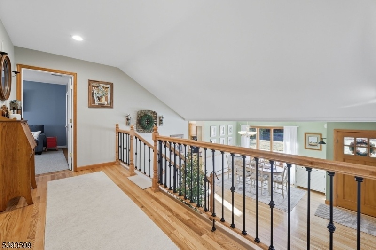
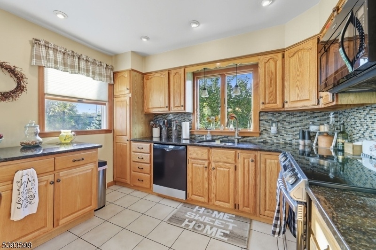
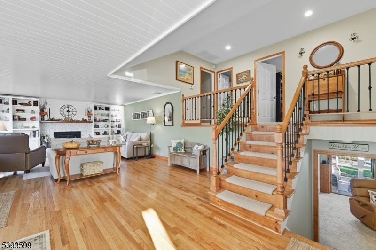

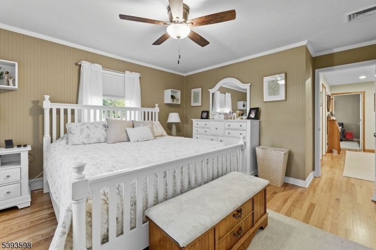
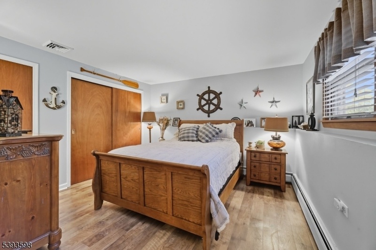

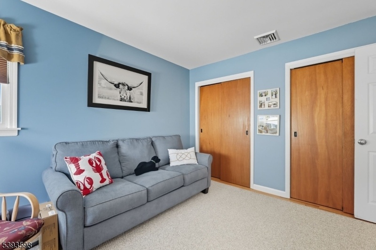
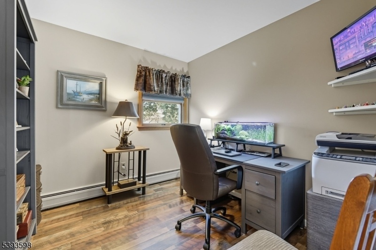
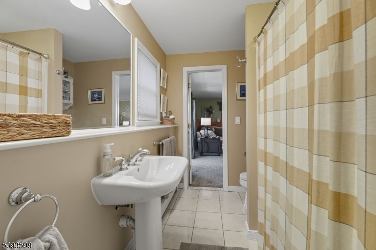
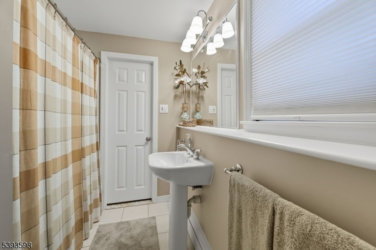
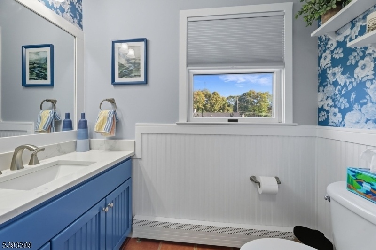
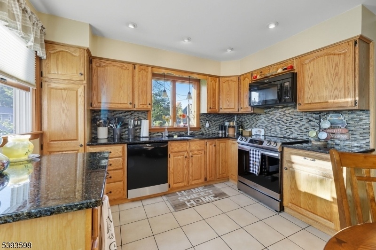

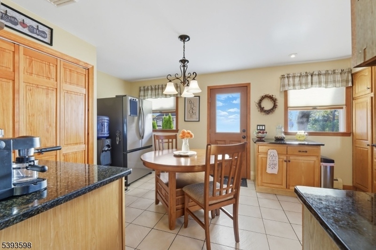
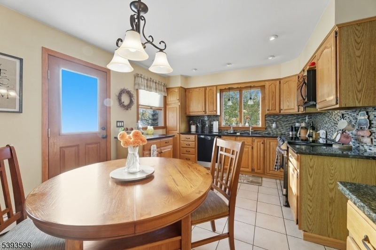
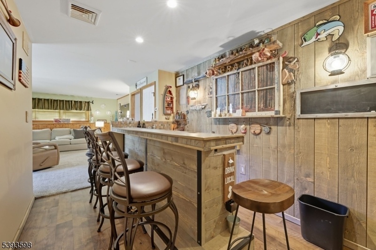

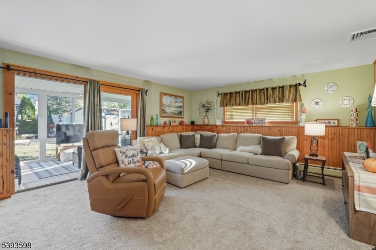

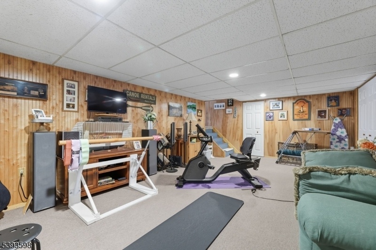
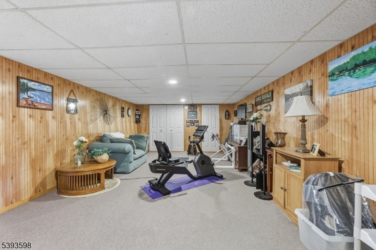
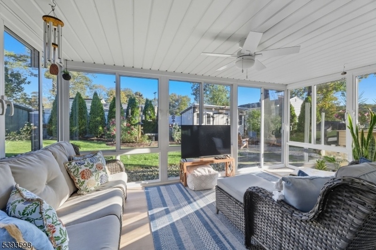
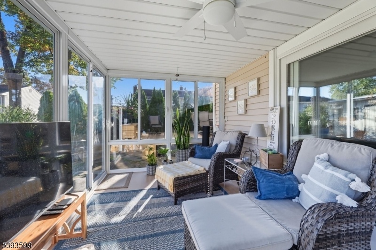
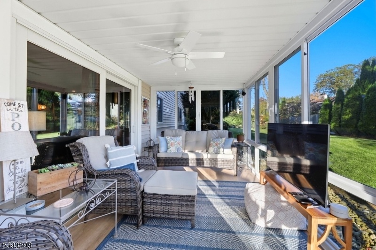
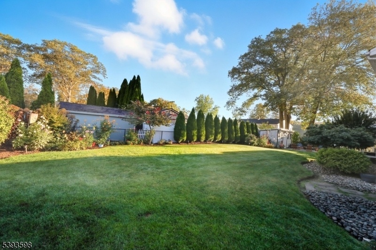
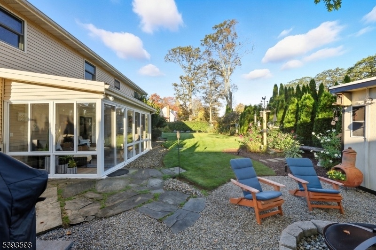

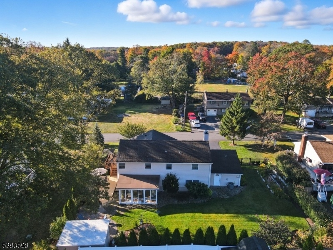
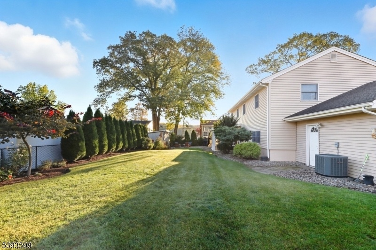
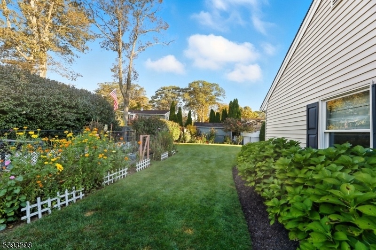
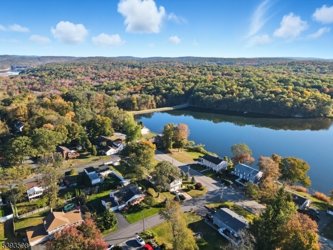
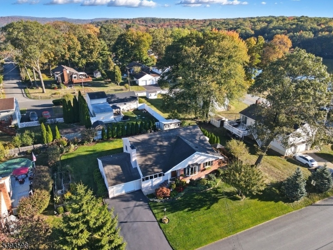
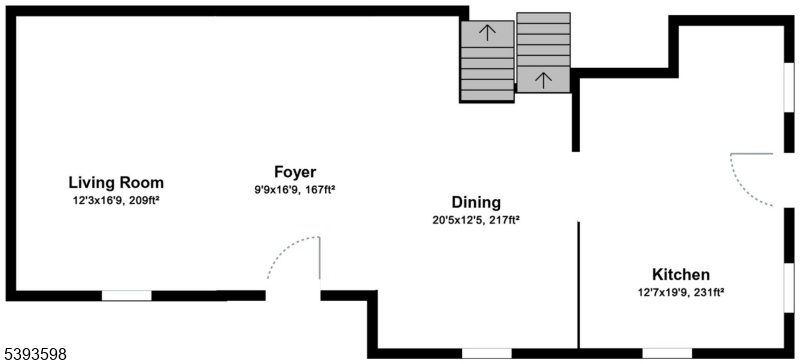
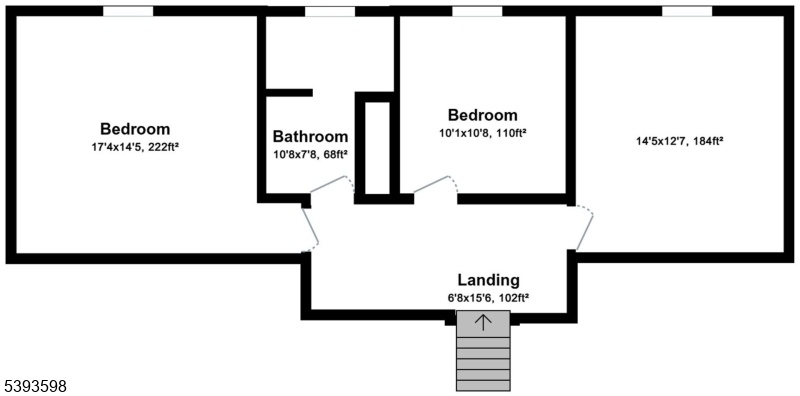
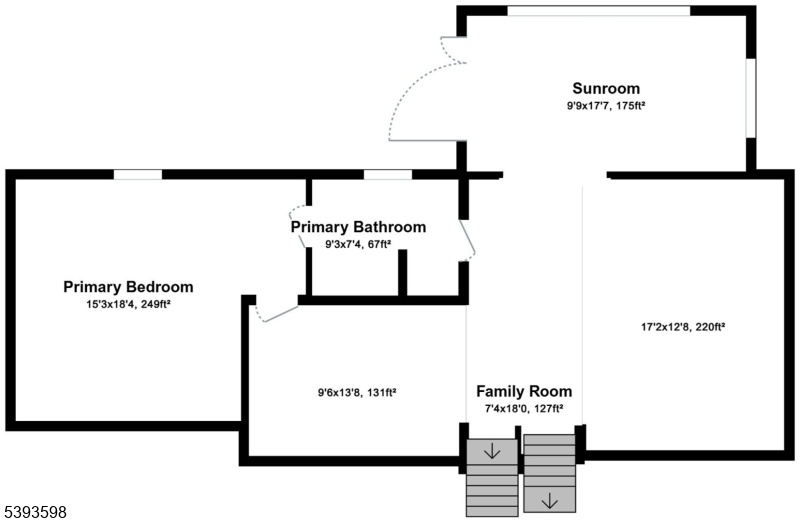
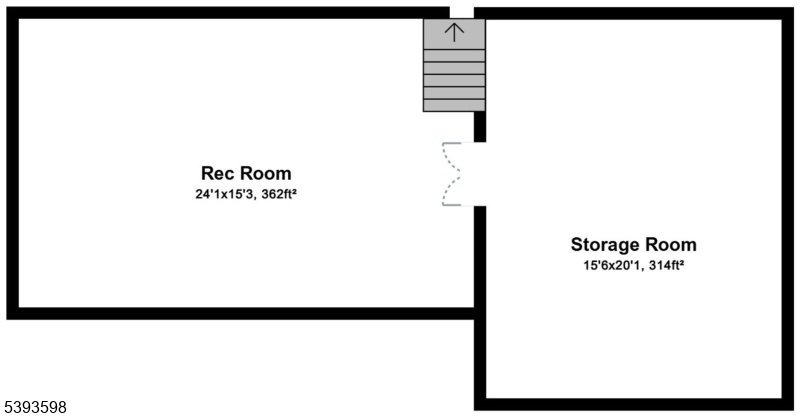
Price: $499,900
GSMLS: 3994614Type: Single Family
Style: Split Level
Beds: 4
Baths: 2 Full
Garage: 1-Car
Year Built: 1969
Acres: 0.23
Property Tax: $9,532
Description
Nestled In A Peaceful Lake Community, This Impeccable Split Level Home Offers Comfort, Style, And Unbeatable Outdoor Living. Beautifully Landscaped Grounds Create Stunning Curb Appeal, While The Fully Fenced Yard Provides Privacy And Space For Relaxation Or Play. Inside, Gleaming Hardwood Floors Flow Throughout The Main Living Areas, Setting A Warm And Inviting Tone. The Spacious Kitchen And Dining Area Open To Not One, But Two Expansive Decks Perfect For Entertaining Or Simply Enjoying The Serene Surroundings. Step Into The Three-season Room To Take In The Views. Downstairs, A Cozy Family Room Features A Stylish Wet Bar, Ideal For Gatherings Or Game Nights. This Thoughtfully Designed Home Includes Four Generous Bedrooms And Two Full Bathrooms Offering Plenty Of Room For Everyone. Outside, Enjoy Evenings Around The Fire Pit Or Spend The Day Soaking Up The Peaceful Lake Atmosphere. Brand New Oil Fired Furnace With Instant Hot Water Heated From The Furnace, Newer Range And Refrigerator, Two Sump Pits With New Battery Back Ups, Updated Bathrooms, Wood Burning Fireplace With Glass Doors And 1+ Oversized Garage With Loft Storage Are Just Some Of The Incredible Updates Included In This Home. With Its Blend Of Classic Charm, Modern Updates, And Lake Amenities, This Home Captures The Best Of Community Living And Everyday Comfort. Impeccable Home In A Great Lake Community That You Will Not Want To Miss! Close To Route 23 For Easy Commuting.
Rooms Sizes
Kitchen:
20x13 First
Dining Room:
20x12 First
Living Room:
22x17 First
Family Room:
20x18 Ground
Den:
n/a
Bedroom 1:
17x14 First
Bedroom 2:
14x13 Second
Bedroom 3:
11x10 Second
Bedroom 4:
18x15 Ground
Room Levels
Basement:
Rec Room, Storage Room
Ground:
1Bedroom,BathOthr,FamilyRm,Florida,SeeRem,Walkout
Level 1:
Dining Room, Foyer, Kitchen, Living Room
Level 2:
3 Bedrooms, Bath Main
Level 3:
n/a
Level Other:
n/a
Room Features
Kitchen:
Eat-In Kitchen, Pantry
Dining Room:
Living/Dining Combo
Master Bedroom:
n/a
Bath:
n/a
Interior Features
Square Foot:
n/a
Year Renovated:
n/a
Basement:
Yes - Finished-Partially
Full Baths:
2
Half Baths:
0
Appliances:
Dishwasher, Dryer, Microwave Oven, Range/Oven-Electric, Refrigerator, See Remarks, Self Cleaning Oven, Sump Pump, Washer, Water Softener-Own
Flooring:
Carpeting, Tile, Wood
Fireplaces:
1
Fireplace:
Living Room, Wood Burning
Interior:
BarWet,Blinds,CeilHigh,SmokeDet,StallShw,TubShowr
Exterior Features
Garage Space:
1-Car
Garage:
Attached Garage, Garage Door Opener, Loft Storage, Oversize Garage, See Remarks
Driveway:
2 Car Width, Blacktop, Driveway-Exclusive, See Remarks
Roof:
Asphalt Shingle
Exterior:
Brick, Vinyl Siding
Swimming Pool:
n/a
Pool:
n/a
Utilities
Heating System:
1 Unit, Baseboard - Hotwater
Heating Source:
Oil Tank Above Ground - Inside, See Remarks
Cooling:
1 Unit, Central Air
Water Heater:
From Furnace, See Remarks
Water:
Well
Sewer:
See Remarks, Septic 4 Bedroom Town Verified
Services:
Cable TV Available
Lot Features
Acres:
0.23
Lot Dimensions:
n/a
Lot Features:
Level Lot
School Information
Elementary:
VERNON
Middle:
VERNON
High School:
VERNON
Community Information
County:
Sussex
Town:
Vernon Twp.
Neighborhood:
Cliffwood Lake
Application Fee:
n/a
Association Fee:
$385 - Annually
Fee Includes:
See Remarks
Amenities:
Lake Privileges, Playground
Pets:
Yes
Financial Considerations
List Price:
$499,900
Tax Amount:
$9,532
Land Assessment:
$202,300
Build. Assessment:
$190,300
Total Assessment:
$392,600
Tax Rate:
2.44
Tax Year:
2024
Ownership Type:
Fee Simple
Listing Information
MLS ID:
3994614
List Date:
10-26-2025
Days On Market:
3
Listing Broker:
REALTY EXECUTIVES MOUNTAIN PROP.
Listing Agent:
Glenn R Schechter

















































Request More Information
Shawn and Diane Fox
RE/MAX American Dream
3108 Route 10 West
Denville, NJ 07834
Call: (973) 277-7853
Web: BerkshireHillsLiving.com

