124 Chincopee Rd
Jefferson Twp, NJ 07849
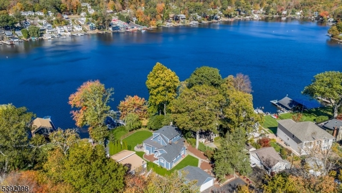
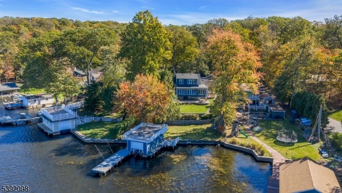
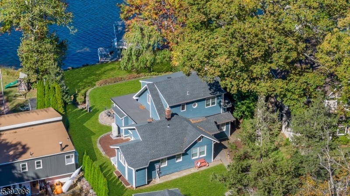
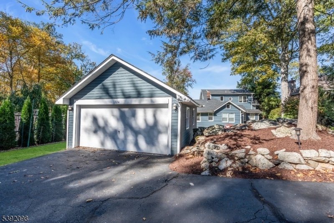
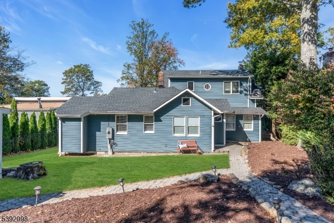
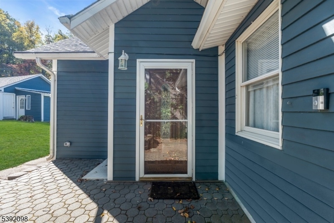
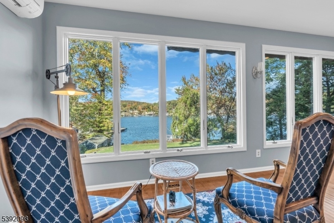
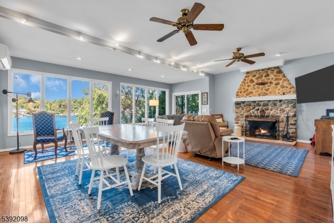
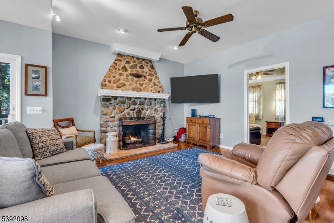
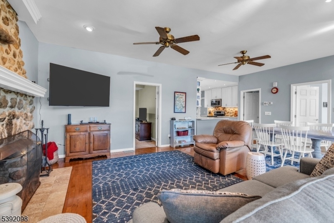
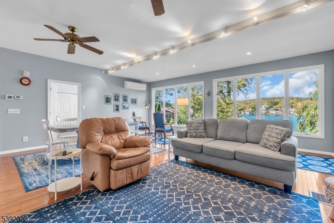
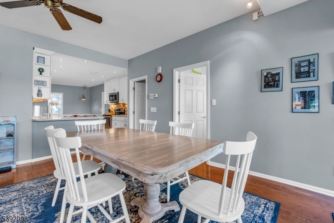
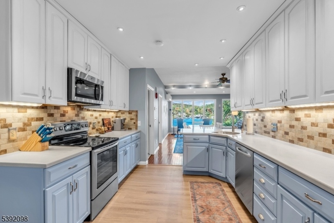
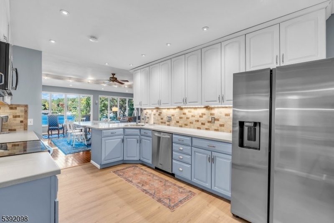
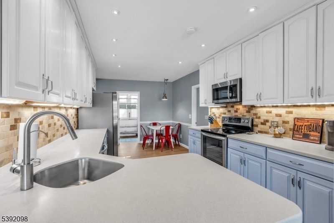
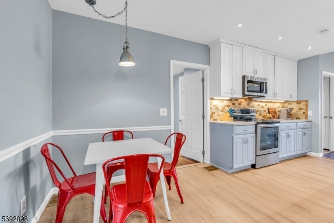
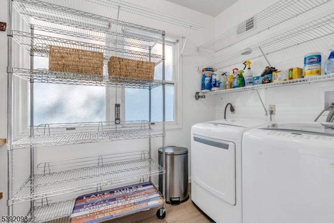
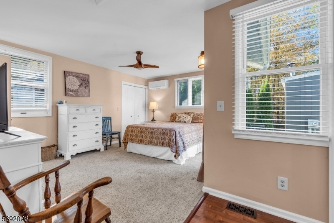
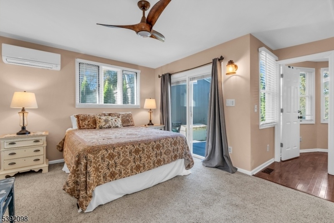
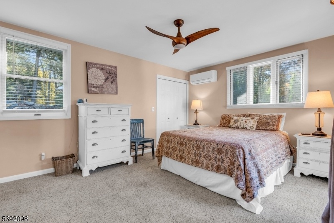
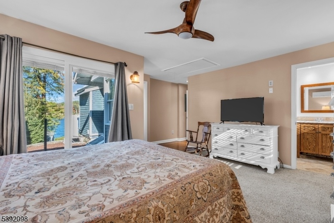
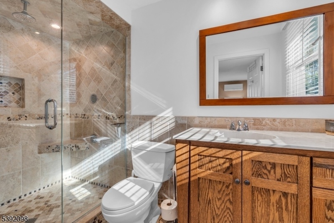
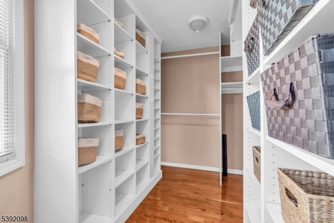
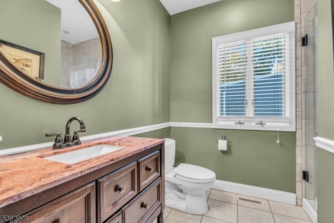
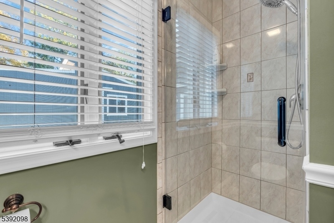
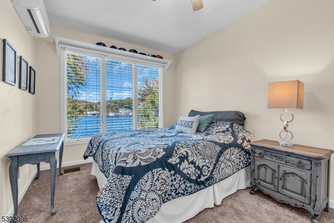
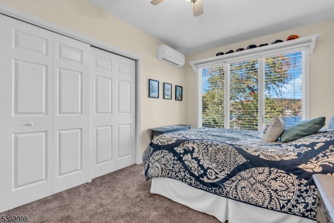
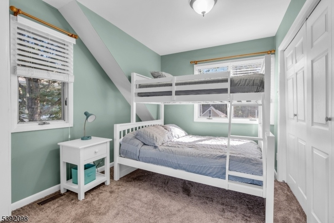
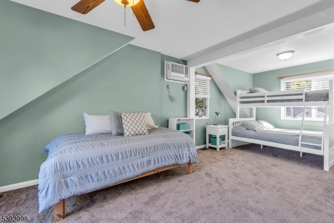
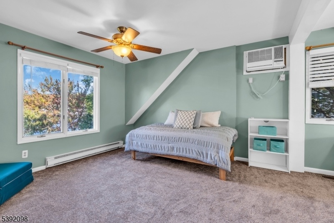
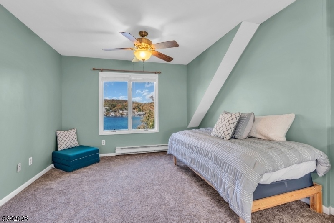
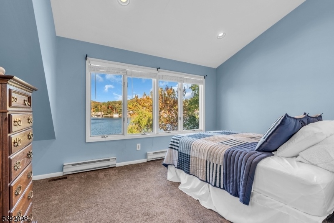
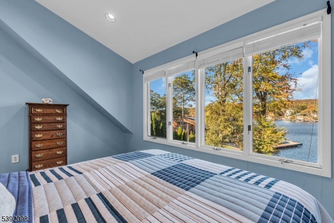
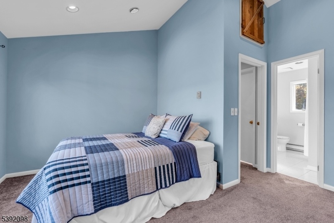
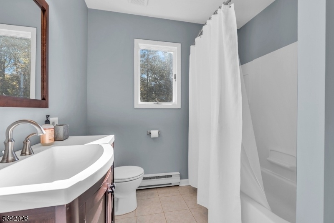
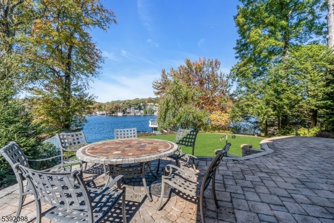
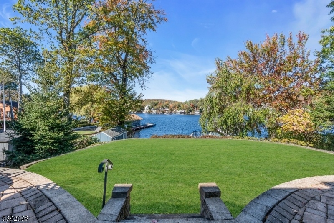
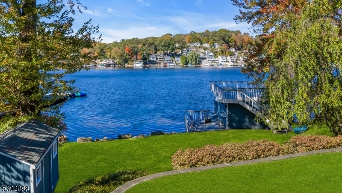
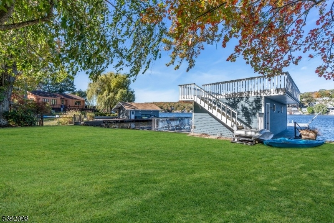
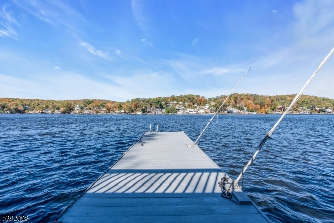
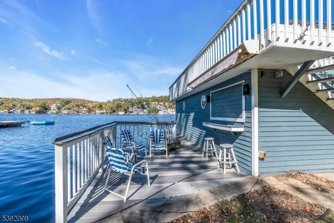
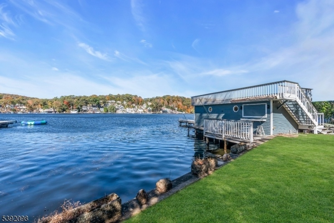
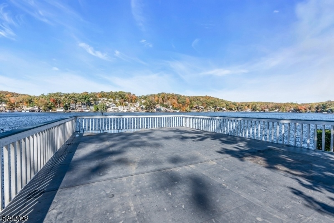
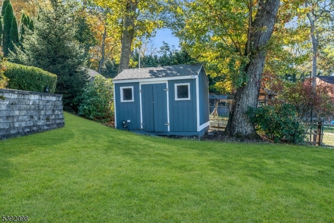
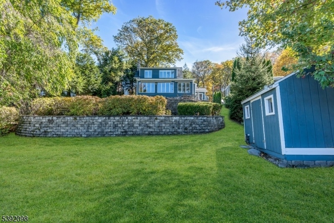
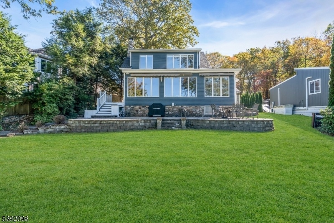
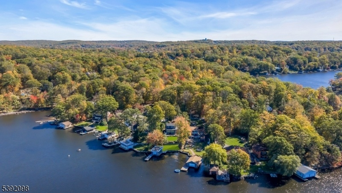
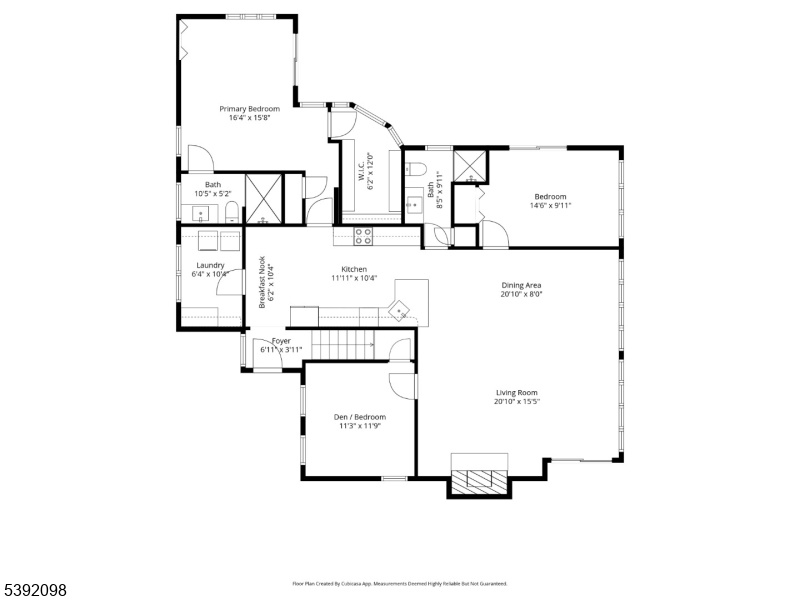
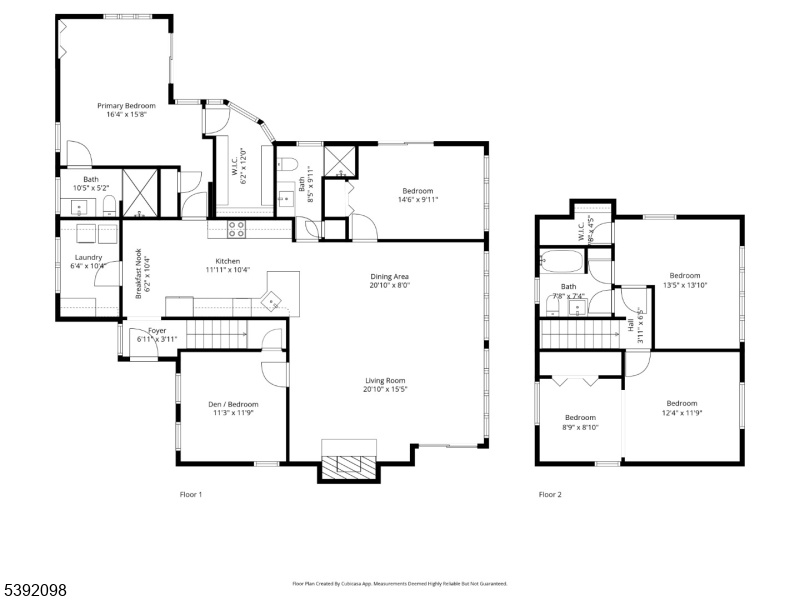
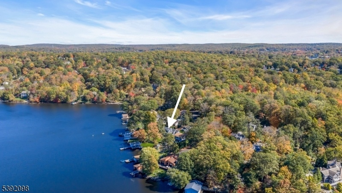
Price: $1,199,900
GSMLS: 3994124Type: Single Family
Style: Lakestyle
Beds: 4
Baths: 3 Full
Garage: 2-Car
Year Built: Unknown
Acres: 0.29
Property Tax: $20,392
Description
Enjoy The Very Best Of Lake Hopatcong In This Charming 4-bedrm, 3-bath Home Located On What Is Considered The Finest Street On The Lake A Property Designed For Entertaining & Relaxation. The Entry Level Welcomes You With An Open Floor Plan That Frames Stunning Lake Views From The Kitchen, Family Rm, & Dining Area. Here You'll Also Find A Master Suite, A 2nd Bedrm, A Cozy Den, Creating A Perfect Blend Of Comfort & Convenience. Upstairs, 2 Generously Sized Bedrms Share A Dedicated Full Bath & Offer Beautiful Views Of The Water, Making Every Sunrise & Sunset Memorable! The Home Sits On A Level, Tree-lined Street That Feels Worlds Away, Bordered By Acres Of Untouched Woodlands For Unmatched Privacy And Serenity. Every Bedrm Captures The Beauty Of The Lake. The Property Boasts One Of The Best Sunset Vantage Points In A Coveted Cove. Step Outside To Enjoy 100 Ft Of Level Lakefront, Complete With A Boathouse Featuring A Roof Deck, Side-bar Ideal For Summer Gatherings. A Large Detached Garage, Workshop, And Shed Provide All The Space You Need For Storage And Hobbies. Parking Is Never A Concern, Room For Nine Vehicles Plus Ample Street Parking. Mature Trees & Hedges Bordering The Property Create Natural Privacy, Ensuring Your Retreat Remains Peaceful & Secluded. This Rare Combination Of Location, Accessibility, And Waterfront Amenities Makes This Property Truly One Of A Kind. An Ideal Blend Of House, Lake Features & Beautiful Surroundings Is Hard To Match Anywhere On Lake Hopatcong.
Rooms Sizes
Kitchen:
11x10 First
Dining Room:
20x10 First
Living Room:
20x14 First
Family Room:
n/a
Den:
11x12 First
Bedroom 1:
16x15 First
Bedroom 2:
14x9 First
Bedroom 3:
20x12 Second
Bedroom 4:
13x13 Second
Room Levels
Basement:
Utility Room
Ground:
n/a
Level 1:
2Bedroom,BathMain,BathOthr,Den,Foyer,Kitchen,LivDinRm,OutEntrn,Porch
Level 2:
2 Bedrooms, Bath(s) Other
Level 3:
n/a
Level Other:
n/a
Room Features
Kitchen:
Eat-In Kitchen, Separate Dining Area
Dining Room:
Living/Dining Combo
Master Bedroom:
1st Floor, Full Bath, Walk-In Closet
Bath:
Stall Shower
Interior Features
Square Foot:
2,225
Year Renovated:
2020
Basement:
Yes - Crawl Space, Unfinished
Full Baths:
3
Half Baths:
0
Appliances:
Dishwasher, Dryer, Microwave Oven, Range/Oven-Electric, Refrigerator, Washer
Flooring:
Carpeting, Laminate, Tile, Wood
Fireplaces:
1
Fireplace:
Living Room, Wood Burning
Interior:
Blinds,SmokeDet,StallShw,TubShowr,WlkInCls
Exterior Features
Garage Space:
2-Car
Garage:
Detached Garage
Driveway:
Blacktop
Roof:
Asphalt Shingle
Exterior:
Wood
Swimming Pool:
n/a
Pool:
n/a
Utilities
Heating System:
Forced Hot Air, Multi-Zone
Heating Source:
Oil Tank Above Ground - Outside
Cooling:
Ductless Split AC
Water Heater:
n/a
Water:
Well
Sewer:
Septic 3 Bedroom Town Verified
Services:
n/a
Lot Features
Acres:
0.29
Lot Dimensions:
n/a
Lot Features:
Lake Front, Lake/Water View, Level Lot, Mountain View, Waterfront
School Information
Elementary:
n/a
Middle:
n/a
High School:
Jefferson High School (9-12)
Community Information
County:
Morris
Town:
Jefferson Twp.
Neighborhood:
Northwood
Application Fee:
n/a
Association Fee:
n/a
Fee Includes:
n/a
Amenities:
Boats - Gas Powered Allowed, Lake Privileges
Pets:
n/a
Financial Considerations
List Price:
$1,199,900
Tax Amount:
$20,392
Land Assessment:
$342,500
Build. Assessment:
$336,800
Total Assessment:
$679,300
Tax Rate:
2.90
Tax Year:
2024
Ownership Type:
Fee Simple
Listing Information
MLS ID:
3994124
List Date:
10-23-2025
Days On Market:
2
Listing Broker:
RE/MAX HOUSE VALUES
Listing Agent:


















































Request More Information
Shawn and Diane Fox
RE/MAX American Dream
3108 Route 10 West
Denville, NJ 07834
Call: (973) 277-7853
Web: BerkshireHillsLiving.com




