16 Crossbrook Pl
Livingston Twp, NJ 07039
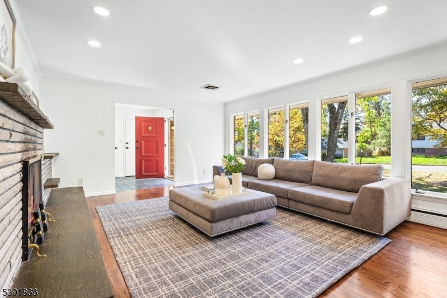
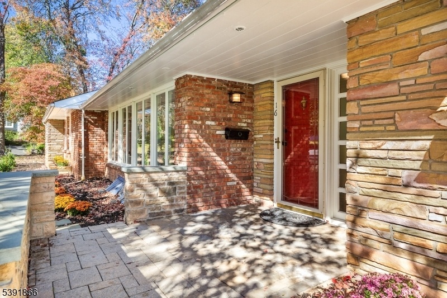
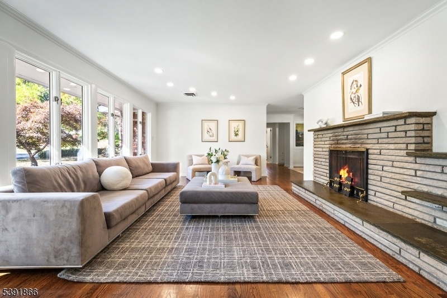
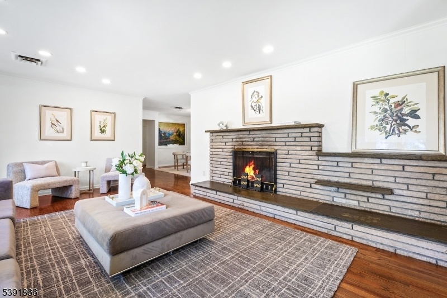
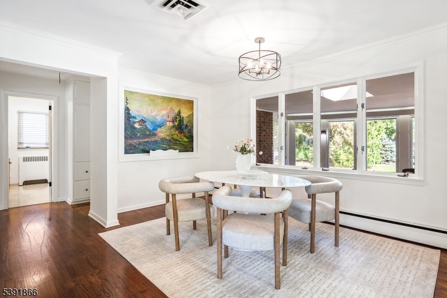
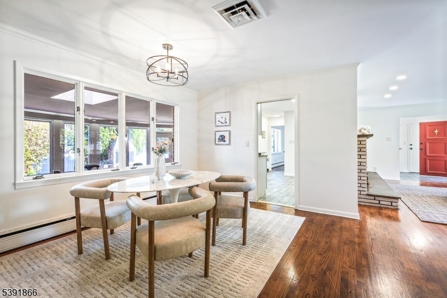
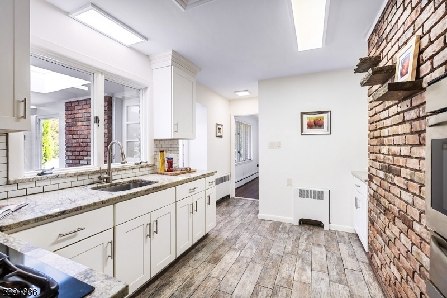
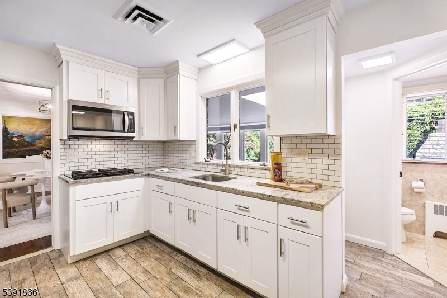
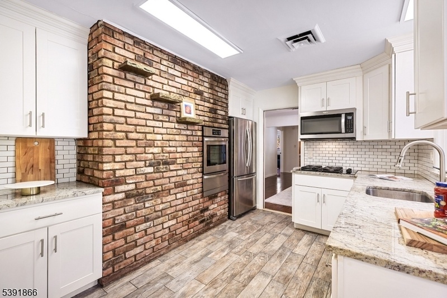
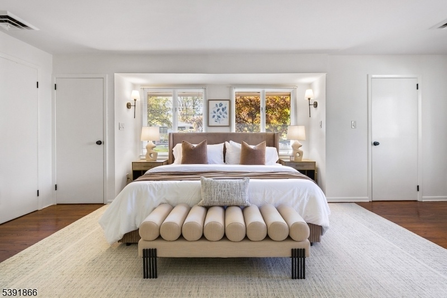
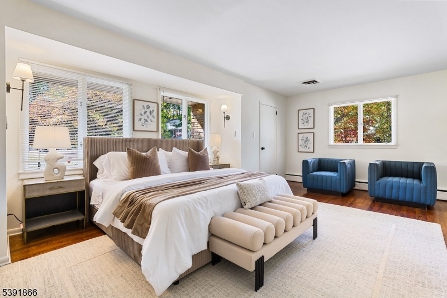
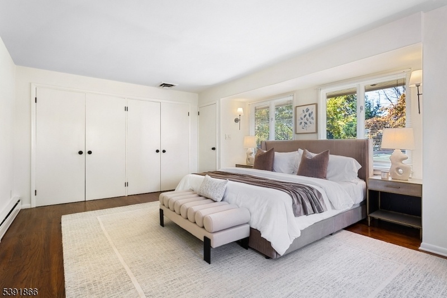
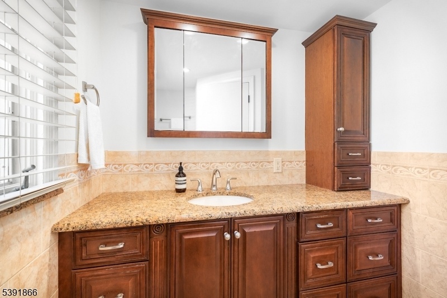
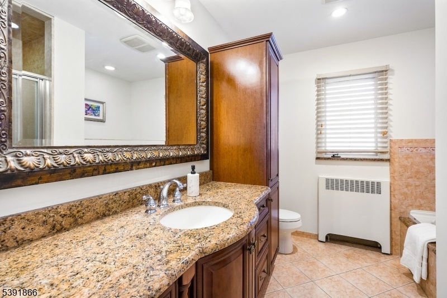
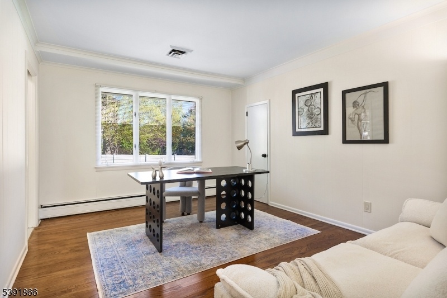
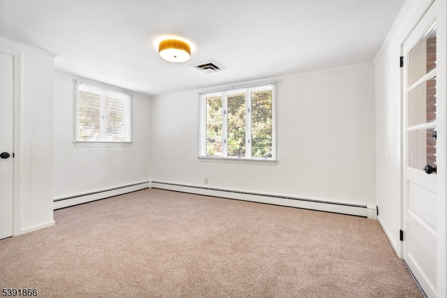
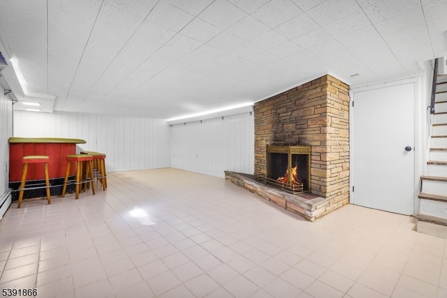
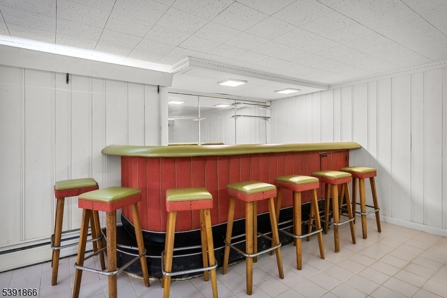
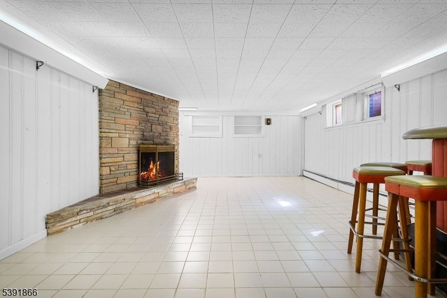
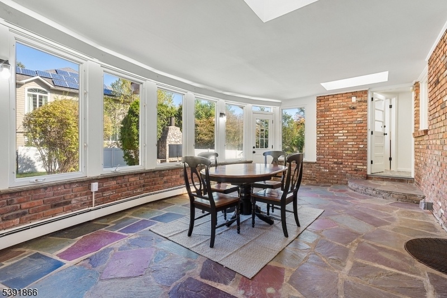
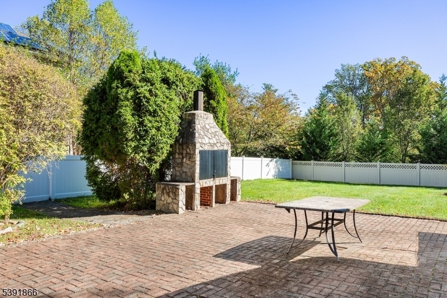
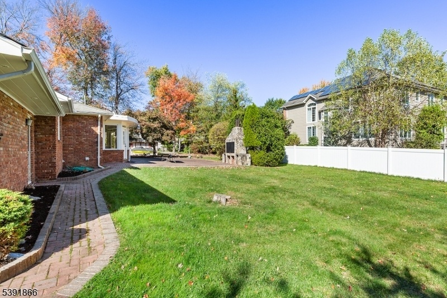
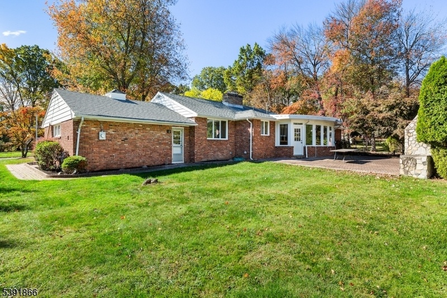
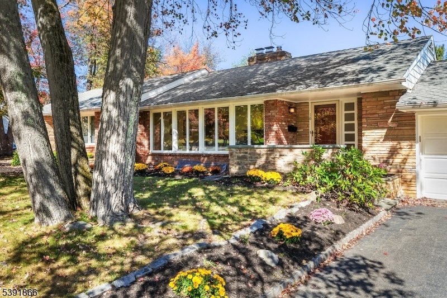
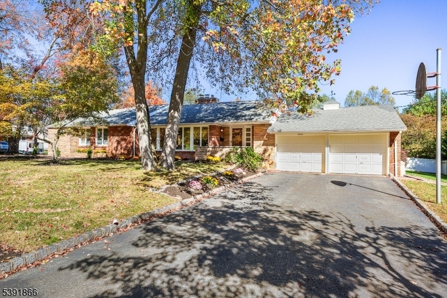
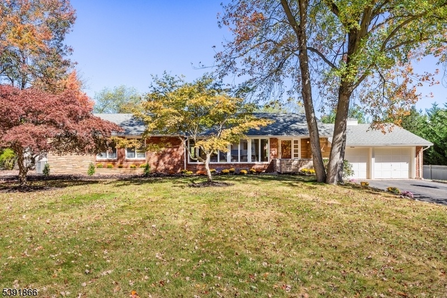
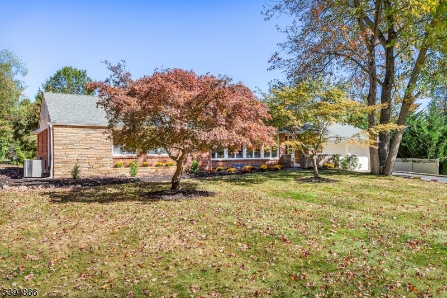
Price: $945,000
GSMLS: 3993831Type: Single Family
Style: Ranch
Beds: 3
Baths: 1 Full & 2 Half
Garage: 2-Car
Year Built: 1957
Acres: 0.45
Property Tax: $14,448
Description
Welcome To 16 Crossbrook Place, Livingston " A Charming, Well-maintained 3-bedroom Ranch In A Highly Desirable Neighborhood.enjoy Easy Single-level Living With Gleaming Hardwood Floors Throughout. The Bright Living Room Flows Into A Formal Dining Area, And The Updated Kitchen Features Stainless Steel Appliances, Recessed Lighting, A Tiled Backsplash, And A Pantry For Added Storage.relax In The Enclosed Sun Porch Or Entertain In The Private, Fenced Backyard With Lush Landscaping And A Custom Brick Pizza Oven Ideal For Gatherings Or Quiet Mornings.the Spacious Primary Bedroom Offers Room For A Seating Area, Home Office, Or Future En-suite Bath. Two Additional Bedrooms And A Full Finished Basement With A Large Family/rec Room, Bar With Sink And Cabinets, Half Bath, And Extra Storage Provide Plenty Of Flexible Space.additional Perks Include A 2-car Attached Oversized Garage, Readiness And Location In The Top-rated Livingston School District. Close To Shopping, Dining, And Commuter Routes This Is Suburban Living At Its Best And Unbeatable Location Don't Miss Your Chance To Call 16 Crossbrook Place Home.
Rooms Sizes
Kitchen:
First
Dining Room:
First
Living Room:
First
Family Room:
First
Den:
First
Bedroom 1:
First
Bedroom 2:
First
Bedroom 3:
First
Bedroom 4:
n/a
Room Levels
Basement:
Bath(s) Other, Laundry Room, Rec Room, Storage Room
Ground:
Screened,Sunroom
Level 1:
3 Bedrooms, Bath Main, Dining Room, Foyer, Kitchen, Living Room, Powder Room
Level 2:
n/a
Level 3:
n/a
Level Other:
n/a
Room Features
Kitchen:
Eat-In Kitchen, Separate Dining Area
Dining Room:
Formal Dining Room
Master Bedroom:
1st Floor
Bath:
Stall Shower And Tub
Interior Features
Square Foot:
n/a
Year Renovated:
2024
Basement:
Yes - Finished, Full
Full Baths:
1
Half Baths:
2
Appliances:
Carbon Monoxide Detector, Cooktop - Gas, Dishwasher, Dryer, Microwave Oven, Refrigerator, Washer
Flooring:
Wood
Fireplaces:
1
Fireplace:
Living Room, Wood Burning
Interior:
n/a
Exterior Features
Garage Space:
2-Car
Garage:
Attached Garage, Garage Door Opener, Garage Parking
Driveway:
2 Car Width, Paver Block
Roof:
Asphalt Shingle
Exterior:
Brick, Stone
Swimming Pool:
No
Pool:
n/a
Utilities
Heating System:
1 Unit, Baseboard - Hotwater
Heating Source:
Gas-Natural
Cooling:
1 Unit, Central Air
Water Heater:
Gas
Water:
Public Water
Sewer:
Public Sewer
Services:
n/a
Lot Features
Acres:
0.45
Lot Dimensions:
142X139
Lot Features:
Corner
School Information
Elementary:
n/a
Middle:
n/a
High School:
n/a
Community Information
County:
Essex
Town:
Livingston Twp.
Neighborhood:
n/a
Application Fee:
n/a
Association Fee:
n/a
Fee Includes:
n/a
Amenities:
n/a
Pets:
Yes
Financial Considerations
List Price:
$945,000
Tax Amount:
$14,448
Land Assessment:
$319,600
Build. Assessment:
$271,100
Total Assessment:
$590,700
Tax Rate:
2.45
Tax Year:
2024
Ownership Type:
Fee Simple
Listing Information
MLS ID:
3993831
List Date:
10-22-2025
Days On Market:
0
Listing Broker:
DOUGLAS ELLIMAN OF NJ LLC.
Listing Agent:



























Request More Information
Shawn and Diane Fox
RE/MAX American Dream
3108 Route 10 West
Denville, NJ 07834
Call: (973) 277-7853
Web: BerkshireHillsLiving.com

