2703 Meadow Lake Dr
Toms River Township, NJ 08755
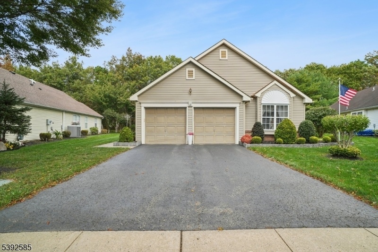
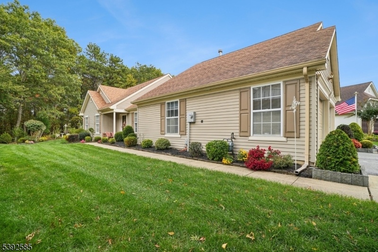
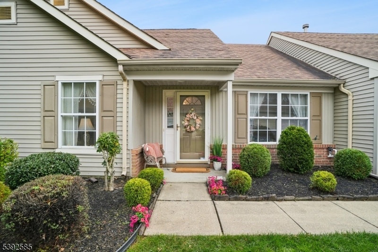
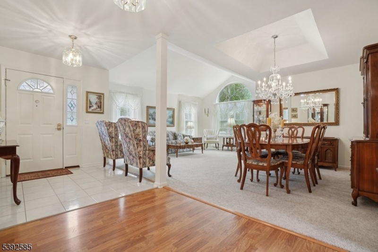
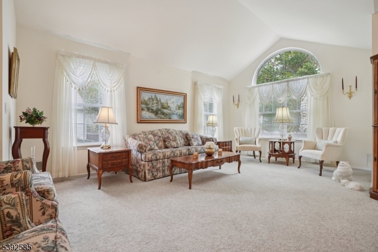
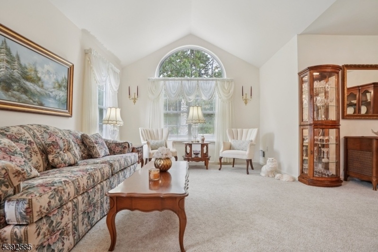
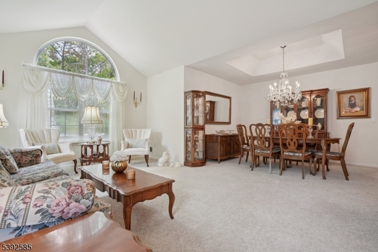
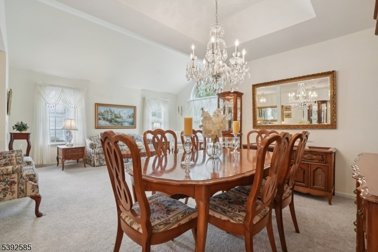
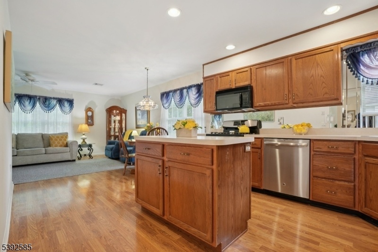
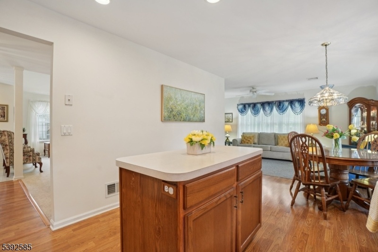
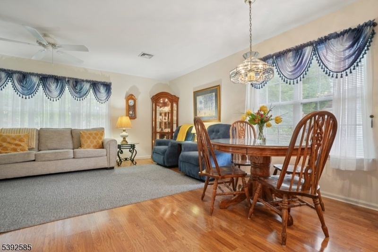
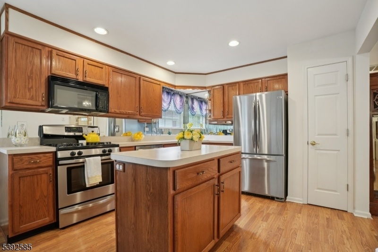
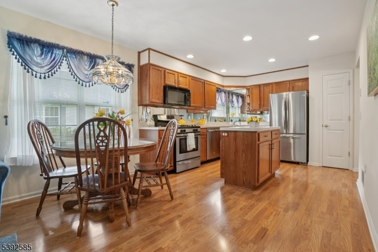
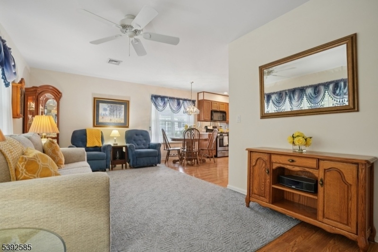
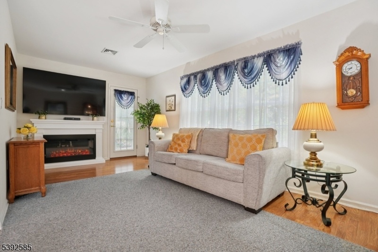
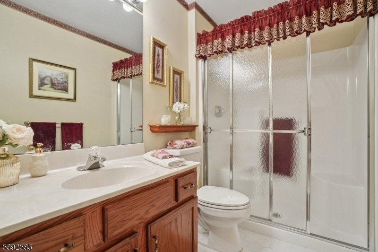
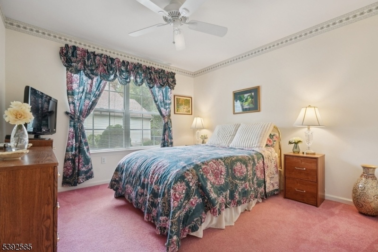
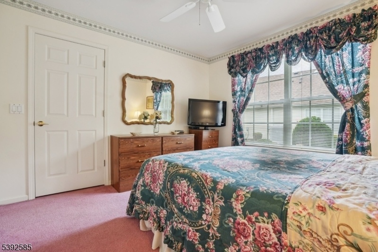
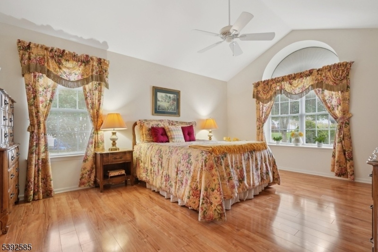
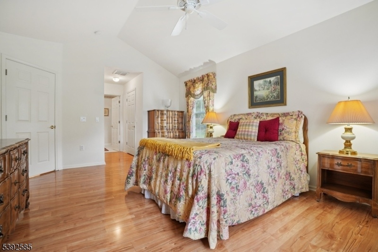
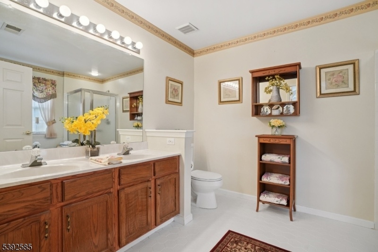
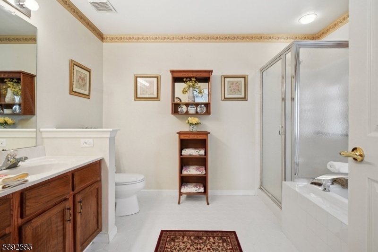
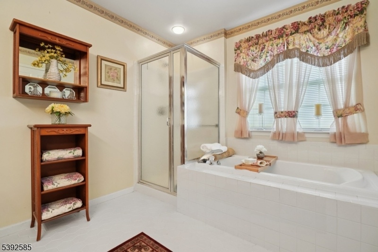
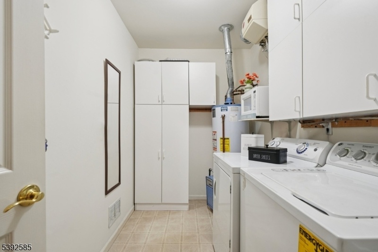
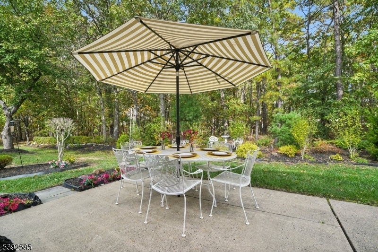
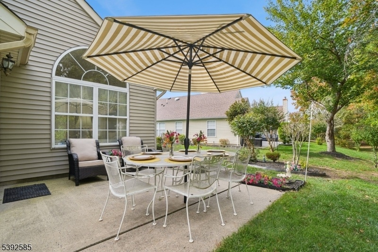
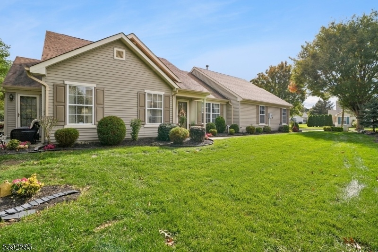
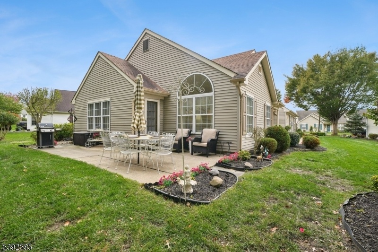
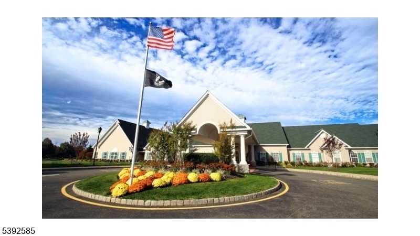
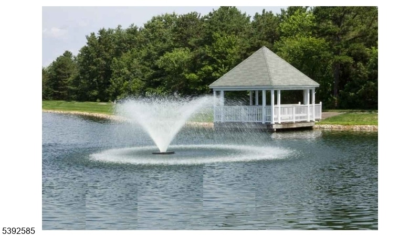
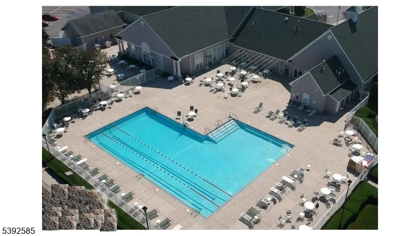
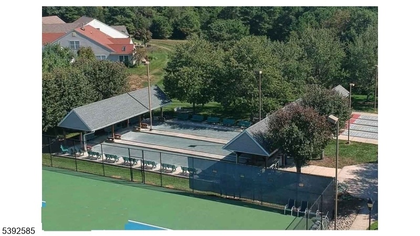
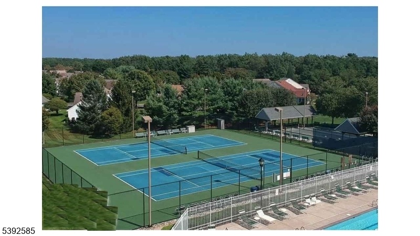
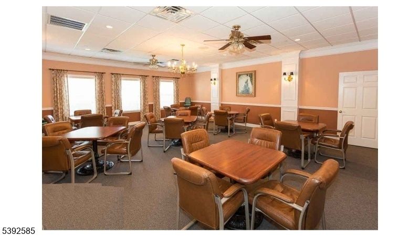
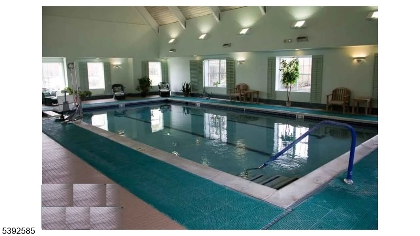
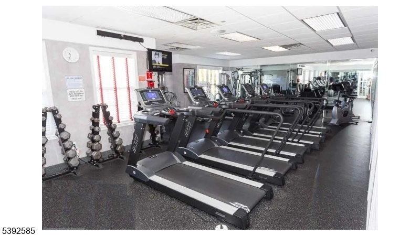
Price: $465,000
GSMLS: 3993760Type: Single Family
Style: Ranch
Beds: 2
Baths: 2 Full
Garage: 2-Car
Year Built: 1997
Acres: 0.16
Property Tax: $5,205
Description
Welcome to Lake Ridge 55+ Adult Gated Community. This impressive and pristine Devon model two-bedroom, two-bath ranch is located in one of the most desirable Adult Communities in Toms River. Sitting on a private, premium lot backing up to woods offering both privacy and lush grounds. Foyer opens to a Formal Living Room with Cathedral Ceilings and Palladian Windows and Formal Dining Room with Tray Ceiling - Perfect for Hosting and Entertaining. Modern updated Eat-in Kitchen with Breakfast Nook, Center Island and Separate Pantry. Kitchen opens to Spacious Family Room with access to your Private Outdoor Patio. A Luxurious Primary Suite offers Cathedral Ceilings, Bay Window, two Walk-in Closets and a Spa Bath Retreat with Soaking Tub, Double Vanity and Stall Shower. Secondary large Guest Bedroom, Hall Bath and Laundry Room with Washer, Dryer, Sink and floor to ceiling Storage Cabinets. Two Car Attached Garage with Plenty of Storage and Pull Down Stairs to Attic. This Active Gated Community offers the best of everything including Club House with Fitness Center, Indoor Heated Pool, Outdoor Pool, Pickle Ball & Tennis Courts, Card Rooms, Billiards Room and so many social clubs to mention. Close to Shopping Centers, Malls, Parks and so much more.
Rooms Sizes
Kitchen:
11x18 First
Dining Room:
9x12 First
Living Room:
12x18 First
Family Room:
20x10 First
Den:
n/a
Bedroom 1:
13x17 First
Bedroom 2:
11x11 First
Bedroom 3:
n/a
Bedroom 4:
n/a
Room Levels
Basement:
n/a
Ground:
n/a
Level 1:
2Bedroom,Attic,BathMain,BathOthr,DiningRm,FamilyRm,Foyer,GarEnter,Kitchen,Laundry,LivingRm,OutEntrn,Pantry,Utility,Walkout
Level 2:
n/a
Level 3:
n/a
Level Other:
n/a
Room Features
Kitchen:
Center Island, Eat-In Kitchen, Pantry, Separate Dining Area
Dining Room:
Formal Dining Room
Master Bedroom:
1st Floor, Full Bath, Walk-In Closet
Bath:
Soaking Tub, Stall Shower
Interior Features
Square Foot:
n/a
Year Renovated:
n/a
Basement:
No - Slab
Full Baths:
2
Half Baths:
0
Appliances:
Dishwasher, Disposal, Dryer, Microwave Oven, Range/Oven-Gas, Refrigerator, Self Cleaning Oven, Washer
Flooring:
Carpeting, Tile, Wood
Fireplaces:
No
Fireplace:
n/a
Interior:
Blinds,CODetect,CeilCath,Drapes,CeilHigh,SmokeDet,SoakTub,StallShw,WlkInCls,WndwTret
Exterior Features
Garage Space:
2-Car
Garage:
Attached,DoorOpnr,InEntrnc,PullDown
Driveway:
2 Car Width, Blacktop
Roof:
Asphalt Shingle
Exterior:
Vinyl Siding
Swimming Pool:
Yes
Pool:
Association Pool, Heated, Indoor Pool, Outdoor Pool
Utilities
Heating System:
1 Unit, Forced Hot Air
Heating Source:
Gas-Natural
Cooling:
1 Unit, Attic Fan, Ceiling Fan, Central Air
Water Heater:
Gas
Water:
Public Water
Sewer:
Public Sewer
Services:
Cable TV Available, Garbage Included
Lot Features
Acres:
0.16
Lot Dimensions:
n/a
Lot Features:
Level Lot, Wooded Lot
School Information
Elementary:
n/a
Middle:
n/a
High School:
n/a
Community Information
County:
Ocean
Town:
Toms River Township
Neighborhood:
Lake Ridge Adult Com
Application Fee:
$1,900
Association Fee:
$681 - Quarterly
Fee Includes:
Maintenance-Common Area, Maintenance-Exterior, Snow Removal, Trash Collection
Amenities:
BillrdRm,ClubHous,Exercise,JogPath,MulSport,PoolIndr,PoolOtdr,Tennis
Pets:
Yes
Financial Considerations
List Price:
$465,000
Tax Amount:
$5,205
Land Assessment:
$101,000
Build. Assessment:
$184,700
Total Assessment:
$285,700
Tax Rate:
1.77
Tax Year:
2024
Ownership Type:
Fee Simple
Listing Information
MLS ID:
3993760
List Date:
10-21-2025
Days On Market:
122
Listing Broker:
HOWARD HANNA RAND REALTY
Listing Agent:
Karen Treacy




































Request More Information
Shawn and Diane Fox
RE/MAX American Dream
3108 Route 10 West
Denville, NJ 07834
Call: (973) 277-7853
Web: BerkshireHillsLiving.com

