12 Baker Rd
Franklin Twp, NJ 08867
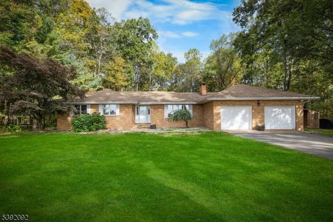
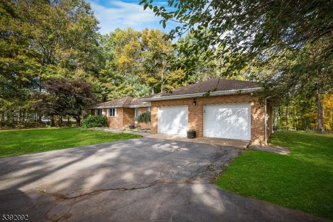
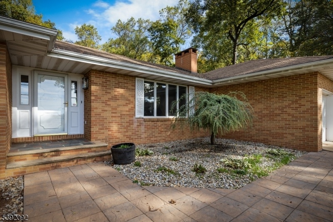
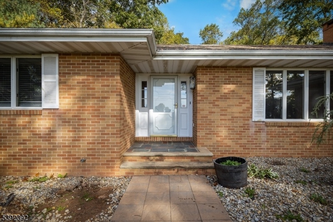
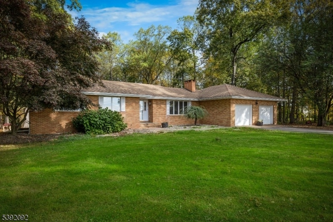
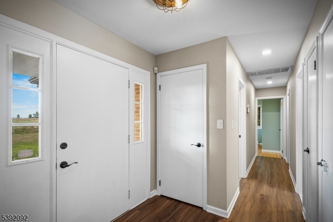
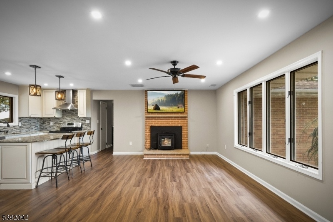
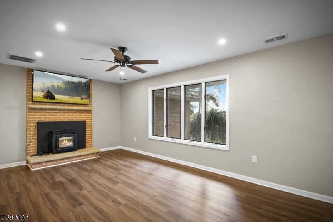
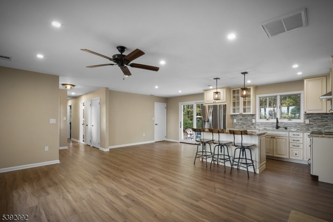
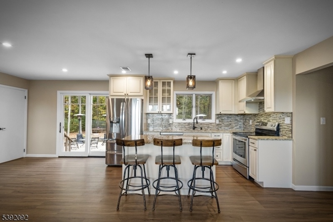
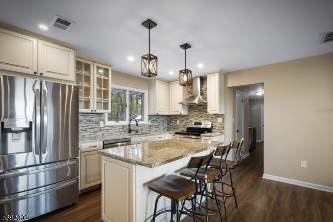
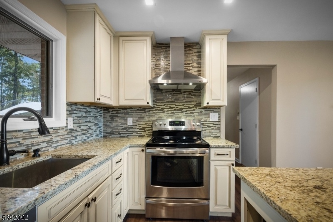
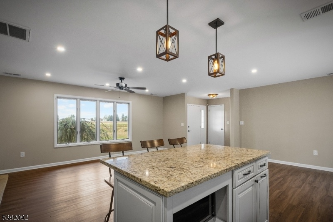
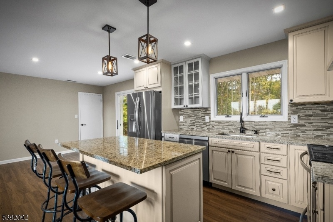
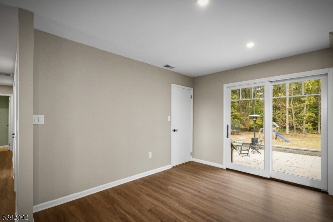
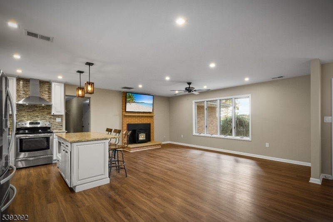
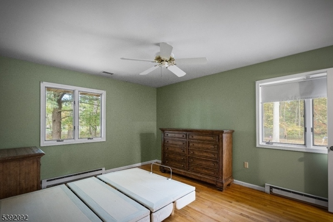
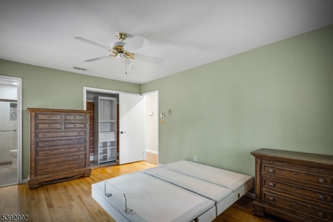
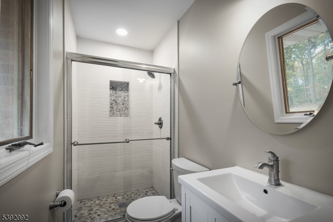
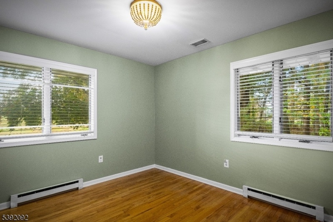
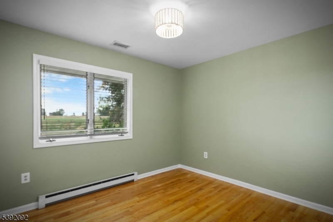
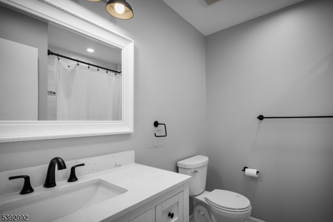
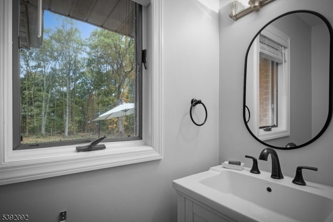
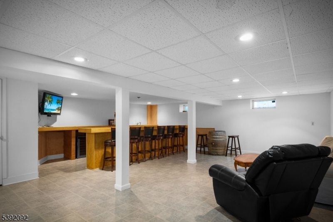
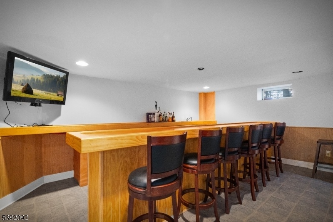
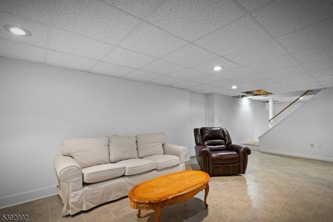
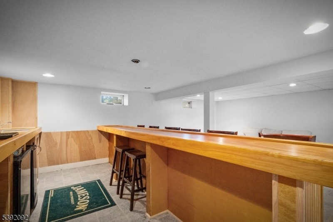
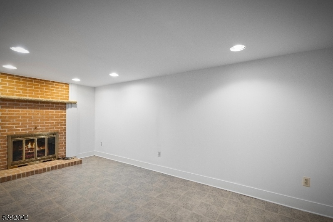
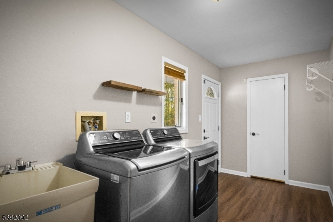
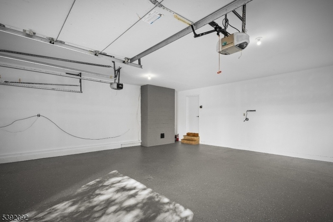
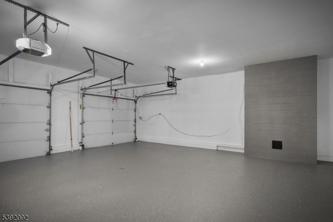
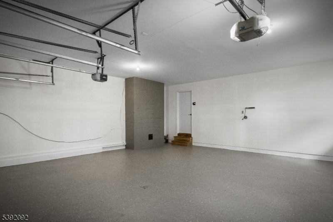
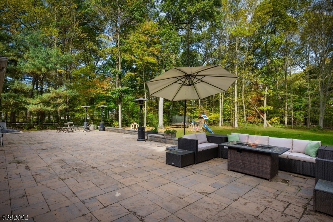
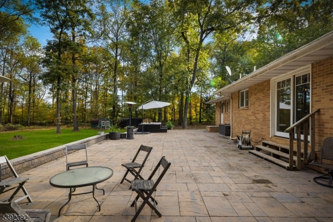
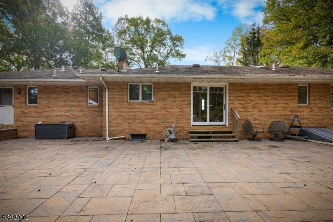
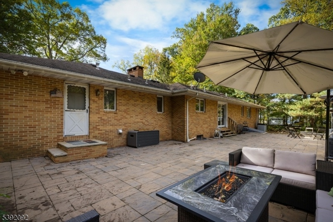
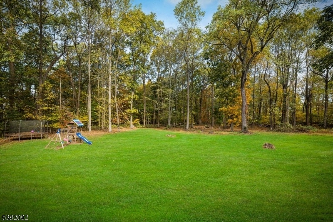
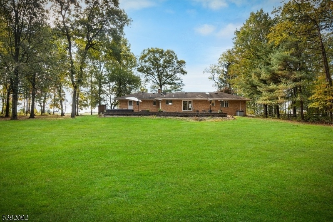
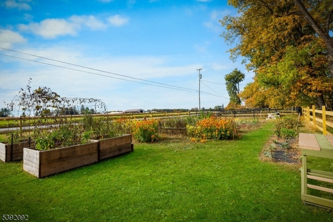
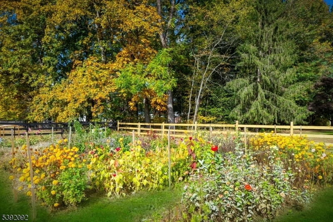
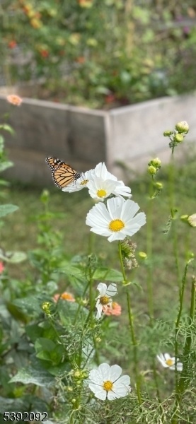
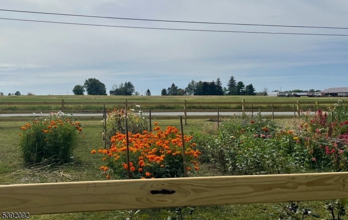
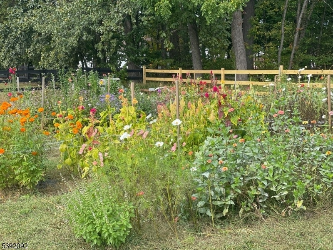
Price: $627,000
GSMLS: 3993619Type: Single Family
Style: Ranch
Beds: 3
Baths: 2 Full & 1 Half
Garage: 2-Car
Year Built: 1979
Acres: 3.47
Property Tax: $11,152
Description
Welcome To 12 Baker Road Where Modern Comfort Meets Country Charm. Set On Over 3 Private Acres In Desirable Pittstown, This Beautifully Updated 3-bedroom, 2.5-bath Ranch Delivers The Perfect Blend Of Modern Upgrades And Peaceful Country Living, All Just Minutes From Downtown Town Of Clinton And Convenient Access To Routes 78 And 12. Step Inside And You'll Immediately Feel At Home. The Bright, Open Layout Features Stunning Floors Throughout, Freshly Painted Interiors, And Two Cozy Fireplaces That Make Every Room Inviting. The Beautifully Upgraded Kitchen Boasts A Center Island, Crisp Cabinetry, And A Sliding Door That Leads Right Out To Your Expansive Paver Patio, Ideal For Morning Coffee Or Weekend Entertaining Overlooking The Woods. You'll Appreciate The Dedicated Laundry Room And Half Bath Conveniently Located Near The Main Living Areas. Both Full Bathrooms Have Been Completely Renovated, Offering A Fresh, Modern Feel That Rivals New Construction. Downstairs, The Full Finished Basement Is The Ultimate Entertainment Space Complete With A Custom Wet Bar Perfect For Hosting All Your Get-togethers. Outside, Enjoy Your Fenced-in Flower Garden, Oversized Attached Garage With Fresh Painted Walls And Floor, And Peaceful Wooded Backdrop That Adds A Sense Of Tranquility That Is Hard To Find. With Every Detail Thoughtfully Updated And Every Space Designed For Comfort And Style. This Home Is Move In Ready In The Heart Of Hunterdon County!
Rooms Sizes
Kitchen:
First
Dining Room:
First
Living Room:
First
Family Room:
n/a
Den:
n/a
Bedroom 1:
First
Bedroom 2:
First
Bedroom 3:
First
Bedroom 4:
n/a
Room Levels
Basement:
Rec Room, Utility Room
Ground:
n/a
Level 1:
3Bedroom,BathMain,BathOthr,Foyer,GarEnter,Kitchen,Laundry,LivDinRm,OutEntrn,Pantry,PowderRm
Level 2:
n/a
Level 3:
n/a
Level Other:
n/a
Room Features
Kitchen:
Center Island, Eat-In Kitchen
Dining Room:
Living/Dining Combo
Master Bedroom:
1st Floor, Full Bath
Bath:
Tub Shower
Interior Features
Square Foot:
1,574
Year Renovated:
n/a
Basement:
Yes - Crawl Space, Finished, French Drain, Full
Full Baths:
2
Half Baths:
1
Appliances:
Carbon Monoxide Detector, Dishwasher, Dryer, Kitchen Exhaust Fan, Microwave Oven, Range/Oven-Electric, Refrigerator, Self Cleaning Oven, Sump Pump, Washer, Water Softener-Own
Flooring:
Laminate, Tile, Vinyl-Linoleum, Wood
Fireplaces:
2
Fireplace:
Living Room, Rec Room
Interior:
Bar-Wet, Blinds, Fire Extinguisher, Smoke Detector
Exterior Features
Garage Space:
2-Car
Garage:
Oversize Garage
Driveway:
Additional Parking, Blacktop
Roof:
Asphalt Shingle
Exterior:
Brick
Swimming Pool:
n/a
Pool:
n/a
Utilities
Heating System:
1 Unit, Baseboard - Electric, Heat Pump
Heating Source:
Electric
Cooling:
1 Unit, Ceiling Fan, Central Air, Heatpump
Water Heater:
Electric
Water:
Well
Sewer:
Septic
Services:
Cable TV Available
Lot Features
Acres:
3.47
Lot Dimensions:
n/a
Lot Features:
Wooded Lot
School Information
Elementary:
FRANKLIN
Middle:
FRANKLIN
High School:
N.HUNTERDN
Community Information
County:
Hunterdon
Town:
Franklin Twp.
Neighborhood:
n/a
Application Fee:
n/a
Association Fee:
n/a
Fee Includes:
n/a
Amenities:
n/a
Pets:
n/a
Financial Considerations
List Price:
$627,000
Tax Amount:
$11,152
Land Assessment:
$184,700
Build. Assessment:
$186,300
Total Assessment:
$371,000
Tax Rate:
2.92
Tax Year:
2024
Ownership Type:
Fee Simple
Listing Information
MLS ID:
3993619
List Date:
10-21-2025
Days On Market:
0
Listing Broker:
COLDWELL BANKER REALTY
Listing Agent:











































Request More Information
Shawn and Diane Fox
RE/MAX American Dream
3108 Route 10 West
Denville, NJ 07834
Call: (973) 277-7853
Web: BerkshireHillsLiving.com

