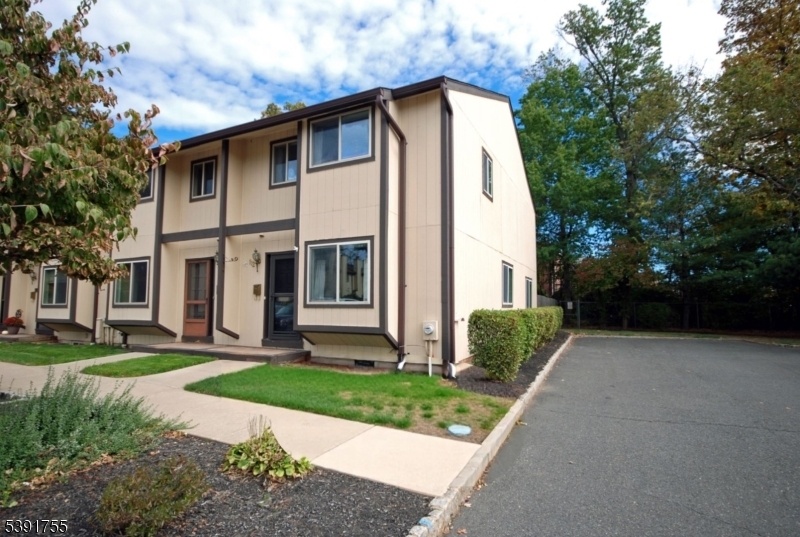112 Chelsea Way
Bridgewater Twp, NJ 08807




























Price: $2,800
GSMLS: 3993398Type: Condo/Townhouse/Co-op
Beds: 2
Baths: 1 Full & 1 Half
Garage: No
Basement: Yes
Year Built: 1977
Pets: No
Available: Immediately
Description
Welcome To This Beautifully Renovated Townhome End Unit Located In The Highly Sought-after Chelsea Village Neighborhood.this Spacious Residence Features A Bright And Inviting Living Room With A Cozy Fireplace, A Large Dining Area, And A Convenient Half Bath. The Modern Kitchen Showcases Stainless Steel Appliances With Elegant Grey Shaker-style Cabinetry. Throughout The Home, You'll Find Sleek 3-panel Flat Shaker Doors Accented With Matte Black Hardware For A Sophisticated, Contemporary Look. Upstairs, The Expansive Primary Bedroom Offers An En-suite Bath And Generous Closets. A Second Bedroom And Additional Closets With Custom Organizers Complete The Upper Level. The Fully Finished Basement Offers A Versatile Bonus Room Perfect For A Home Office Or Gym Along With An Additional Room Providing Generous Storage. Interior Highlights Include Fresh Paint With Crisp White Trim And Ceilings, Stylish Black Transitional Fixtures, And Beautiful Wood Flooring Throughout Both Levels. The Kitchen And Bathrooms Are Finished With Ceramic Tile Flooring And Marble Surfaces. Enjoy The Outdoors From Your Private Back Yard. Two Reserved Parking Spots, Amenities Include Swimming Pool, Tennis Courts. Conveniently Located Near Routes 22 And 287, With Train Access Just Minutes Away, This Home Perfectly Blends Modern Style With Commuter-friendly Convenience. No Smokers Or Pets. Ntn And Renters Insurance Required
Rental Info
Lease Terms:
1 Year, 2 Years, 3-5 Years
Required:
1MthAdvn,1.5MthSy,CredtRpt,IncmVrfy,TenAppl
Tenant Pays:
Electric, Gas, Heat, Water
Rent Includes:
Maintenance-Building, Maintenance-Common Area, Sewer, Taxes, Trash Removal
Tenant Use Of:
n/a
Furnishings:
Unfurnished
Age Restricted:
No
Handicap:
No
General Info
Square Foot:
n/a
Renovated:
2020
Rooms:
6
Room Features:
1/2 Bath, Breakfast Bar, Eat-In Kitchen, Full Bath, Pantry, Separate Dining Area, Tub Shower
Interior:
Carbon Monoxide Detector, Smoke Detector
Appliances:
Dishwasher, Dryer, Kitchen Exhaust Fan, Microwave Oven, Range/Oven-Gas, Refrigerator, Self Cleaning Oven, Washer
Basement:
Yes - Finished, Full
Fireplaces:
1
Flooring:
Tile, Wood
Exterior:
Privacy Fence, Sidewalk, Tennis Courts, Wood Fence
Amenities:
Playground, Pool-Outdoor, Tennis Courts
Room Levels
Basement:
n/a
Ground:
Laundry Room, Office, Rec Room, Storage Room, Utility Room
Level 1:
Dining Room, Foyer, Kitchen, Living Room, Powder Room
Level 2:
2 Bedrooms, Attic, Bath Main
Level 3:
n/a
Room Sizes
Kitchen:
12x11 First
Dining Room:
14x12 First
Living Room:
18x15 First
Family Room:
n/a
Bedroom 1:
18x12 Second
Bedroom 2:
15x11 Second
Bedroom 3:
n/a
Parking
Garage:
No
Description:
n/a
Parking:
2
Lot Features
Acres:
n/a
Dimensions:
28x73
Lot Description:
Corner
Road Description:
Private Road
Zoning:
n/a
Utilities
Heating System:
1 Unit, Forced Hot Air
Heating Source:
Gas-Natural
Cooling:
1 Unit, Central Air
Water Heater:
Gas
Utilities:
All Underground, Electric, Gas-Natural
Water:
Public Water
Sewer:
Public Sewer
Services:
Cable TV, Garbage Included
School Information
Elementary:
ADAMSVILLE
Middle:
BRIDG-RAR
High School:
BRIDG-RAR
Community Information
County:
Somerset
Town:
Bridgewater Twp.
Neighborhood:
Chelsea Village
Location:
Residential Area
Listing Information
MLS ID:
3993398
List Date:
10-20-2025
Days On Market:
5
Listing Broker:
WEICHERT REALTORS
Listing Agent:




























Request More Information
Shawn and Diane Fox
RE/MAX American Dream
3108 Route 10 West
Denville, NJ 07834
Call: (973) 277-7853
Web: BerkshireHillsLiving.com

