184 Bowers Ave
Phillipsburg Town, NJ 08865
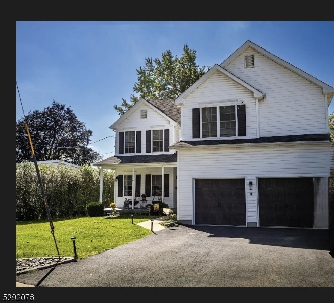
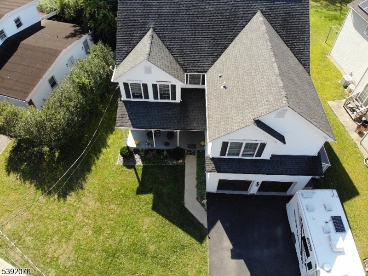
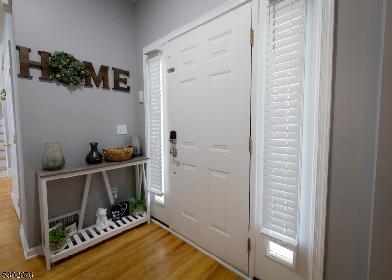
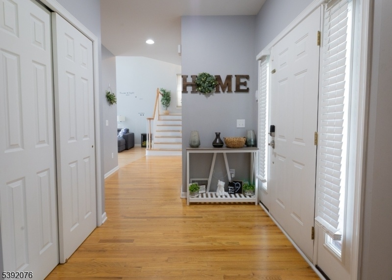
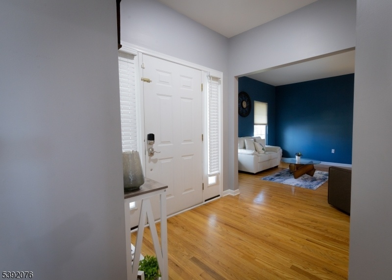
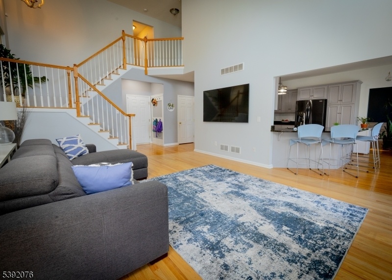
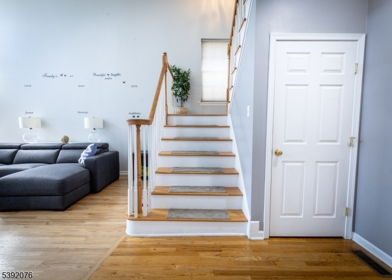
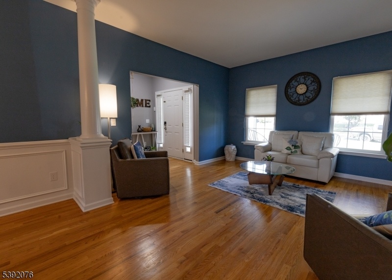
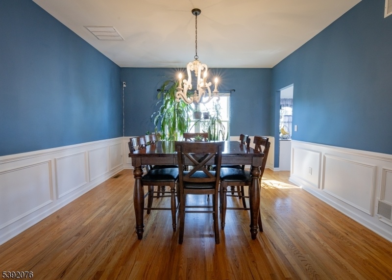
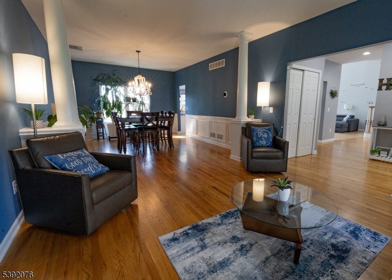
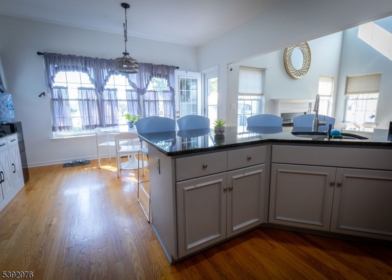
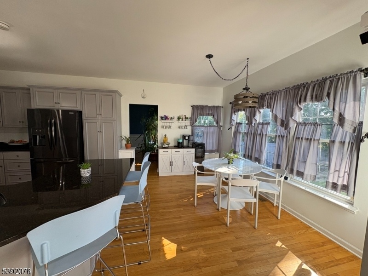
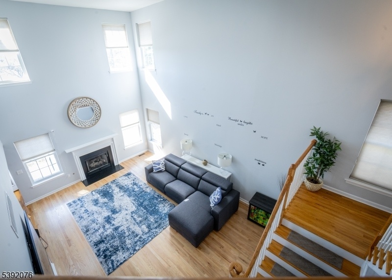
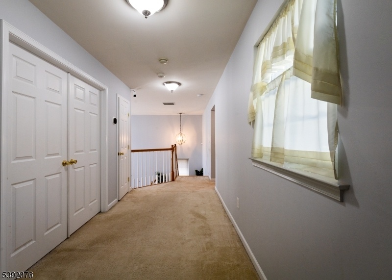
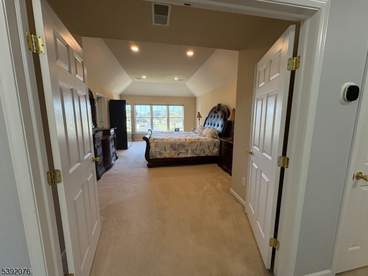
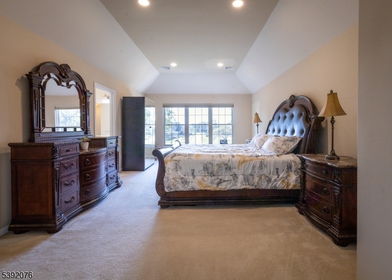
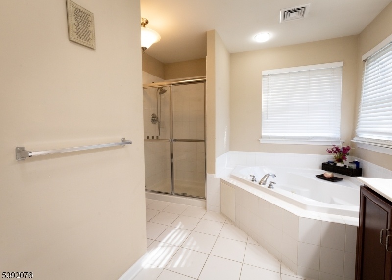
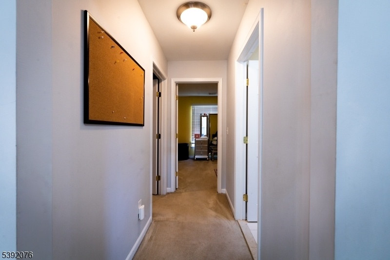
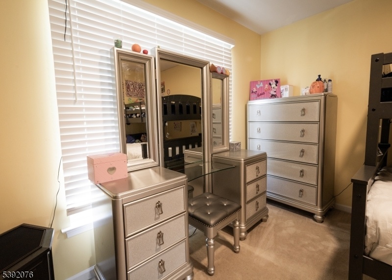
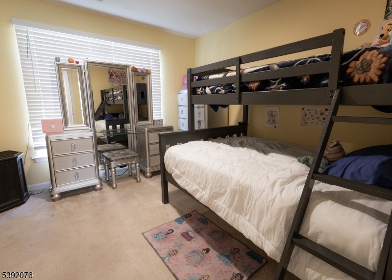
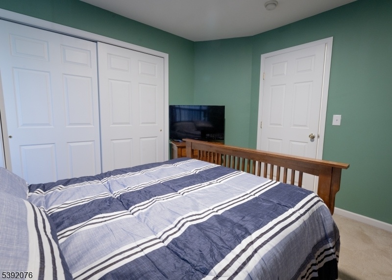
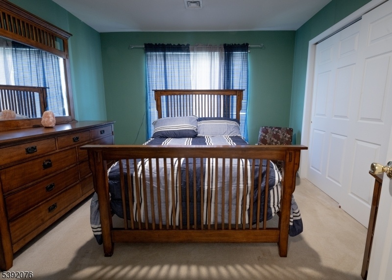
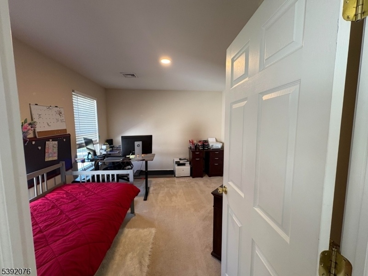
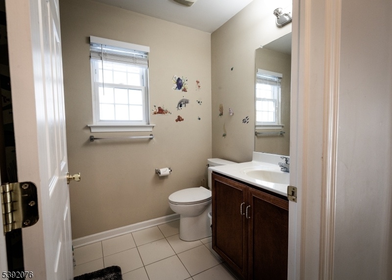
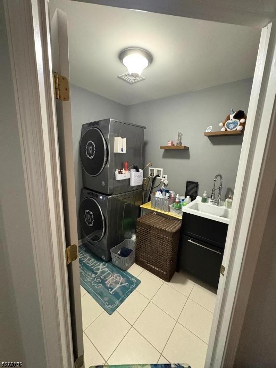
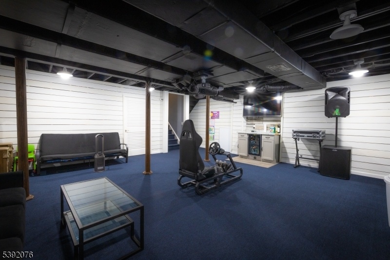
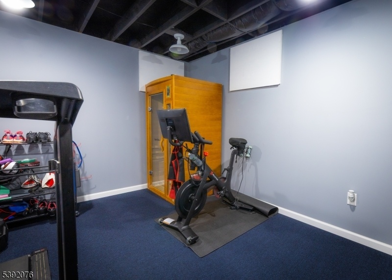
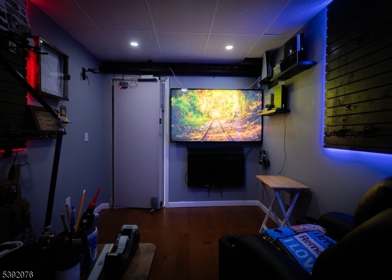
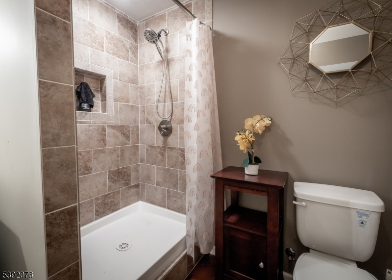
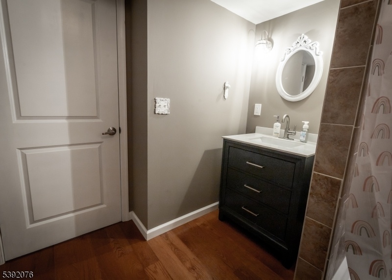
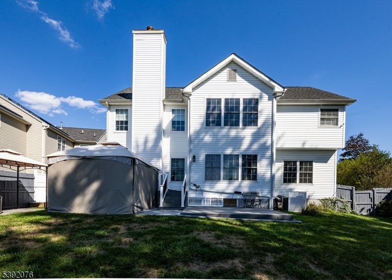
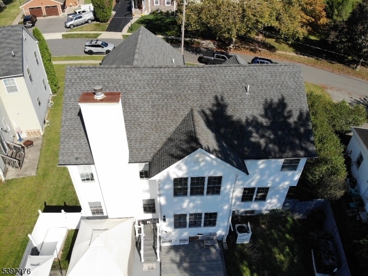
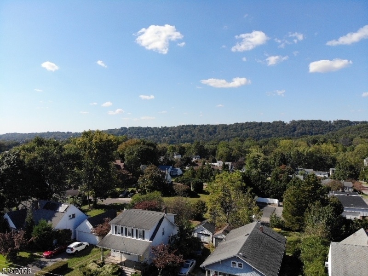
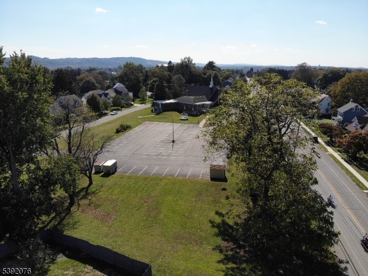
Price: $599,999
GSMLS: 3993264Type: Single Family
Style: Colonial
Beds: 4
Baths: 3 Full & 1 Half
Garage: 2-Car
Year Built: 2003
Acres: 0.19
Property Tax: $12,648
Description
Home Sweet Home! Welcome To This Lovingly Well-maintained, Spacious Home Located In The Hillcrest Area Of Phillipsburg. As You Step Into The Foyer, You'll Notice The Gleaming Hardwood Floors That Flow Into The Formal Sitting/living Room And Dining Room. The Two-story Family Room Has High Ceilings And Is Drenched In Natural Light, The Updated Kitchen Has A Lot To Offer With Updated Appliances, Granite Counter Tops, Peninsula Island And A Sunroom. Upstairs There Are 4 Nice Sized Bedrooms. Open The French Doors That Lead To The Master Bedroom With A Stylish Tray Ceiling, Private Bathroom And Walk-in Closets. The Other Bedrooms Are Also Spacious With Great Closet Space And A Full Hall Bathroom. One Of The Bedrooms Is Being Used As A Flex Space For An Office And/or Weekend Guestroom For Family And Friends. There Is Also A Convenient Laundry Room On The 2nd Floor. The Other Features Include A Spacious Fully Finished Basement With A Bonus Room And A Full Bathroom. Currently, The Space Has Various Functions, An Exercise Room, Man Cave, And A Play Area For The Children. Bring Your Own Vision The Possibilities Are Endless And There Is Also Space For Storage. Along With The Updated Two Car Garage That Has Been Freshly Painted With Epoxy Floors. The Home Is Minutes Away From Phillipsburg High School And Close To Shopping. With Its Thoughtful Layout Offering Space, Convenience, Charm And Its Prime Location This Home Is Ready For Its Next Proud Owner.
Rooms Sizes
Kitchen:
n/a
Dining Room:
n/a
Living Room:
n/a
Family Room:
n/a
Den:
n/a
Bedroom 1:
n/a
Bedroom 2:
n/a
Bedroom 3:
n/a
Bedroom 4:
n/a
Room Levels
Basement:
n/a
Ground:
n/a
Level 1:
n/a
Level 2:
n/a
Level 3:
n/a
Level Other:
n/a
Room Features
Kitchen:
Eat-In Kitchen
Dining Room:
n/a
Master Bedroom:
n/a
Bath:
Jetted Tub
Interior Features
Square Foot:
n/a
Year Renovated:
n/a
Basement:
Yes - Finished
Full Baths:
3
Half Baths:
1
Appliances:
Dishwasher, Disposal, Microwave Oven, Refrigerator
Flooring:
Carpeting, Wood
Fireplaces:
1
Fireplace:
Gas Fireplace
Interior:
High Ceilings, Smoke Detector
Exterior Features
Garage Space:
2-Car
Garage:
Attached Garage
Driveway:
2 Car Width
Roof:
Asphalt Shingle
Exterior:
Vinyl Siding
Swimming Pool:
n/a
Pool:
n/a
Utilities
Heating System:
Forced Hot Air
Heating Source:
Gas-Natural
Cooling:
Central Air
Water Heater:
n/a
Water:
Public Water
Sewer:
Public Sewer
Services:
n/a
Lot Features
Acres:
0.19
Lot Dimensions:
n/a
Lot Features:
n/a
School Information
Elementary:
n/a
Middle:
n/a
High School:
n/a
Community Information
County:
Warren
Town:
Phillipsburg Town
Neighborhood:
n/a
Application Fee:
n/a
Association Fee:
n/a
Fee Includes:
n/a
Amenities:
n/a
Pets:
Yes
Financial Considerations
List Price:
$599,999
Tax Amount:
$12,648
Land Assessment:
$47,000
Build. Assessment:
$231,300
Total Assessment:
$278,300
Tax Rate:
4.55
Tax Year:
2024
Ownership Type:
Fee Simple
Listing Information
MLS ID:
3993264
List Date:
10-15-2025
Days On Market:
5
Listing Broker:
EMPOWER REAL ESTATE LLC
Listing Agent:


































Request More Information
Shawn and Diane Fox
RE/MAX American Dream
3108 Route 10 West
Denville, NJ 07834
Call: (973) 277-7853
Web: BerkshireHillsLiving.com

