31 E Main St
Flemington Boro, NJ 08822
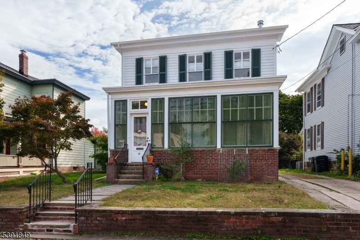
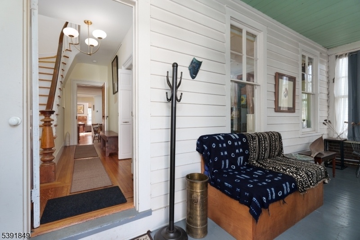
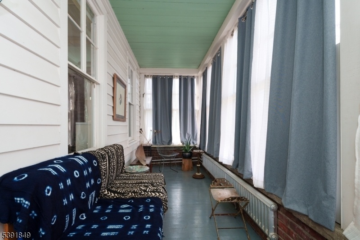
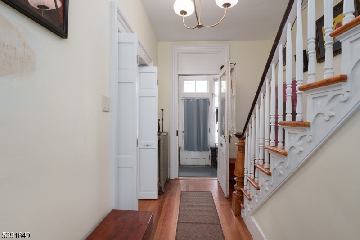
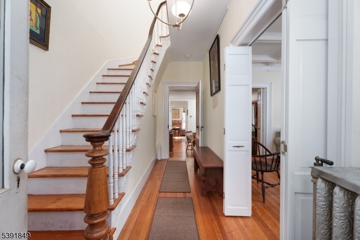
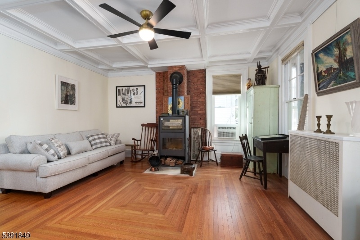
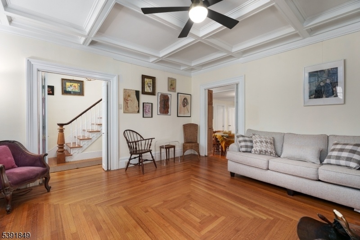
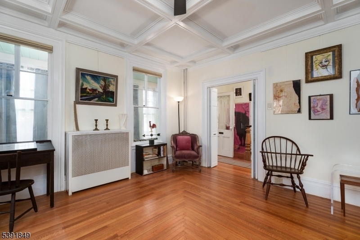
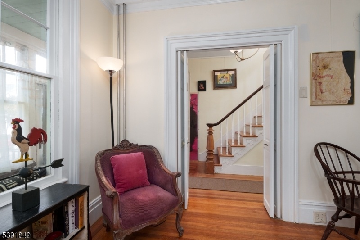
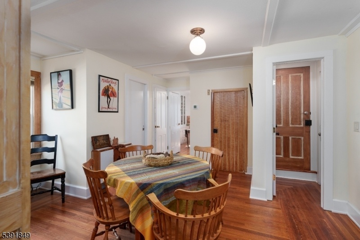
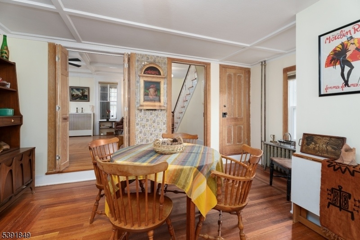
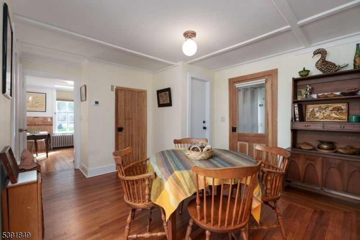
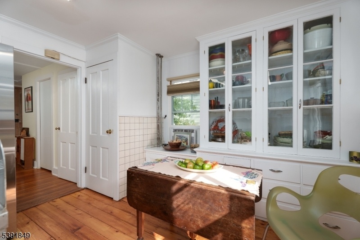
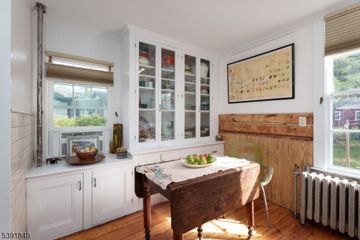
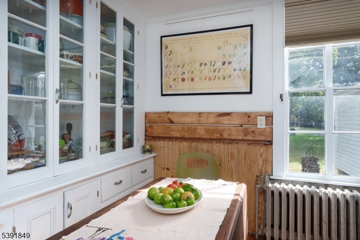
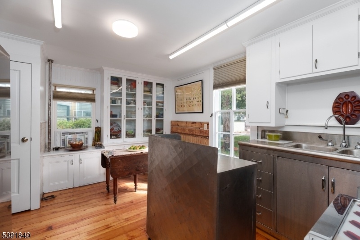
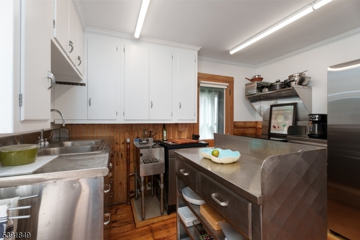
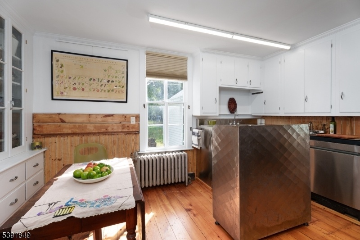
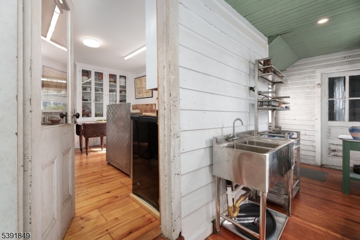
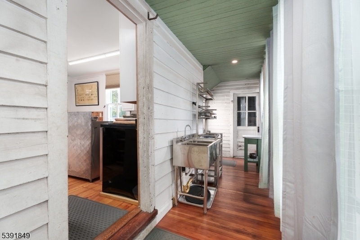
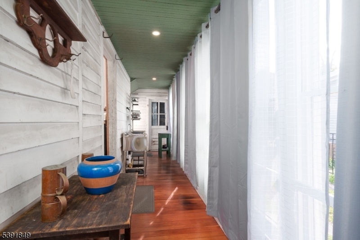
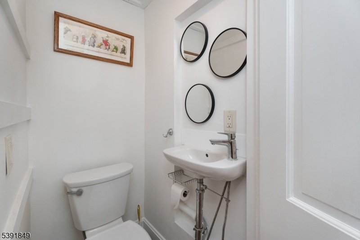
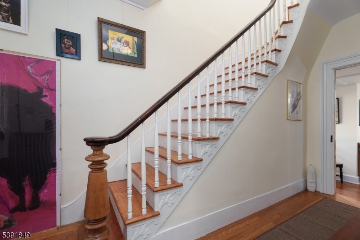
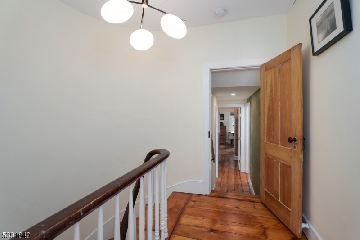
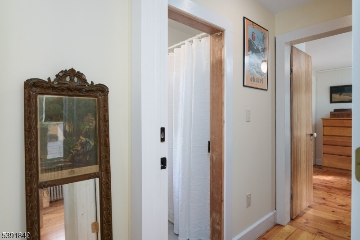
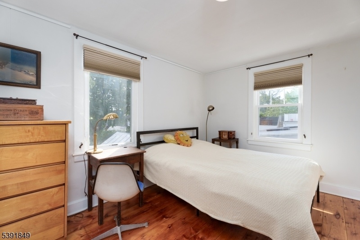
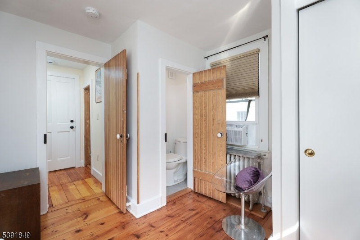
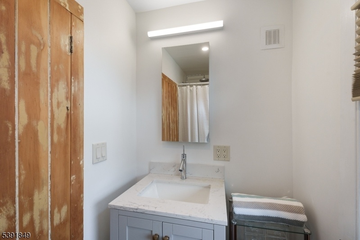
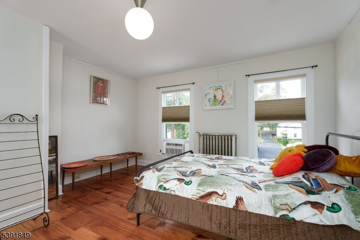
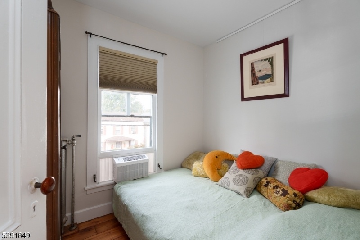
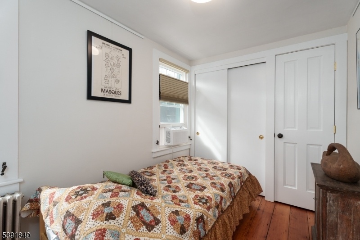
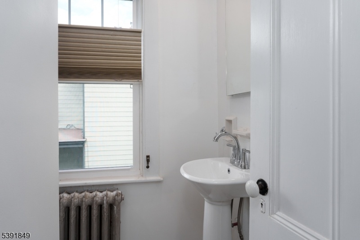
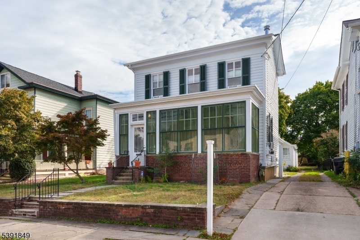
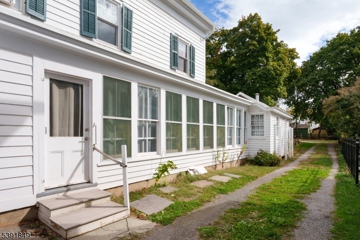
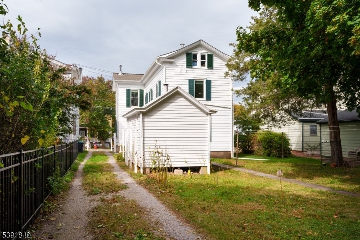
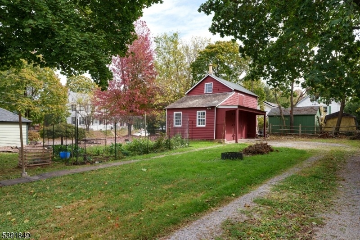
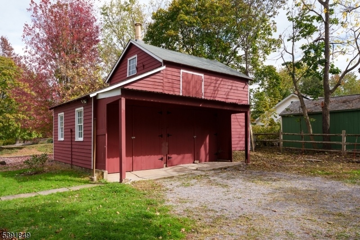
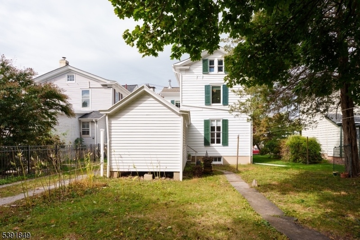
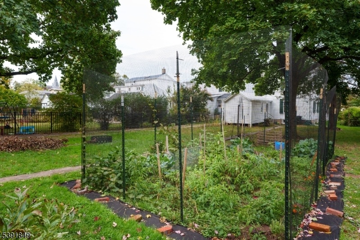
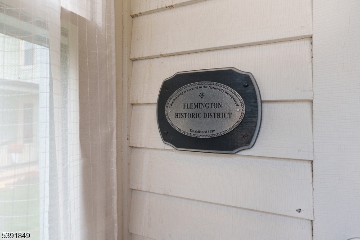
Price: $629,000
GSMLS: 3993073Type: Single Family
Style: Colonial
Beds: 4
Baths: 2 Full & 1 Half
Garage: 2-Car
Year Built: 1855
Acres: 0.24
Property Tax: $8,442
Description
In Historic Flemington Borough, This Circa 1855 Early American Side Hall Colonial Has Remained In The Same Family For Over 170 Years! A Living Archive Of Craftsmanship, Heritage, And Thoughtful Updates, Step Inside Via The Heated Front Porch, And You're Immediately Greeted By Incredible Woodwork, Including Original Heart Pine.the Living Room's Coffered Ceiling Adds Stately Elegance, Along With A Wood-burning Cooking Stove, While The Original Staircase, Complete With Original Features, Anchors The Home In Its Historic Roots. Enclosed Wraparound Porches. From The Side Porch, One Can Access The Summer Kitchen, A Delightful Nod To 19th-century Cooking Traditions. Natural Light Floods Across The Original Woodwork And Illuminates The Thoughtful Updates That Make This Home As Comfortable As It Is Historic. The Industrial-style Kitchen Has All New Appliances.cedar-lined Closets Add A Luxurious Yet Practical Touch To The Bedrooms, And Modern Mechanicals, Including Updated Electric, Lighting, Plumbing, Gutters, And Roof, Ensure Peace Of Mind Without Compromising Authenticity. The Chimney Has Been Relined And The Windows Replaced, Preserving The Home's Soul While Enhancing Its Efficiency. With Four Bedrooms, 2 Bathrooms, The Layout Offers Both Privacy And Flow. Outside, A Circa-1850s Barn Serves As A Two-car Garage, With An Additional Bay For Lawn Equipment. This Home Sits Among Other Historic Homes Within Easy Proximity To The Borough's Popular Shops And Cafes.
Rooms Sizes
Kitchen:
16x12 First
Dining Room:
16x16 First
Living Room:
16x16 First
Family Room:
n/a
Den:
n/a
Bedroom 1:
16x12 Second
Bedroom 2:
16x15 Second
Bedroom 3:
11x7 Second
Bedroom 4:
8x7 Second
Room Levels
Basement:
n/a
Ground:
n/a
Level 1:
n/a
Level 2:
n/a
Level 3:
n/a
Level Other:
n/a
Room Features
Kitchen:
Eat-In Kitchen
Dining Room:
Formal Dining Room
Master Bedroom:
Full Bath
Bath:
Stall Shower
Interior Features
Square Foot:
n/a
Year Renovated:
2024
Basement:
Yes - Full, Unfinished
Full Baths:
2
Half Baths:
1
Appliances:
Dishwasher, Dryer, Range/Oven-Electric, Refrigerator, Washer
Flooring:
Wood
Fireplaces:
1
Fireplace:
Living Room, Wood Burning
Interior:
Blinds,CeilHigh,SmokeDet,StallShw,StallTub
Exterior Features
Garage Space:
2-Car
Garage:
Detached Garage, Garage Parking
Driveway:
1 Car Width, Additional Parking, Driveway-Exclusive, Off-Street Parking
Roof:
Asphalt Shingle
Exterior:
Wood
Swimming Pool:
n/a
Pool:
n/a
Utilities
Heating System:
1 Unit, Radiators - Hot Water
Heating Source:
Oil Tank Above Ground - Inside
Cooling:
Ceiling Fan, Window A/C(s)
Water Heater:
Electric
Water:
Public Water
Sewer:
Public Sewer
Services:
Cable TV Available, Garbage Included
Lot Features
Acres:
0.24
Lot Dimensions:
n/a
Lot Features:
Level Lot
School Information
Elementary:
F.DESMARES
Middle:
READ-FLEM
High School:
HUNTCENTRL
Community Information
County:
Hunterdon
Town:
Flemington Boro
Neighborhood:
n/a
Application Fee:
n/a
Association Fee:
n/a
Fee Includes:
n/a
Amenities:
n/a
Pets:
n/a
Financial Considerations
List Price:
$629,000
Tax Amount:
$8,442
Land Assessment:
$126,400
Build. Assessment:
$201,400
Total Assessment:
$327,800
Tax Rate:
2.82
Tax Year:
2024
Ownership Type:
Fee Simple
Listing Information
MLS ID:
3993073
List Date:
10-17-2025
Days On Market:
0
Listing Broker:
CALLAWAY HENDERSON SOTHEBY'S IR
Listing Agent:








































Request More Information
Shawn and Diane Fox
RE/MAX American Dream
3108 Route 10 West
Denville, NJ 07834
Call: (973) 277-7853
Web: BerkshireHillsLiving.com

