3 Quail Ct
Vernon Twp, NJ 07422
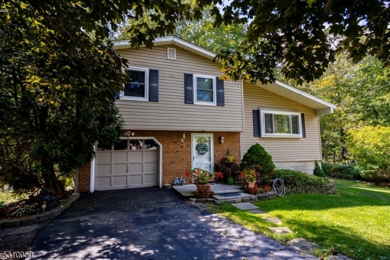
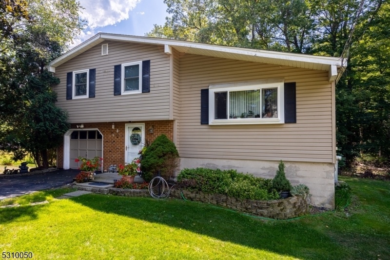
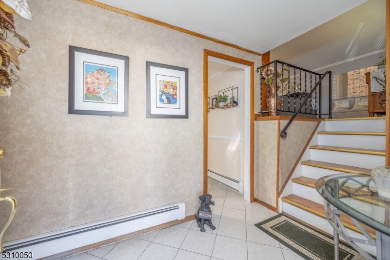
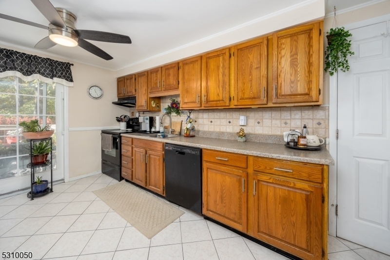
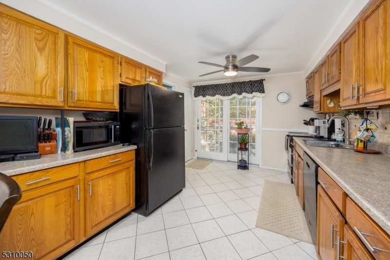
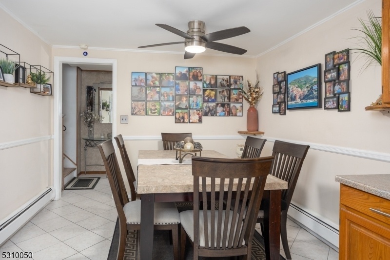
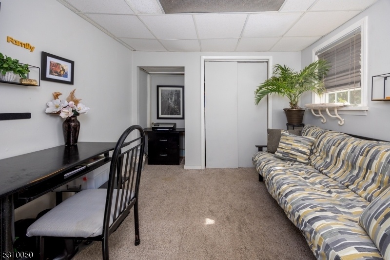
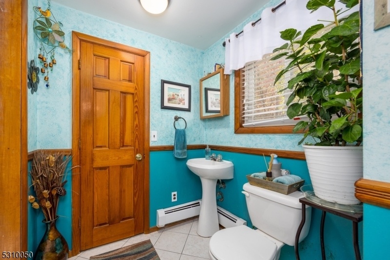
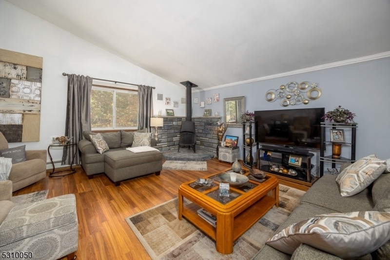
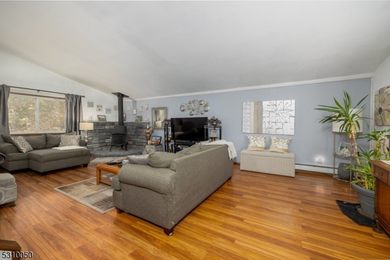
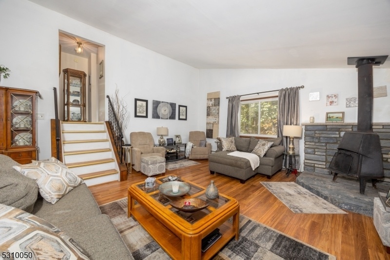
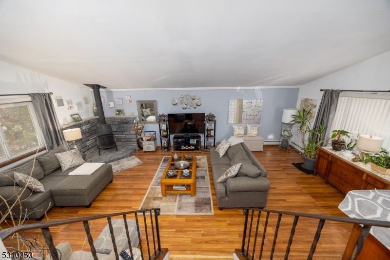
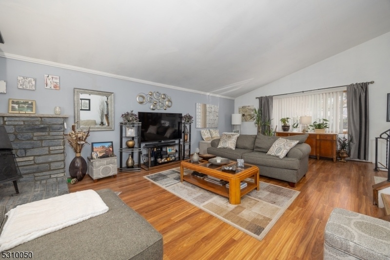
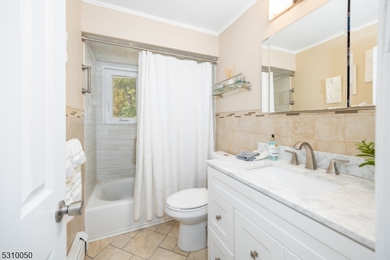
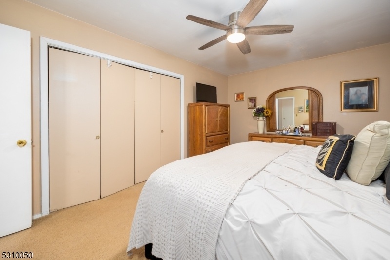
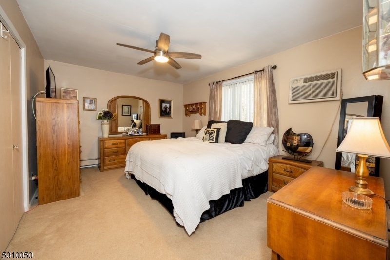
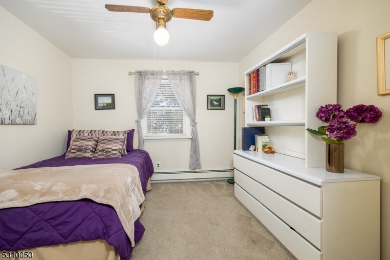
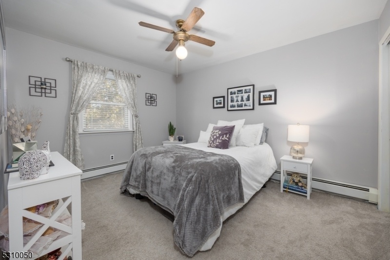
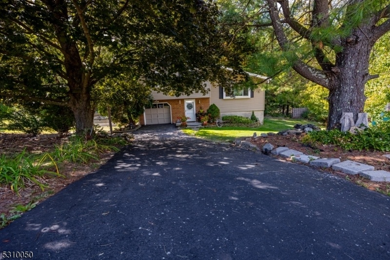
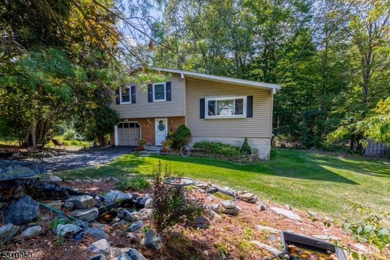
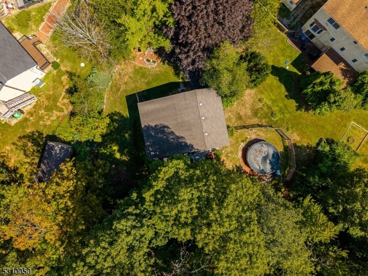
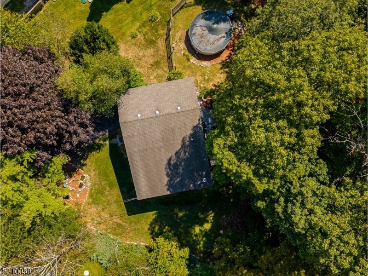
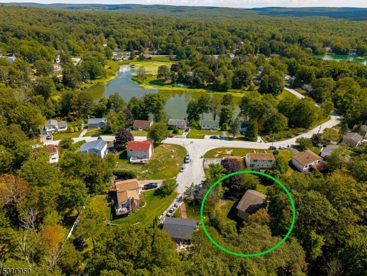
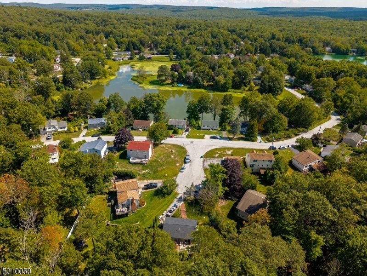
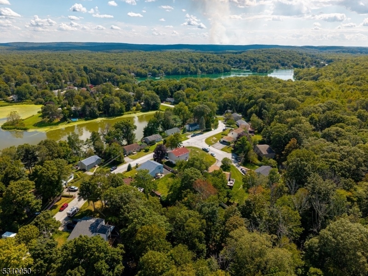
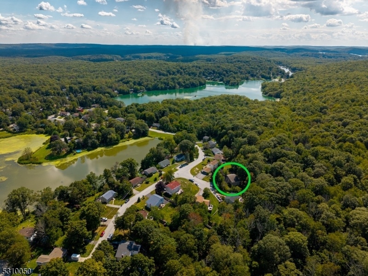
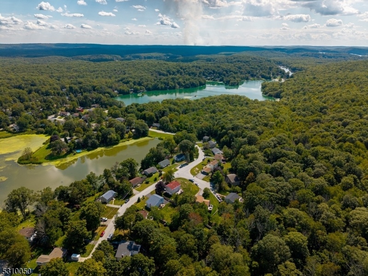
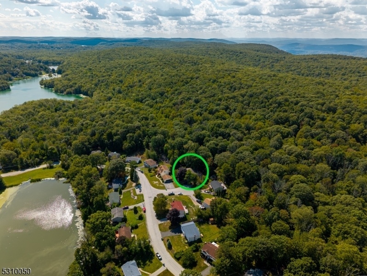
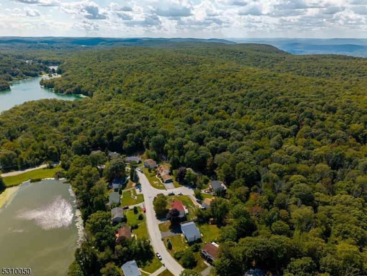
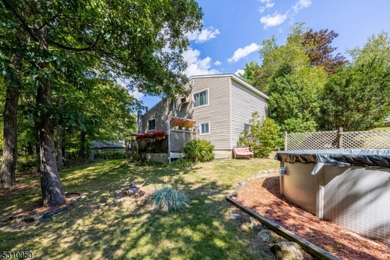
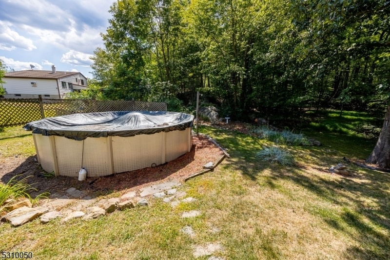
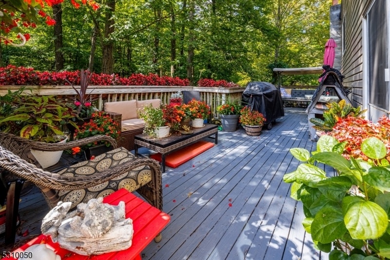
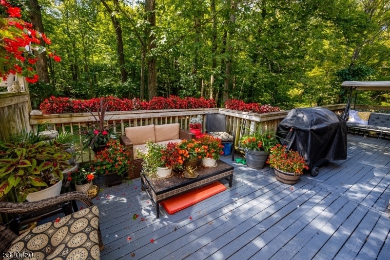
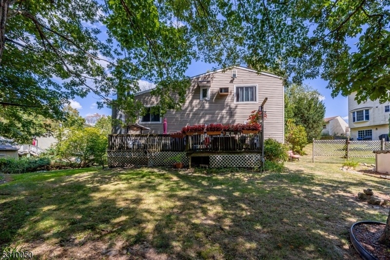
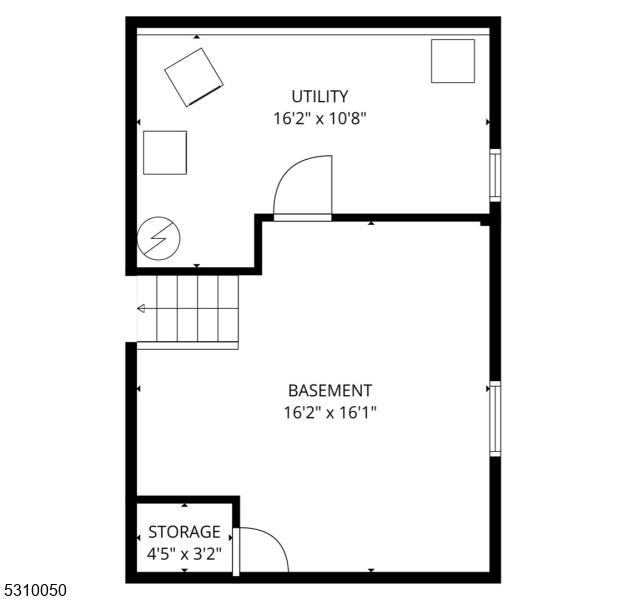
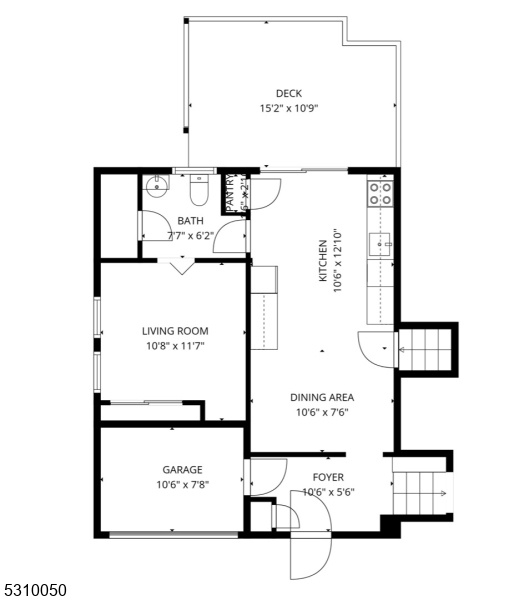
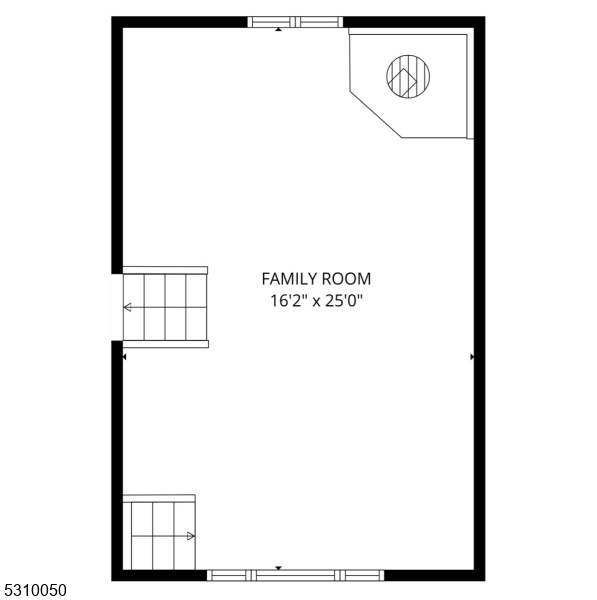
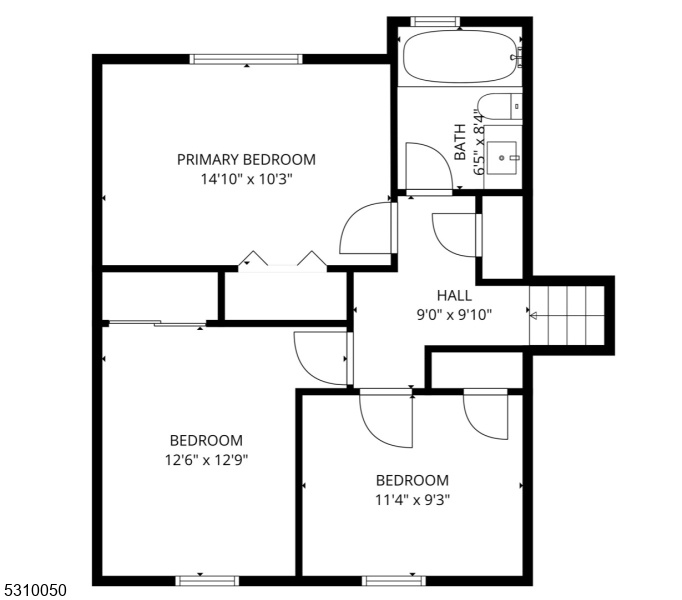
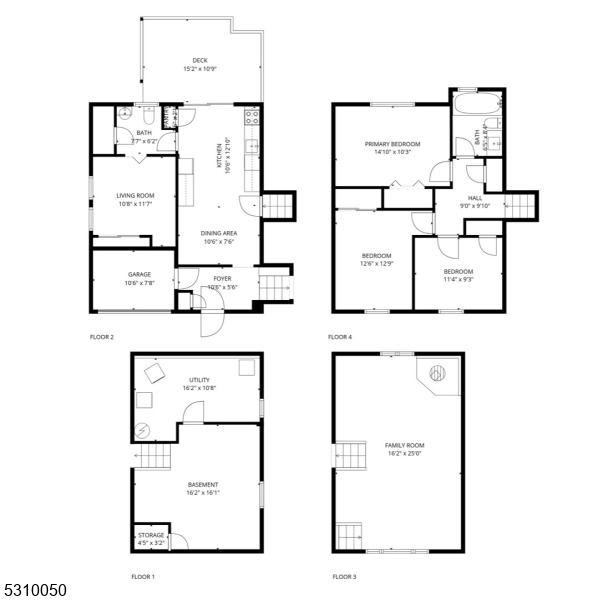
Price: $415,000
GSMLS: 3992812Type: Single Family
Style: Split Level
Beds: 3
Baths: 1 Full & 1 Half
Garage: No
Year Built: 1980
Acres: 0.32
Property Tax: $6,505
Description
Tucked Away In The Sought-after Sunset Ridge Section Of Barry Lakes, This Beautifully Maintained Split-level Home Blends Comfort, Charm, And Privacy All With No Lake Dues! Offering 3 Spacious Bedrooms And 1.5 Baths, This Home Welcomes You With An Inviting Foyer That Leads Into A Bright, Open, And Functional Layout. The First Floor Features A Large Eat-in Kitchen, A Cozy Den That Can Also Serve As An Office Or 4th Bedroom, A Convenient Half Bath, And Access To The Garage Currently Set Up For Extra Storage But Easily Convertible Back To A Full Garage. Just A Few Steps Down, You'll Find A Basement Bursting With Potential, Ready To Be Finished Into Additional Living Space, With A Laundry Room Already In Place. The Main Living Area Boasts Soaring Cathedral Ceilings, An Airy Open-concept Design, And A Charming Wood Stove That Adds Warmth And Character To The Space. Upstairs, Three Generous Bedrooms And A Beautifully Renovated Main Bath Complete The Home. Step Out Onto The Deck And Take In The Serene Wooded Backdrop, Where State Land Behind The Property Ensures Privacy And Peaceful Views Year-round. This Home Is In An Unbeatable Location Close To Hiking And Biking Trails, Nearby State Parks Open To The Public For Swimming And Recreation, As Well As Skiing, Golf, And The Historic Town Of Warwick, Ny, Known For Its Charming Shops, Wineries, Breweries, And So Much More!
Rooms Sizes
Kitchen:
Ground
Dining Room:
Second
Living Room:
Second
Family Room:
n/a
Den:
Ground
Bedroom 1:
Third
Bedroom 2:
Third
Bedroom 3:
Third
Bedroom 4:
n/a
Room Levels
Basement:
Laundry Room, Storage Room, Utility Room
Ground:
Den, Kitchen, Powder Room, Walkout
Level 1:
n/a
Level 2:
LivDinRm
Level 3:
3 Bedrooms, Bath Main
Level Other:
n/a
Room Features
Kitchen:
Eat-In Kitchen
Dining Room:
Living/Dining Combo
Master Bedroom:
n/a
Bath:
Tub Shower
Interior Features
Square Foot:
n/a
Year Renovated:
n/a
Basement:
Yes - Partial, Unfinished
Full Baths:
1
Half Baths:
1
Appliances:
Carbon Monoxide Detector, Dishwasher, Dryer, Microwave Oven, Range/Oven-Gas, Refrigerator, Washer
Flooring:
Carpeting, Tile, Wood
Fireplaces:
1
Fireplace:
Living Room, Wood Stove-Freestanding
Interior:
CODetect,CeilCath,SmokeDet,TubShowr
Exterior Features
Garage Space:
No
Garage:
See Remarks
Driveway:
1 Car Width, Blacktop, Driveway-Exclusive
Roof:
Asphalt Shingle
Exterior:
Vinyl Siding
Swimming Pool:
Yes
Pool:
Above Ground, Outdoor Pool
Utilities
Heating System:
Baseboard - Hotwater
Heating Source:
Oil Tank Above Ground - Outside
Cooling:
Window A/C(s)
Water Heater:
n/a
Water:
Public Water
Sewer:
Septic
Services:
Cable TV Available, Fiber Optic Available, Garbage Extra Charge
Lot Features
Acres:
0.32
Lot Dimensions:
n/a
Lot Features:
Backs to Park Land, Cul-De-Sac, Wooded Lot
School Information
Elementary:
n/a
Middle:
n/a
High School:
VERNON
Community Information
County:
Sussex
Town:
Vernon Twp.
Neighborhood:
Sunset Ridge
Application Fee:
n/a
Association Fee:
n/a
Fee Includes:
n/a
Amenities:
n/a
Pets:
Yes
Financial Considerations
List Price:
$415,000
Tax Amount:
$6,505
Land Assessment:
$143,800
Build. Assessment:
$124,000
Total Assessment:
$267,800
Tax Rate:
2.59
Tax Year:
2023
Ownership Type:
Fee Simple
Listing Information
MLS ID:
3992812
List Date:
10-15-2025
Days On Market:
4
Listing Broker:
THE CORONATO REALTY GROUP
Listing Agent:







































Request More Information
Shawn and Diane Fox
RE/MAX American Dream
3108 Route 10 West
Denville, NJ 07834
Call: (973) 277-7853
Web: BerkshireHillsLiving.com

