92 Whitenack Rd
Bernards Twp, NJ 07920
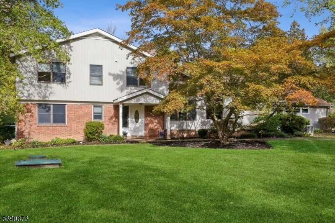
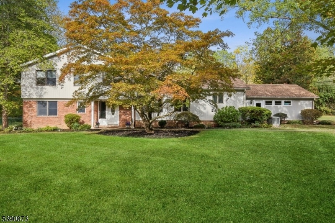
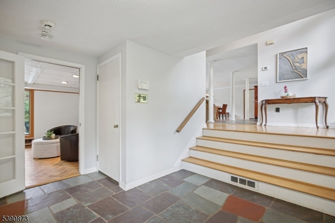
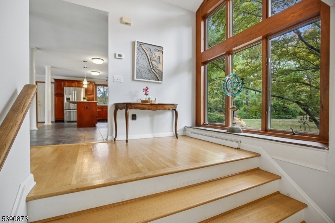
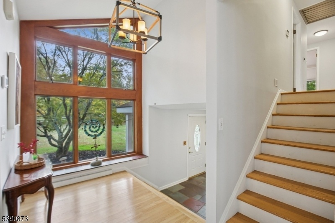
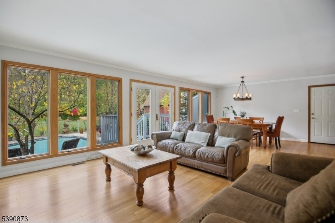
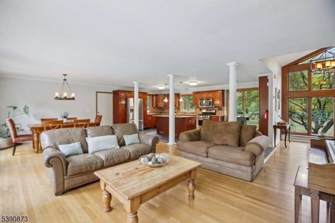
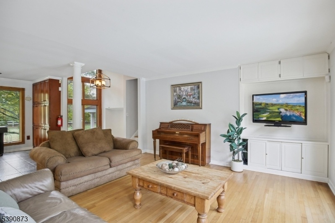
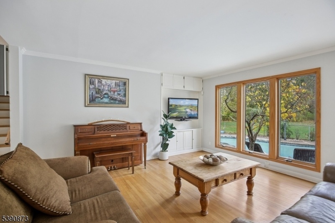
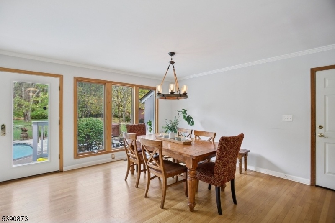
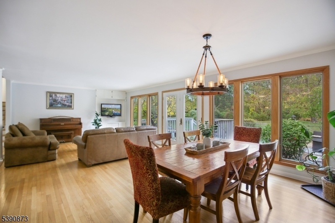
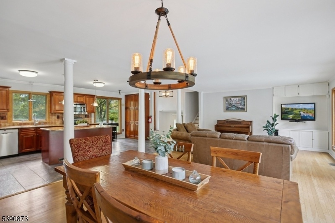
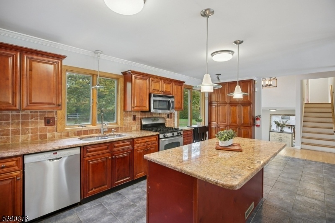
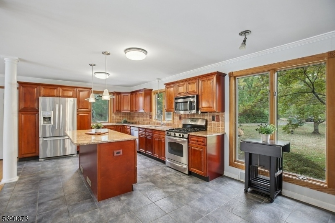
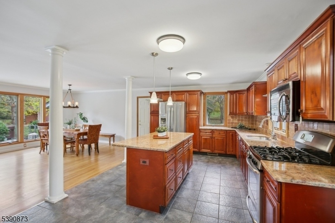
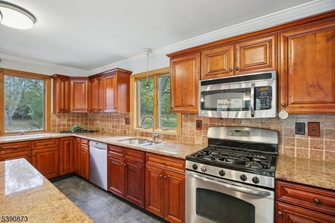
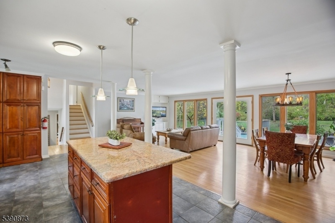
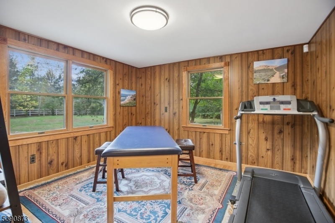
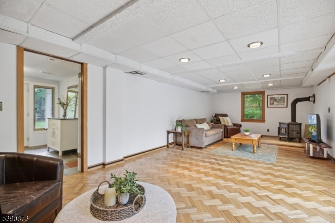
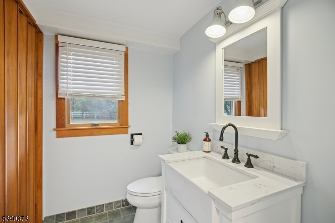
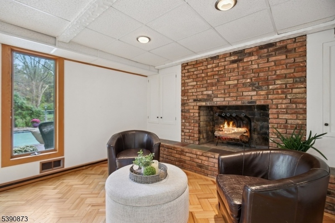
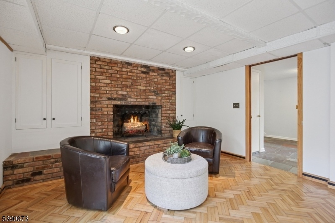
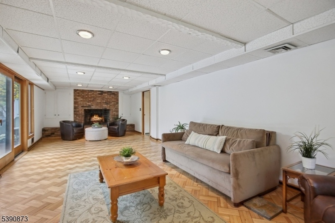
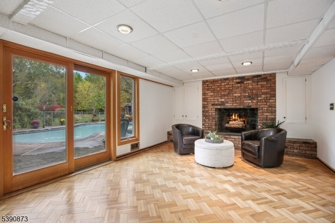
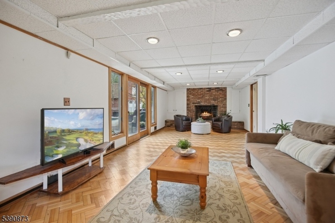
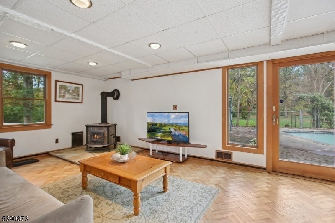
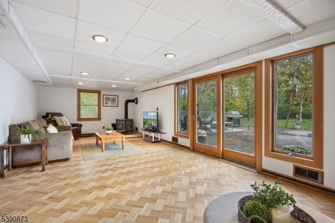
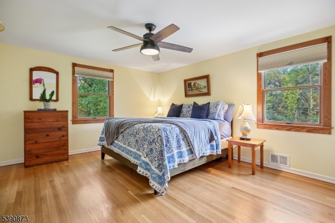
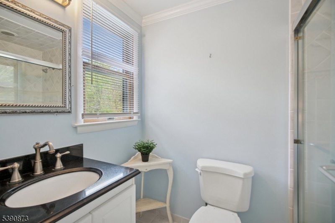
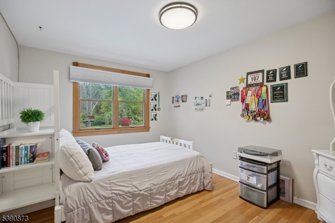
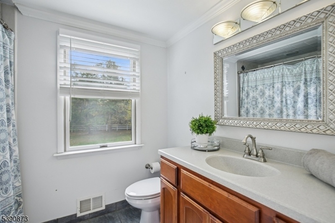
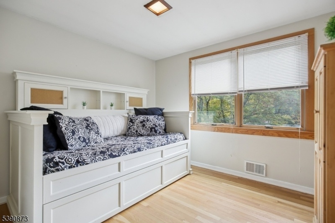
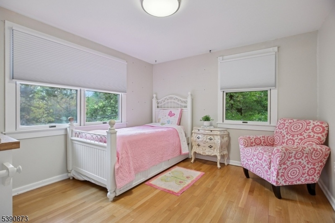
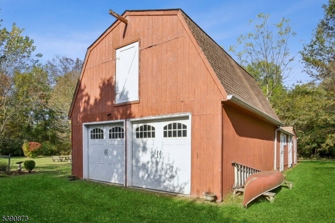
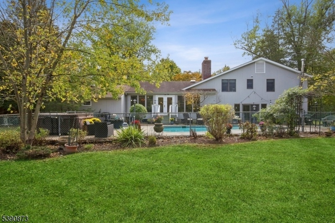
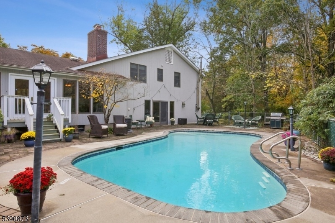
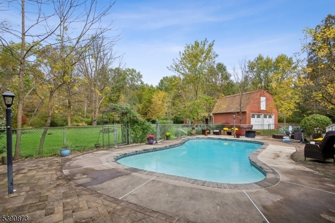
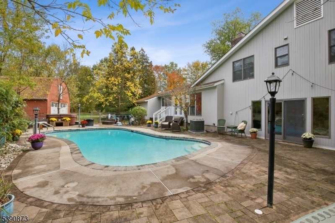
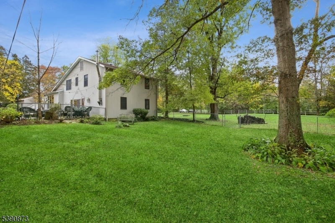
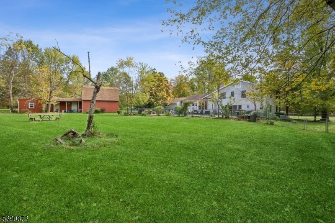
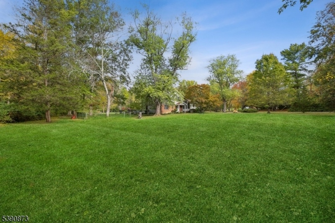
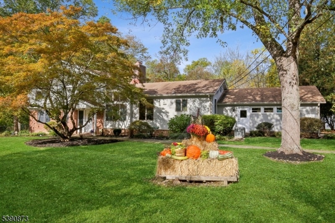
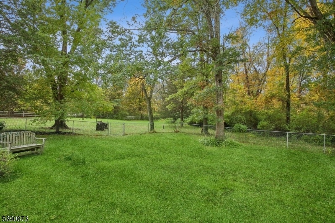
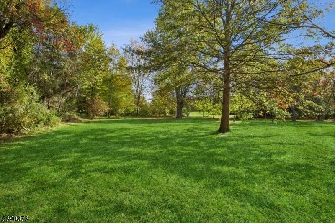
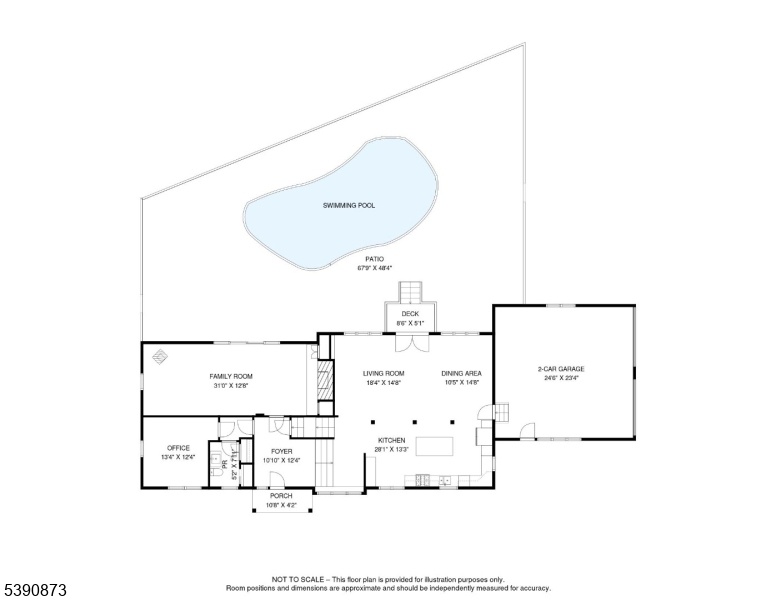
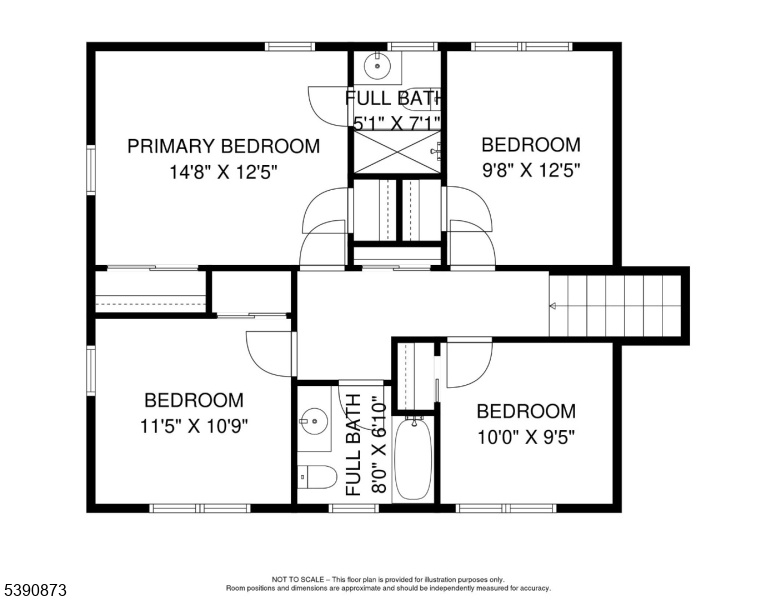
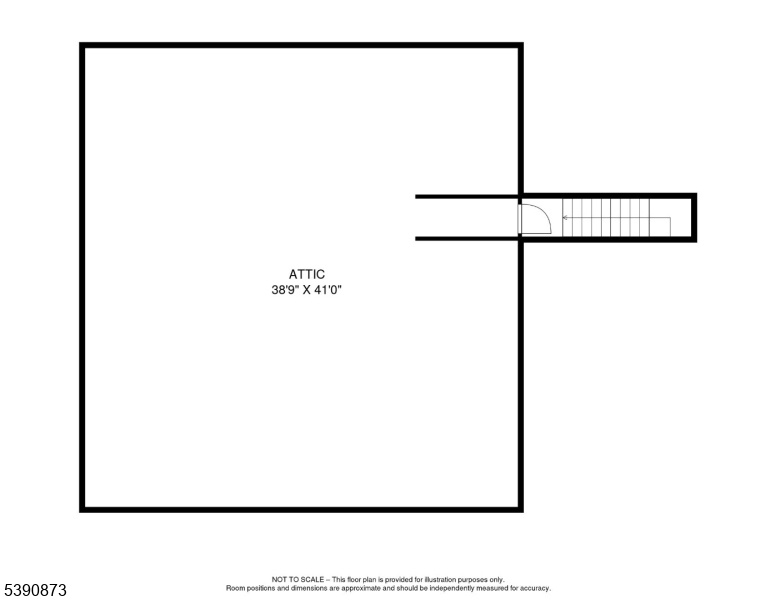
Price: $925,000
GSMLS: 3992660Type: Single Family
Style: Custom Home
Beds: 4
Baths: 2 Full & 1 Half
Garage: 4-Car
Year Built: 1965
Acres: 3.49
Property Tax: $13,294
Description
Your Staycation Home Awaits In This Custom Split Level Home On 3.49 Acres. The Open Concept Main Floor Plan Has Oversize Windows Overlooking The Patio, Pool & Hot Tub Oasis. Ambient Light Floods The Living Room, Formal Dining Room & Kitchen Which Are The Heart Of This Home. An Updated Kitchen Features A Large Center Island With Granite Countertops & Warm Cherry Cabinets That Include A Wall Of Pantry Storage Cabinetry. There Is Both Counter Seating & Ample Table Space Suitable For Small Or Large Gatherings. A Ground Level Foyer Opens To A Spacious Family Room With Both A Wood Burning Stove And A Cozy Brick Fireplace. From This Level, There Are Sliders That Also Access The Patio & Pool Area. A Privacy Door Opens To A Powder Room And Den/office. The Upper Level Includes A Primary Ensuite, 3 Additional Bedrooms And A Main Bath. In Addition To A 2 Car Garage, There Is A Barn To Accommodate Cars Along With 3 Stalls & A Tac Room, Storage. The Second Level Of The Barn Affords Unlimited Storage, Craft Or Studio Options. Whether Car Enthusiasts Or Nature Lovers, This Tranquil Setting Is Perfect For Any Lifestyle. A Whole House Kohler Generator! Conveniently Located With Easy Access To Rt 287 & 78, 2 Train Stations, Shopping, Restaurants, Parks & Recreation. Bernards Township Award Winning Schools.
Rooms Sizes
Kitchen:
23x12
Dining Room:
12x15 First
Living Room:
16x15 First
Family Room:
21x13 Ground
Den:
12x13 Ground
Bedroom 1:
14x15 Second
Bedroom 2:
11x10 Second
Bedroom 3:
12x11 Second
Bedroom 4:
10x10 Second
Room Levels
Basement:
Laundry Room
Ground:
Den, Family Room, Foyer, Powder Room
Level 1:
Dining Room, Kitchen, Living Room
Level 2:
4 Or More Bedrooms, Bath Main, Bath(s) Other
Level 3:
n/a
Level Other:
n/a
Room Features
Kitchen:
Center Island, Country Kitchen, Eat-In Kitchen, See Remarks
Dining Room:
Formal Dining Room
Master Bedroom:
Full Bath
Bath:
Stall Shower
Interior Features
Square Foot:
2,560
Year Renovated:
2014
Basement:
Yes - Unfinished
Full Baths:
2
Half Baths:
1
Appliances:
Carbon Monoxide Detector, Dishwasher, Dryer, Generator-Built-In, Kitchen Exhaust Fan, Microwave Oven, Range/Oven-Gas, Refrigerator, Sump Pump, Washer
Flooring:
Stone, Tile, Wood
Fireplaces:
2
Fireplace:
Family Room, See Remarks, Wood Burning, Wood Stove-Freestanding
Interior:
Blinds,CeilHigh,Shades,SmokeDet,StallShw,TubShowr
Exterior Features
Garage Space:
4-Car
Garage:
Built-In Garage, Detached Garage, Garage Door Opener, Oversize Garage, See Remarks
Driveway:
1 Car Width, Additional Parking, Crushed Stone
Roof:
Asphalt Shingle
Exterior:
Brick,CedarSid,Wood
Swimming Pool:
Yes
Pool:
Gunite, Heated, In-Ground Pool
Utilities
Heating System:
1Unit,ForcedHA,Humidifr
Heating Source:
Gas-Natural
Cooling:
1 Unit, Central Air
Water Heater:
Gas
Water:
Well
Sewer:
Septic, Septic 4 Bedroom Town Verified
Services:
Fiber Optic Available, Garbage Extra Charge
Lot Features
Acres:
3.49
Lot Dimensions:
n/a
Lot Features:
Level Lot, Open Lot, Wooded Lot
School Information
Elementary:
OAK ST
Middle:
W ANNIN
High School:
RIDGE
Community Information
County:
Somerset
Town:
Bernards Twp.
Neighborhood:
n/a
Application Fee:
n/a
Association Fee:
n/a
Fee Includes:
n/a
Amenities:
n/a
Pets:
Yes
Financial Considerations
List Price:
$925,000
Tax Amount:
$13,294
Land Assessment:
$439,800
Build. Assessment:
$375,800
Total Assessment:
$815,600
Tax Rate:
1.78
Tax Year:
2024
Ownership Type:
Fee Simple
Listing Information
MLS ID:
3992660
List Date:
10-15-2025
Days On Market:
5
Listing Broker:
KL SOTHEBY'S INT'L. REALTY
Listing Agent:















































Request More Information
Shawn and Diane Fox
RE/MAX American Dream
3108 Route 10 West
Denville, NJ 07834
Call: (973) 277-7853
Web: BerkshireHillsLiving.com

