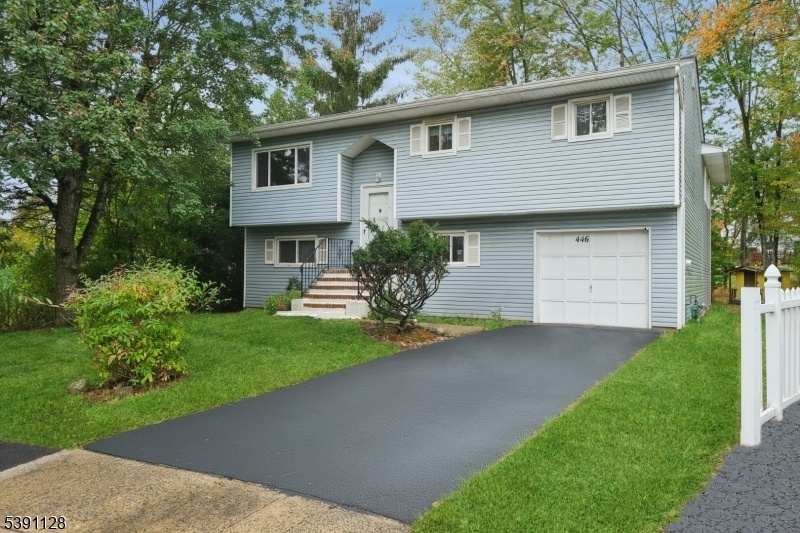446 W 6th Ave
Roselle Boro, NJ 07203

































Price: $549,900
GSMLS: 3992505Type: Single Family
Style: Bi-Level
Beds: 5
Baths: 2 Full & 1 Half
Garage: 1-Car
Year Built: 1975
Acres: 0.23
Property Tax: $9,051
Description
Here's Your Chance To Create The Home You've Always Envisioned. With Solid Bones, A Spacious Layout And Generous Sized Yard, This Bi-level Residence Is Situated At The End Of A Quiet Cul-de-sac And Offers Endless Potential. The Main Level Features An Open-concept Living And Dining Area With Hardwood Floors And Filled With Natural Light. From The Dining Room, Step Out To A Large Deck Overlooking The Backyard Perfect For Outdoor Dining And Relaxation. The Eat-in Kitchen Is Ready For Your Personal Touch, Offering Plenty Of Space To Design Your Dream Cooking Area. A Massive Family Room With Dual Picture Windows, A Wood-burning Stove, And Additional Access To The Deck Adds Warmth And Versatility. Two Bedrooms And A Full Bath Complete This Level. The Ground Floor Includes Three Additional Bedrooms, Providing Flexibility For Guests, Home Offices, Or Extended Living. One Bedroom Features An Ensuite Bath And A Walk-in Closet. A Powder Room, Laundry Closet And Built-in One-car Garage Add Everyday Convenience, Along With A Paved Driveway For Additional Parking. Other Features Include Newer Refrigerator (2023), Electric Range (2022), Tankless Hot Water Heater (approx.10 Years Old), Vinyl Siding And Vinyl Replacement Windows. Convenient To Schools And Parks, Downtown Roselle, Major Highways And Nyc Transportation. Bring Your Creativity And Vision To Unlock The Full Potential Of This Well-designed Home And Make It Your Own Or Move Right In, Just In Time For The Holiday Season!
Rooms Sizes
Kitchen:
10x12 First
Dining Room:
9x12 First
Living Room:
16x16 First
Family Room:
19x29 First
Den:
n/a
Bedroom 1:
10x16 First
Bedroom 2:
8x13 First
Bedroom 3:
13x15 Ground
Bedroom 4:
12x9 Ground
Room Levels
Basement:
n/a
Ground:
3Bedroom,BathOthr,GarEnter,Laundry,Office,PowderRm,Utility,Walkout
Level 1:
2 Bedrooms, Bath Main, Dining Room, Family Room, Kitchen, Living Room
Level 2:
Attic
Level 3:
n/a
Level Other:
n/a
Room Features
Kitchen:
Eat-In Kitchen
Dining Room:
n/a
Master Bedroom:
Full Bath, Walk-In Closet
Bath:
Jetted Tub, Tub Shower
Interior Features
Square Foot:
n/a
Year Renovated:
n/a
Basement:
No - Slab, Walkout
Full Baths:
2
Half Baths:
1
Appliances:
Carbon Monoxide Detector, Dishwasher, Dryer, Range/Oven-Electric, Refrigerator, Washer
Flooring:
Tile, Wood
Fireplaces:
1
Fireplace:
Wood Stove-Freestanding
Interior:
CODetect,FireExtg,JacuzTyp,SmokeDet,TrckLght,TubShowr,WlkInCls,WndwTret
Exterior Features
Garage Space:
1-Car
Garage:
Built-In,InEntrnc
Driveway:
1 Car Width, Blacktop
Roof:
Asphalt Shingle
Exterior:
Vinyl Siding
Swimming Pool:
No
Pool:
n/a
Utilities
Heating System:
1 Unit, Forced Hot Air
Heating Source:
Gas-Natural
Cooling:
1 Unit, Ceiling Fan, Central Air
Water Heater:
Gas
Water:
Public Water
Sewer:
Public Sewer
Services:
Cable TV Available, Garbage Included
Lot Features
Acres:
0.23
Lot Dimensions:
n/a
Lot Features:
Cul-De-Sac, Level Lot, Open Lot
School Information
Elementary:
Washington
Middle:
Wilday
High School:
Abraham CL
Community Information
County:
Union
Town:
Roselle Boro
Neighborhood:
n/a
Application Fee:
n/a
Association Fee:
n/a
Fee Includes:
n/a
Amenities:
n/a
Pets:
n/a
Financial Considerations
List Price:
$549,900
Tax Amount:
$9,051
Land Assessment:
$72,400
Build. Assessment:
$31,700
Total Assessment:
$104,100
Tax Rate:
8.70
Tax Year:
2024
Ownership Type:
Fee Simple
Listing Information
MLS ID:
3992505
List Date:
10-14-2025
Days On Market:
6
Listing Broker:
SIGNATURE REALTY NJ
Listing Agent:

































Request More Information
Shawn and Diane Fox
RE/MAX American Dream
3108 Route 10 West
Denville, NJ 07834
Call: (973) 277-7853
Web: BerkshireHillsLiving.com

