1805 Stech Dr
Bridgewater Twp, NJ 08807
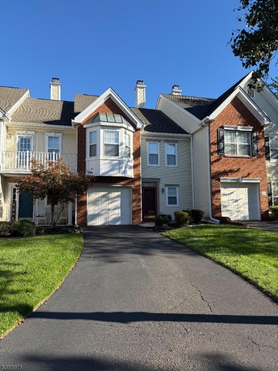
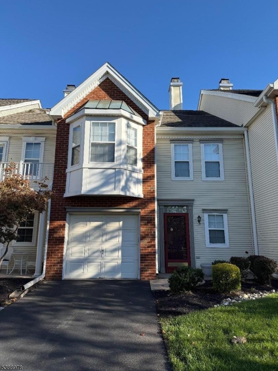
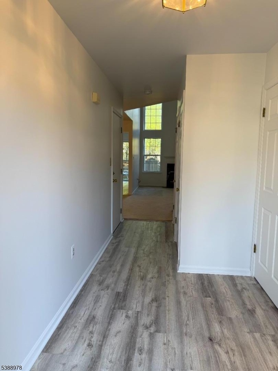
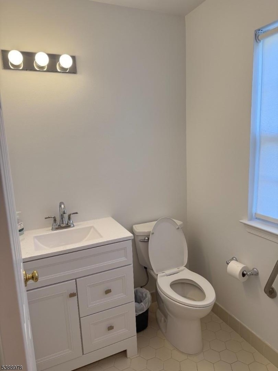
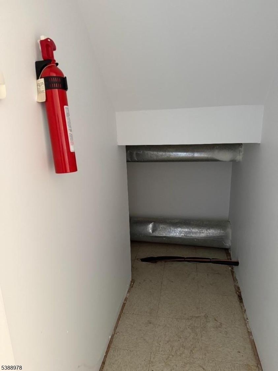
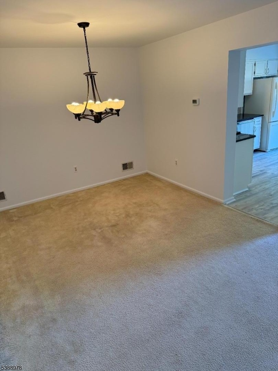
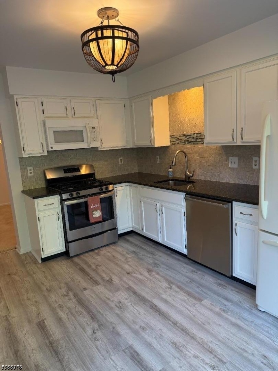
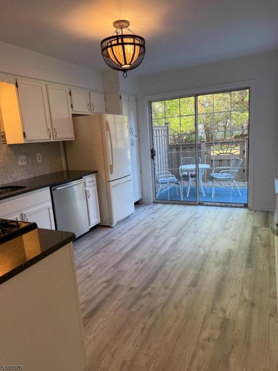
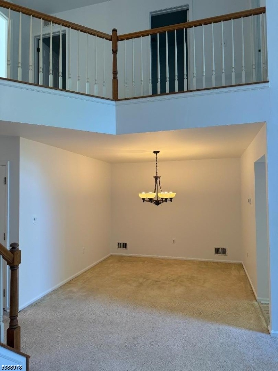
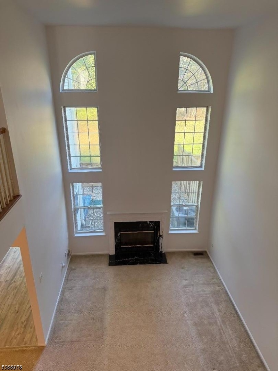
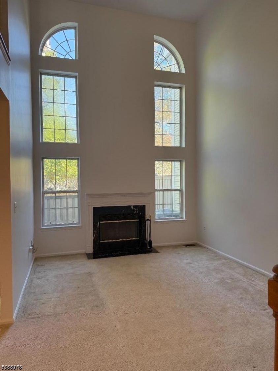
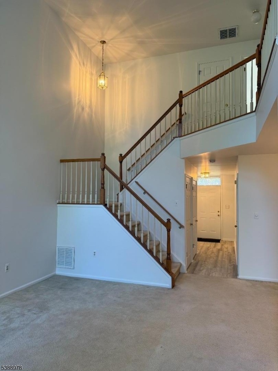
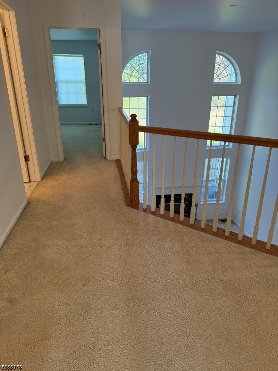
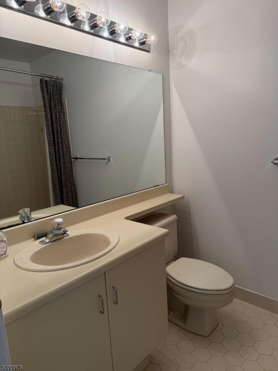
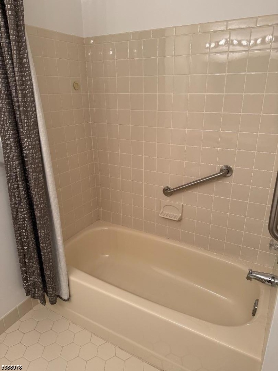
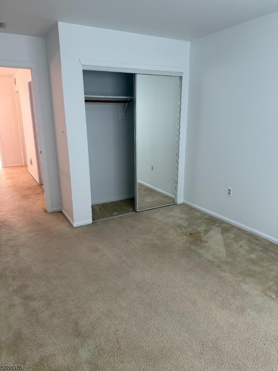
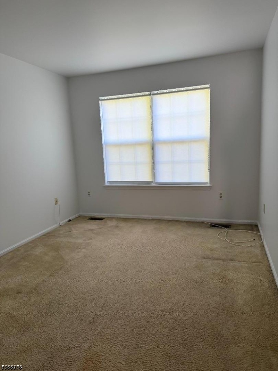
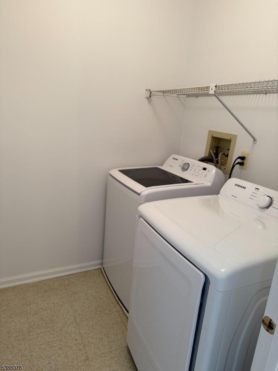
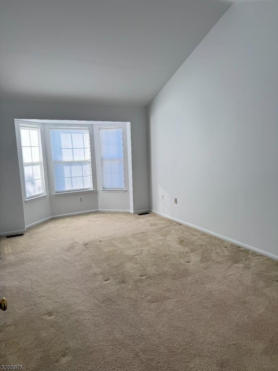
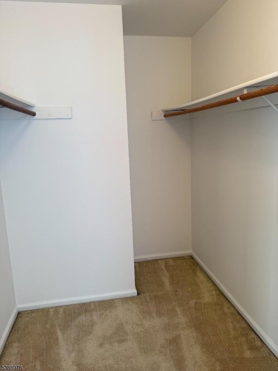
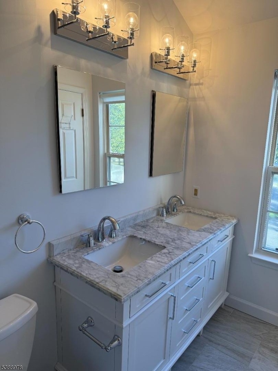
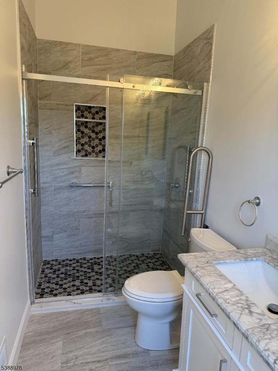
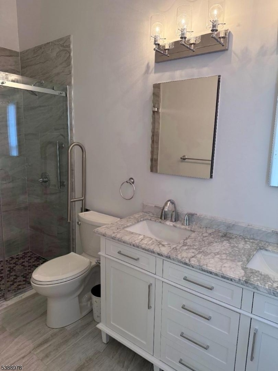
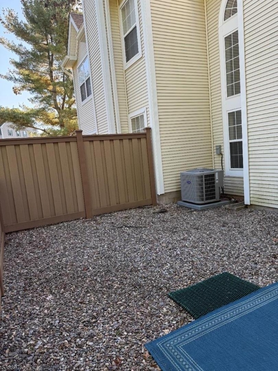
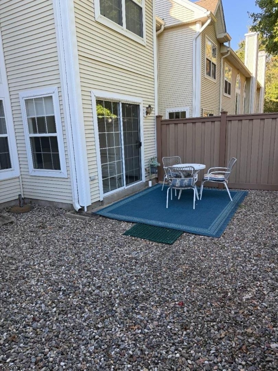
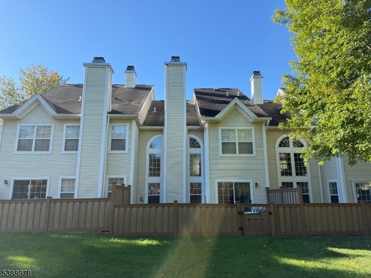
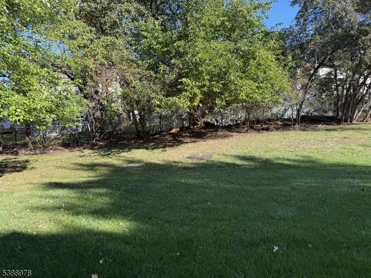
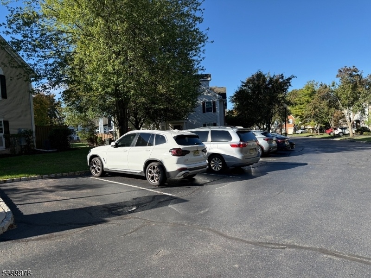
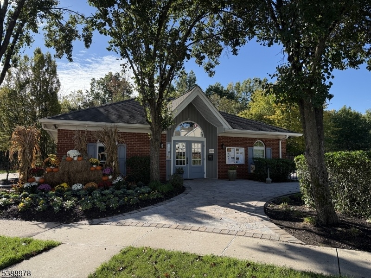
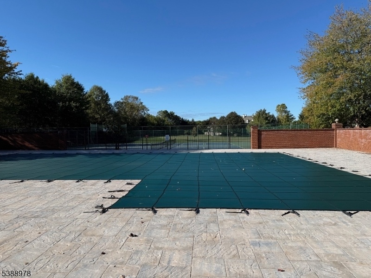
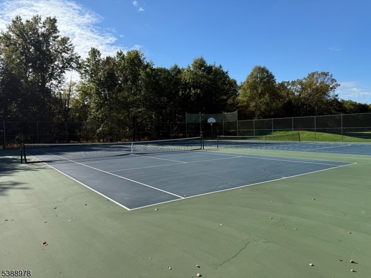
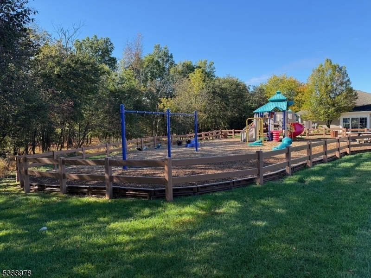
Price: $3,300
GSMLS: 3991899Type: Condo/Townhouse/Co-op
Beds: 2
Baths: 2 Full & 1 Half
Garage: 1-Car
Basement: No
Year Built: 1993
Pets: Call, Yes
Available: Immediately
Description
Welcome To This Well-kept 2-bedroom, 2.5-bath Townhome With Plenty Of Updates And A Comfortable Layout. Recent Improvements Include Updated Vinyl Flooring, A Renovated Primary Bath And Powder Room, Plus A Fresh Coat Of Paint In 2025.the First Floor Offers High Ceilings, A Bright Living And Dining Area, And A Spacious Eat-in Kitchen With Sliding Doors That Open To Your Private Patio Great For Relaxing Or Entertaining. Upstairs, The Primary Suite Has A Walk-in Closet And A Renovated Full Bath. You'll Also Find A Second Bedroom, A Hall Bath, And A Laundry Room Right Where You Need It. As Part Of The Community, You Can Enjoy The Pool, Clubhouse, Tennis Courts, And Playground. With Easy Access To Highways And Shopping, This Home Is A Perfect Mix Of Convenience And Comfort. The Entire House Will Have Carpets Removed And Replaced With Luxury Vinyl Plank Flooring. Pets Are Allowed Upon Case-by-case Approval.
Rental Info
Lease Terms:
1 Year, 2 Years, Renewal Option
Required:
1MthAdvn,1.5MthSy,CredtRpt,IncmVrfy,TenAppl
Tenant Pays:
Electric, Gas, Heat, Hot Water, Sewer, Water
Rent Includes:
Maintenance-Building, Maintenance-Common Area, Taxes, Trash Removal
Tenant Use Of:
Laundry Facilities
Furnishings:
Unfurnished
Age Restricted:
No
Handicap:
n/a
General Info
Square Foot:
n/a
Renovated:
2023
Rooms:
5
Room Features:
1/2 Bath, Country Kitchen, Eat-In Kitchen, Formal Dining Room, Full Bath, Stall Shower, Tub Shower, Walk-In Closet
Interior:
Blinds, Carbon Monoxide Detector, High Ceilings, Smoke Detector, Walk-In Closet, Window Treatments
Appliances:
Carbon Monoxide Detector, Dishwasher, Dryer, Kitchen Exhaust Fan, Microwave Oven, Range/Oven-Gas, Refrigerator, Washer
Basement:
No
Fireplaces:
1
Flooring:
Carpeting, Tile, Wood
Exterior:
Patio, Privacy Fence, Thermal Windows/Doors
Amenities:
Club House, Playground, Pool-Outdoor, Tennis Courts
Room Levels
Basement:
n/a
Ground:
n/a
Level 1:
DiningRm,Vestibul,GarEnter,Kitchen,LivingRm,PowderRm,Utility
Level 2:
2 Bedrooms, Bath Main, Bath(s) Other, Laundry Room
Level 3:
Attic
Room Sizes
Kitchen:
15x10 First
Dining Room:
10x10 First
Living Room:
16x12 First
Family Room:
n/a
Bedroom 1:
18x16 Second
Bedroom 2:
14x10 Second
Bedroom 3:
n/a
Parking
Garage:
1-Car
Description:
Attached Garage
Parking:
2
Lot Features
Acres:
n/a
Dimensions:
n/a
Lot Description:
Level Lot
Road Description:
n/a
Zoning:
n/a
Utilities
Heating System:
1 Unit, Forced Hot Air
Heating Source:
Gas-Natural
Cooling:
1 Unit, Central Air
Water Heater:
Gas
Utilities:
All Underground, Electric, Gas-Natural
Water:
Public Water
Sewer:
Public Sewer
Services:
Cable TV Available, Garbage Included
School Information
Elementary:
MILLTOWN
Middle:
BRIDG-RAR
High School:
BRIDG-RAR
Community Information
County:
Somerset
Town:
Bridgewater Twp.
Neighborhood:
Glenbrooke
Location:
Residential Area
Listing Information
MLS ID:
3991899
List Date:
10-10-2025
Days On Market:
12
Listing Broker:
WEICHERT REALTORS
Listing Agent:
































Request More Information
Shawn and Diane Fox
RE/MAX American Dream
3108 Route 10 West
Denville, NJ 07834
Call: (973) 277-7853
Web: BerkshireHillsLiving.com

