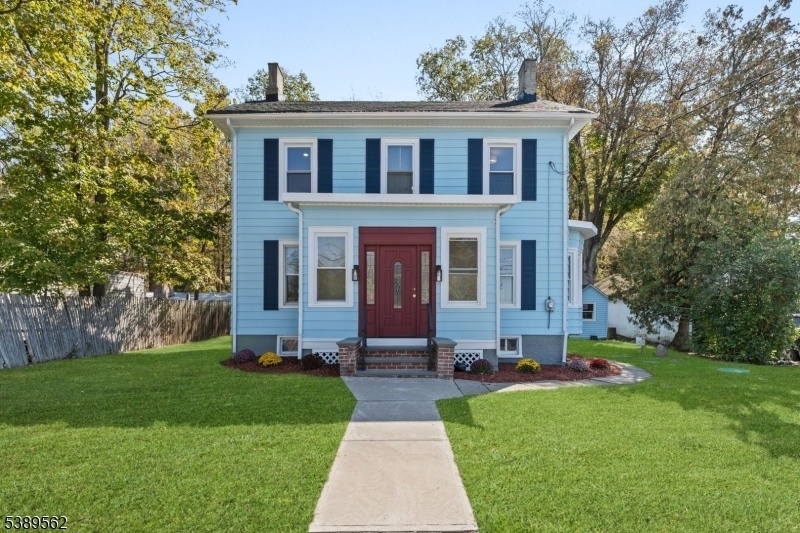319 Route 46
Independence Twp, NJ 07838
















































Price: $459,000
GSMLS: 3991057Type: Single Family
Style: Colonial
Beds: 3
Baths: 2 Full
Garage: 2-Car
Year Built: 1900
Acres: 0.21
Property Tax: $5,110
Description
Step Into Timeless Country Elegance With This Beautifully Maintained Circa 1900 Residence, Where Classic Charm Meets Refined Design. The Custom Mosaic Foyer Introduces A Sense Of Artistry And Connection To Nature, Setting A Warm And Welcoming Tone. Every Element Has Been Thoughtfully Curated From Imported Wall Murals To A Bow Window Accented With Golden Flakes, Designed To Capture Sunlight And Create A Captivating Glow Throughout The Space. On The First Level, Find A Gracious Living Room Featuring A Refurbished Fireplace Frame Wrapped In A Premium Handcrafted Mural, A Subtle Nod To The Home's Original Hearth. A Formal Dining Room With Original Built-in Shelving And Glass Doors Offers Both Charm And Function, While A Plush Carpeted Center Staircase Gracefully Separates The Two Spaces. The Main Level Also Features A Full Bathroom, A Convenient Laundry Area, And A Tastefully Updated Kitchen That Honors The Home's Heritage With Original High-quality Cabinetry, Modern Brushed Gold Hardware, And Stainless Steel Appliances. Upstairs, Find Three Bedrooms Framed With Distinctive Moldings That Lend Each Space Its Own Personality, Along With A Second Full Bath Showcasing Floor-to-ceiling Porcelain And Minty Glazed Ceramic Tiles. Outdoors, A Charming Playhouse With Its Own Mailbox Adds To The Property's Unique Appeal And Countryside Character. With Artistry, Craftsmanship, And The Spirit Of Great Meadows Woven Throughout, This Home Offers A Serene Retreat Ready To Be Cherished.
Rooms Sizes
Kitchen:
First
Dining Room:
First
Living Room:
First
Family Room:
n/a
Den:
n/a
Bedroom 1:
Second
Bedroom 2:
Second
Bedroom 3:
Second
Bedroom 4:
n/a
Room Levels
Basement:
Utility Room
Ground:
n/a
Level 1:
Bath(s) Other, Dining Room, Foyer, Kitchen, Laundry Room, Living Room
Level 2:
3 Bedrooms, Bath Main
Level 3:
Attic
Level Other:
n/a
Room Features
Kitchen:
Country Kitchen
Dining Room:
Formal Dining Room
Master Bedroom:
n/a
Bath:
n/a
Interior Features
Square Foot:
n/a
Year Renovated:
2025
Basement:
Yes - Full, Unfinished
Full Baths:
2
Half Baths:
0
Appliances:
Carbon Monoxide Detector, Dishwasher, Dryer, Range/Oven-Electric, Refrigerator, Washer, Water Softener-Rnt
Flooring:
n/a
Fireplaces:
No
Fireplace:
n/a
Interior:
Carbon Monoxide Detector, Fire Extinguisher, Smoke Detector
Exterior Features
Garage Space:
2-Car
Garage:
Detached Garage, Separate Location
Driveway:
2 Car Width, Blacktop
Roof:
Asphalt Shingle
Exterior:
Aluminum Siding
Swimming Pool:
n/a
Pool:
n/a
Utilities
Heating System:
Radiators - Hot Water
Heating Source:
Oil Tank Above Ground - Inside
Cooling:
Window A/C(s)
Water Heater:
From Furnace
Water:
Well
Sewer:
Septic
Services:
Garbage Extra Charge
Lot Features
Acres:
0.21
Lot Dimensions:
n/a
Lot Features:
n/a
School Information
Elementary:
n/a
Middle:
n/a
High School:
n/a
Community Information
County:
Warren
Town:
Independence Twp.
Neighborhood:
n/a
Application Fee:
n/a
Association Fee:
n/a
Fee Includes:
n/a
Amenities:
n/a
Pets:
n/a
Financial Considerations
List Price:
$459,000
Tax Amount:
$5,110
Land Assessment:
$50,800
Build. Assessment:
$88,300
Total Assessment:
$139,100
Tax Rate:
3.67
Tax Year:
2024
Ownership Type:
Fee Simple
Listing Information
MLS ID:
3991057
List Date:
10-07-2025
Days On Market:
0
Listing Broker:
ADDISON REAL ESTATE
Listing Agent:
















































Request More Information
Shawn and Diane Fox
RE/MAX American Dream
3108 Route 10 West
Denville, NJ 07834
Call: (973) 277-7853
Web: BerkshireHillsLiving.com

