195 Mount Pleasant Ave
Rockaway Twp, NJ 07866
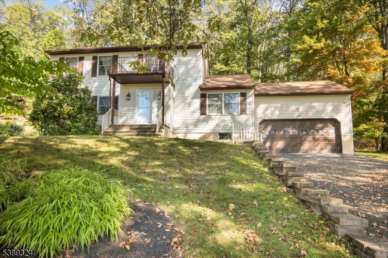
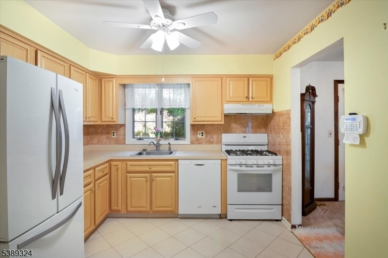
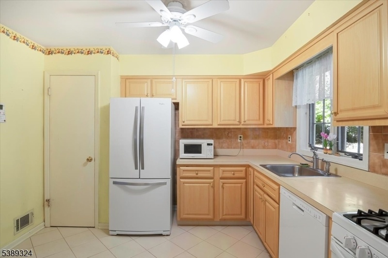
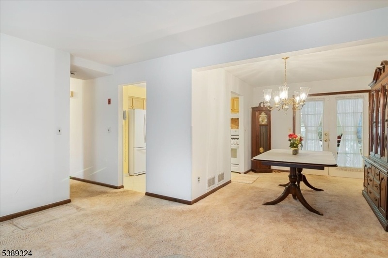
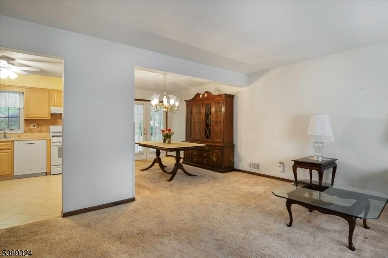
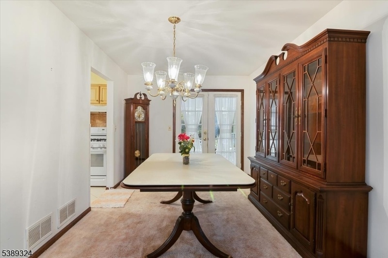
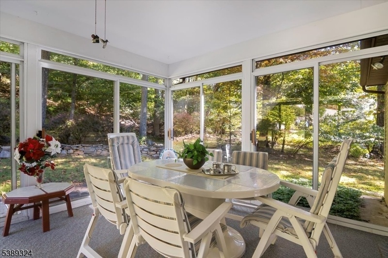
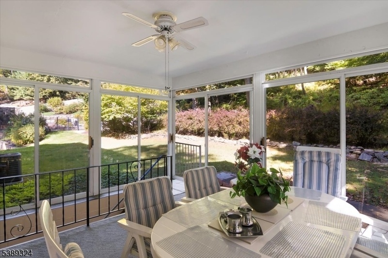
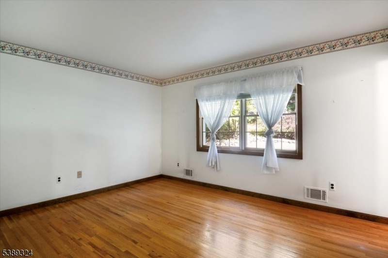
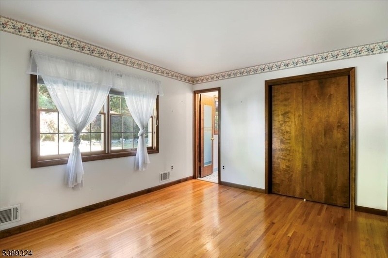
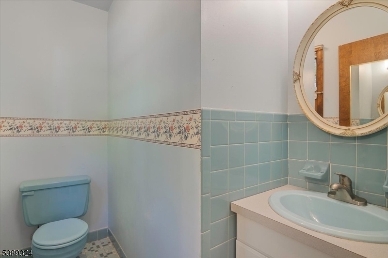
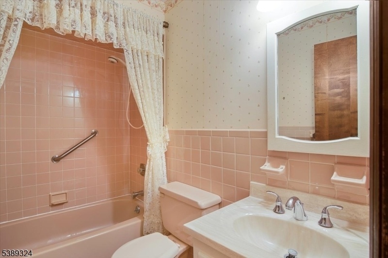
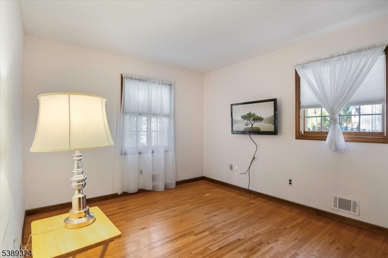
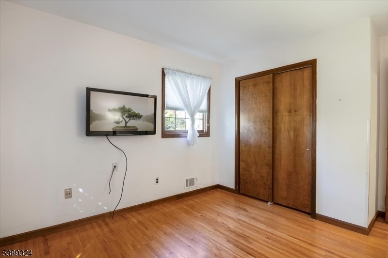
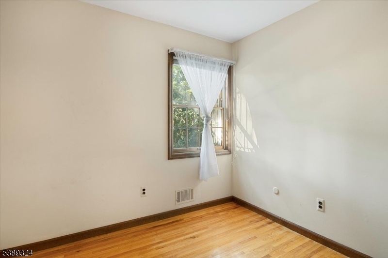
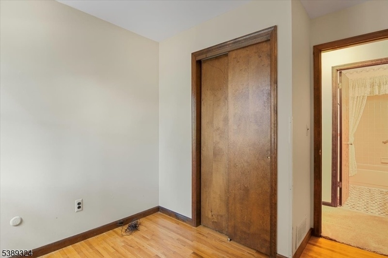
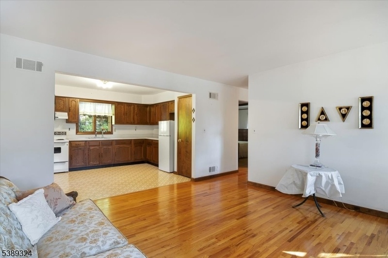
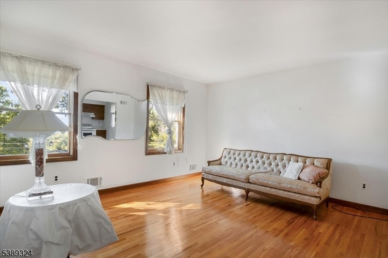
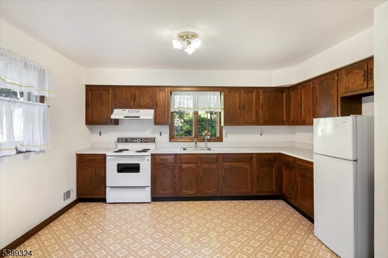
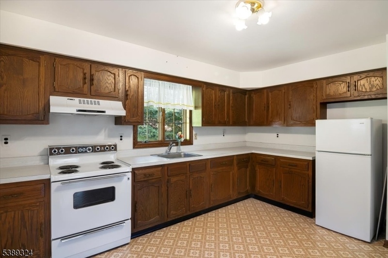
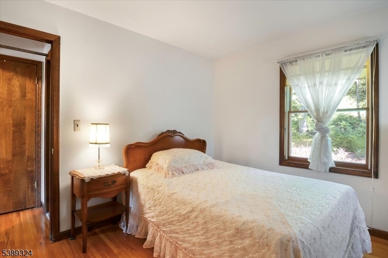
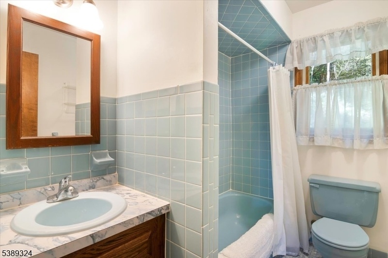
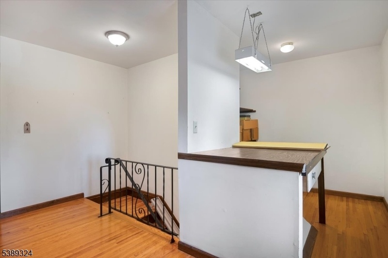
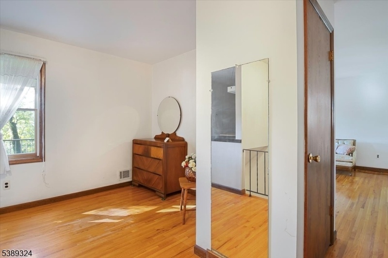
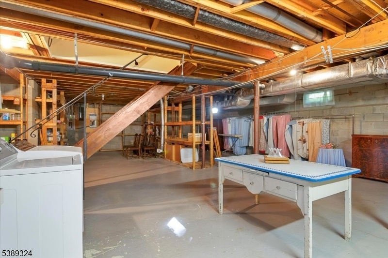
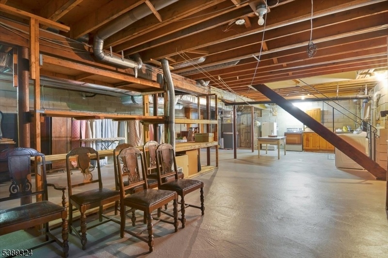
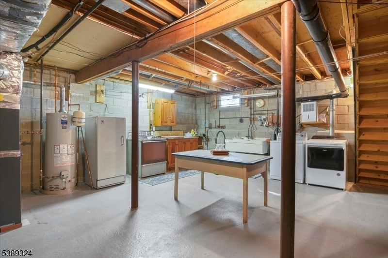
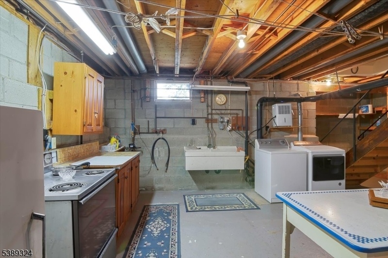
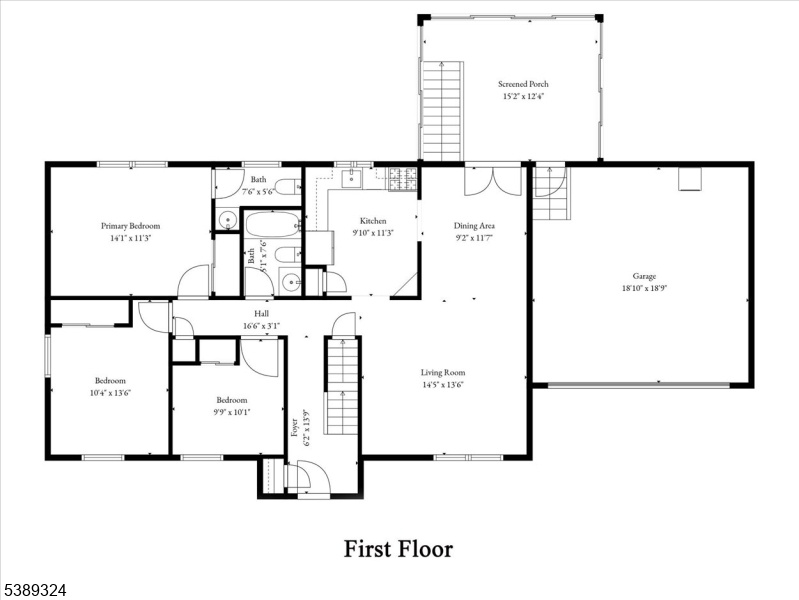
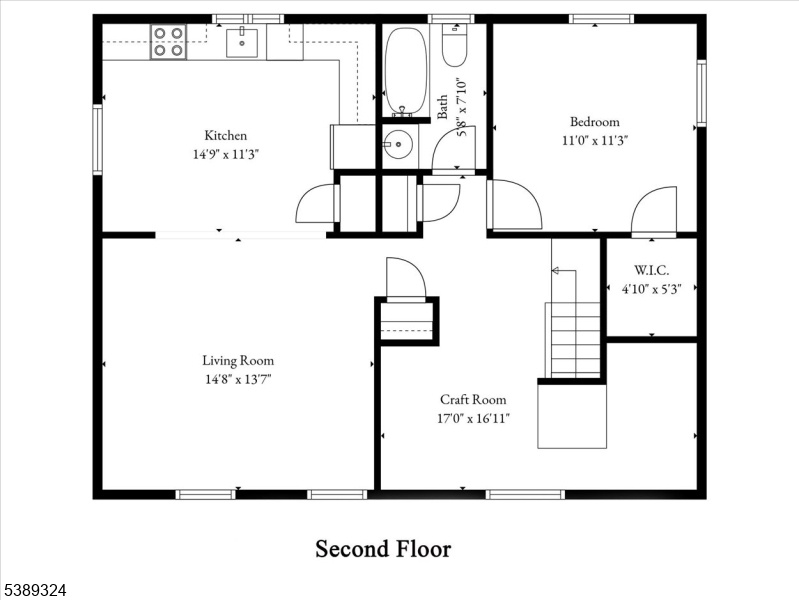
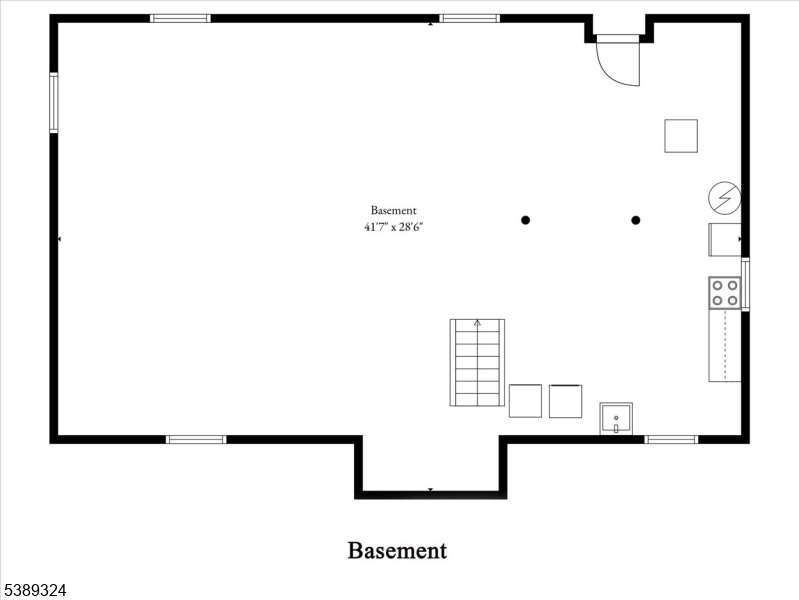
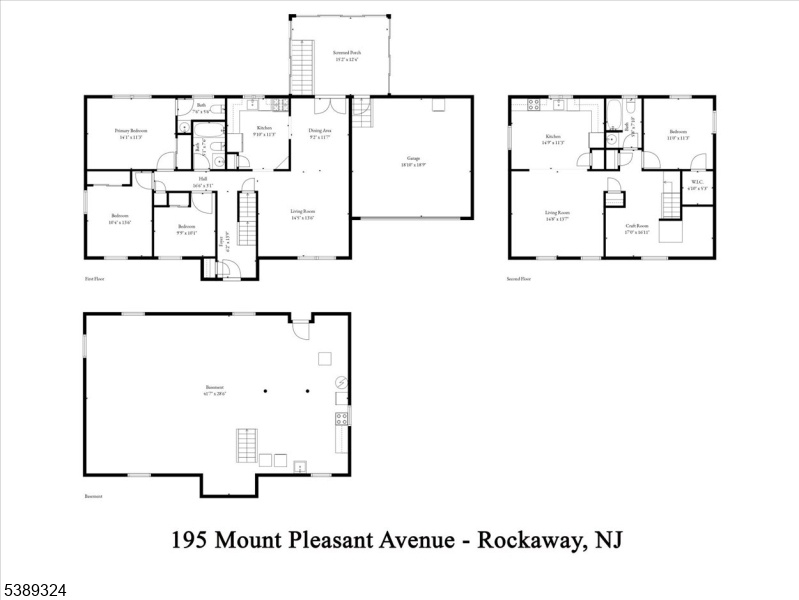
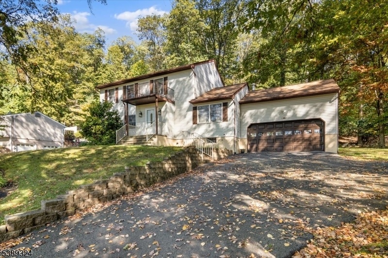
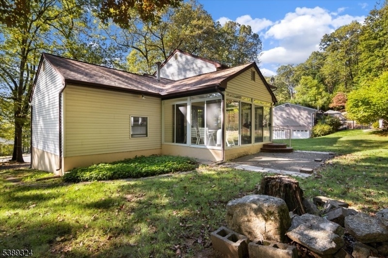
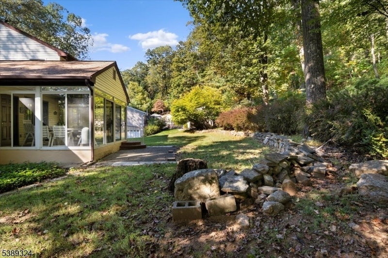
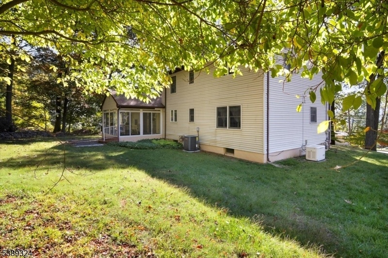
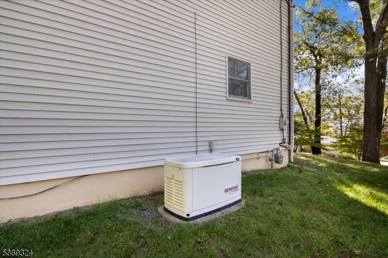
Price: $750,000
GSMLS: 3990888Type: Single Family
Style: Custom Home
Beds: 4
Baths: 2 Full & 1 Half
Garage: 2-Car
Year Built: 1981
Acres: 0.45
Property Tax: $10,245
Description
Opportunity Knocks!! Discover This Rare Chance, In The Heart Of Rockaway, To Own A Custom-built True Mother-daughter Home, Lovingly Owned And Immaculately-maintained By The Same Family Since 1981. Tucked Away On A Peaceful Wooded Lot Yet Just Minutes From Highways, Shopping, And Schools, This Home Offers The Perfect Balance Of Tranquility, Convenience, And Opportunity. The Main Level Features Three Comfortable Bedrooms, Including A Primary Suite With Its Own Half Bath, A Full Bath, A Spacious Living Room, A Classic Kitchen, And A Dining Area That Opens To A Large Screened-in Porch Which Is An Ideal Spot To Relax Or Entertain. Upstairs, The Dedicated Mother-daughter Suite Provides A Private Living Space With One Bedroom, A Full Bath, A Large Eat-in Kitchen, A Living Room, And An Additional Office Or Hobby Room. This Well-cared-for Home Boasts Original Hardwood Floors Throughout, A Generac Gas Generator, Central Air, Public Utilities, And A Brand-new Water Heater. An Oversized Two-car Garage And A Huge Walkout Basement With A Separate Entrance Add Both Value And Flexibility, With The Basement Offering Endless Potential To Finish And Expand. True Mother-daughter Homes Like This Are Rarely Available In Rockaway, Making This Property An Exceptional Opportunity For Buyers Looking To Create A Welcoming Space For Versatile Living.
Rooms Sizes
Kitchen:
10x11 First
Dining Room:
9x12 First
Living Room:
15x14 First
Family Room:
15x14 Second
Den:
n/a
Bedroom 1:
14x11 First
Bedroom 2:
10x14 First
Bedroom 3:
10x10 First
Bedroom 4:
11x11 Second
Room Levels
Basement:
Walkout
Ground:
n/a
Level 1:
3Bedroom,BathMain,BathOthr,DiningRm,Foyer,GarEnter,Kitchen,LivingRm,Screened
Level 2:
1Bedroom,BathOthr,FamilyRm,Kitchen,Leisure
Level 3:
n/a
Level Other:
n/a
Room Features
Kitchen:
Eat-In Kitchen, Not Eat-In Kitchen, Second Kitchen, See Remarks
Dining Room:
Living/Dining Combo
Master Bedroom:
1st Floor, Half Bath
Bath:
n/a
Interior Features
Square Foot:
1,985
Year Renovated:
n/a
Basement:
Yes - Full, Unfinished, Walkout
Full Baths:
2
Half Baths:
1
Appliances:
Dishwasher, Dryer, Generator-Built-In, Microwave Oven, Range/Oven-Electric, Range/Oven-Gas, Refrigerator, Washer
Flooring:
Carpeting, Laminate, Wood
Fireplaces:
No
Fireplace:
n/a
Interior:
StairLft
Exterior Features
Garage Space:
2-Car
Garage:
Attached Garage, Oversize Garage
Driveway:
1 Car Width, Additional Parking
Roof:
Asphalt Shingle
Exterior:
Vinyl Siding
Swimming Pool:
No
Pool:
n/a
Utilities
Heating System:
1 Unit, Forced Hot Air
Heating Source:
Gas-Natural
Cooling:
1 Unit, Central Air
Water Heater:
Gas
Water:
Public Water
Sewer:
Public Sewer
Services:
Fiber Optic, Garbage Extra Charge
Lot Features
Acres:
0.45
Lot Dimensions:
n/a
Lot Features:
Wooded Lot
School Information
Elementary:
n/a
Middle:
n/a
High School:
n/a
Community Information
County:
Morris
Town:
Rockaway Twp.
Neighborhood:
n/a
Application Fee:
n/a
Association Fee:
n/a
Fee Includes:
n/a
Amenities:
n/a
Pets:
n/a
Financial Considerations
List Price:
$750,000
Tax Amount:
$10,245
Land Assessment:
$168,800
Build. Assessment:
$260,800
Total Assessment:
$429,600
Tax Rate:
2.56
Tax Year:
2024
Ownership Type:
Fee Simple
Listing Information
MLS ID:
3990888
List Date:
10-06-2025
Days On Market:
92
Listing Broker:
C-21 CHRISTEL REALTY
Listing Agent:
Kyle Skolsky





































Request More Information
Shawn and Diane Fox
RE/MAX American Dream
3108 Route 10 West
Denville, NJ 07834
Call: (973) 277-7853
Web: BerkshireHillsLiving.com




