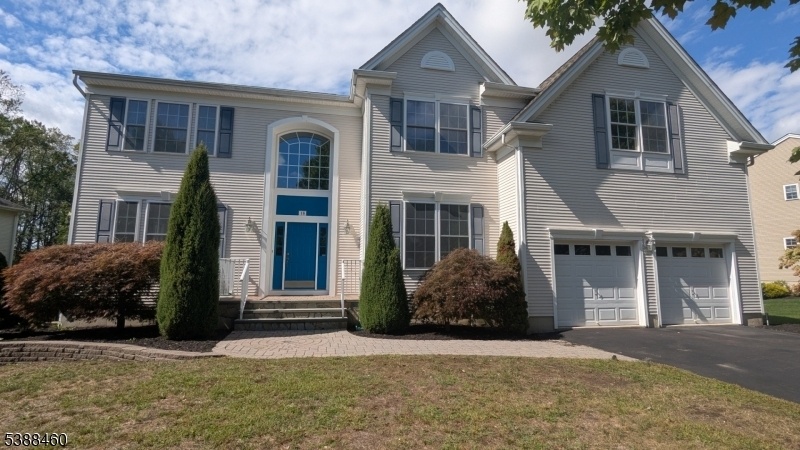18 Chestnut Way
Mount Olive Twp, NJ 07836














































Price: $925,000
GSMLS: 3990645Type: Single Family
Style: Colonial
Beds: 4
Baths: 3 Full & 1 Half
Garage: 2-Car
Year Built: 2004
Acres: 0.41
Property Tax: $17,487
Description
This Is The One You've Been Waiting For! Spectacular 3,600 Sq Ft Colonial In Highly Coveted Tree-lined Cul-de-sac Development. Home Boasts Double Story Family Room With Gas Fireplace, Wall Of Windows And 2nd Staircase. Gourmet Kitchen With Center Island, Stainless Appliances With Double Wall Oven. Adjoining Kitchen Is The Sun Filled Florida Room Which Opens To The 700 Sq Ft Composite Deck With Panoramic Views Of The Wooded Rear Lot And Enticing Inground Pool. Brand New Pool Liner Just Installed! All Public Utilities And Natural Gas. First Floor Office/den Also Used As 5th Bedroom. Generous Sized Bedrooms Including Primary With Separate Sitting Room And Walk In Closet With Custom Shelving. Very Close To Shopping And Major Roadways. Enjoy The Serene And Private Setting While Still Having The Convenience Of Just Being 2 Miles From I-80. Too Many Features To List, Just Come And See!
Rooms Sizes
Kitchen:
22x14 First
Dining Room:
14x12 First
Living Room:
18x12 First
Family Room:
21x13 First
Den:
n/a
Bedroom 1:
21x12 Second
Bedroom 2:
15x10 Second
Bedroom 3:
15x12 Second
Bedroom 4:
14x12 Second
Room Levels
Basement:
n/a
Ground:
n/a
Level 1:
Dining Room, Family Room, Foyer, Kitchen, Laundry Room, Living Room, Office, Powder Room, Sunroom
Level 2:
4+Bedrms,BathMain,BathOthr,SittngRm
Level 3:
n/a
Level Other:
n/a
Room Features
Kitchen:
Center Island, Eat-In Kitchen, Separate Dining Area
Dining Room:
Formal Dining Room
Master Bedroom:
Full Bath, Sitting Room, Walk-In Closet
Bath:
Jetted Tub, Stall Shower
Interior Features
Square Foot:
3,578
Year Renovated:
n/a
Basement:
Yes - Full, Unfinished
Full Baths:
3
Half Baths:
1
Appliances:
Cooktop - Gas, Dishwasher, Microwave Oven, Refrigerator, Sump Pump, Wall Oven(s) - Electric
Flooring:
Carpeting, Tile, Wood
Fireplaces:
1
Fireplace:
Family Room, Gas Fireplace
Interior:
CeilCath,CeilHigh,JacuzTyp,SecurSys,StallTub,WlkInCls
Exterior Features
Garage Space:
2-Car
Garage:
Attached Garage
Driveway:
2 Car Width, Blacktop
Roof:
Asphalt Shingle
Exterior:
Vinyl Siding
Swimming Pool:
Yes
Pool:
In-Ground Pool, Liner
Utilities
Heating System:
2 Units, Forced Hot Air
Heating Source:
Gas-Natural
Cooling:
2 Units, Central Air
Water Heater:
Gas
Water:
Public Water
Sewer:
Public Sewer
Services:
Garbage Included
Lot Features
Acres:
0.41
Lot Dimensions:
n/a
Lot Features:
Open Lot, Wooded Lot
School Information
Elementary:
n/a
Middle:
n/a
High School:
n/a
Community Information
County:
Morris
Town:
Mount Olive Twp.
Neighborhood:
Millbrook Estates
Application Fee:
n/a
Association Fee:
$66 - Monthly
Fee Includes:
Maintenance-Common Area
Amenities:
n/a
Pets:
n/a
Financial Considerations
List Price:
$925,000
Tax Amount:
$17,487
Land Assessment:
$154,900
Build. Assessment:
$346,900
Total Assessment:
$501,800
Tax Rate:
3.39
Tax Year:
2024
Ownership Type:
Fee Simple
Listing Information
MLS ID:
3990645
List Date:
10-03-2025
Days On Market:
0
Listing Broker:
HIGHMARK REAL ESTATE
Listing Agent:














































Request More Information
Shawn and Diane Fox
RE/MAX American Dream
3108 Route 10 West
Denville, NJ 07834
Call: (973) 277-7853
Web: BerkshireHillsLiving.com




