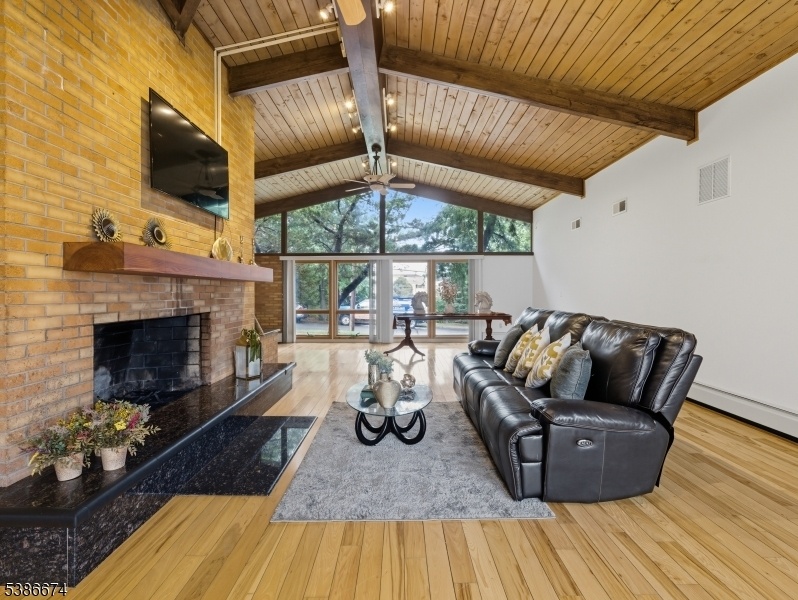135 Jefferson Pl
Totowa Boro, NJ 07512

































Price: $945,000
GSMLS: 3990457Type: Single Family
Style: Ranch
Beds: 5
Baths: 3 Full & 1 Half
Garage: 2-Car
Year Built: 1965
Acres: 0.46
Property Tax: $16,371
Description
Stunning Custom-designed Ranch Home That Welcomes You With A Magnificent Living Room Featuring A Soaring Cathedral Ceiling And An Oversized Window That Fills The Space With Natural Light. The Grand Fireplace Serves As The Focal Point, Creating An Ideal Atmosphere For Memorable Gatherings With Loved Ones. Culinary Enthusiasts Will Be Inspired By The Chef's Kitchen, Which Boasts Lofty Ceilings With Two Skylights And Expansive Granite Countertops. The Spa-inspired Main-floor Bathroom Is A True Retreat, Complete With A Jacuzzi For Relaxation And Rejuvenation. Abundant Storage Space Is A Standout Feature Of This Home! The Finished Basement Serves As A Versatile Haven, Perfect For Movie Nights, Invigorating Workouts, Or Lively Games. The Basement Includes A Second Jacuzzi Full Bathroom For Added Indulgence! Step Outside Into A Fenced Backyard That Is Pet-friendly, Equipped With A Heated In-ground Pool And A Sprinkler System To Keep Your Outdoor Oasis Lush. For Car Enthusiasts, The Oversized Two-car Garage Is Complemented By A Spacious, Separate Driveway That Can Accommodate Up To Ten Cars, A Rare Find! Located In A Prime Area, This Home Is Just Steps Away From The Park And A Short Stroll From Restaurants And Shopping Options. Enjoy Endless Shopping Minutes Away On Route 46, As Well As The Vibrant Willowbrook Mall, Only 10 Minutes From Your Doorstep. Plus, Enjoy The Convenience Of A Quick 30 Minute Commute To Nyc. This Extraordinary Home Is Truly A Must-see!
Rooms Sizes
Kitchen:
n/a
Dining Room:
n/a
Living Room:
n/a
Family Room:
n/a
Den:
n/a
Bedroom 1:
n/a
Bedroom 2:
n/a
Bedroom 3:
n/a
Bedroom 4:
n/a
Room Levels
Basement:
Bath(s) Other, Family Room, Storage Room, Toilet, Utility Room
Ground:
n/a
Level 1:
4+Bedrms,BathMain,BathOthr,Kitchen,Laundry,LivDinRm,MaidQrtr,Office,OutEntrn,Pantry
Level 2:
n/a
Level 3:
n/a
Level Other:
n/a
Room Features
Kitchen:
Center Island, Eat-In Kitchen, Pantry
Dining Room:
Living/Dining Combo
Master Bedroom:
1st Floor
Bath:
Jetted Tub, Stall Shower
Interior Features
Square Foot:
2,862
Year Renovated:
2015
Basement:
Yes - Crawl Space, Finished, Full
Full Baths:
3
Half Baths:
1
Appliances:
Carbon Monoxide Detector, Dishwasher, Kitchen Exhaust Fan, Range/Oven-Gas, Refrigerator, Trash Compactor
Flooring:
Tile, Wood
Fireplaces:
2
Fireplace:
Wood Burning
Interior:
CeilCath,AlrmFire,JacuzTyp,SecurSys,Skylight,SmokeDet
Exterior Features
Garage Space:
2-Car
Garage:
Attached Garage, Garage Door Opener, Oversize Garage
Driveway:
Additional Parking, Driveway-Exclusive, Lighting, Parking Lot-Exclusive
Roof:
Asphalt Shingle
Exterior:
CedarSid
Swimming Pool:
Yes
Pool:
In-Ground Pool
Utilities
Heating System:
Baseboard - Hotwater, Multi-Zone
Heating Source:
Gas-Natural
Cooling:
Central Air, Multi-Zone Cooling
Water Heater:
Gas
Water:
Public Water
Sewer:
Public Sewer
Services:
n/a
Lot Features
Acres:
0.46
Lot Dimensions:
200X100
Lot Features:
Level Lot
School Information
Elementary:
n/a
Middle:
n/a
High School:
n/a
Community Information
County:
Passaic
Town:
Totowa Boro
Neighborhood:
n/a
Application Fee:
n/a
Association Fee:
n/a
Fee Includes:
n/a
Amenities:
Pool-Outdoor, Storage
Pets:
n/a
Financial Considerations
List Price:
$945,000
Tax Amount:
$16,371
Land Assessment:
$171,500
Build. Assessment:
$432,400
Total Assessment:
$603,900
Tax Rate:
2.71
Tax Year:
2024
Ownership Type:
Fee Simple
Listing Information
MLS ID:
3990457
List Date:
10-03-2025
Days On Market:
0
Listing Broker:
REALTY EMPIRE, LLC
Listing Agent:

































Request More Information
Shawn and Diane Fox
RE/MAX American Dream
3108 Route 10 West
Denville, NJ 07834
Call: (973) 277-7853
Web: BerkshireHillsLiving.com

