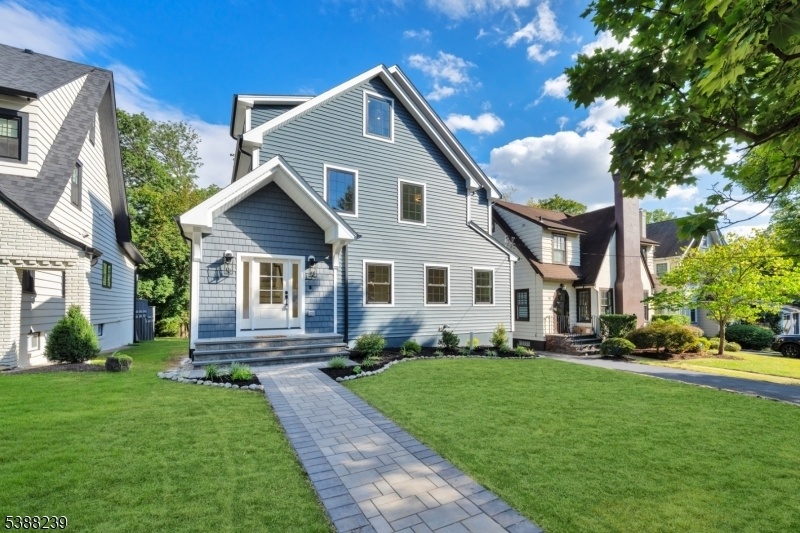34 Highland Ave
Maplewood Twp, NJ 07040

















































Price: $1,350,000
GSMLS: 3990082Type: Single Family
Style: Colonial
Beds: 6
Baths: 4 Full & 1 Half
Garage: 2-Car
Year Built: 1928
Acres: 0.16
Property Tax: $16,810
Description
Introducing 34 Highland Ave! Sparkling New, 6-bedroom, 4 And A Half-bath Stunner Close To Town & Train In Maplewood's Coveted, Tree-lined Midland Park Neighborhood. Gorgeous Inky-blue Wood Siding & Graceful Bluestone Walkway Invite You Inside, Where Sun-filled Rooms, Oak Flooring & Modern-meets-classic Design Instantly Impress. Spacious, Sunlit Living Room Flows Into Gourmet Chef's Kitchen Boasting Modern Shaker Cabinetry, Crisp Quartz Countertops, Center Island W/ Seating & High-end 6-burner Stove. Gorgeous Dining Room Is Ready For Formal Dinners & Everyday Meals With Modern Wallpaper, Millwork & Stunning Chandelier. Glass Doors In Family Room Open Onto Expansive Deck For Amazing Indoor/outdoor Flow. On Colder Nights, Curl Up Next To Gas Fireplace W/ Black Marble Surround & Savor A Drink From Built-in Bar. Mudroom W/ Patterned Tile Flooring & Cubbies/bench/coat Hooks Opens To Lovely Powder Room, Custom Storage Room/pantry & Deck/backyard, Ideal For Wrangling Muddy Boots Or Pet Supplies. Finished Lower Level Has Ample Space For Work/play, Laundry Room, More Storage, Full Bath W/ Large Shower. Upstairs, Luxurious Primary Suite Wows W/ Wallpapered Accent Wall, 2 Custom Walk-in Closets. Savor Long Soaks Or Steamy Showers In En-suite's Outstanding, Glass-enclosed Wet Room. Down The Hall, Find 3 More Bedrooms W/ Custom Closets, Full Bath W/ Contemporary Finishes. 2 More Bedrooms, Full Hall Bath On 3rd Level. 2-car Detached Garage. This Total Reno Is A True Must See!
Rooms Sizes
Kitchen:
25x12 First
Dining Room:
11x14 First
Living Room:
32x13 First
Family Room:
17x18 First
Den:
n/a
Bedroom 1:
21x17 Second
Bedroom 2:
15x13 Second
Bedroom 3:
15x13 Second
Bedroom 4:
10x9 Second
Room Levels
Basement:
Bath Main, Laundry Room, Storage Room, Utility Room
Ground:
n/a
Level 1:
DiningRm,FamilyRm,Kitchen,LivingRm,MudRoom,Pantry,PowderRm
Level 2:
4 Or More Bedrooms, Bath Main, Bath(s) Other
Level 3:
2 Bedrooms, Attic, Bath Main
Level Other:
n/a
Room Features
Kitchen:
Center Island, Eat-In Kitchen
Dining Room:
Formal Dining Room
Master Bedroom:
Full Bath, Walk-In Closet
Bath:
Stall Shower And Tub
Interior Features
Square Foot:
n/a
Year Renovated:
2025
Basement:
Yes - Finished
Full Baths:
4
Half Baths:
1
Appliances:
Dishwasher, Microwave Oven, Range/Oven-Gas, Refrigerator, See Remarks, Wine Refrigerator
Flooring:
Laminate, Wood
Fireplaces:
1
Fireplace:
Family Room, Gas Fireplace
Interior:
StallTub,WlkInCls
Exterior Features
Garage Space:
2-Car
Garage:
Detached Garage
Driveway:
Additional Parking
Roof:
Asphalt Shingle
Exterior:
Wood
Swimming Pool:
n/a
Pool:
n/a
Utilities
Heating System:
Forced Hot Air
Heating Source:
Gas-Natural
Cooling:
Central Air, Multi-Zone Cooling
Water Heater:
Gas
Water:
Public Water
Sewer:
Public Sewer
Services:
n/a
Lot Features
Acres:
0.16
Lot Dimensions:
46X150
Lot Features:
Level Lot
School Information
Elementary:
n/a
Middle:
n/a
High School:
n/a
Community Information
County:
Essex
Town:
Maplewood Twp.
Neighborhood:
Midland Park
Application Fee:
n/a
Association Fee:
n/a
Fee Includes:
n/a
Amenities:
n/a
Pets:
n/a
Financial Considerations
List Price:
$1,350,000
Tax Amount:
$16,810
Land Assessment:
$370,800
Build. Assessment:
$356,000
Total Assessment:
$726,800
Tax Rate:
2.31
Tax Year:
2024
Ownership Type:
Fee Simple
Listing Information
MLS ID:
3990082
List Date:
10-01-2025
Days On Market:
0
Listing Broker:
KELLER WILLIAMS REALTY
Listing Agent:

















































Request More Information
Shawn and Diane Fox
RE/MAX American Dream
3108 Route 10 West
Denville, NJ 07834
Call: (973) 277-7853
Web: BerkshireHillsLiving.com

