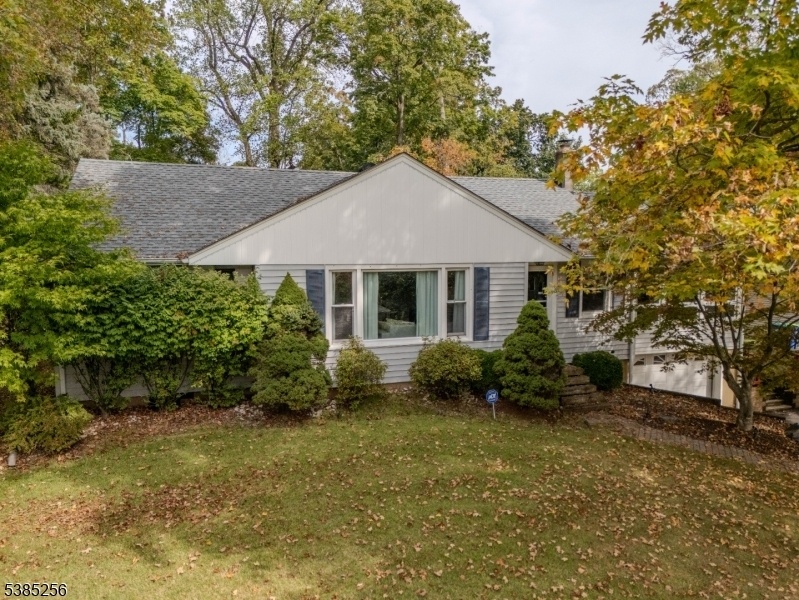40 Cedar Grove Rd
Branchburg Twp, NJ 08876





















Price: $502,000
GSMLS: 3990028Type: Single Family
Style: Ranch
Beds: 3
Baths: 1 Full
Garage: 1-Car
Year Built: 1955
Acres: 0.69
Property Tax: $7,347
Description
Looking To Start Your Home-ownership In Branchburg, Then Step Into This Comfy Ranch With Its Large, Open Green-scaped Backyard. Enjoy The Outdoor Serenity, While Gazing From Your Four-seasons Sunroom Or Step Out Onto The Expanded Deck To Grill, Entertain And Lounge. With Generously Sized Rooms And Galley Kitchen That Offers Hours Of Culinary Delights, You Will Find Comfort Inside This Gem To Add Personal Touches To Make It Your Own. The Walkout Basement With Plenty Of Storage And A Workroom, Also Has An Interior Garage Entrance. While You Feel The Country Living, You Remain Close To Major Highways (routes 202, 22, 287, 78) And Nj Transit To Allow For Easy Access Commuting. Shop And Dine At The Local Favorites Such As Bridgewater Commons, Wegmans And Downtown Somerville. Come See What Opportunities 40 Cedar Grove Road Has To Offer You As Your Future Home.
Rooms Sizes
Kitchen:
13x12 First
Dining Room:
n/a
Living Room:
27x14 First
Family Room:
n/a
Den:
n/a
Bedroom 1:
13x12 First
Bedroom 2:
13x9
Bedroom 3:
13x8
Bedroom 4:
n/a
Room Levels
Basement:
GarEnter,Laundry,OutEntrn,Workshop
Ground:
n/a
Level 1:
3Bedroom,BathMain,Kitchen,LivDinRm,Sunroom
Level 2:
n/a
Level 3:
n/a
Level Other:
n/a
Room Features
Kitchen:
Galley Type
Dining Room:
Living/Dining Combo
Master Bedroom:
n/a
Bath:
n/a
Interior Features
Square Foot:
1,466
Year Renovated:
n/a
Basement:
Yes - Unfinished, Walkout
Full Baths:
1
Half Baths:
0
Appliances:
Carbon Monoxide Detector, Dishwasher, Dryer, Range/Oven-Gas, Refrigerator, Washer
Flooring:
Laminate, Tile, Wood
Fireplaces:
No
Fireplace:
n/a
Interior:
Blinds, Carbon Monoxide Detector, Fire Extinguisher, Security System
Exterior Features
Garage Space:
1-Car
Garage:
Attached,DoorOpnr,InEntrnc
Driveway:
2 Car Width
Roof:
Asphalt Shingle
Exterior:
Vinyl Siding
Swimming Pool:
No
Pool:
n/a
Utilities
Heating System:
Baseboard - Hotwater, Multi-Zone
Heating Source:
Electric, Gas-Natural
Cooling:
1 Unit, Central Air, Multi-Zone Cooling
Water Heater:
Gas
Water:
Public Water
Sewer:
Public Sewer
Services:
Garbage Extra Charge
Lot Features
Acres:
0.69
Lot Dimensions:
n/a
Lot Features:
n/a
School Information
Elementary:
WHITON
Middle:
CENTRAL
High School:
SOMERVILLE
Community Information
County:
Somerset
Town:
Branchburg Twp.
Neighborhood:
n/a
Application Fee:
n/a
Association Fee:
n/a
Fee Includes:
n/a
Amenities:
n/a
Pets:
n/a
Financial Considerations
List Price:
$502,000
Tax Amount:
$7,347
Land Assessment:
$143,800
Build. Assessment:
$298,800
Total Assessment:
$442,600
Tax Rate:
1.80
Tax Year:
2024
Ownership Type:
Fee Simple
Listing Information
MLS ID:
3990028
List Date:
10-01-2025
Days On Market:
0
Listing Broker:
REAL LIVING PREFERRED REAL ESTATE
Listing Agent:





















Request More Information
Shawn and Diane Fox
RE/MAX American Dream
3108 Route 10 West
Denville, NJ 07834
Call: (973) 277-7853
Web: BerkshireHillsLiving.com

