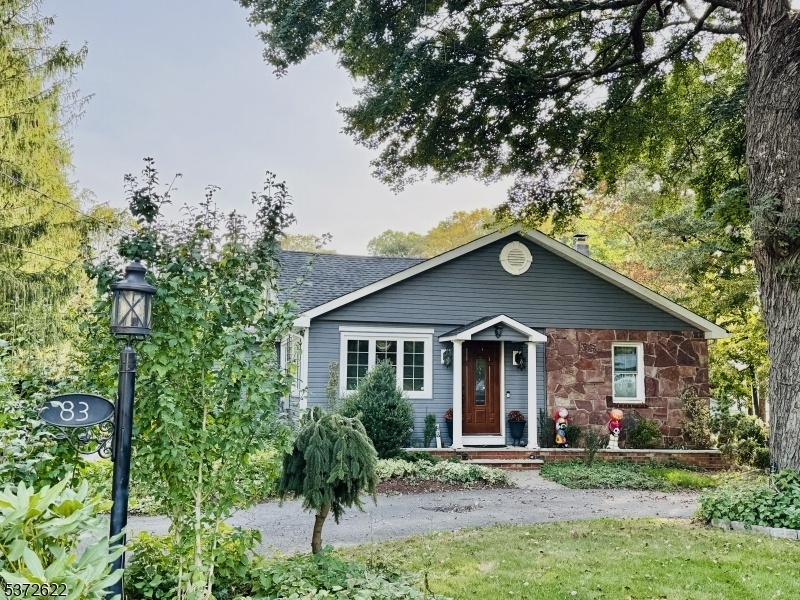83 Ridge Rd
Jefferson Twp, NJ 07438




Price: $568,000
GSMLS: 3989916Type: Single Family
Style: Cape Cod
Beds: 4
Baths: 2 Full & 1 Half
Garage: 3-Car
Year Built: 1930
Acres: 0.67
Property Tax: $9,125
Description
Discover A Home Designed With Elegance And Ease Of Living In Mind. Natural Light Cascades Through Large Windows In The Living Room And Kitchen, Enhancing Their Open, Polished Character. Anchored By Stainless Steel Appliances, The Chef-inspired Kitchen Features A Center Island, Double Oven, Pot Filler, Coffee Bar, Vegetable Sink, And Double-drawer Dishwasher Designed For Both Function And Entertaining. This Level Also Features Two Bedrooms And One And A Half Baths, Offering Comfort And Convenience. Upstairs, Additional Bedrooms Provide Privacy, While The Finished Basement With A Full Kitchen, Living Space, Private Entrance, And A Full Bath Adds Versatility For Guests, Extended Stays, Or Creative Use. Modern Upgrades Include Smart Switches, A Whole-home Speaker System, And Efficient Climate Control With A High-efficiency Boiler (2024), Dual Central Air Units, And Multi-zone Ductless Mini-splits. Most Windows Carry Lifetime Warranties, And Recent Updates Include Siding, A New Water Tank (2024), And A Well Pump With Treatment System. Outdoors, Enjoy Landscaped Grounds With A Front And Back Sprinkler System, A Spacious Deck, And An Oversized Three-car Garage With Its Own Electric Service Ideal For Vehicles, Storage, A Workshop, Or Home Business. With Its Thoughtful Upgrades, Flexible Layout, And Timeless Design, This Residence Offers A Lifestyle Of Comfort, Convenience, And Sophistication. Professional Photos Coming Soon. Home Sold In As-is Condition. Room Dimensions Are Approx.
Rooms Sizes
Kitchen:
15x24 First
Dining Room:
11x15 First
Living Room:
15x20 First
Family Room:
10x12 First
Den:
n/a
Bedroom 1:
12x12 First
Bedroom 2:
10x12 First
Bedroom 3:
10x15 Second
Bedroom 4:
12x15 Second
Room Levels
Basement:
BathOthr,Kitchen,Laundry,LivDinRm,RecRoom,Storage,Utility
Ground:
n/a
Level 1:
2 Bedrooms, Bath Main, Bath(s) Other, Dining Room, Family Room, Kitchen, Living Room
Level 2:
2 Bedrooms, Attic
Level 3:
n/a
Level Other:
n/a
Room Features
Kitchen:
Center Island, Eat-In Kitchen
Dining Room:
n/a
Master Bedroom:
n/a
Bath:
Stall Shower And Tub
Interior Features
Square Foot:
n/a
Year Renovated:
2017
Basement:
Yes - Finished-Partially, Full
Full Baths:
2
Half Baths:
1
Appliances:
Carbon Monoxide Detector, Dishwasher, Dryer, Microwave Oven, Range/Oven-Electric, Range/Oven-Gas, Refrigerator, See Remarks, Wall Oven(s) - Electric, Washer, Water Softener-Own
Flooring:
Laminate, Tile, Wood
Fireplaces:
No
Fireplace:
Wood Stove-Freestanding
Interior:
CODetect,FireExtg,SecurSys,SmokeDet,StereoSy,TubShowr
Exterior Features
Garage Space:
3-Car
Garage:
Detached Garage
Driveway:
1 Car Width, 2 Car Width, Additional Parking, Concrete, Driveway-Exclusive
Roof:
Asphalt Shingle
Exterior:
Stone, Vinyl Siding
Swimming Pool:
No
Pool:
n/a
Utilities
Heating System:
4+ Units, Baseboard - Hotwater, Multi-Zone
Heating Source:
Electric, Gas-Natural
Cooling:
4+ Units, Central Air, Ductless Split AC, Multi-Zone Cooling
Water Heater:
Gas, See Remarks
Water:
Well
Sewer:
Septic, Septic 4 Bedroom Town Verified
Services:
n/a
Lot Features
Acres:
0.67
Lot Dimensions:
n/a
Lot Features:
Corner
School Information
Elementary:
White Rock Elementary School (3-5)
Middle:
Jefferson Middle School (6-8)
High School:
Jefferson High School (9-12)
Community Information
County:
Morris
Town:
Jefferson Twp.
Neighborhood:
n/a
Application Fee:
n/a
Association Fee:
n/a
Fee Includes:
n/a
Amenities:
n/a
Pets:
Yes
Financial Considerations
List Price:
$568,000
Tax Amount:
$9,125
Land Assessment:
$124,600
Build. Assessment:
$169,400
Total Assessment:
$294,000
Tax Rate:
3.10
Tax Year:
2025
Ownership Type:
Fee Simple
Listing Information
MLS ID:
3989916
List Date:
10-01-2025
Days On Market:
0
Listing Broker:
KELLER WILLIAMS INTEGRITY
Listing Agent:




Request More Information
Shawn and Diane Fox
RE/MAX American Dream
3108 Route 10 West
Denville, NJ 07834
Call: (973) 277-7853
Web: BerkshireHillsLiving.com




