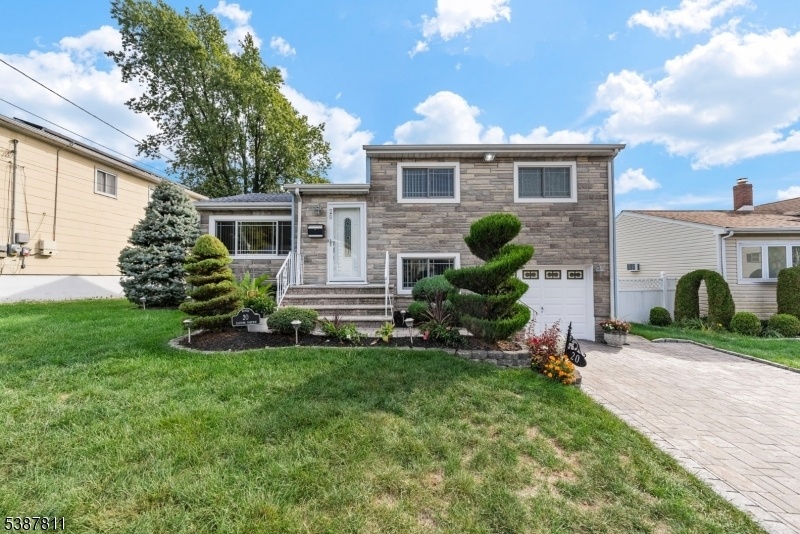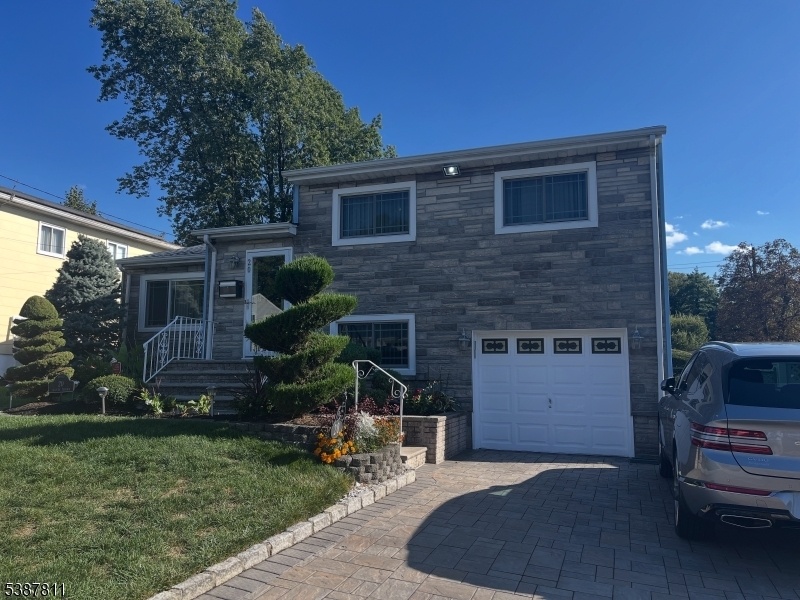20 Eastern Pkwy
Hillside Twp, NJ 07205






































Price: $570,000
GSMLS: 3989537Type: Single Family
Style: Split Level
Beds: 3
Baths: 2 Full
Garage: 1-Car
Year Built: 1956
Acres: 0.14
Property Tax: $11,810
Description
Welcome Home To This Amazing Split Level Home In The Thriving Town Of Hillside! Before Even Walking In, You Will See The Curb Appeal That This Property Offers. Professional Landscaping, Stone Tile Exterior, And Paver Block Driveway, No Detail Has Been Left Untouched. The Driveway Is 2 Car Width And Features A One Car Garage. This 3 Bedroom, 2 Full Bathroom Is Completely Move In Ready. Living Room Features High Ceilings, With Hardwood Floors. Directly Next To The Exclusive Dining Room Is Sure To Please And Entertaining Is An Absolute Breeze. Eat- In Kitchen Is Gorgeous, With High End Cabinets And Countertops, And Has Been Expanded. Newer Central Air! Entire Home Features Andersen Windows! Downstairs, You Will Find A Family Room, For Extra Recreational Space, An Extra Tv Room, Whatever You Choose. You Will Also Find A Full, Completely Updated Bathroom On This Floor, Gorgeous! As Well As The Full Bathroom, An Extra Den/office Can Be Found On This Floor. The Home Features A Basement, Perfect For Your Laundry Needs As Well As Storage. On The Top Floor, You Will Find 3 Generously Sized Bedrooms, And Another Completely Updated And Gorgeous Bathroom. This Home Has It All When It Comes To Space. Outside, The Home Features A Sunroom, Huge Deck, A Completely Fenced In Yard, And A Large Amount Of Yard Space, Perfect For Entertainment And Recreation. Finally, The Yard Also Has An Amazing Shed, Perfect For Gardeners Or Just For Outside Storage. Schedule A Tour Today!
Rooms Sizes
Kitchen:
n/a
Dining Room:
n/a
Living Room:
n/a
Family Room:
n/a
Den:
n/a
Bedroom 1:
n/a
Bedroom 2:
n/a
Bedroom 3:
n/a
Bedroom 4:
n/a
Room Levels
Basement:
n/a
Ground:
n/a
Level 1:
n/a
Level 2:
n/a
Level 3:
n/a
Level Other:
n/a
Room Features
Kitchen:
Eat-In Kitchen
Dining Room:
n/a
Master Bedroom:
n/a
Bath:
n/a
Interior Features
Square Foot:
1,790
Year Renovated:
n/a
Basement:
Yes - Unfinished
Full Baths:
2
Half Baths:
0
Appliances:
Dishwasher, Dryer, Range/Oven-Gas, Refrigerator, Washer
Flooring:
n/a
Fireplaces:
No
Fireplace:
n/a
Interior:
n/a
Exterior Features
Garage Space:
1-Car
Garage:
Attached Garage
Driveway:
2 Car Width, Paver Block
Roof:
Asphalt Shingle
Exterior:
Vinyl Siding
Swimming Pool:
No
Pool:
n/a
Utilities
Heating System:
1 Unit, Forced Hot Air
Heating Source:
Gas-Natural
Cooling:
Central Air
Water Heater:
Gas
Water:
Public Water
Sewer:
Public Sewer
Services:
n/a
Lot Features
Acres:
0.14
Lot Dimensions:
55X112 AV
Lot Features:
n/a
School Information
Elementary:
n/a
Middle:
n/a
High School:
n/a
Community Information
County:
Union
Town:
Hillside Twp.
Neighborhood:
n/a
Application Fee:
n/a
Association Fee:
n/a
Fee Includes:
n/a
Amenities:
n/a
Pets:
n/a
Financial Considerations
List Price:
$570,000
Tax Amount:
$11,810
Land Assessment:
$60,000
Build. Assessment:
$83,100
Total Assessment:
$143,100
Tax Rate:
8.25
Tax Year:
2024
Ownership Type:
Fee Simple
Listing Information
MLS ID:
3989537
List Date:
09-29-2025
Days On Market:
0
Listing Broker:
RE/MAX FIRST REALTY
Listing Agent:






































Request More Information
Shawn and Diane Fox
RE/MAX American Dream
3108 Route 10 West
Denville, NJ 07834
Call: (973) 277-7853
Web: BerkshireHillsLiving.com

