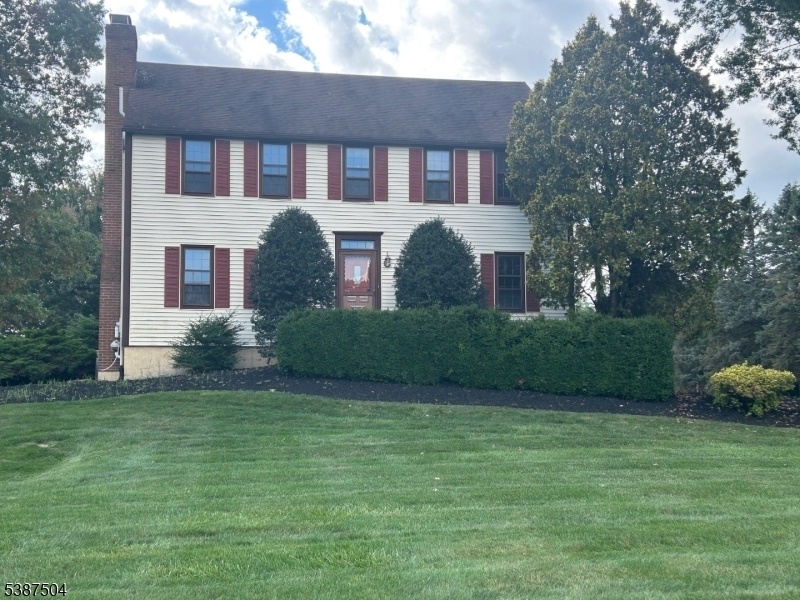26 Thrush Ln
Bethlehem Twp, NJ 08827


Price: $619,000
GSMLS: 3989434Type: Single Family
Style: Colonial
Beds: 4
Baths: 2 Full & 1 Half
Garage: 2-Car
Year Built: 1977
Acres: 1.53
Property Tax: $9,565
Description
Welcome To This 4 Bedroom, 2.1 Bath Salt Box Colonial, Set On 1.53 Acres In A Desirable Neighborhood With Sidewalks! The Open, Flat Lot Offers Plenty Of Outdoor Enjoyment, Complete With An Above-ground Pool And A Large Screened-in Porch Overlooking The Backyard. Inside, Hardwood Floors, Fresh Paint In Many Rooms, And Upgraded Electric Provide A Great Start. The Entry Foyer Opens To A Formal Dining Room With Pretty Chandelier, A Formal Living Room And First Floor Powder Room. The Family Room Boasts A Wood Burning Fireplace And Ceiling Fan. The Eat-in Kitchen Opens To The Screened Porch. The Primary Suite Includes A Walk-in Closet, Walk-in Attic Storage, And A Renovated Bath With A Large Shower Stall. The Additional Bedrooms Share An Updated Hall Bath. The Oversized 2 1/2 Car Garage Provides Excellent Space For Vehicles, Storage, Or Even A Workshop. Washer, Dryer And Upright Freezer Are Also Included. With Its Generous Layout, Sought-after Location, This Property Offers Buyers The Chance To Make It Their Own And Create A Home That Fits Their Style And Needs.
Rooms Sizes
Kitchen:
First
Dining Room:
First
Living Room:
First
Family Room:
First
Den:
n/a
Bedroom 1:
Second
Bedroom 2:
Second
Bedroom 3:
Second
Bedroom 4:
Second
Room Levels
Basement:
GarEnter,Laundry,Storage
Ground:
n/a
Level 1:
DiningRm,FamilyRm,Foyer,Kitchen,LivingRm,PowderRm,Screened
Level 2:
4 Or More Bedrooms, Attic, Bath Main, Bath(s) Other
Level 3:
n/a
Level Other:
n/a
Room Features
Kitchen:
Eat-In Kitchen
Dining Room:
Formal Dining Room
Master Bedroom:
Full Bath, Walk-In Closet
Bath:
Stall Shower
Interior Features
Square Foot:
n/a
Year Renovated:
n/a
Basement:
Yes - Unfinished, Walkout
Full Baths:
2
Half Baths:
1
Appliances:
Carbon Monoxide Detector, Dishwasher, Dryer, Freezer-Freestanding, Generator-Hookup, Range/Oven-Electric, Refrigerator, Washer, Water Filter, Water Softener-Own
Flooring:
Laminate, Tile, Wood
Fireplaces:
1
Fireplace:
Family Room, Wood Burning
Interior:
CODetect,SecurSys,SmokeDet,StallShw,TubShowr,WlkInCls
Exterior Features
Garage Space:
2-Car
Garage:
Attached Garage, Garage Door Opener, Oversize Garage
Driveway:
1 Car Width, Additional Parking, Blacktop
Roof:
Asphalt Shingle
Exterior:
Vinyl Siding
Swimming Pool:
Yes
Pool:
Above Ground
Utilities
Heating System:
1 Unit, Forced Hot Air
Heating Source:
Oil Tank Above Ground - Inside
Cooling:
1 Unit, Attic Fan, Ceiling Fan, Central Air
Water Heater:
Electric
Water:
Well
Sewer:
Septic
Services:
Cable TV Available, Garbage Extra Charge
Lot Features
Acres:
1.53
Lot Dimensions:
n/a
Lot Features:
Level Lot, Open Lot
School Information
Elementary:
T.B.CONLEY
Middle:
E. HOPPOCK
High School:
N.HUNTERDN
Community Information
County:
Hunterdon
Town:
Bethlehem Twp.
Neighborhood:
n/a
Application Fee:
n/a
Association Fee:
n/a
Fee Includes:
n/a
Amenities:
n/a
Pets:
n/a
Financial Considerations
List Price:
$619,000
Tax Amount:
$9,565
Land Assessment:
$166,500
Build. Assessment:
$391,600
Total Assessment:
$558,100
Tax Rate:
3.26
Tax Year:
2024
Ownership Type:
Fee Simple
Listing Information
MLS ID:
3989434
List Date:
09-27-2025
Days On Market:
0
Listing Broker:
COLDWELL BANKER REALTY
Listing Agent:


Request More Information
Shawn and Diane Fox
RE/MAX American Dream
3108 Route 10 West
Denville, NJ 07834
Call: (973) 277-7853
Web: BerkshireHillsLiving.com

