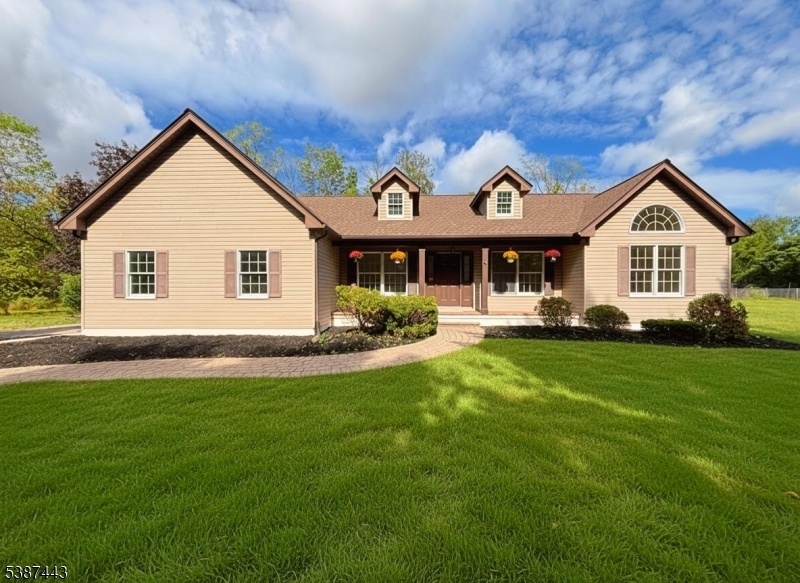29 Green St
Hope Twp, NJ 07825



































Price: $529,777
GSMLS: 3989177Type: Single Family
Style: Expanded Ranch
Beds: 3
Baths: 2 Full
Garage: 2-Car
Year Built: 1995
Acres: 3.00
Property Tax: $9,210
Description
Welcome To This Beautifully Updated 3-bdrm 2-bath Custom Ranch Set On 3 Flat Acres, Situated 300 Feet Off The Road For Ultimate Privacy While Still Only 2 Miles From Route 80. This Expansive Home Blends Modern Updates With Timeless Charm. Only A Block Away From Silver Lake, A Beautiful Lake Front Beach! Step Inside And Feel The Openness Of This Sun-drenched Home, With Soaring Vaulted Ceilings 10 Feet Throughout And A Stunning 14 Feet In The Living Room. The Stylish Eat-in Kitchen Features New Cabinetry, Quartz Countertops & Backsplash, And Stainless Steel Appliances. Features New Lighting, Bathrooms, Flooring, And Fixtures. A Full-size Basement With High Ceilings (1,800 Sqft) Offers Endless Possibilities For A Home Gym, Entertainment Space, Or Hobby Area. Experience Outdoor Living At Its Best On The Paver Patio And Expansive Deck, Overlooking A Huge Fenced Yard Perfect For Entertaining, Pets, Or Play. For Those Who Love Extra Space, The Property Also Includes An Attached 2-car Garage, Horse Stables With Running Water & Electricity, And A Large 12x36 Shed With A New Roof (2025). Major Systems Have Also Been Recently Updated: Roof (2023), Baseboard Heating Furnace (2022), And Central A/c (2025). Conveniently Located Less Than An Hour From Nyc, This Move-in Ready Home Delivers The Rare Combination Of Space, Privacy, And Modern Comfort. Don't Miss Your Chance To Make It Yours!
Rooms Sizes
Kitchen:
First
Dining Room:
First
Living Room:
First
Family Room:
First
Den:
n/a
Bedroom 1:
First
Bedroom 2:
First
Bedroom 3:
First
Bedroom 4:
n/a
Room Levels
Basement:
Den, Rec Room, Storage Room, Utility Room
Ground:
Office, Rec Room, Storage Room, Utility Room
Level 1:
3Bedroom,BathMain,BathOthr,DiningRm,FamilyRm,GarEnter,Kitchen,Laundry,LivingRm,Porch
Level 2:
n/a
Level 3:
n/a
Level Other:
n/a
Room Features
Kitchen:
Eat-In Kitchen, Separate Dining Area
Dining Room:
Formal Dining Room
Master Bedroom:
1st Floor, Full Bath, Walk-In Closet
Bath:
n/a
Interior Features
Square Foot:
n/a
Year Renovated:
2025
Basement:
Yes - Full
Full Baths:
2
Half Baths:
0
Appliances:
Carbon Monoxide Detector, Dishwasher, Dryer, Microwave Oven, Range/Oven-Electric, Refrigerator, Washer
Flooring:
Laminate, Tile, Wood
Fireplaces:
1
Fireplace:
Family Room, Wood Burning
Interior:
Cathedral Ceiling, High Ceilings, Walk-In Closet
Exterior Features
Garage Space:
2-Car
Garage:
Attached Garage, Finished Garage, Oversize Garage
Driveway:
Driveway-Exclusive, Paver Block
Roof:
Asphalt Shingle
Exterior:
Vinyl Siding
Swimming Pool:
No
Pool:
n/a
Utilities
Heating System:
1 Unit, Baseboard - Hotwater
Heating Source:
Electric, Oil Tank Above Ground - Inside
Cooling:
1 Unit, Central Air
Water Heater:
n/a
Water:
Well
Sewer:
Septic 3 Bedroom Town Verified
Services:
n/a
Lot Features
Acres:
3.00
Lot Dimensions:
n/a
Lot Features:
Level Lot
School Information
Elementary:
n/a
Middle:
n/a
High School:
n/a
Community Information
County:
Warren
Town:
Hope Twp.
Neighborhood:
n/a
Application Fee:
n/a
Association Fee:
n/a
Fee Includes:
n/a
Amenities:
Storage
Pets:
n/a
Financial Considerations
List Price:
$529,777
Tax Amount:
$9,210
Land Assessment:
$54,000
Build. Assessment:
$215,000
Total Assessment:
$269,000
Tax Rate:
3.42
Tax Year:
2024
Ownership Type:
Fee Simple
Listing Information
MLS ID:
3989177
List Date:
09-25-2025
Days On Market:
3
Listing Broker:
HOMESMART FIRST ADVANTAGE
Listing Agent:



































Request More Information
Shawn and Diane Fox
RE/MAX American Dream
3108 Route 10 West
Denville, NJ 07834
Call: (973) 277-7853
Web: BerkshireHillsLiving.com

