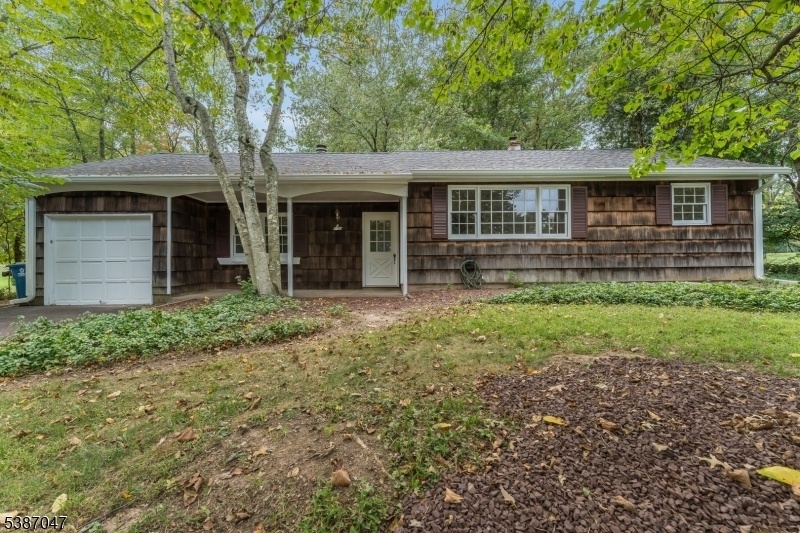6 Monsey Rd
Raritan Twp, NJ 08822



































Price: $534,500
GSMLS: 3988973Type: Single Family
Style: Ranch
Beds: 3
Baths: 2 Full & 1 Half
Garage: 1-Car
Year Built: 1971
Acres: 0.37
Property Tax: $8,026
Description
Located In One Of Raritan Township's Most Desirable Neighborhoods, This 3 Bed/2.5 Bath Ranch Features Public Water, Sewer, And Natural Gas, And Is Just A Mile From Shops, Restaurants, Breweries, And More In Downtown Flemington. Recent Updates Include A New Roof, New Ac Unit, Freshly Renovated Kitchen And Bathrooms, And A Basement French Drain For Peace Of Mind. After Pulling Into The Private Driveway Shaded By Mature Trees, Walk Up To The Rocking-chair Front Porch, Perfect For Sipping Morning Coffee And Watching The Neighborhood Go By. Enter To Find An Elevated Living Room That Is Bathed In Natural Light From A Massive Picture Window. To Your Left Is A Formal Dining Room, And Ahead A Family Room That Features A Vaulted Ceiling And Fireplace, Lit By A Skylight Above And Windows That Look Out Onto The Backyard. This Space Is Perfect For Entertaining, As It Opens Directly Into The Updated Kitchen, Which Features Stainless Steel Appliances And All New Cabinets And Countertops. From The Kitchen, A Side Door Leads Out To The Wrap-around Brick Patio, Perfect For Enjoying The Quiet Privacy Of The Backyard. Up Through The Living Room, Find Three Generously Sized Bedrooms And Two Full Bathrooms, Both With New Flooring, Tile, And Fixtures. Downstairs, A Large Unfinished Basement Is Perfect For Use As A Workshop, Home Gym, Or Rec Room. The Home Is Convenient To Highways 31, 202, And 78. Excellent Local Schools, Including Hunterdon Central Regional High School.
Rooms Sizes
Kitchen:
15x11 Ground
Dining Room:
10x10 Ground
Living Room:
18x13 First
Family Room:
18x15 Ground
Den:
n/a
Bedroom 1:
12x13 First
Bedroom 2:
11x12 First
Bedroom 3:
9x13 First
Bedroom 4:
n/a
Room Levels
Basement:
Utility Room
Ground:
BathOthr,DiningRm,FamilyRm,Foyer,GarEnter,Kitchen,Porch,PowderRm
Level 1:
3 Bedrooms, Bath Main, Bath(s) Other, Living Room
Level 2:
n/a
Level 3:
n/a
Level Other:
n/a
Room Features
Kitchen:
Country Kitchen, Eat-In Kitchen
Dining Room:
Formal Dining Room
Master Bedroom:
1st Floor, Full Bath
Bath:
Stall Shower
Interior Features
Square Foot:
1,518
Year Renovated:
2025
Basement:
Yes - French Drain, Unfinished
Full Baths:
2
Half Baths:
1
Appliances:
Carbon Monoxide Detector, Dishwasher, Dryer, Kitchen Exhaust Fan, Range/Oven-Gas, Refrigerator, Sump Pump, Washer
Flooring:
Carpeting, Tile, Wood
Fireplaces:
1
Fireplace:
Family Room, Wood Burning
Interior:
CODetect,CeilCath,CeilHigh,SmokeDet,StallShw,TubShowr
Exterior Features
Garage Space:
1-Car
Garage:
Attached Garage, Garage Parking
Driveway:
Blacktop
Roof:
Asphalt Shingle
Exterior:
CedarSid,CompSide
Swimming Pool:
No
Pool:
n/a
Utilities
Heating System:
1 Unit
Heating Source:
Gas-Natural
Cooling:
1 Unit, Central Air
Water Heater:
n/a
Water:
Public Water
Sewer:
Public Sewer
Services:
n/a
Lot Features
Acres:
0.37
Lot Dimensions:
n/a
Lot Features:
n/a
School Information
Elementary:
FA Desmare
Middle:
JP Case MS
High School:
Hunterdon
Community Information
County:
Hunterdon
Town:
Raritan Twp.
Neighborhood:
n/a
Application Fee:
n/a
Association Fee:
n/a
Fee Includes:
n/a
Amenities:
n/a
Pets:
n/a
Financial Considerations
List Price:
$534,500
Tax Amount:
$8,026
Land Assessment:
$145,400
Build. Assessment:
$119,600
Total Assessment:
$265,000
Tax Rate:
3.03
Tax Year:
2025
Ownership Type:
Fee Simple
Listing Information
MLS ID:
3988973
List Date:
09-25-2025
Days On Market:
3
Listing Broker:
COLDWELL BANKER REALTY
Listing Agent:



































Request More Information
Shawn and Diane Fox
RE/MAX American Dream
3108 Route 10 West
Denville, NJ 07834
Call: (973) 277-7853
Web: BerkshireHillsLiving.com

