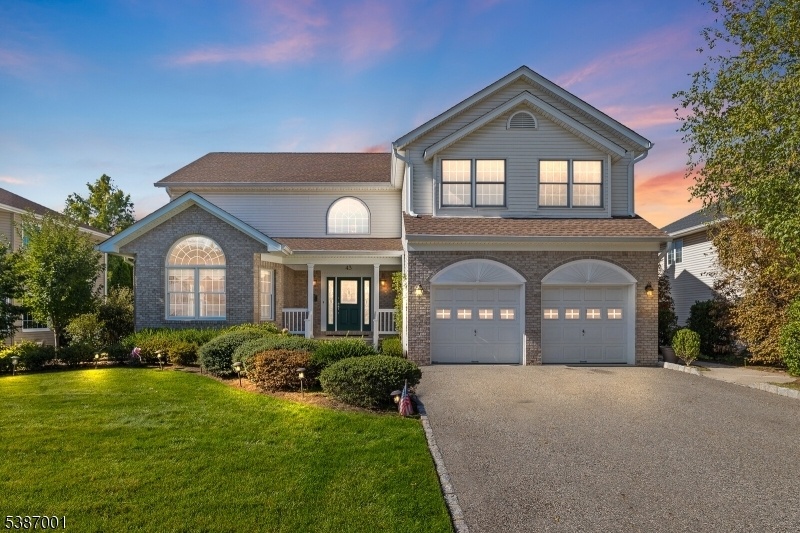43 Churchill Dr
Clifton City, NJ 07013

















































Price: $1,200,000
GSMLS: 3988757Type: Single Family
Style: Colonial
Beds: 4
Baths: 3 Full & 1 Half
Garage: 2-Car
Year Built: 1996
Acres: 0.22
Property Tax: $23,649
Description
Welcome To A Home That Blends Timeless Elegance And Everyday Comfort, Designed For Entertaining And Comfort. With 4 Bedrooms And 3.5 Baths, This Residence Offers Space, Style , And Warmth. Step Into The Grand Marble Foyer, Where A Sparkling Chandelier With Lift Sets The Tone For The Beauty That Awaits. Sunlight Streams Through The Custom Palladian Window In The Formal Living Room, Highlighting Rich Oak Floors That Continue Into The Formal Dining Room, Perfect For Hosting Holiday Gatherings Or Quiet Dinners. The Heart If The Home Is The Expansive Kitchen With Separate Dining Area. Silestone Counters, Extensive Cabinetry And Not One, But Two Oversized Islands With Seating Create The Perfect Blend Of Function And Hospitality. French Doors Invite You To The Composite Deck With Pergola And Sunbrella Cover, Overlooking The Private, Level Backyard With Brick Patio And Storage Shed, Just Steps Away, The Family Room Beckons With A Cozy Gas Fireplace. Upstairs The Primary Suite Is A Serene Getaway. With Cathedral Ceilings, An Office/nursery Provides Flexibility. A Luxurious Marble Bath Complete The Retreat. 3 Additional Bedrooms W/ Double Closets Share An Oversized Full Bath With Dual Vanities. The Finished Basement With High Ceilings Expands Your Living Space Even Further And Encompasses A Full Bath. Envision A Home Theater, Exercise Room Or Game Room, The Possibilities Are Endless. This Is More Than A House, Its Where Elegance Meets Comfort, A Welcoming, Long Lasting Home!
Rooms Sizes
Kitchen:
20x19 First
Dining Room:
20x14 First
Living Room:
20x14 First
Family Room:
19x14 First
Den:
n/a
Bedroom 1:
20x19 Second
Bedroom 2:
18x12 Second
Bedroom 3:
14x13 Second
Bedroom 4:
14x12 Second
Room Levels
Basement:
Bath(s) Other, Great Room, Storage Room, Workshop
Ground:
n/a
Level 1:
DiningRm,FamilyRm,Foyer,GarEnter,Kitchen,Laundry,LivingRm,LivDinRm,MudRoom,OutEntrn,PowderRm
Level 2:
4 Or More Bedrooms, Bath Main, Bath(s) Other, Office
Level 3:
Attic
Level Other:
n/a
Room Features
Kitchen:
Breakfast Bar, Center Island, Eat-In Kitchen
Dining Room:
Formal Dining Room
Master Bedroom:
Full Bath, Sitting Room, Walk-In Closet
Bath:
Jetted Tub, Stall Shower
Interior Features
Square Foot:
n/a
Year Renovated:
n/a
Basement:
Yes - Finished, Full
Full Baths:
3
Half Baths:
1
Appliances:
Carbon Monoxide Detector, Dishwasher, Generator-Built-In, Microwave Oven, Range/Oven-Gas, Refrigerator
Flooring:
Carpeting, Marble, Tile, Vinyl-Linoleum, Wood
Fireplaces:
1
Fireplace:
Family Room, Gas Ventless
Interior:
Blinds,CODetect,CeilCath,Drapes,FireExtg,CeilHigh,Shades,SmokeDet,StallTub,WlkInCls,WndwTret
Exterior Features
Garage Space:
2-Car
Garage:
Attached Garage, Finished Garage, Garage Door Opener
Driveway:
2 Car Width, Blacktop
Roof:
Asphalt Shingle
Exterior:
Brick, Vinyl Siding
Swimming Pool:
No
Pool:
n/a
Utilities
Heating System:
2 Units, Forced Hot Air, Multi-Zone
Heating Source:
Gas-Natural
Cooling:
2 Units, Central Air
Water Heater:
From Furnace
Water:
Public Water
Sewer:
Public Sewer
Services:
Cable TV Available
Lot Features
Acres:
0.22
Lot Dimensions:
n/a
Lot Features:
Level Lot
School Information
Elementary:
Number 16
Middle:
W. WILSON
High School:
CLIFTON
Community Information
County:
Passaic
Town:
Clifton City
Neighborhood:
n/a
Application Fee:
n/a
Association Fee:
n/a
Fee Includes:
n/a
Amenities:
n/a
Pets:
Yes
Financial Considerations
List Price:
$1,200,000
Tax Amount:
$23,649
Land Assessment:
$162,200
Build. Assessment:
$236,200
Total Assessment:
$398,400
Tax Rate:
5.94
Tax Year:
2024
Ownership Type:
Fee Simple
Listing Information
MLS ID:
3988757
List Date:
09-24-2025
Days On Market:
4
Listing Broker:
WEICHERT REALTORS
Listing Agent:

















































Request More Information
Shawn and Diane Fox
RE/MAX American Dream
3108 Route 10 West
Denville, NJ 07834
Call: (973) 277-7853
Web: BerkshireHillsLiving.com

