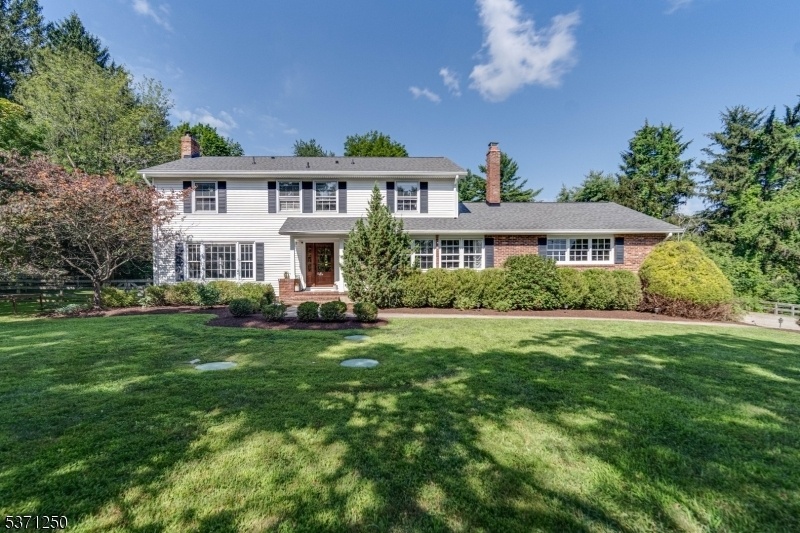13 Cherry Ln
Mendham Twp, NJ 07945





































Price: $6,000
GSMLS: 3988542Type: Single Family
Beds: 4
Baths: 2 Full & 1 Half
Garage: 2-Car
Basement: Yes
Year Built: 1964
Pets: Call
Available: Negotiable
Description
You Do Not Want To Miss Out On This Renovated And Updated 4 Bedroom, 2.1 Bathroom Colonial In The Desirable Brookside Section Of Mendham Township, Just Minutes From The Center Of Mendham And The Center Of Morristown. The 1st Level Boasts An Expansive And Updated, Center-island Kitchen With High End Appliances, Granite Countertops, Ample Cabinetry, And An Eat-in Area! The 1st Level Is Complete With A Formal Living Room With A Fireplace, Formal Dining Room, Family Room With A Fireplace, Office/sunroom, Updated Powder Room, And The 2 Car Garage Access. The 2nd Level Offers The Master Bedroom Suite With A Beautifully Renovated En-suite Master Bathroom With A Stall Shower And Tub. The 2nd Level Is Complete With 3 Additional Bedrooms And A Renovated Main Bathroom. Plus The Entire 2nd Level Is Freshly Painted And The Hardwood Floor Are Freshly Refinished. The Finished Basement Level Offers A Ton Of Flexible Space, A Rec Room, Media Room, And Unfinished Storage Space! Last, The Open And Level 1.02 Acre Lot Offers A Serene, Quiet And Fully Fenced Backyard, Which Is Complimented By A Large Trex Deck! Can't Forget The New Roof! This House Is A Must See!
Rental Info
Lease Terms:
Short Term
Required:
1MthDepo,1MthScty,CredtRpt,IncmVrfy,TenAppl
Tenant Pays:
Electric, Gas, Heat, Hot Water, Sewer, Snow Removal, Water
Rent Includes:
Taxes
Tenant Use Of:
Basement, Laundry Facilities, Storage Area
Furnishings:
Unfurnished
Age Restricted:
No
Handicap:
n/a
General Info
Square Foot:
3,182
Renovated:
n/a
Rooms:
9
Room Features:
Center Island, Eat-In Kitchen, Formal Dining Room, Stall Shower and Tub
Interior:
Carbon Monoxide Detector, Fire Extinguisher, Smoke Detector
Appliances:
Carbon Monoxide Detector, Cooktop - Electric, Dishwasher, Dryer, Microwave Oven, Refrigerator, Wall Oven(s) - Electric, Washer
Basement:
Yes - Finished, Full
Fireplaces:
2
Flooring:
Tile, Vinyl-Linoleum, Wood
Exterior:
Deck,FencVnyl,FencWood
Amenities:
n/a
Room Levels
Basement:
Rec Room
Ground:
Laundry Room, Storage Room, Utility Room
Level 1:
Dining Room, Family Room, Foyer, Kitchen, Living Room, Powder Room, Sunroom
Level 2:
4 Or More Bedrooms, Bath Main, Bath(s) Other
Level 3:
Attic
Room Sizes
Kitchen:
19x17 First
Dining Room:
13x13 First
Living Room:
27x15 First
Family Room:
20x16 First
Bedroom 1:
27x13 Second
Bedroom 2:
13x12 Second
Bedroom 3:
13x12 Second
Parking
Garage:
2-Car
Description:
Attached Garage
Parking:
n/a
Lot Features
Acres:
1.02
Dimensions:
n/a
Lot Description:
Level Lot, Open Lot
Road Description:
City/Town Street
Zoning:
n/a
Utilities
Heating System:
1 Unit, Baseboard - Hotwater
Heating Source:
Gas-Natural
Cooling:
1 Unit, Central Air
Water Heater:
Gas
Utilities:
Electric, Gas-Natural
Water:
Public Water
Sewer:
Public Sewer
Services:
Cable TV Available, Garbage Extra Charge
School Information
Elementary:
n/a
Middle:
n/a
High School:
n/a
Community Information
County:
Morris
Town:
Mendham Twp.
Neighborhood:
n/a
Location:
Residential Area
Listing Information
MLS ID:
3988542
List Date:
09-23-2025
Days On Market:
0
Listing Broker:
COMPASS NEW JERSEY, LLC
Listing Agent:





































Request More Information
Shawn and Diane Fox
RE/MAX American Dream
3108 Route 10 West
Denville, NJ 07834
Call: (973) 277-7853
Web: BerkshireHillsLiving.com




