48 Perry St
Belleville Twp, NJ 07109
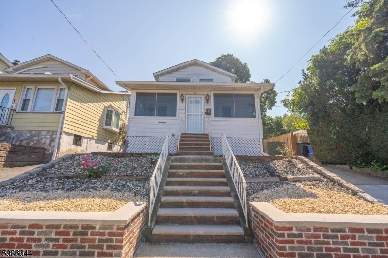
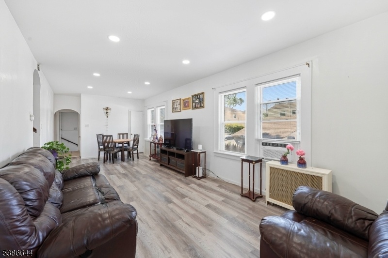
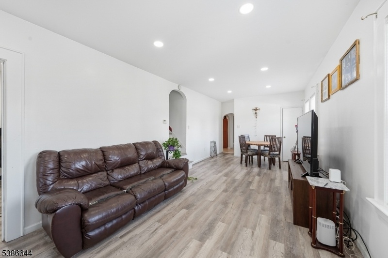
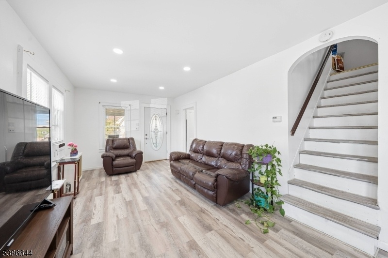
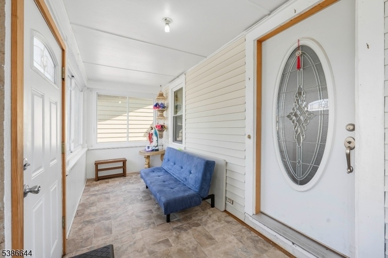
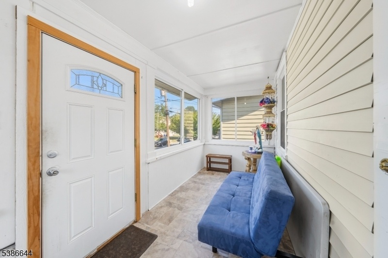
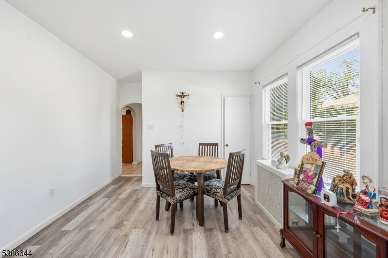
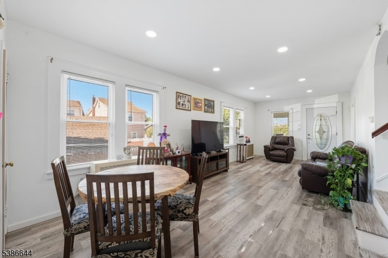
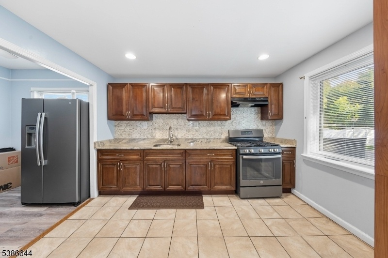
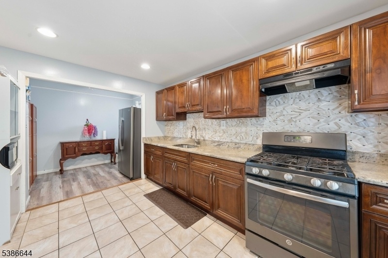
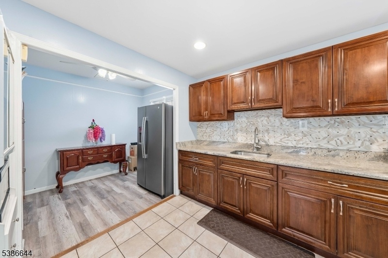
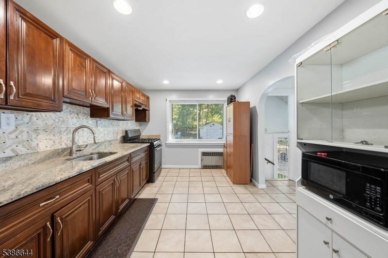
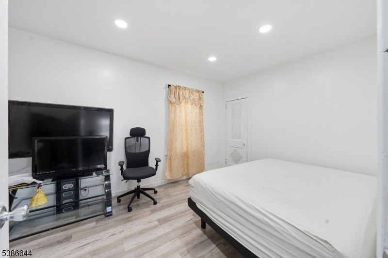
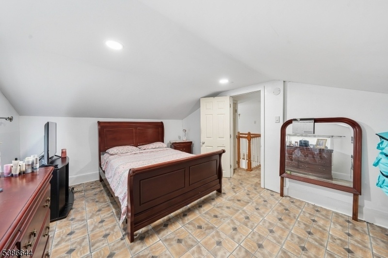
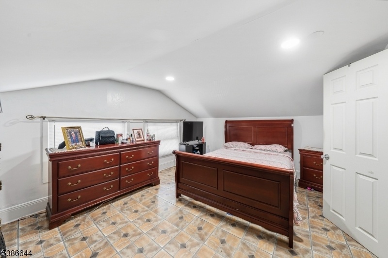
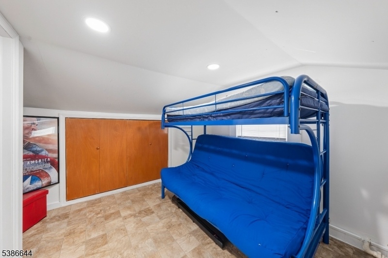
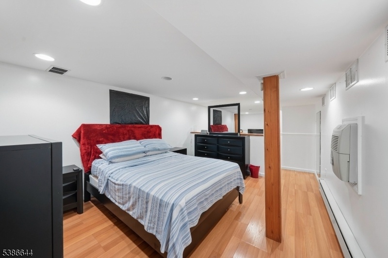
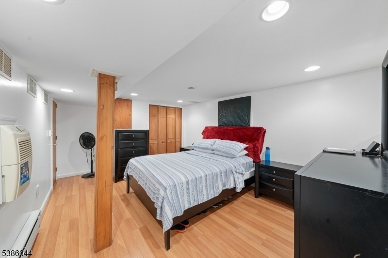
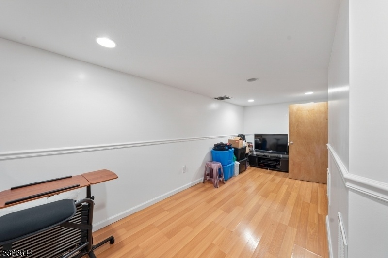
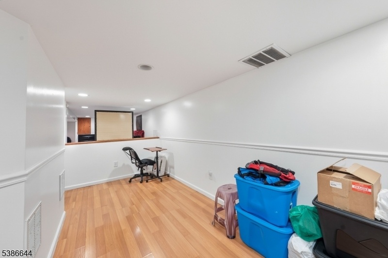
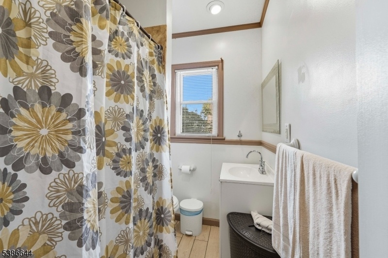
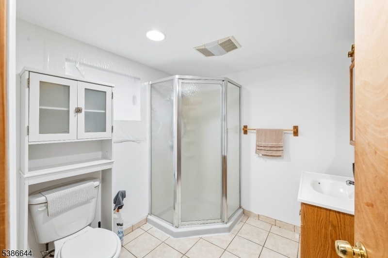
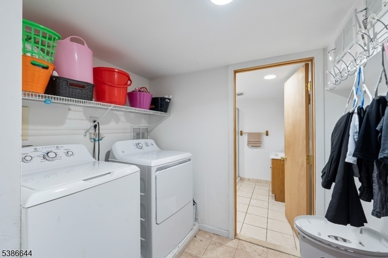
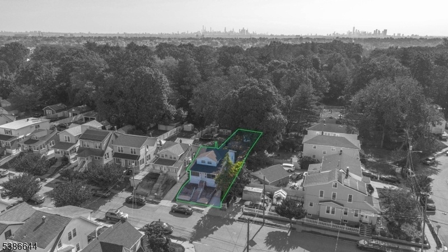
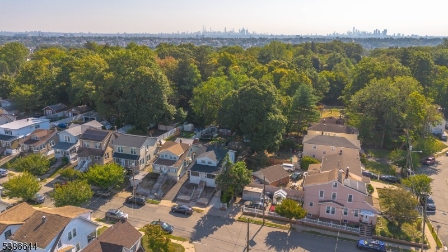
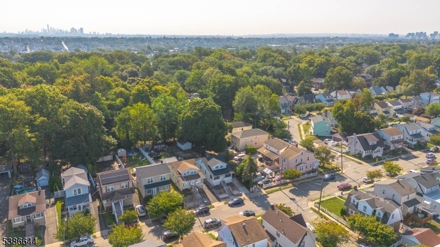
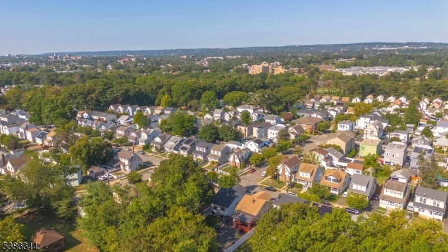
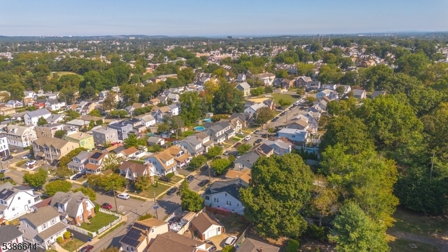
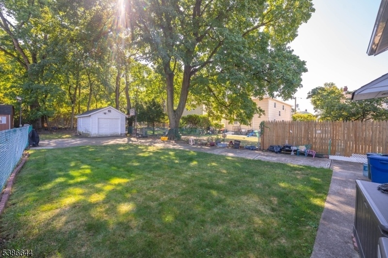
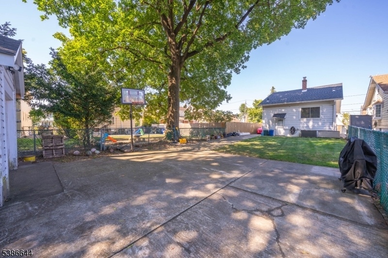
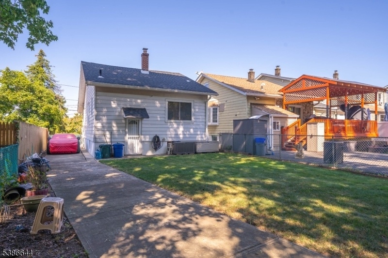
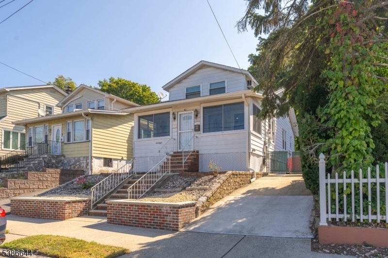
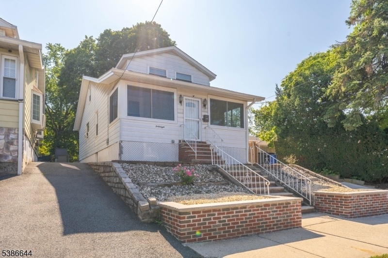
Price: $519,000
GSMLS: 3988421Type: Single Family
Style: Cape Cod
Beds: 3
Baths: 2 Full
Garage: 1-Car
Year Built: 1912
Acres: 0.13
Property Tax: $10,824
Description
Charming 3-bed, 2-bath Single-family Home With Endless Potentialstep Into This Inviting Home That Offers The Perfect Blend Of Comfort And Possibility. The Open-concept Living And Dining Area Creates A Welcoming Space For Gatherings, While The Bright Florida Room Provides The Ideal Spot For Quiet Mornings Or Working From Home. A Spacious Kitchen With Its Own Dining Nook Adds Functionality And Charm.the Fully Finished Basement Expands Your Living Space With A Cozy Family Room, A Full Bath, And Convenient Side Walk-out Access. Outdoors, The Generous Yard Is Ready To Be Reimagined Into Your Dream Retreat. Additional Features Include Private Driveway Parking Along The Side Of The Home And A Detached One-car Garage At The Rear Of The Property.located Just Minutes From Major Highways, Bus Service To Nyc, Schools, Shopping, And Dining, This Home Checks All The Boxes For Both Convenience And Lifestyle.
Rooms Sizes
Kitchen:
Ground
Dining Room:
Ground
Living Room:
Ground
Family Room:
Basement
Den:
Ground
Bedroom 1:
Ground
Bedroom 2:
Second
Bedroom 3:
Second
Bedroom 4:
n/a
Room Levels
Basement:
Bath Main, Family Room, Laundry Room, Utility Room, Walkout
Ground:
1 Bedroom, Bath Main, Dining Room, Florida/3Season, Kitchen, Living Room
Level 1:
n/a
Level 2:
2 Bedrooms, Storage Room
Level 3:
n/a
Level Other:
n/a
Room Features
Kitchen:
Eat-In Kitchen, Separate Dining Area
Dining Room:
Living/Dining Combo
Master Bedroom:
n/a
Bath:
n/a
Interior Features
Square Foot:
n/a
Year Renovated:
n/a
Basement:
Yes - Finished, Full
Full Baths:
2
Half Baths:
0
Appliances:
Carbon Monoxide Detector, Dryer, Range/Oven-Gas, Refrigerator, Washer
Flooring:
Tile, Vinyl-Linoleum
Fireplaces:
No
Fireplace:
n/a
Interior:
n/a
Exterior Features
Garage Space:
1-Car
Garage:
Detached Garage
Driveway:
1 Car Width, Additional Parking, Concrete
Roof:
Asphalt Shingle
Exterior:
Aluminum Siding
Swimming Pool:
No
Pool:
n/a
Utilities
Heating System:
1 Unit, Baseboard - Electric, Radiators - Steam
Heating Source:
Gas-Natural
Cooling:
Wall A/C Unit(s), Window A/C(s)
Water Heater:
Gas
Water:
Public Water
Sewer:
Public Sewer
Services:
n/a
Lot Features
Acres:
0.13
Lot Dimensions:
34.77X163.2 per tex recor
Lot Features:
n/a
School Information
Elementary:
n/a
Middle:
n/a
High School:
n/a
Community Information
County:
Essex
Town:
Belleville Twp.
Neighborhood:
n/a
Application Fee:
n/a
Association Fee:
n/a
Fee Includes:
n/a
Amenities:
n/a
Pets:
Yes
Financial Considerations
List Price:
$519,000
Tax Amount:
$10,824
Land Assessment:
$126,800
Build. Assessment:
$141,600
Total Assessment:
$268,400
Tax Rate:
4.03
Tax Year:
2024
Ownership Type:
Fee Simple
Listing Information
MLS ID:
3988421
List Date:
09-23-2025
Days On Market:
54
Listing Broker:
CRATER REALTY LLC
Listing Agent:

































Request More Information
Shawn and Diane Fox
RE/MAX American Dream
3108 Route 10 West
Denville, NJ 07834
Call: (973) 277-7853
Web: BerkshireHillsLiving.com

